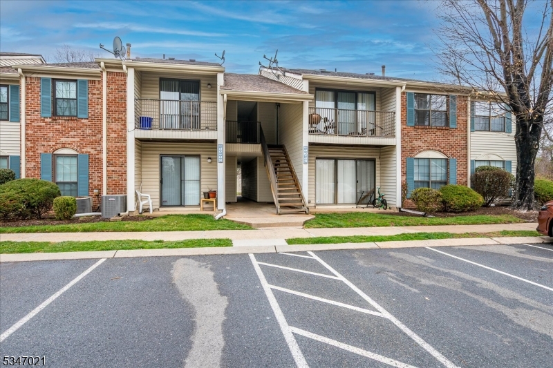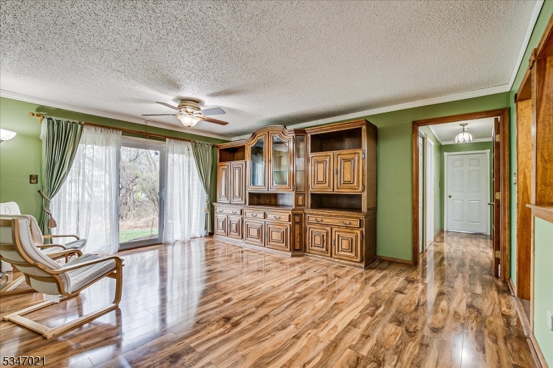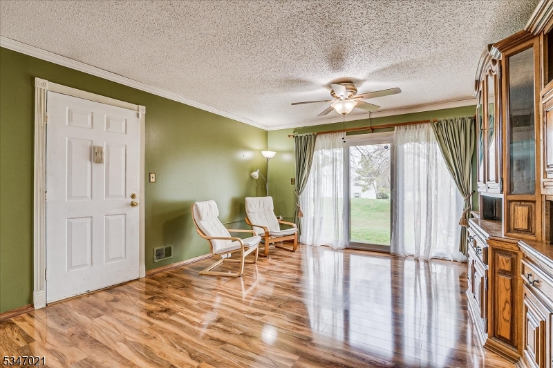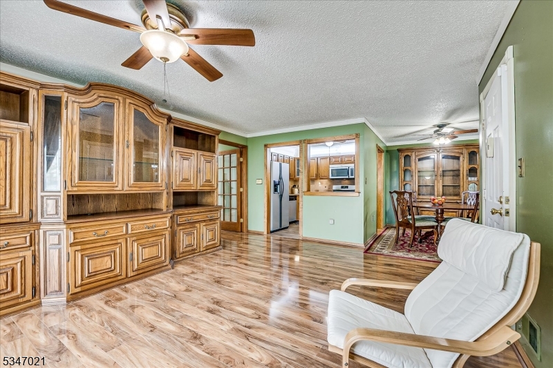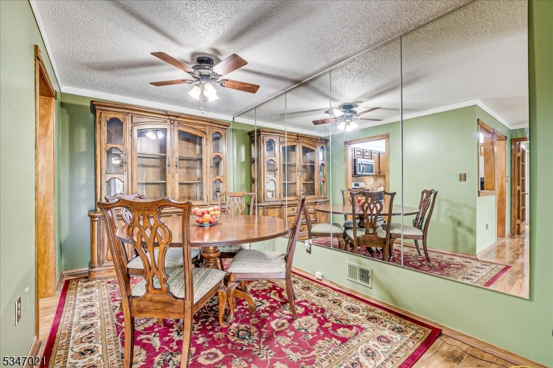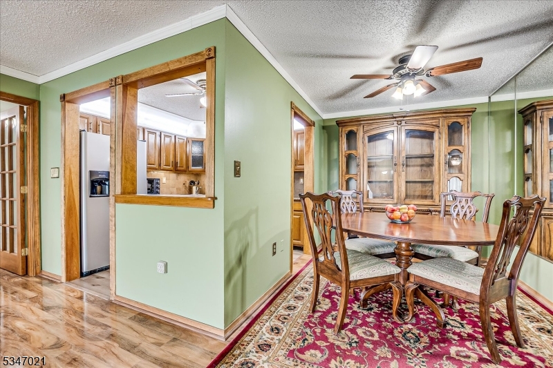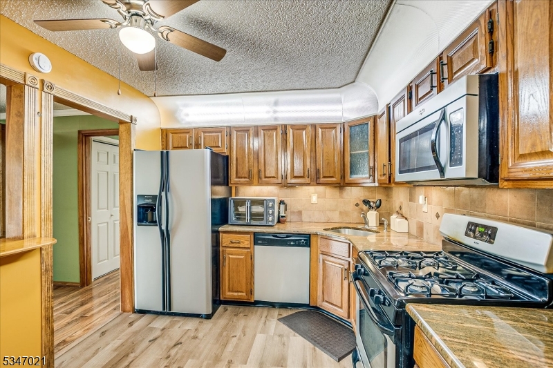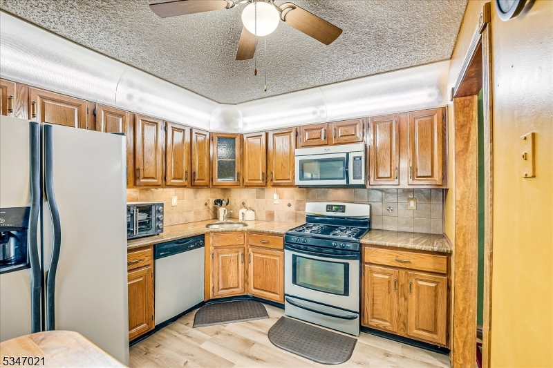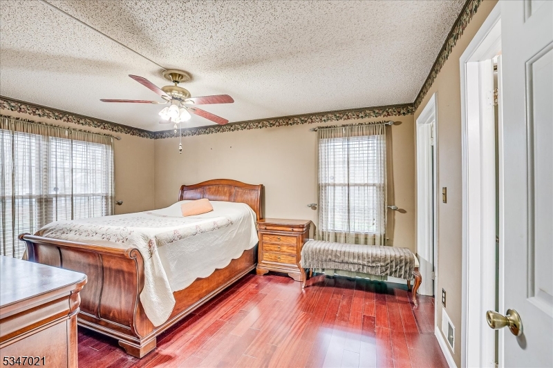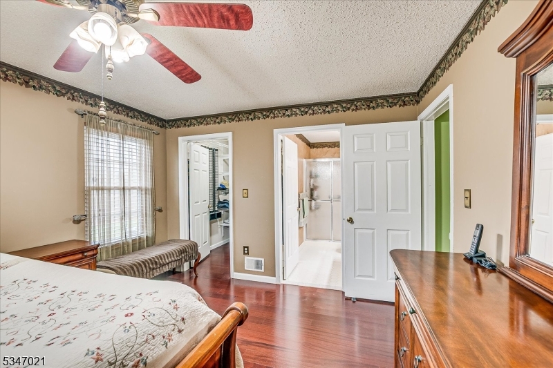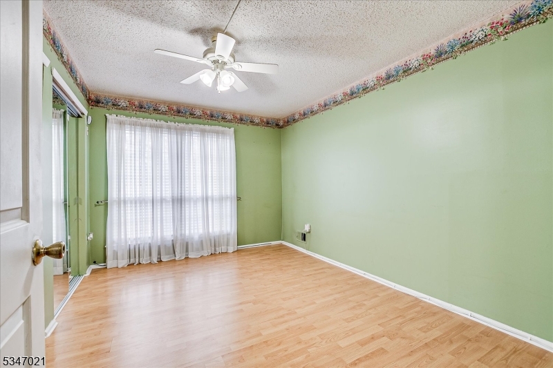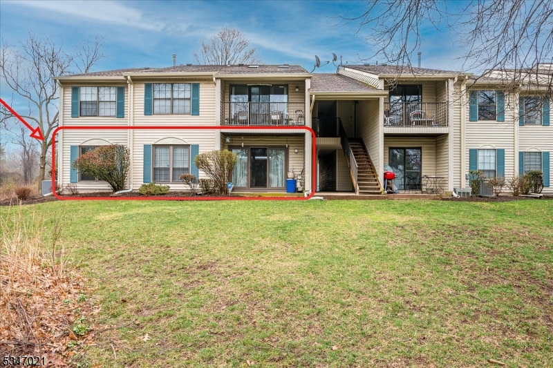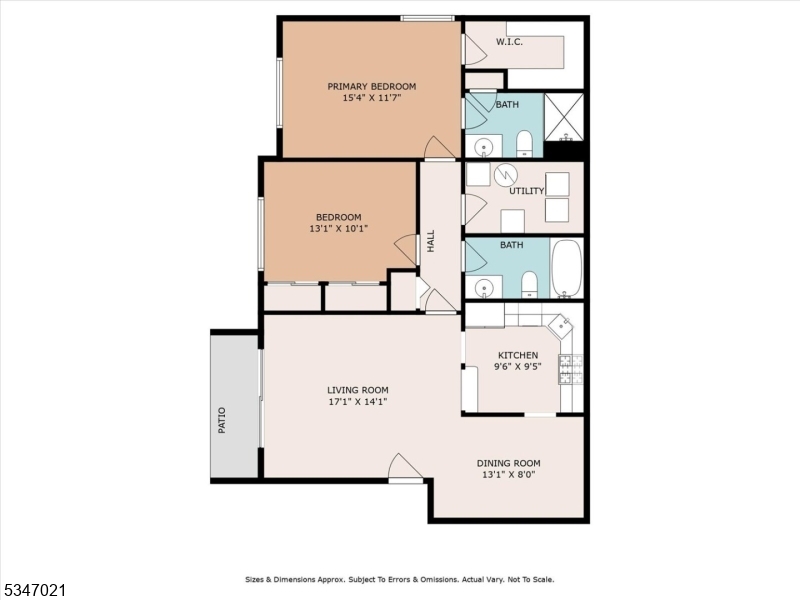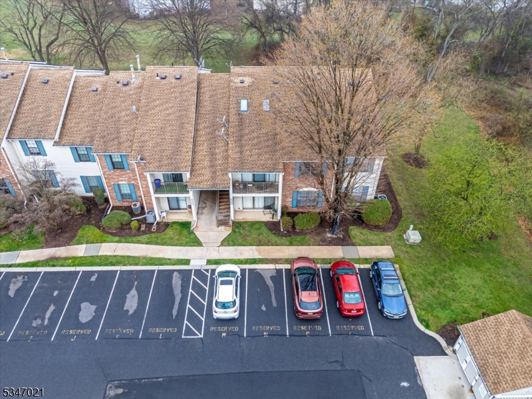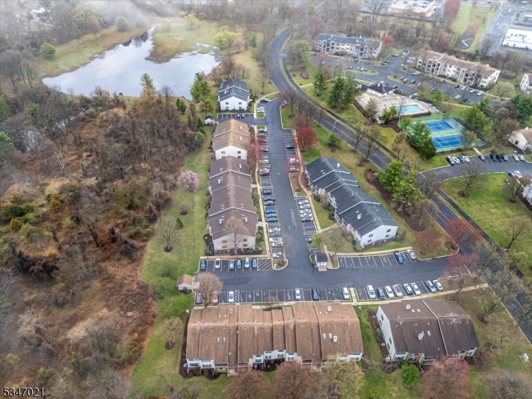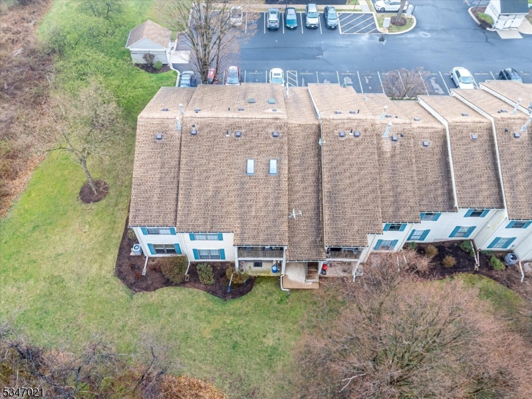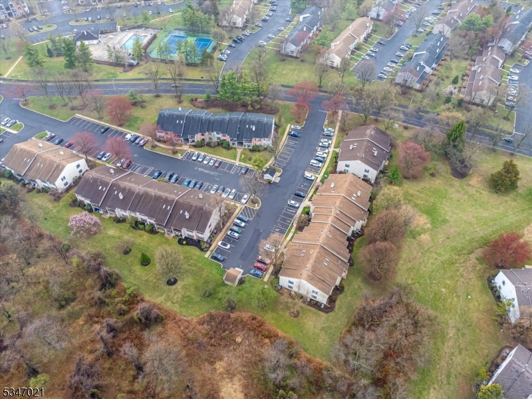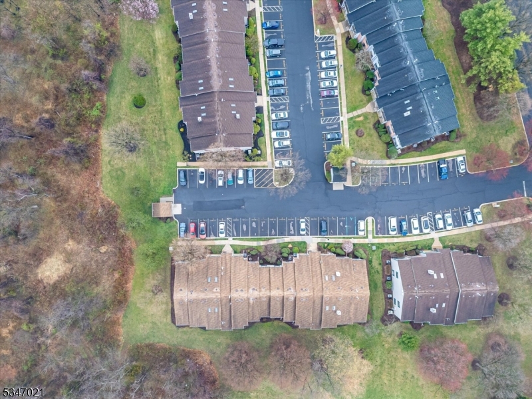59 Taylor Dr | Franklin Twp.
Welcome to this charming first floor, two-bedroom condo in the highly sought after Society Hill II in Franklin Park. This inviting home features a spacious living room with a sliding glass door leading to your private patio, where you can enjoy peaceful wooded views. The kitchen, with stainless steel appliances and granite countertops, is open to both the living room and dining room, making it perfect for entertaining. A beautiful glass door separates the bedrooms and two full baths, ensuring privacy. The primary suite boasts a large walk-in closet and primary bath. A convenient laundry room adds to the home's functionality. Ceiling fans in every room enhance comfort year-round. Enjoy fantastic community amenities, including a clubhouse, pool, tennis courts, and playground. Don't miss this opportunity to own in this desirable development! GSMLS 3954454
Directions to property: Route 27 to Stewart Avenue to Taylor Road
