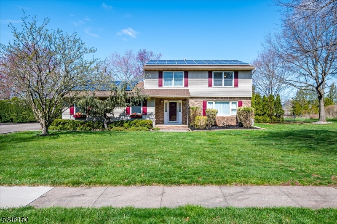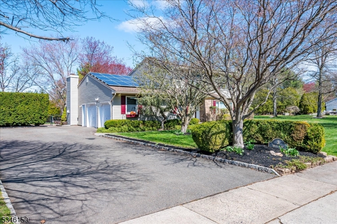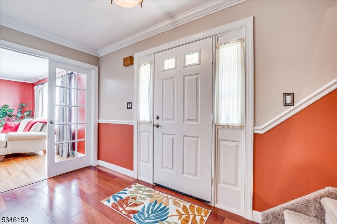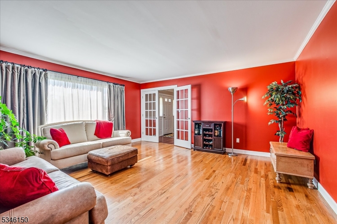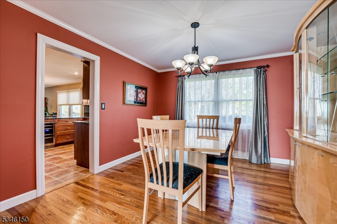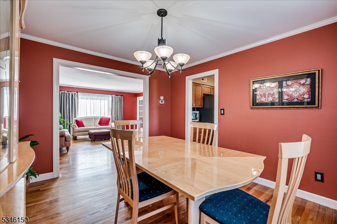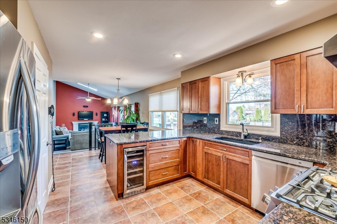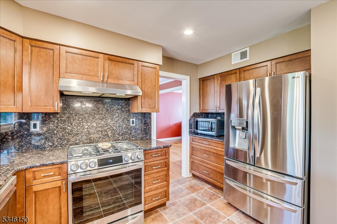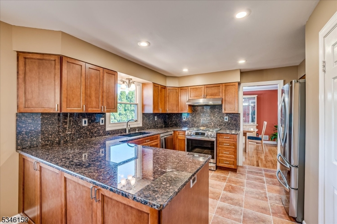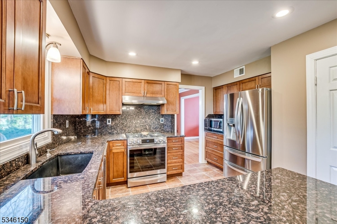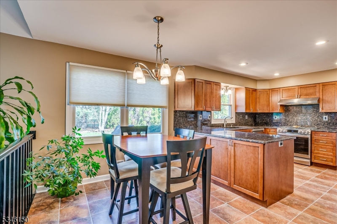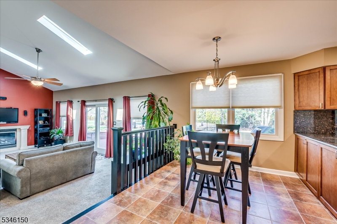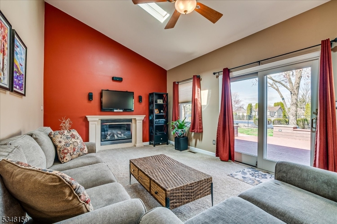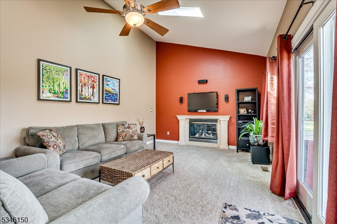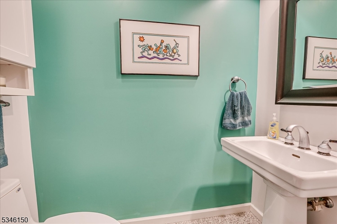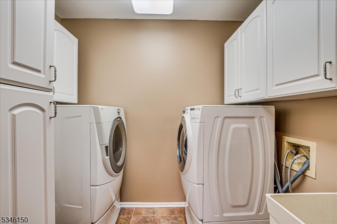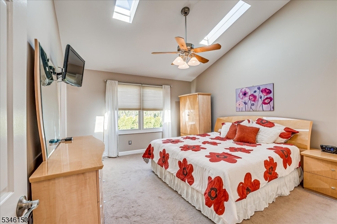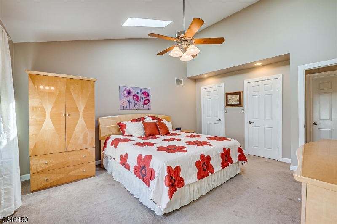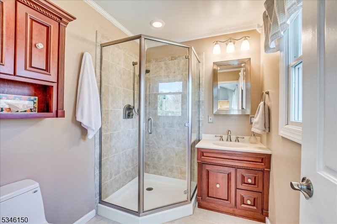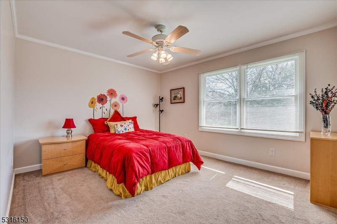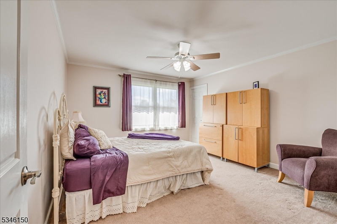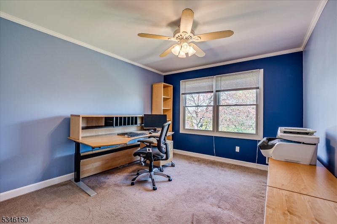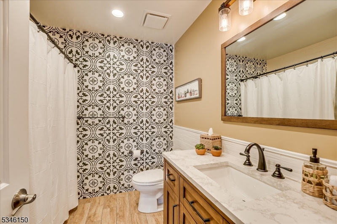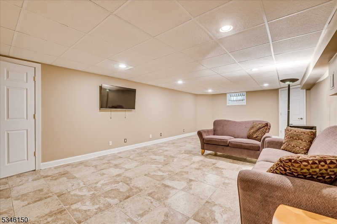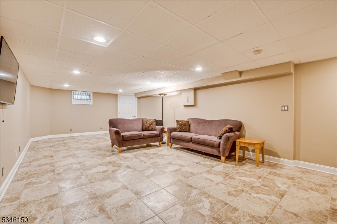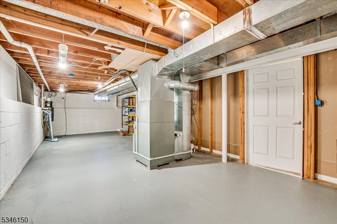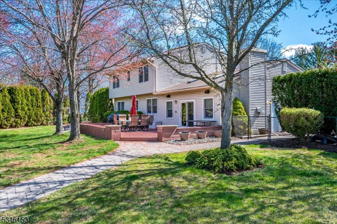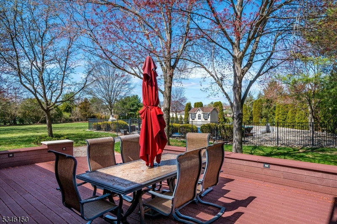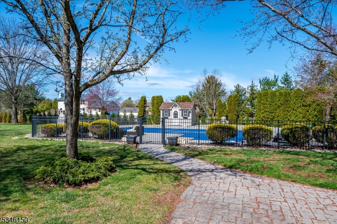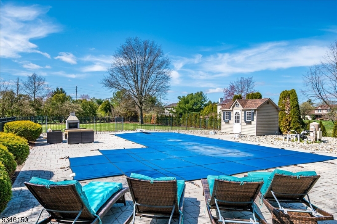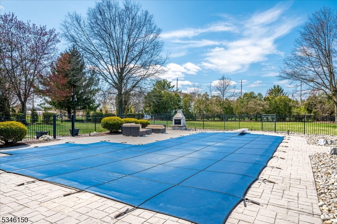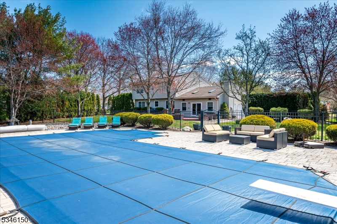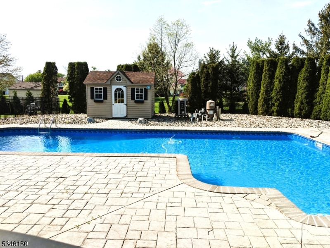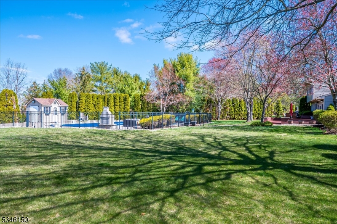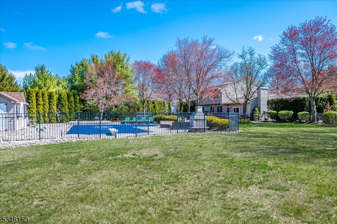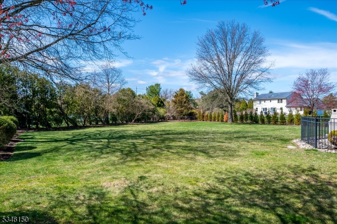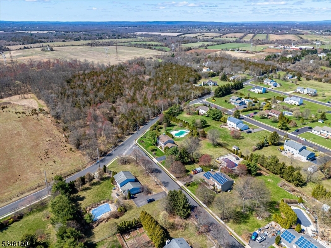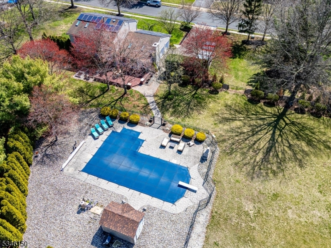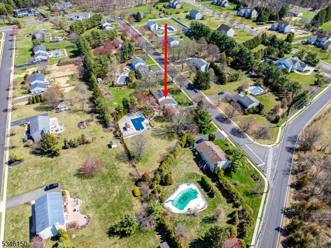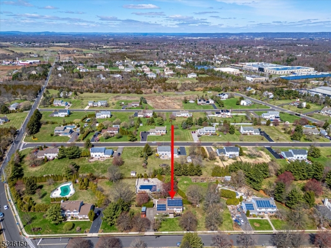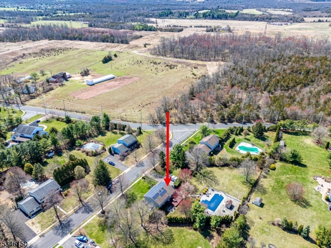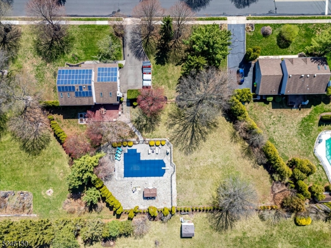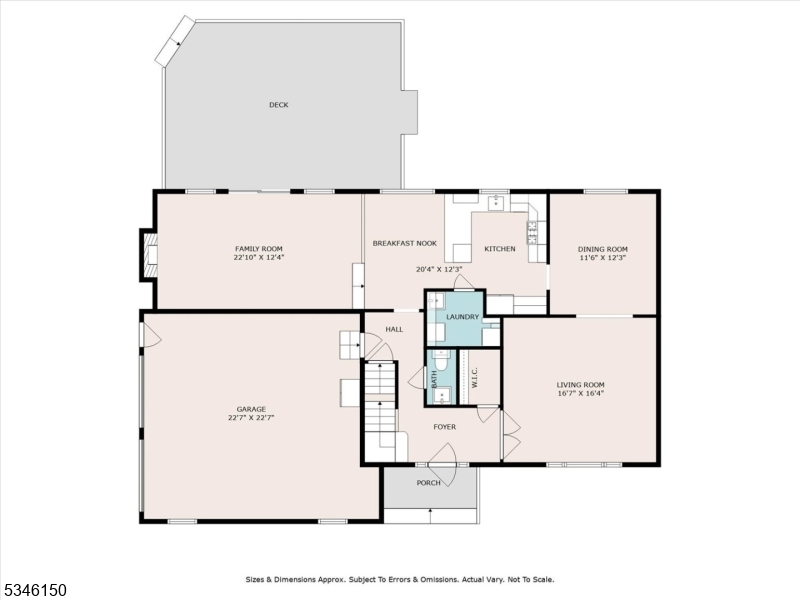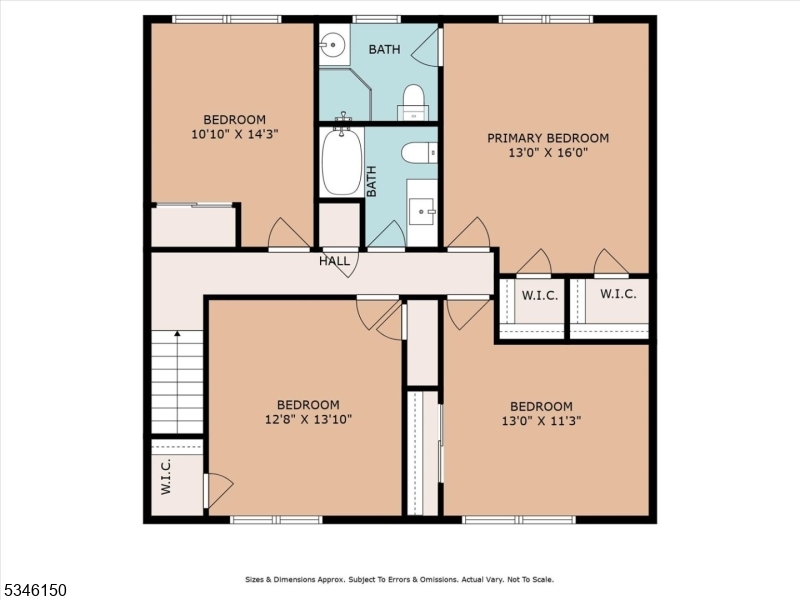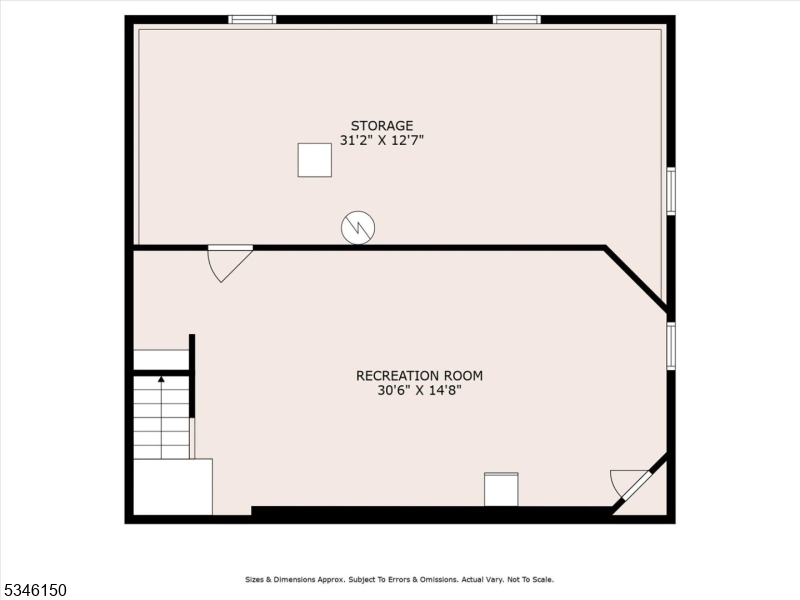3 Nepote Pl | Franklin Twp.
Nestled on over an acre of private, beautifully landscaped property, this stunning Colonial is a rare find in desirable Middlebush Meadows. Meticulously maintained and updated, this home is move-in ready! The remodeled kitchen features granite countertops, stainless steel appliances, a wine refrigerator, counter seating, and a separate dining area. The living room and formal dining room have exposed hardwood floors, crown molding and French doors. The family room boasts a cathedral ceiling, gas fireplace, and skylights for a bright and inviting space. A renovated half bath and first-floor laundry room complete this level. Upstairs, you'll find four spacious bedrooms, including the primary suite with a recently updated en-suite bath and walk-in closets. The brand-new main bath showcases exquisite tilework, new flooring, a modern vanity, and updated lighting. The partially finished basement is ideal for entertaining, with tiled flooring, recessed lighting, and additional storage space. This homes yard is a showstopper on over one acre of private beauty with an inground pool, stamped concrete patio and walkway and decking with seating. Beautifully landscaped with black iron fencing and a sprinkler system. Fully equipped with owned solar panels, significantly reducing electricity costs with no additional monthly fees. Plus, a whole-house generator provides peace of mind. This one-of-a-kind home offers both privacy and convenience. Highest and Best due We 4/09 at 3pm, GSMLS 3954455
Directions to property: S Middlebush to Bennets Lane to Nepote Place
