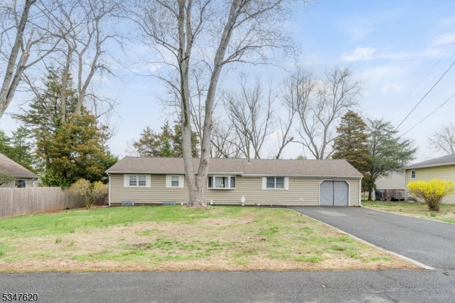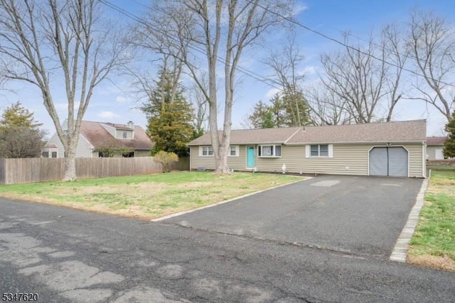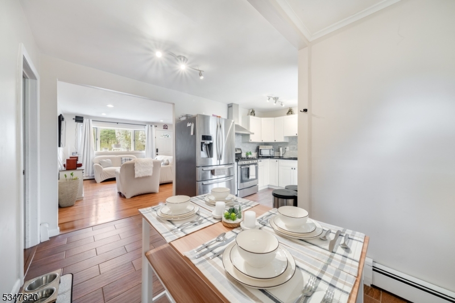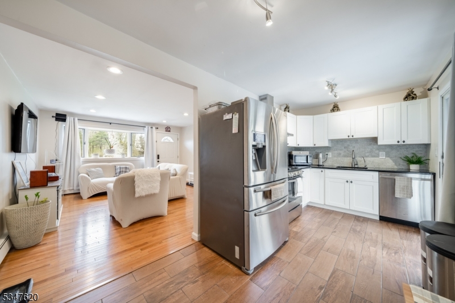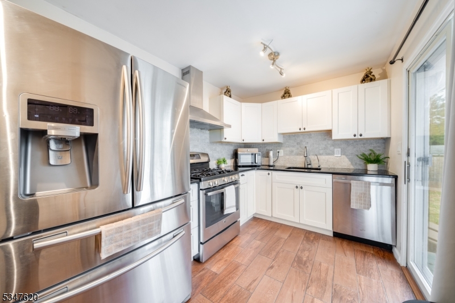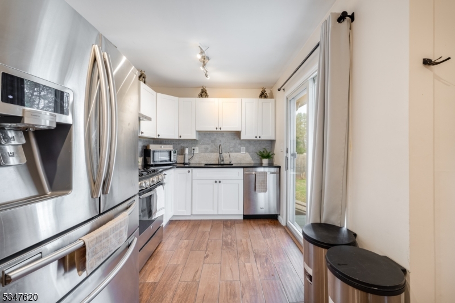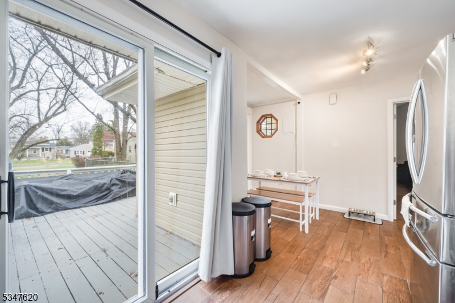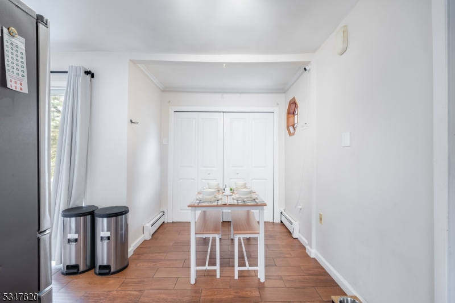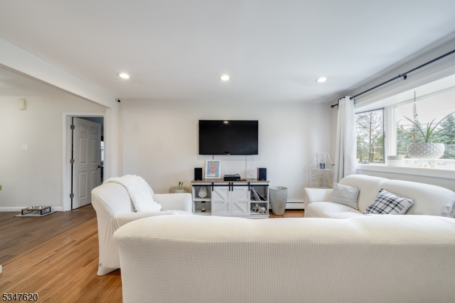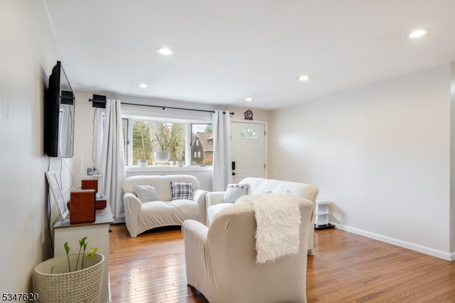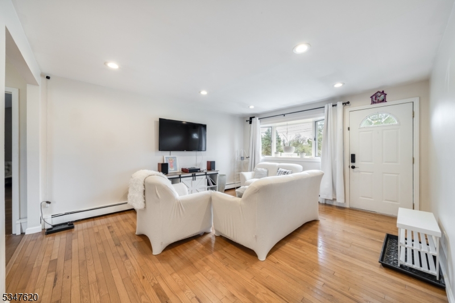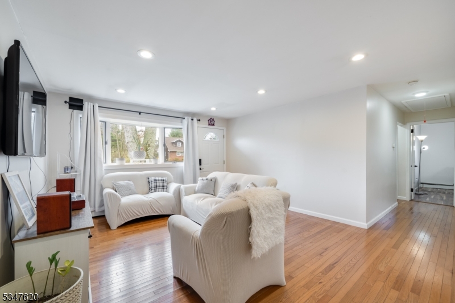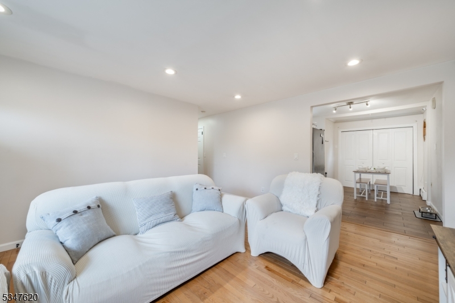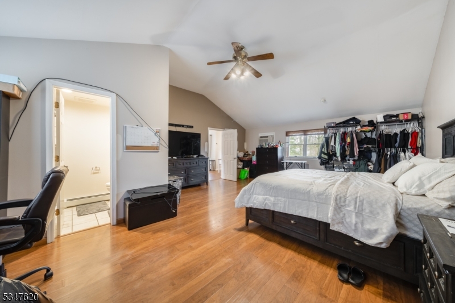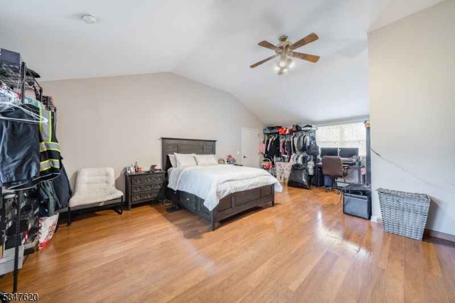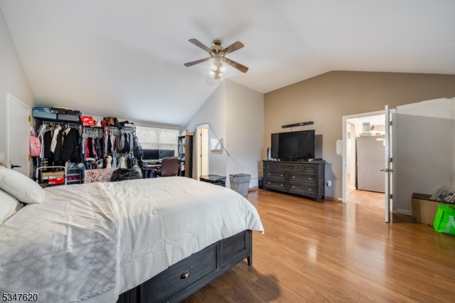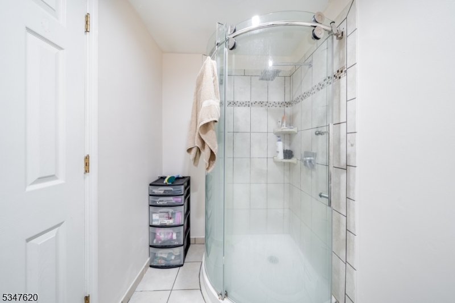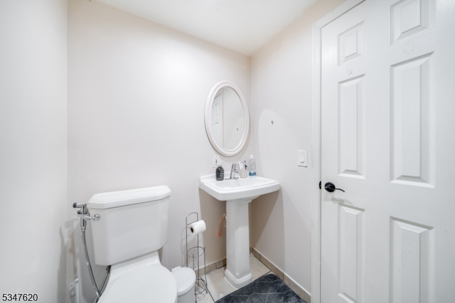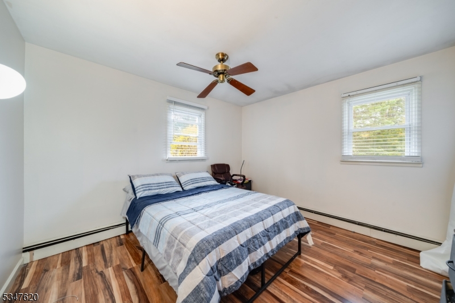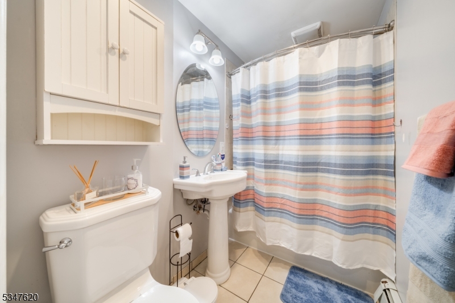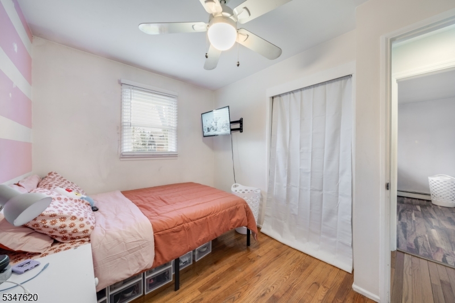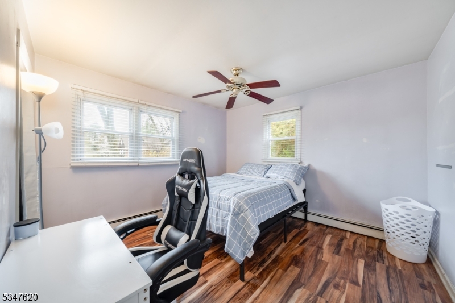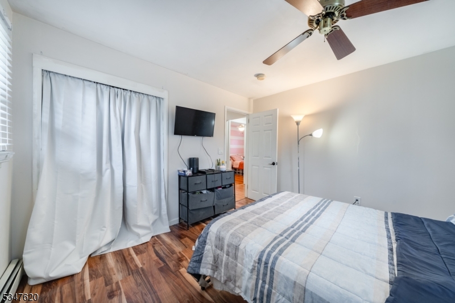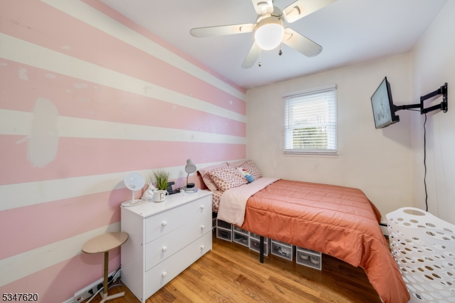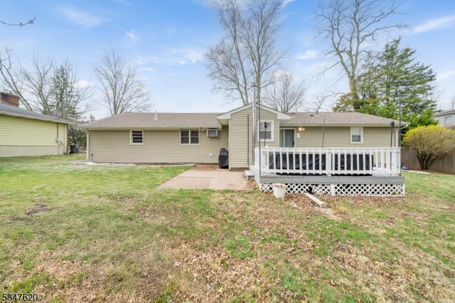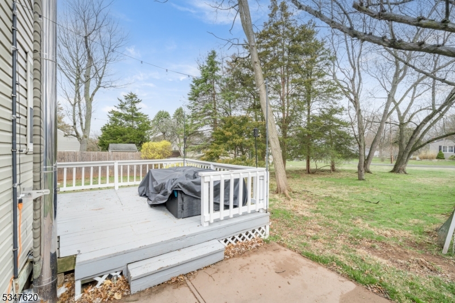43 15Th St | Franklin Twp.
LOCATION, LOCATION, PLUS EASY 1-FLOOR LIVING IN UPDATED RANCH CLOSE TO NEW BRUNSWICK AND SURROUNDED BY PARKS! Nestled in a quiet Somerset neighborhood within minutes of multiple parks, an incredible community rec center and a short drive to the arts and culture of New Brunswick and two NYC train stations. This lovely ranch greets you with a cheery, turquoise-colored front door. Step inside to a bright Family Room with hardwood floors and a large bay window. The Eat-in Kitchen has been nicely updated with crisp white cabinetry, gleaming black granite countertops and stainless steel appliances including a 6-burner gas range. The former Living Room is being used as a Primary Bedroom retreat complete with vaulted ceilings and an ensuite Bath. Three Bedrooms are offered on the other side of the home, boasting ceiling fans and good closet space. A clean and updated Full Bath as well as Laundry Closet round out this comfortable ranch. The backyard is an oasis with a large wood deck hung with string lights. Owner is including the all-weather 8-person outdoor sectional, coffee table and firepit! Just imagine relaxing with a cold beverage underneath a summer sky or getting cozy and making 'smores by the firepit in the winter! Updates include freshly painted interior, newer roof and furnace. Minutes from Routes 287, 18, 1 and NJ Turnpike, yet you can still enjoy small-town life with free events and parks surrounding your new home. It's the best of both worlds! GSMLS 3954938
Directions to property: Easton Avenue to Hollywood Avenue to Fifteenth Street
