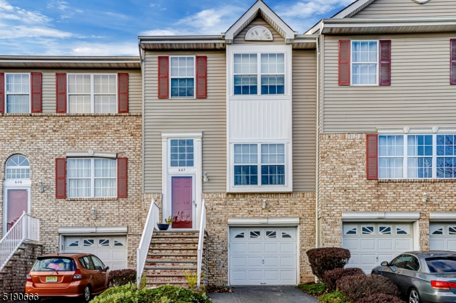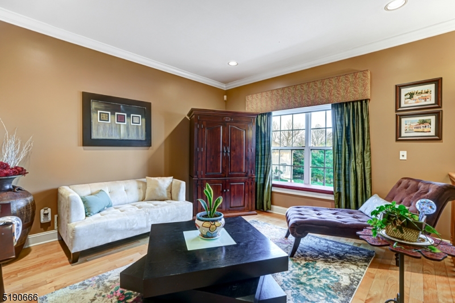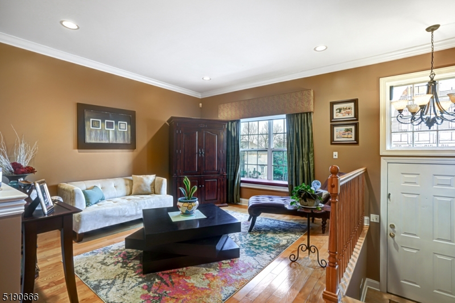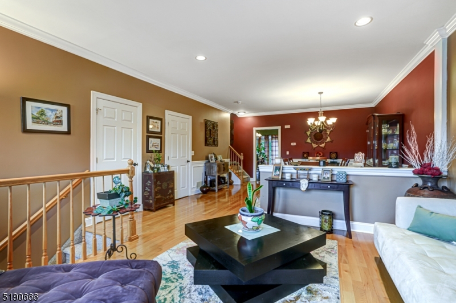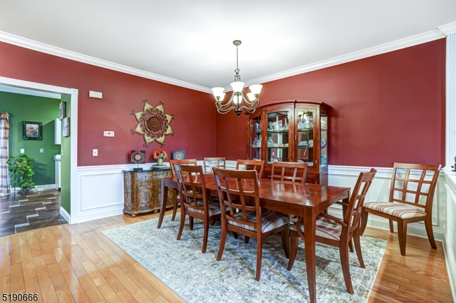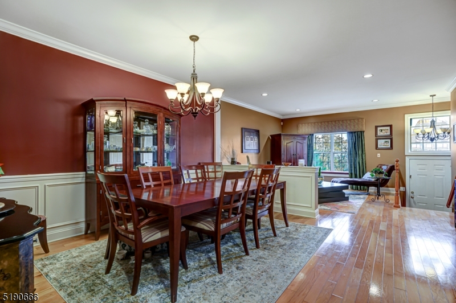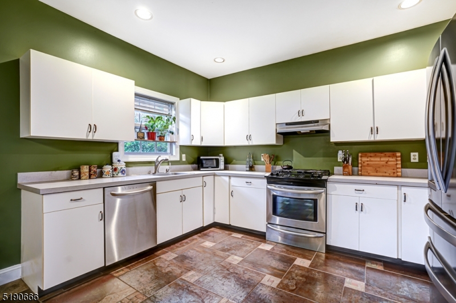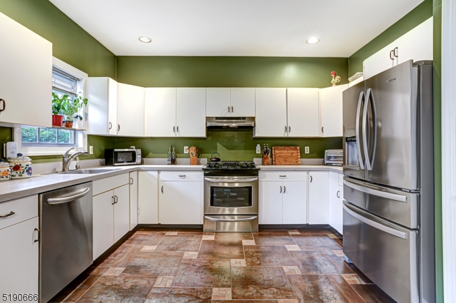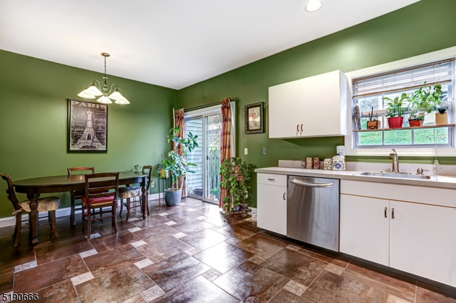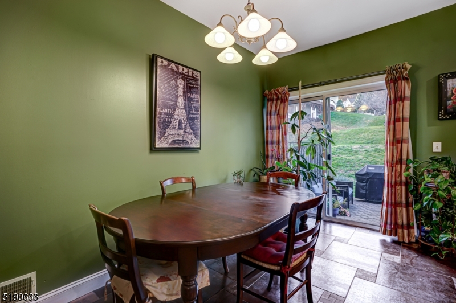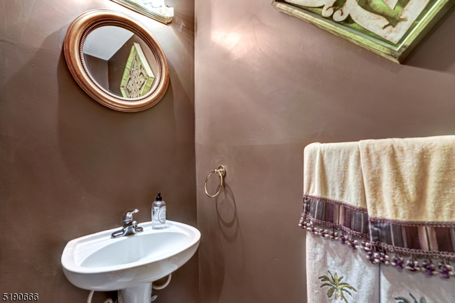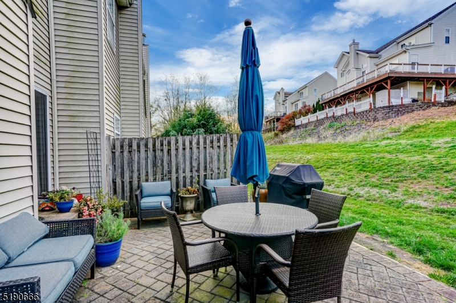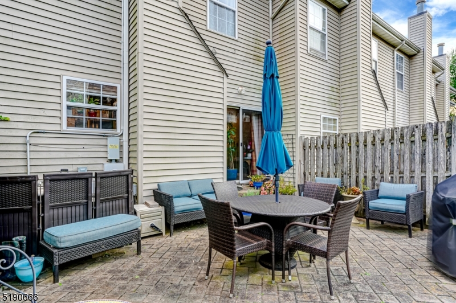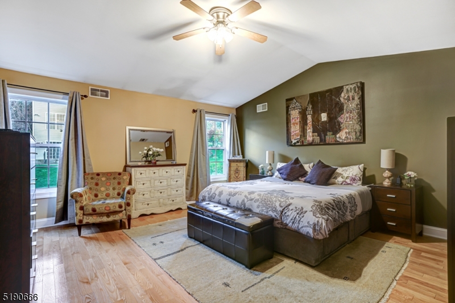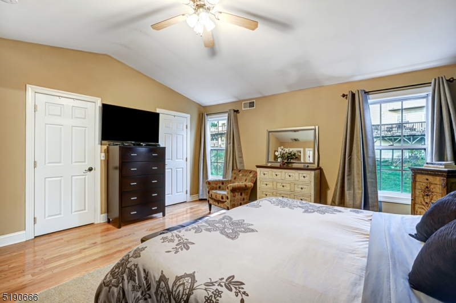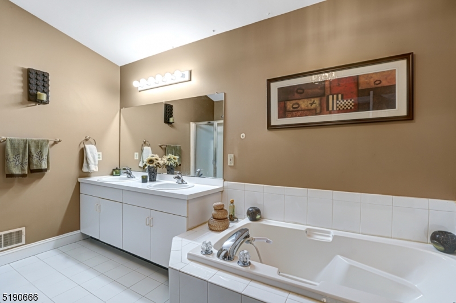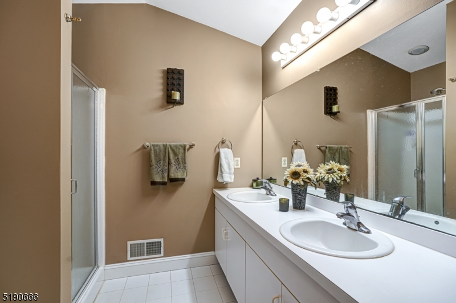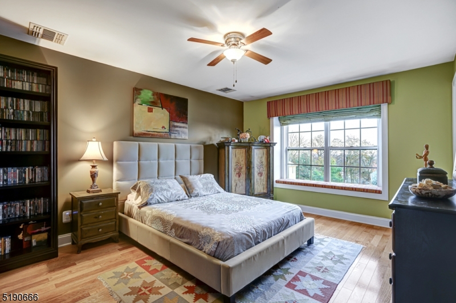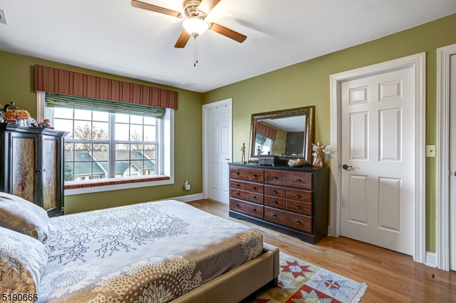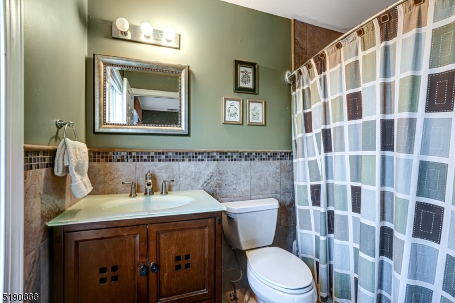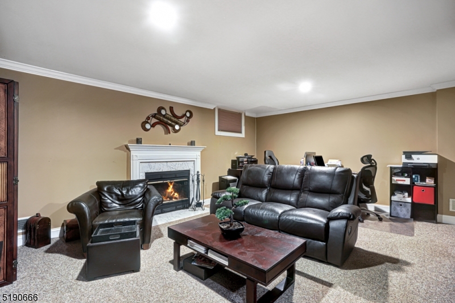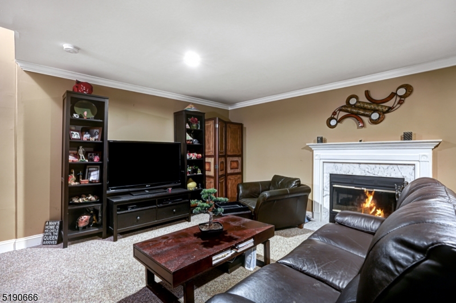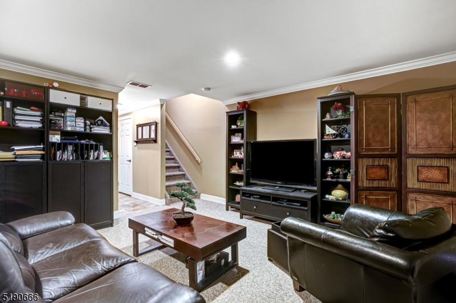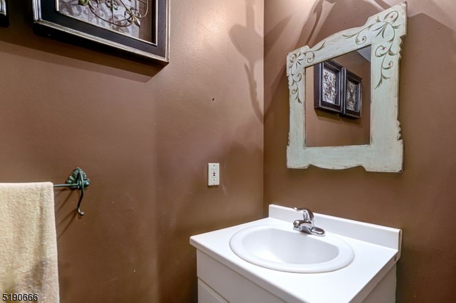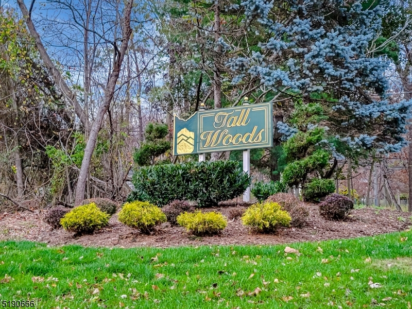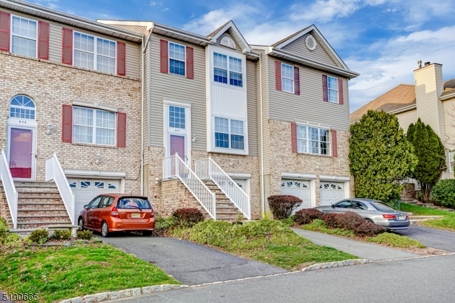607 Tallwood Ln |
Green Brook Twp.
$450,000
| 2 Beds | 4 Baths (2 Full, 2 Half)
GSMLS 3818680
Directions to property: Rt 22 to Rock Ave, Right onto Tallwoods Lane to Unit 607
MLS Listing ID:
GSMLS 3818680
Listing Category:
Purchase
Listing Status Status of the Listing.
Listing Status (Local):
Active
Listing Pricing Pricing information for this listing.
Basic Property Information Fields containing basic information about the property.
Property Type:
Residential
Property Sub Type:
Condominium
Primary Market Area:
Green Brook Twp.
Address:
607 Tallwood Ln, Green Brook Twp., NJ 08812-2150, U.S.A.
Directions:
Rt 22 to Rock Ave, Right onto Tallwoods Lane to Unit 607
Building Details Details about the building on a property.
Architectural Style:
Townhouse-Interior
Interior:
Carbon Monoxide Detector, Fire Extinguisher, High Ceilings, Smoke Detector, Walk-In Closet
Construction
Exterior:
Brick, Vinyl Siding
Energy Information:
Electric, Gas-Natural
Room Details Details about the rooms in the building.
Utilities Information about utilities available on the property.
Heating System:
2 Units, Forced Hot Air
Heating System Fuel:
Gas-Natural
Cooling System:
1 Unit, Ceiling Fan, Central Air
Water Heating System:
Gas
Water Source:
Public Water
Lot/Land Details Details about the lots and land features included on the property.
Lot Size (Dimensions):
.036 AC
Lot Features
Driveway:
1 Car Width, Blacktop
Parking Type:
1 Car Width, Blacktop
Public Record
Parcel Number:
2709-00155-0006-00006-0007-
Listing Dates Dates involved in the transaction.
Listing Entry Date/Time:
11/21/2022
Contract Details Details about the listing contract.
Possession:
per agreement
Listing Participants Participants (agents, offices, etc.) in the transaction.
Listing Office Name:
KELLER WILLIAMS TOWNE SQUARE REAL
