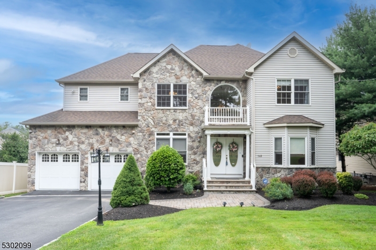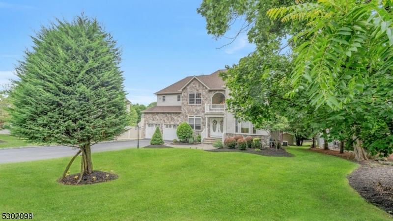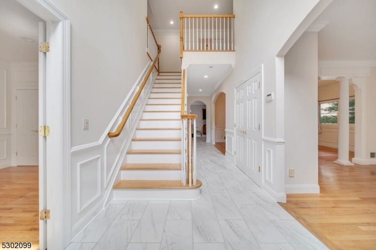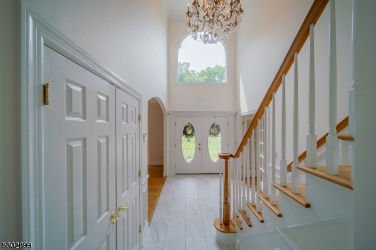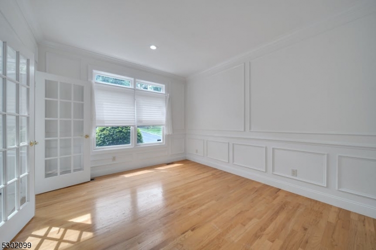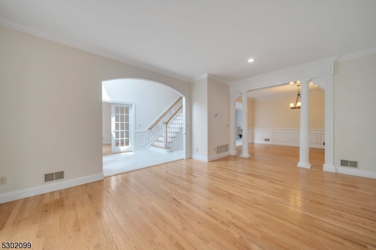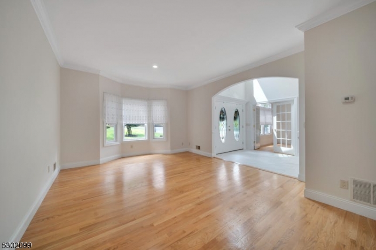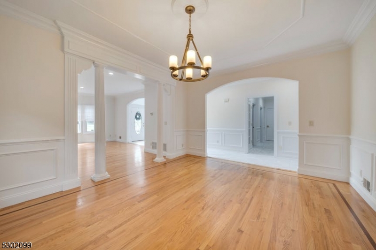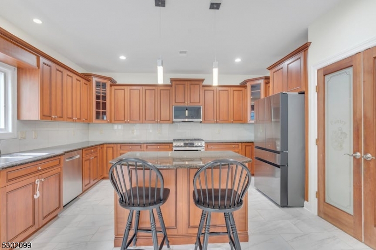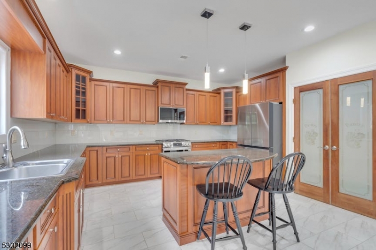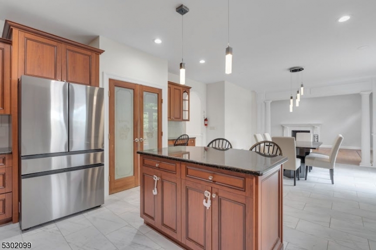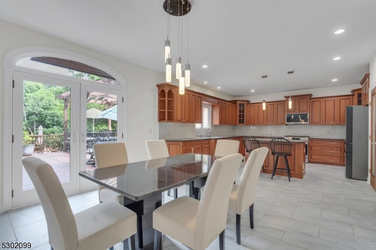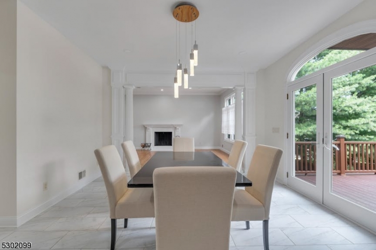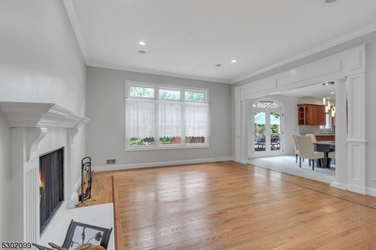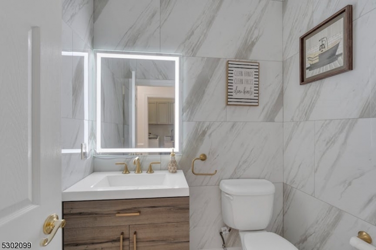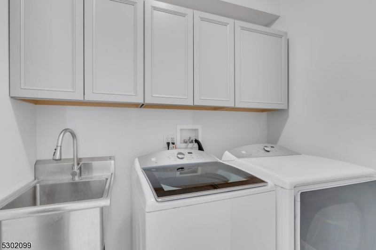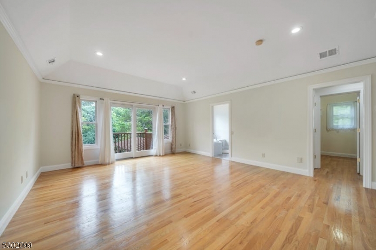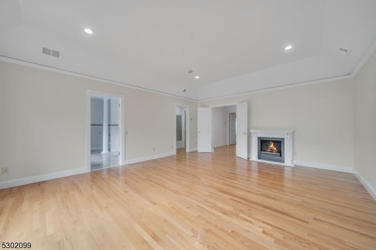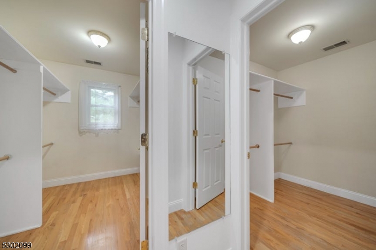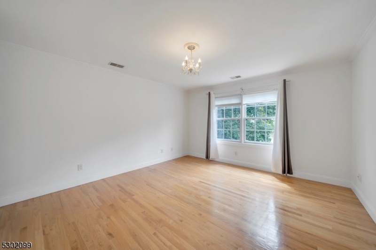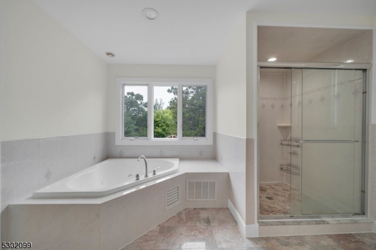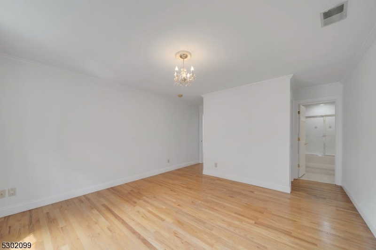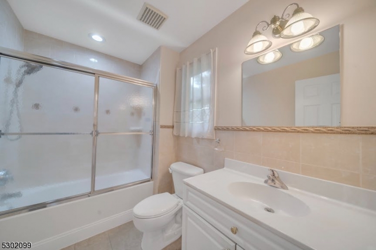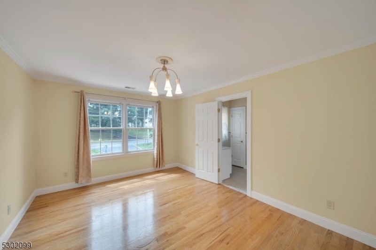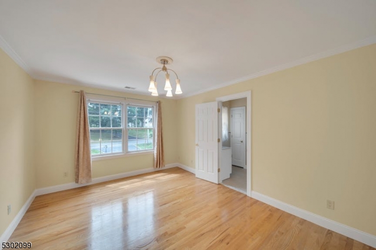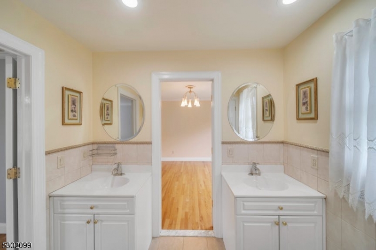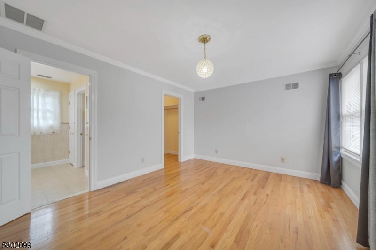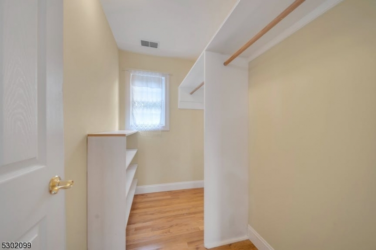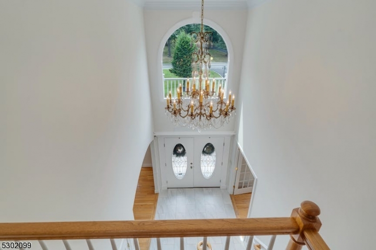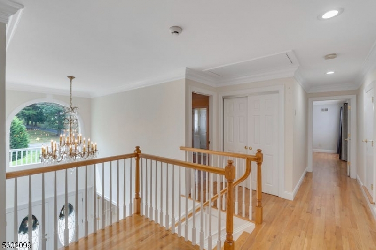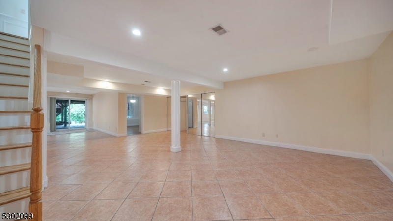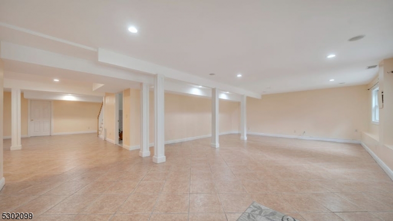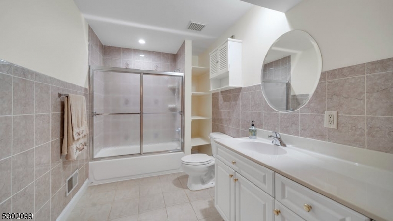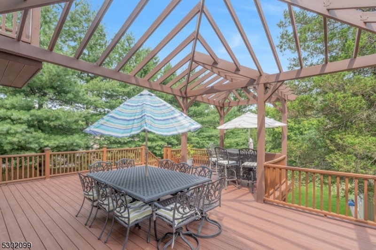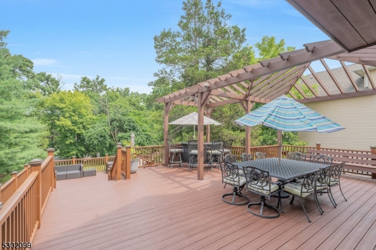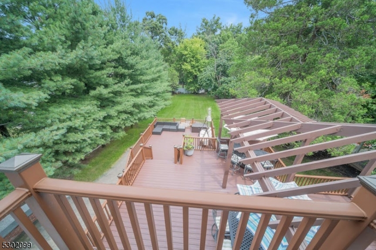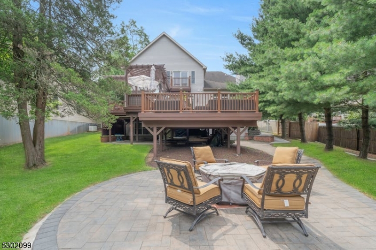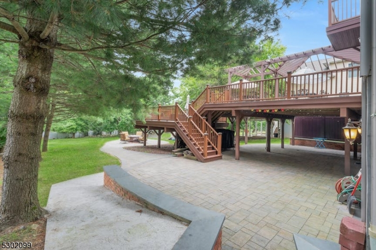143 Rock Rd West | Green Brook Twp.
Step into a spacious two-story foyer adorned w/ a stunning chandelier. Entertain your guests in the formal LR or the impressive DR, which boasts HW floors w/ a ribbon inlaid border. The gourmet KIT features stone countertops, top-of-the-line SS appliances, a breakfast bar, & pantry with frosted glass doors. The open floor plan flows into the FR with a wood burning FP & double glass doors leading out to a custom 2-tiered Trex deck w/ a dreamy pergola perfect for intimate gatherings & outdoor entertaining. Enjoy the paver patio w/ a fire pit, ideal for relaxation. Off the main center hall, you will find a half bath, LR, & entrance to the oversized two-car GAR. The 2nd fl offers an oversized MB w/ a tray ceiling, FP, & en-suite bathroom, along w/ ample closet space. Start your mornings by enjoying a cup of coffee on the MB balcony. Additionally, there is another bdrm w/ en-suite bathroom, 2 more bdrms sharing a Jack&Jill bathroom, & an oversized, finished W/O basement. This dream space offers endless opportunities for recreation, a gym, or additional living space, complemented by a full bathroom. An additional bedroom w/ a large picture window & large closet makes it perfect for guests or an au-pair. Sliding doors lead to a covered paver patio. The home is surrounded by professional landscaping & features a whole-house generator, a new Navien tankless water heater, & 2-zone HVAC. GSMLS 3914795
Directions to property: Warrenville to Rock Road West
