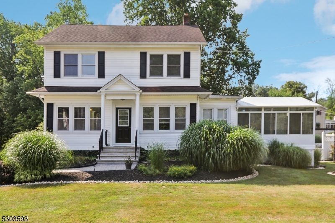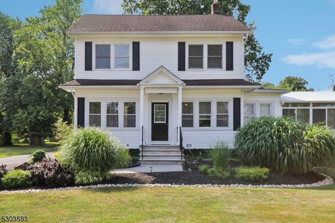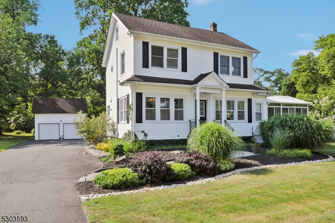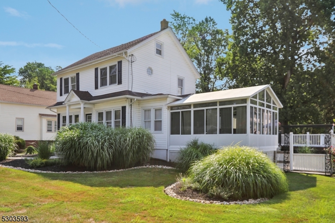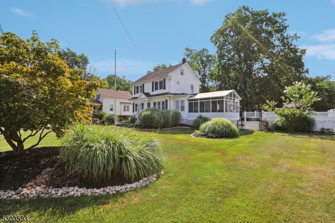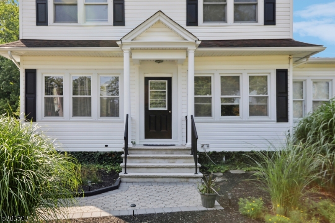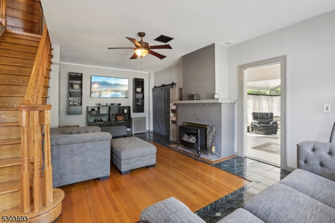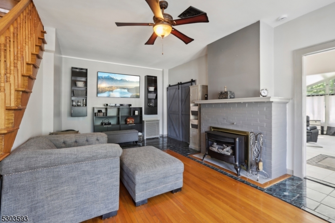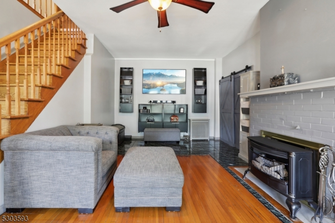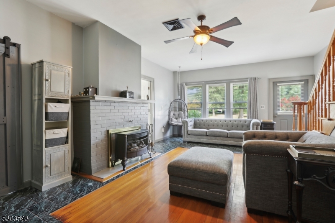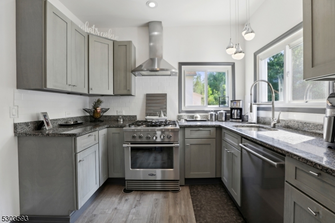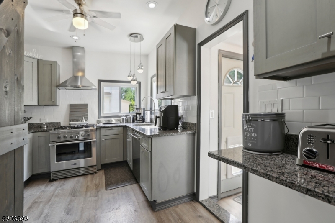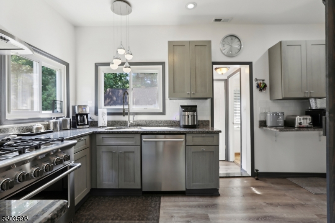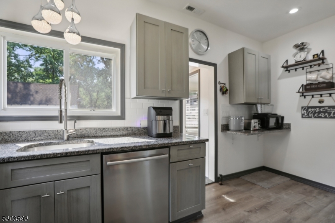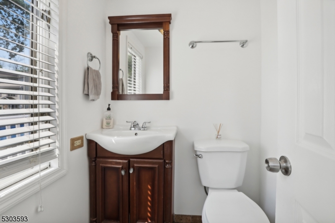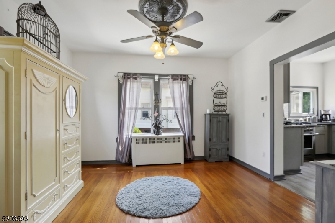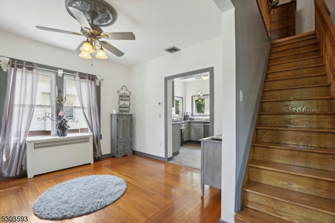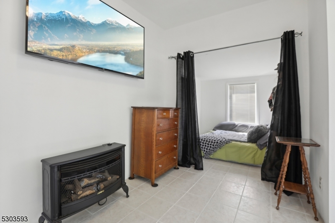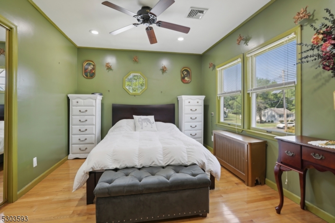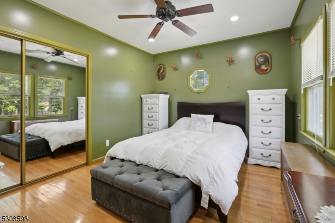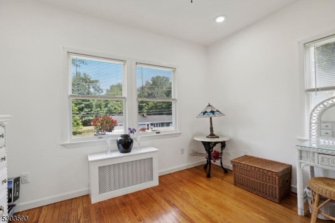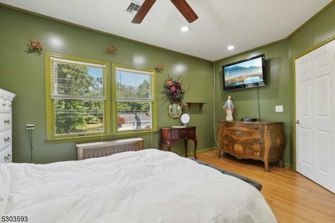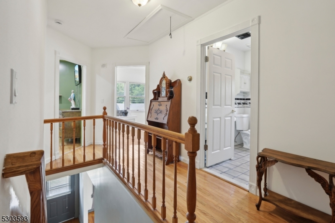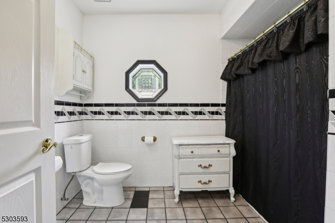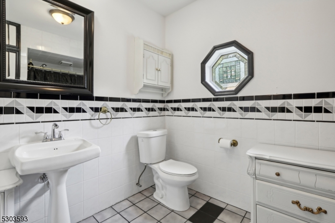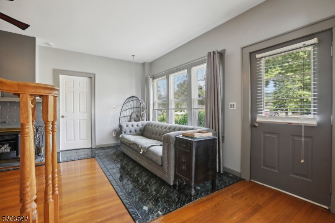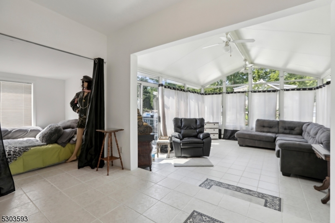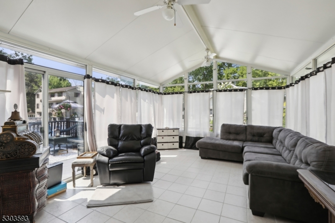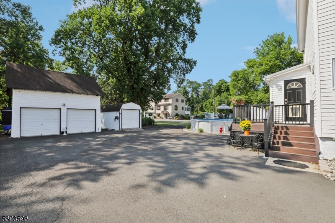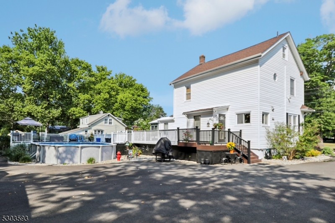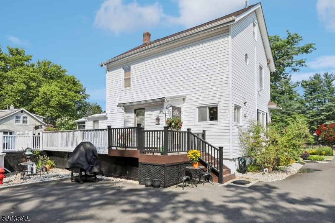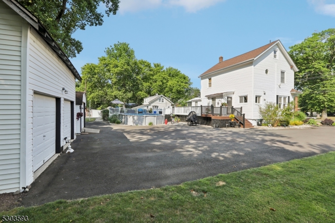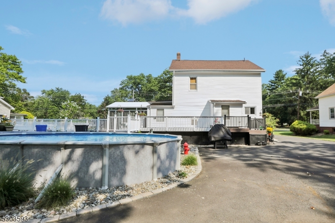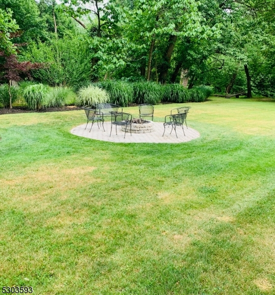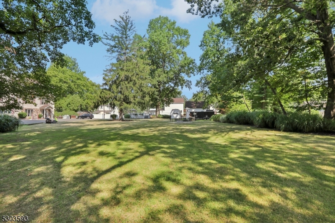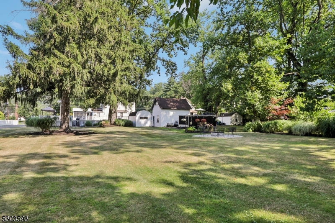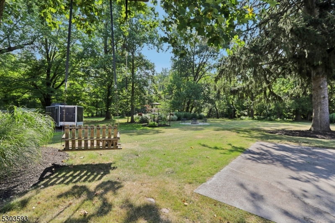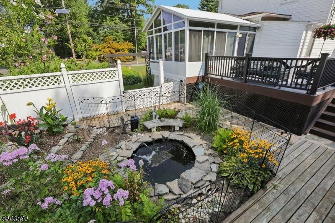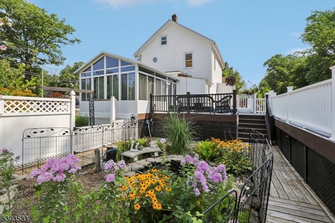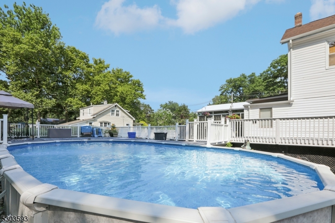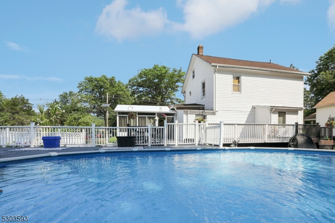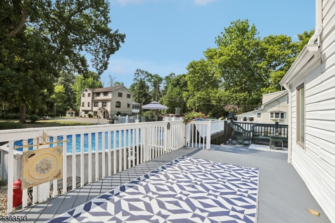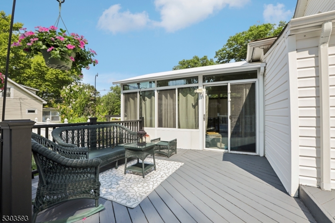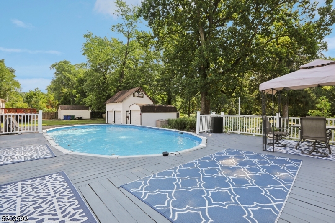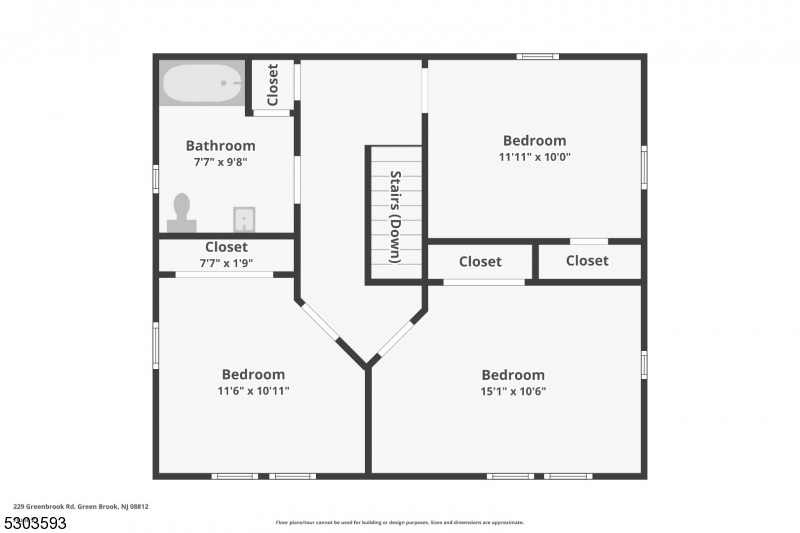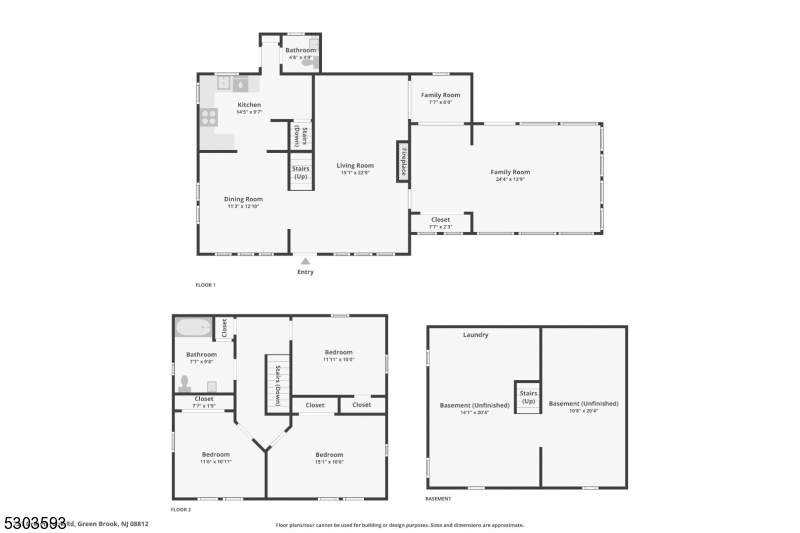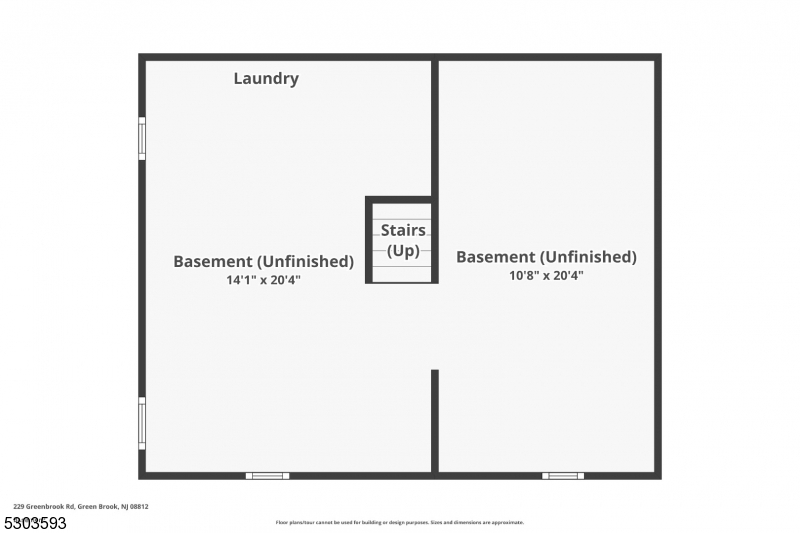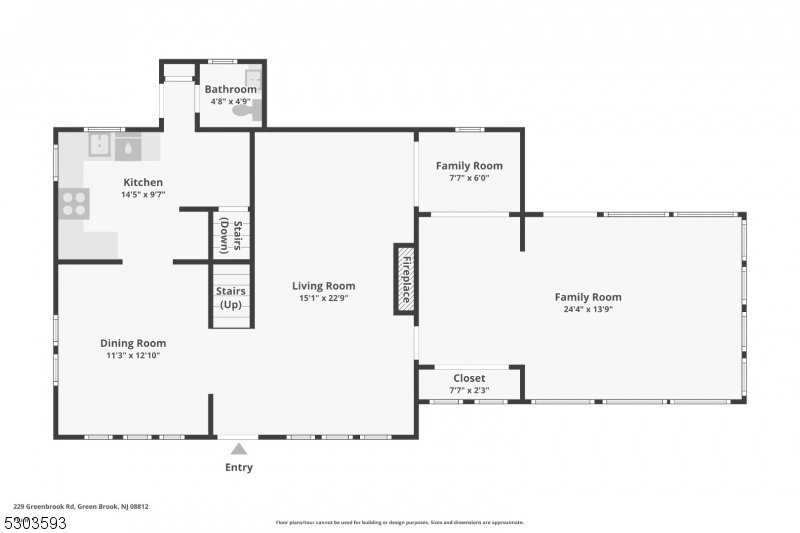229 Greenbrook Rd | Green Brook Twp.
Lovingly maintained colonial style home in the heart of coveted Green Brook, NJ which features a highly sought-after school district including Blue Ribbon Schools. This classic layout includes a 2023 remodeled kitchen with high end professional stainless appliances, a half bath which connects to the kitchen, a formal dining room and a cozy living area with a gas fireplace that leads to a bonus area featuring a barn door entrance which could be used as an added downstairs bedroom or an office area. There is also a bright and spacious Sunroom which looks out to the Koi pond, garden and the pool. Upstairs has 3 bedrooms and 1 full bath. The property also includes an oversized detached 2 car garage with loft storage which could be used as a small workshop for a contractor as well as an additional storage structure large enough to store a vehicle. This well maintained residence is situated on a park like property with beautiful professional landscaping, it has an above ground pool with a wrap around deck which connects the home to the pool. There is also a relaxing brook way far in the back off the property. The lot is level and the large driveway area it is also ideal for entertaining. The original fireplace has not been used in years- no known issues but fireplace/ chimney conveys as is. Larger detached garage has a new roof but is an older structure and also will convey as is. Close to NYC trains, buses and easy driving commute to all North/Central NJ areas & NYC. GSMLS 3916583
Directions to property: From the north side of town take Route 22 to Warrenville Rd, make right onto Greenbrook Rd.
