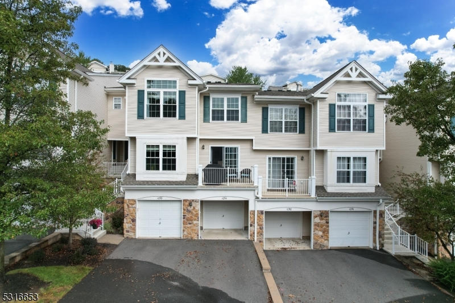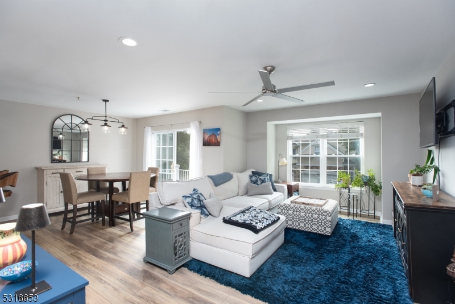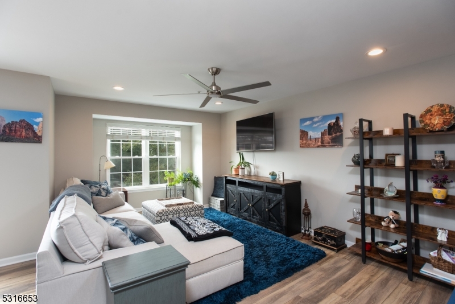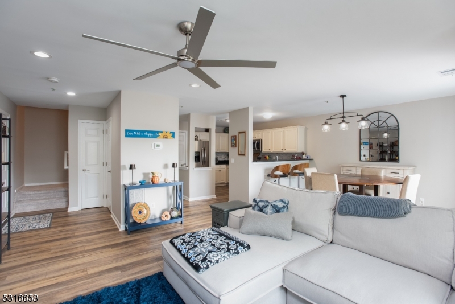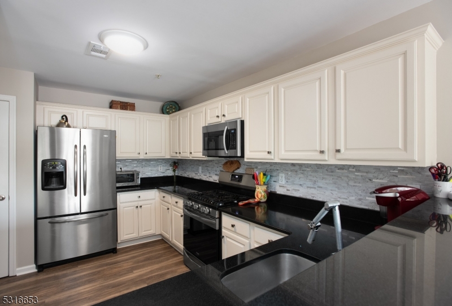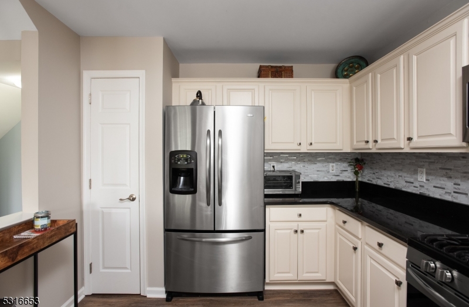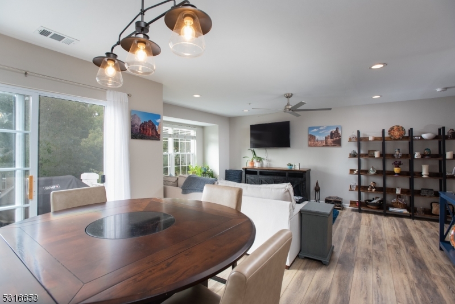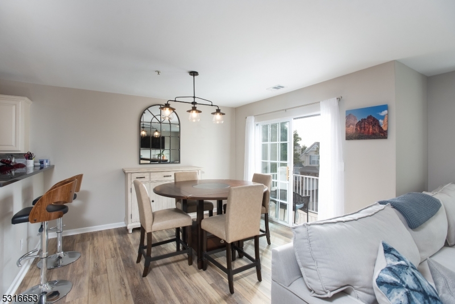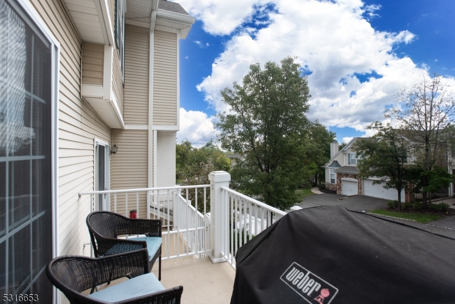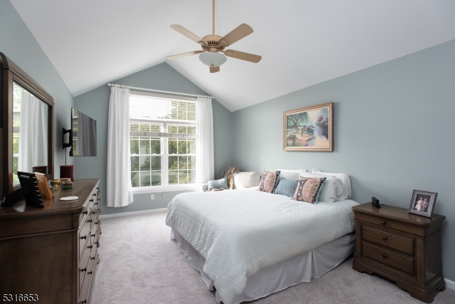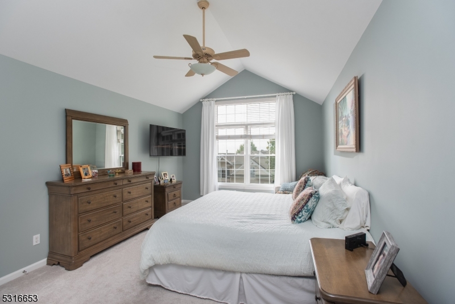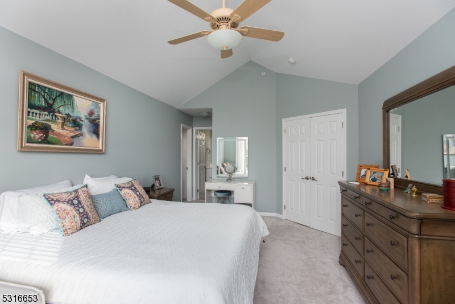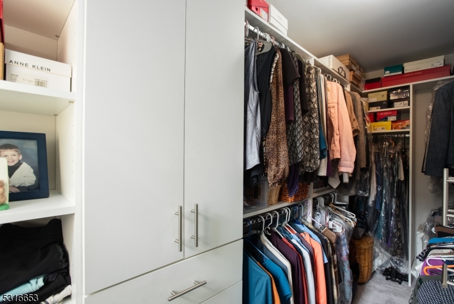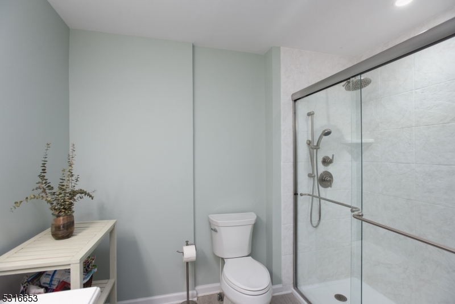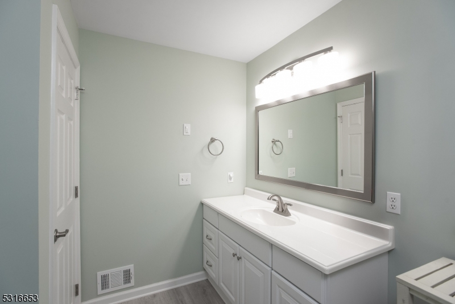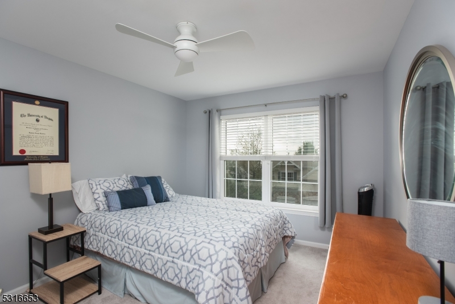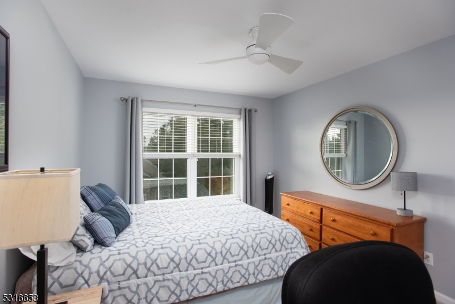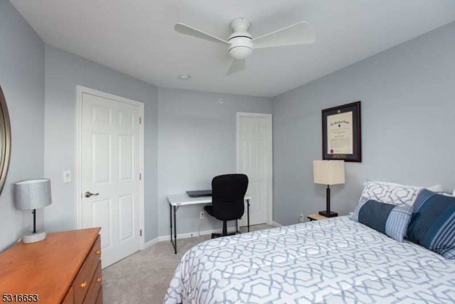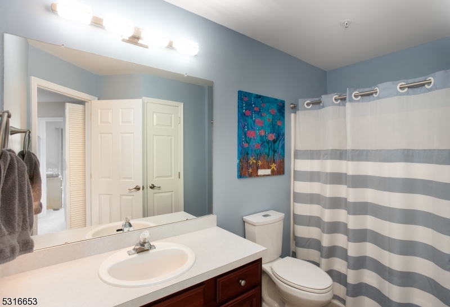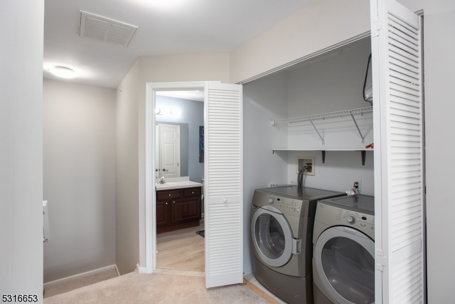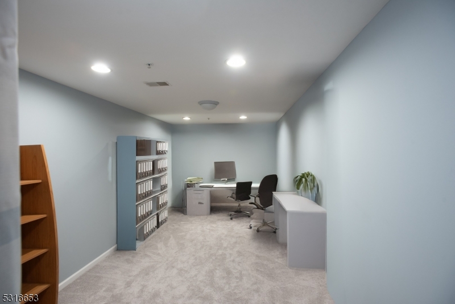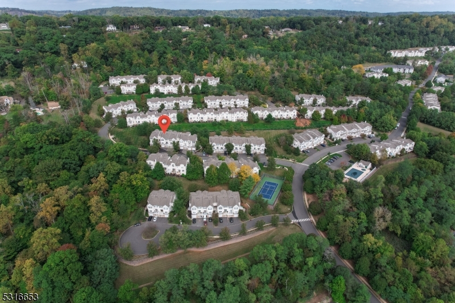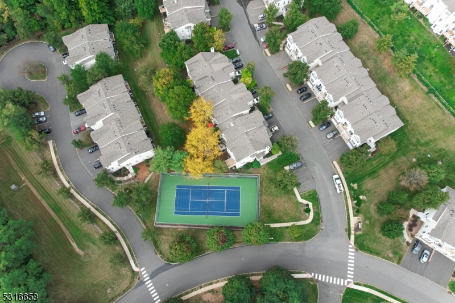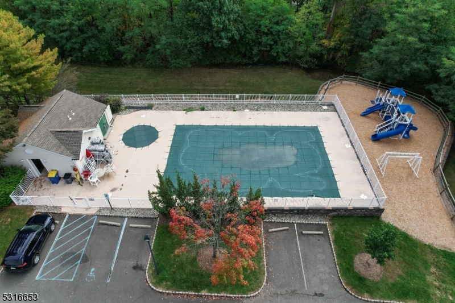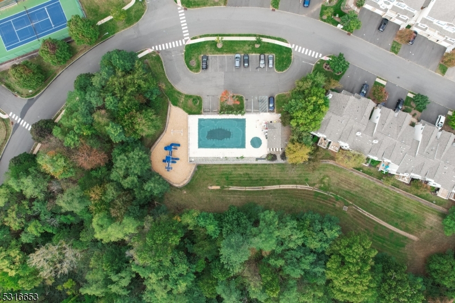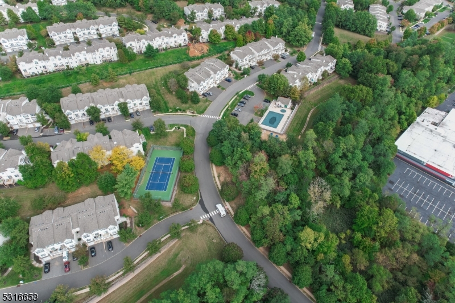1092 Shadowlawn Dr | Green Brook Twp.
Welcome to this beautifully updated home in sought after Mountainview. All windows replaced in 2020. Main level luxury vinyl flooring installed in 2020. Spacious main level features renovated kitchen w/granite counters, newer SS appliances and breakfast bar. Dining room offers plenty of natural sunlight with access to terrace. The natural gas line to outdoor Weber grill (included in sale) makes cooking & dining al fresco a breeze! The open flow to the living room is perfect for entertaining guests. Powder room has been recently updated. Upper level boasts gorgeous owner bedroom suite w/custom walk-in closet and renovated ensuite bath w/oversized stall shower. Bedroom 2 is sun-filled and also features walk-in closet & ceiling fan. Main bathroom has been tastefully updated. Convenient 2nd floor laundry area. Basement has finished recreation room with double closet, mud room and plenty of storage. Attached garage has been finished with epoxy floors. New roof completed 2 years ago. Amenities include: newly renovated tennis & pickleball courts, new playground, fabulous outdoor pool. Excellent school district. Minutes to NJ Transit & easy access to Newark airport. An abundance of high quality restaurants, grocery shopping and retail stores all nearby. Simply pack your bags and move in. GSMLS 3928459
Directions to property: King Ct to Shadowlawn Drive
