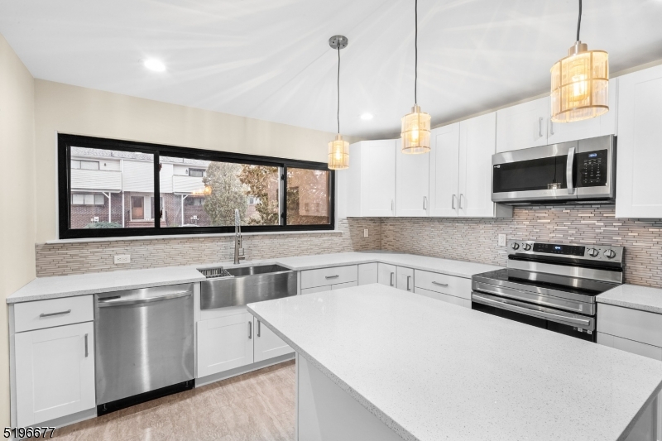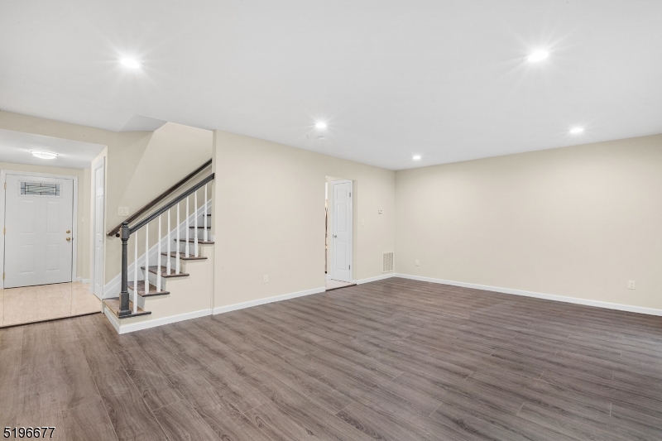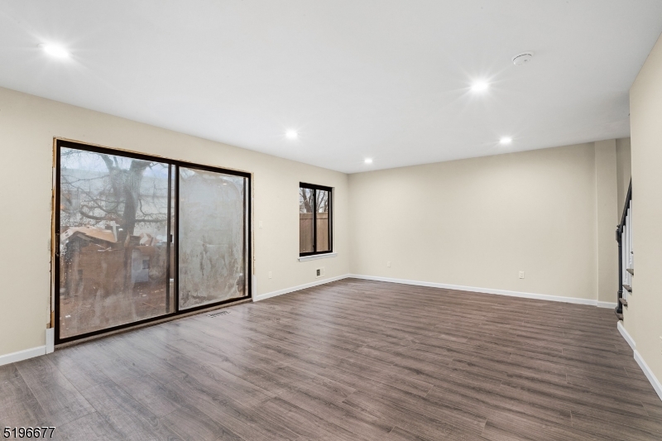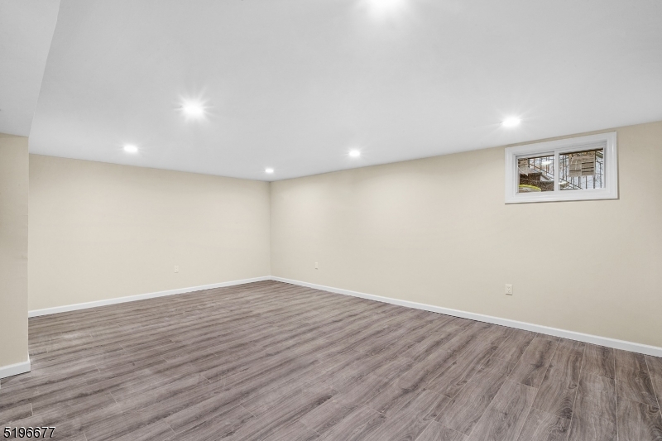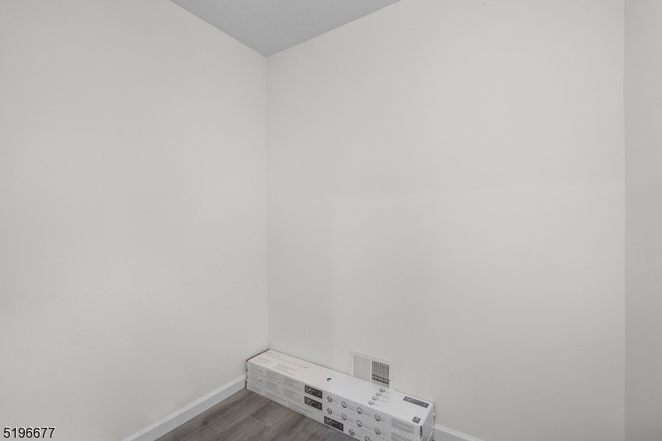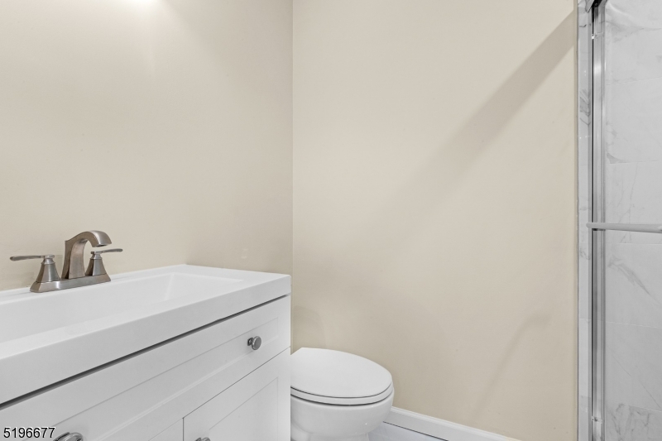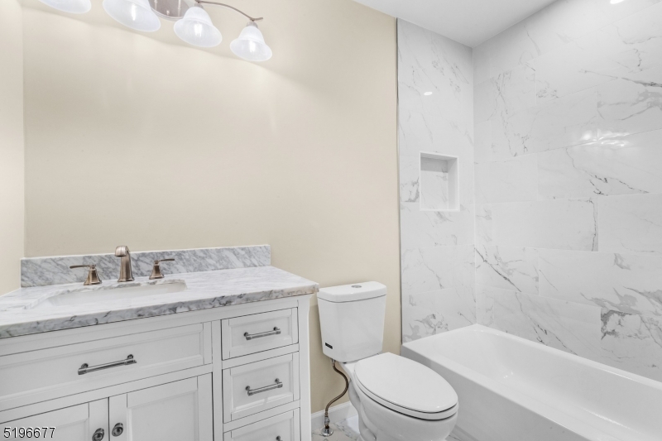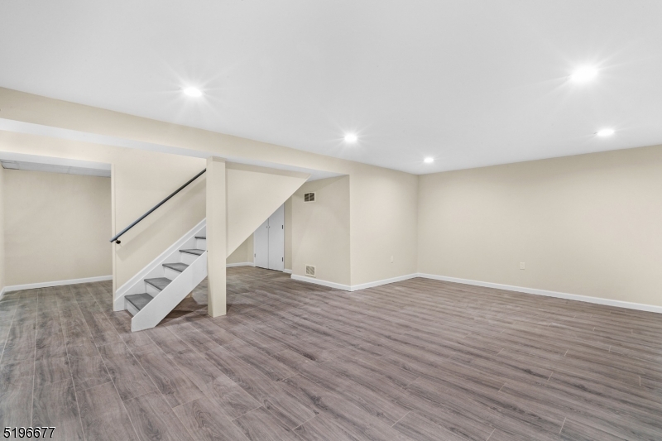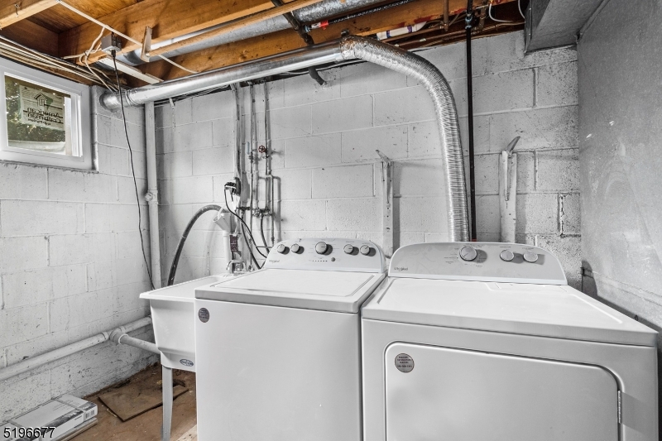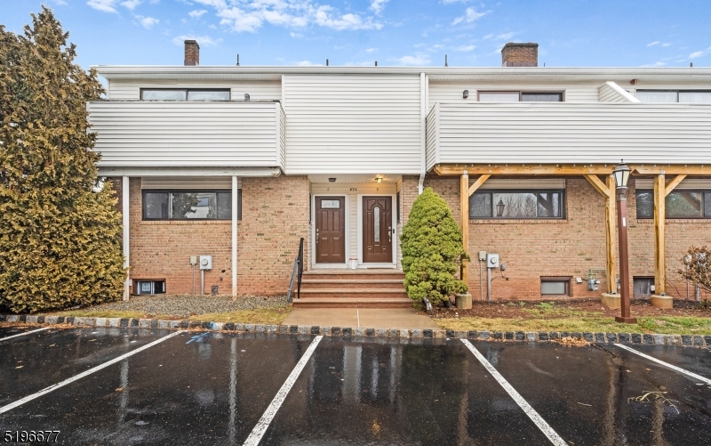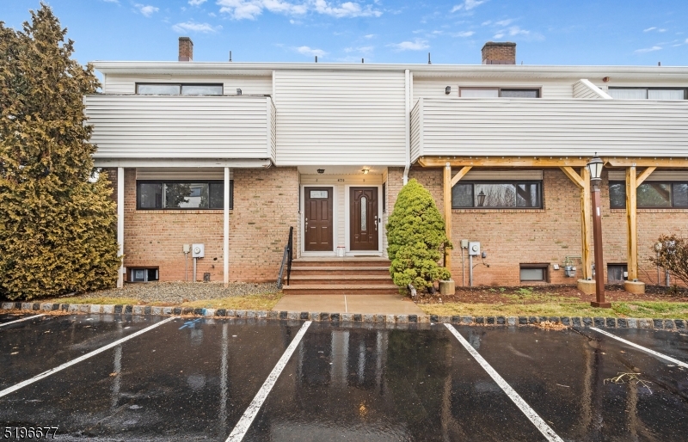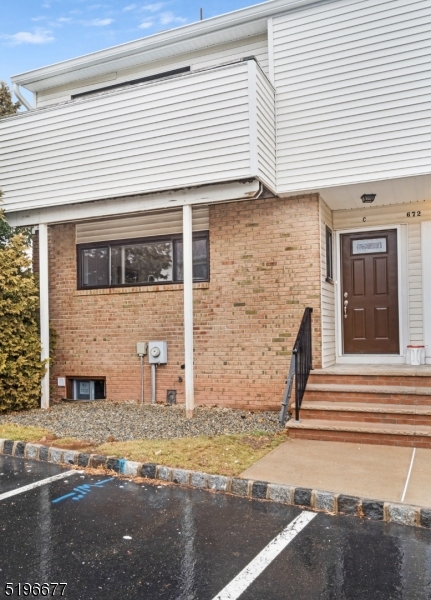672 Marshall Rd, C |
Hillsborough Twp.
$350,000
| 2 Beds | 3 Baths (2 Full, 1 Half)
GSMLS 3822997
Directions to property: Amwell to Marshall to 672 building
MLS Listing ID:
GSMLS 3822997
Listing Category:
Purchase
Listing Status Status of the Listing.
Listing Status (Local):
Active
Listing Pricing Pricing information for this listing.
Basic Property Information Fields containing basic information about the property.
Property Type:
Residential
Property Sub Type:
Condominium
Primary Market Area:
Hillsborough Twp.
Address:
672 Marshall Rd, C, Hillsborough Twp., NJ 08844-5325, U.S.A.
Directions:
Amwell to Marshall to 672 building
Building Details Details about the building on a property.
Architectural Style:
Townhouse-Interior
Interior:
Carbon Monoxide Detector, Smoke Detector, Walk-In Closet
Construction
Exterior:
Brick, Vinyl Siding
Exterior Features:
Curbs, Deck, Sidewalk, Storm Window(s)
Energy Information:
All Underground, Electric, Gas-Natural
Room Details Details about the rooms in the building.
Utilities Information about utilities available on the property.
Heating System:
1 Unit, Forced Hot Air
Heating System Fuel:
Gas-Natural
Cooling System:
1 Unit, Ceiling Fan, Central Air
Water Heating System:
See Remarks
Water Source:
Public Water, Water Charge Extra
Sewer:
Public Sewer, Sewer Charge Extra
Lot/Land Details Details about the lots and land features included on the property.
Lot Size (Dimensions):
0.00
Lot Features
Driveway:
Assigned, Blacktop, Common, Parking Lot-Exclusive
Parking Type:
Assigned, Blacktop, Common, Parking Lot-Exclusive
Public Record
Parcel Number:
2710-00163-0008-00001-0000-C2703
Listing Dates Dates involved in the transaction.
Listing Entry Date/Time:
1/4/2023
Contract Details Details about the listing contract.
Listing Participants Participants (agents, offices, etc.) in the transaction.
Listing Office Name:
KELLER WILLIAMS REALTY
