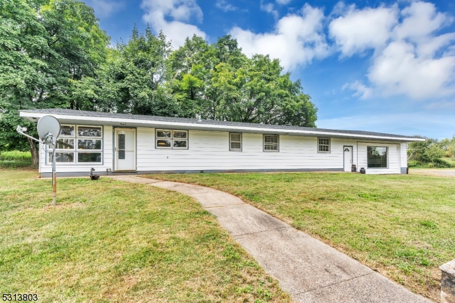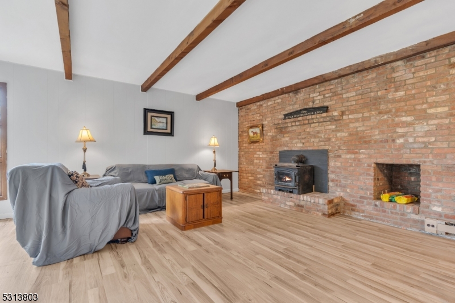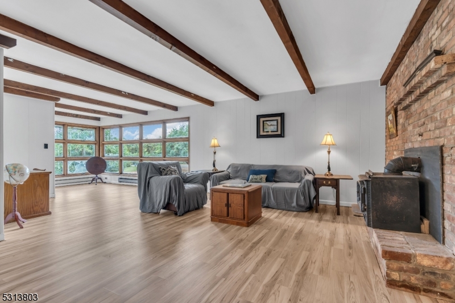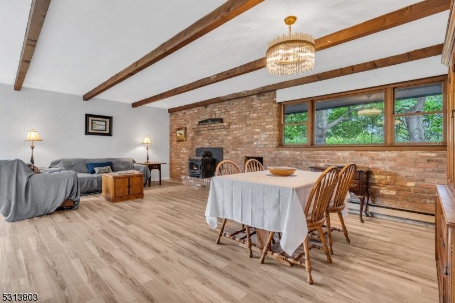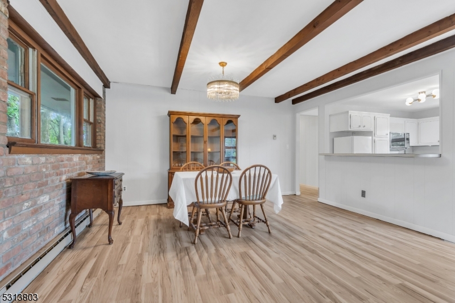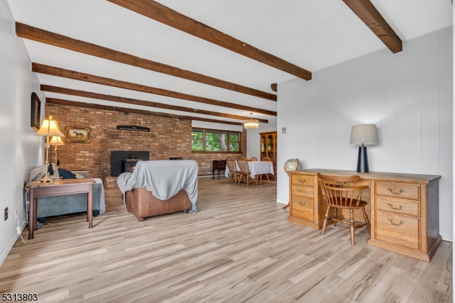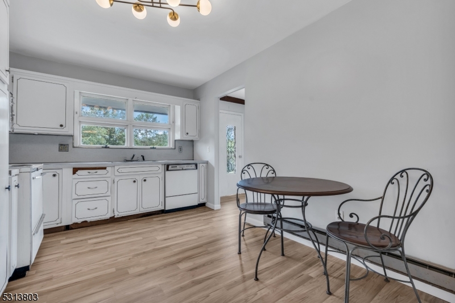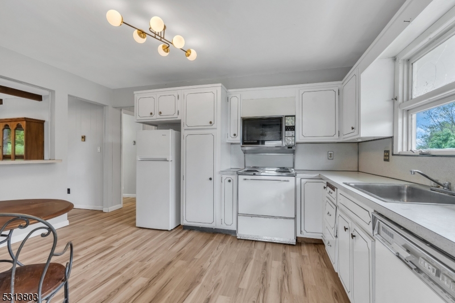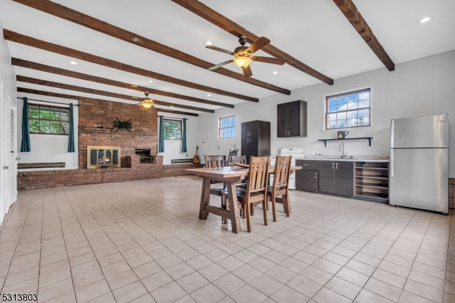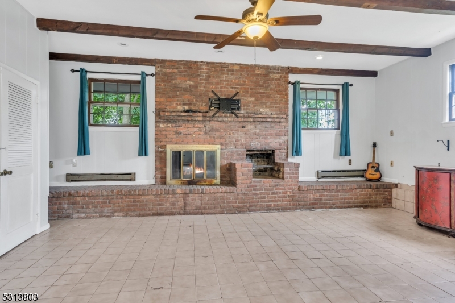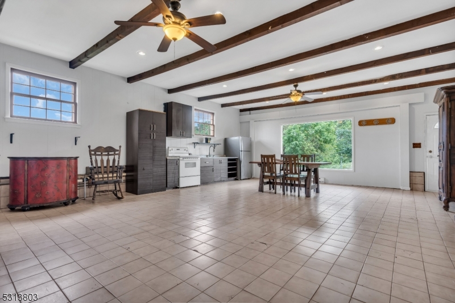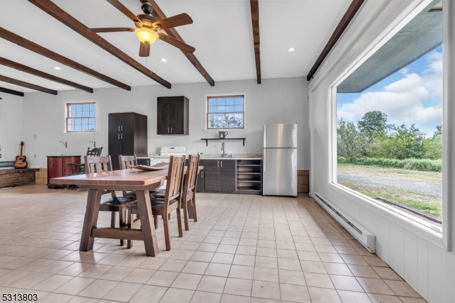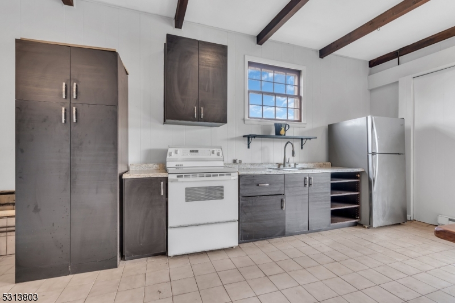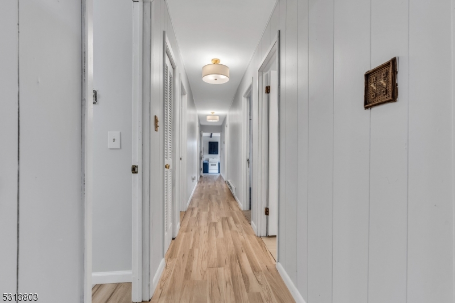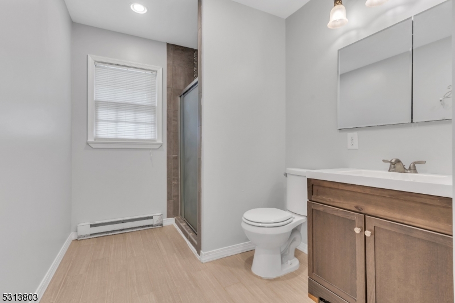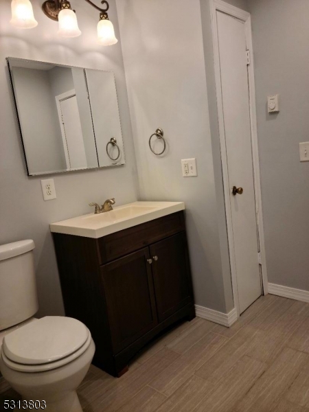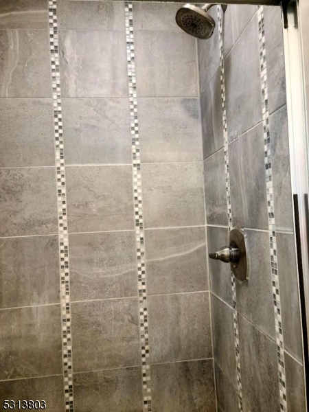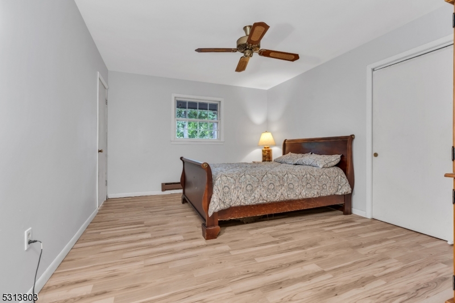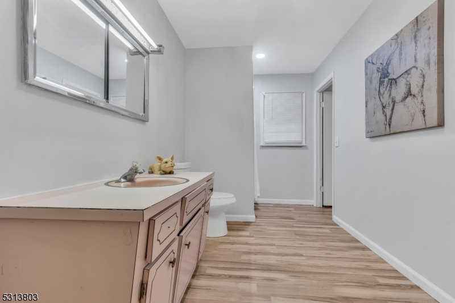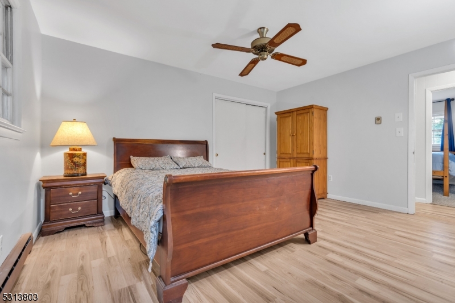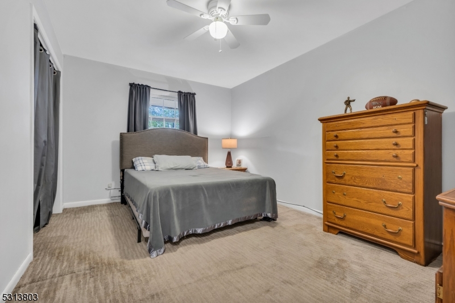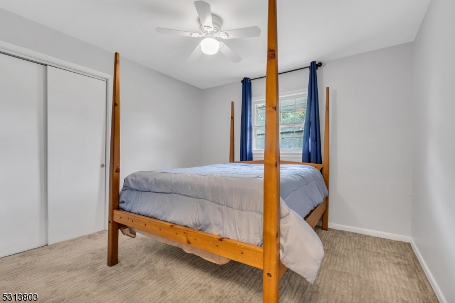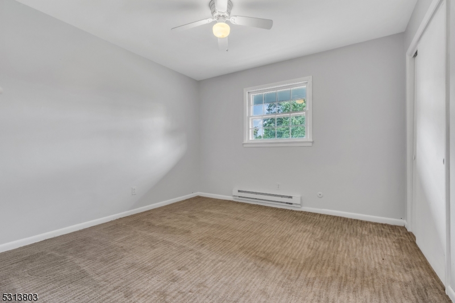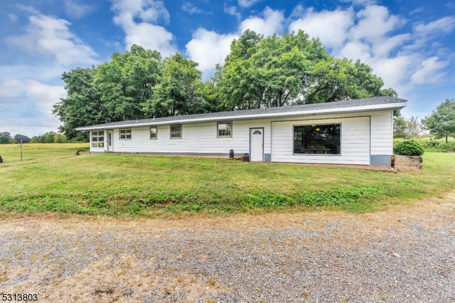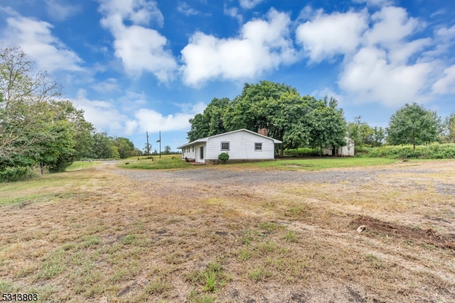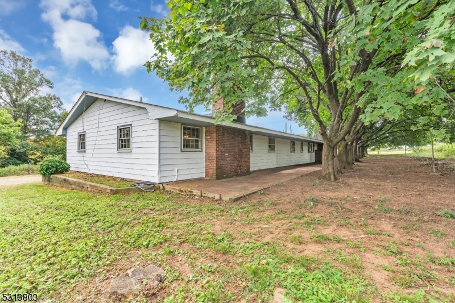201 Homestead Rd | Hillsborough Twp.
Located on a 1 acre lot, this 2,200 square foot home offers convenient one floor living with a mother/daughter possibility. This ranch boasts large open entertainment spaces featuring a 28' x 13' living room with a wood burning stove and a 27' x 23' family room with a 2nd wood burning fireplace. The family room also offers a kitchenette with a range and refrigerator great for entertaining. The living room is open to the 14' x 10' dining room and a 14' x 10' kitchen with a range, refrigerator and built-in dishwasher. The home boasts beamed ceilings, recessed lighting, new light fixtures, new easy to care for laminate flooring, fresh paint, ceiling fans and a patio. Although livable, the home is in need of a new septic and windows. Hence, the price reflects these needs. There is a sewer line 306 feet to the west on Homestead Road. The living and family rooms are on opposite sides of the home with separate entrances. For a mother/daughter use, just put up one wall or doorway in the hallway to separate the living room, dining room, kitchen and 1 bedroom with attached full bath. That will leave the family room, 3 bedrooms and full bath at the northern side of the home. Within 2 miles, are plenty of restaurants, Shop-Rite, Movie Cinema. Zoned TECD, the home can be converted to plenty of commercial uses with a variance for an undersized lot. No assurances are provided regarding environmental conditions. All buyers are advised to conduct due diligence including off-site conditions. GSMLS 3926254
Directions to property: Route 206 to Homestead on left (sign)
