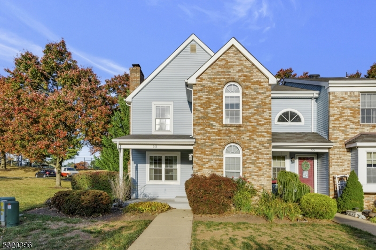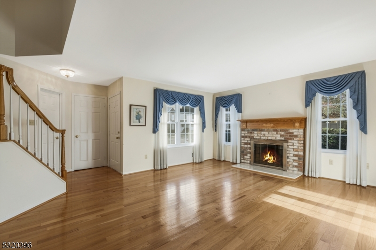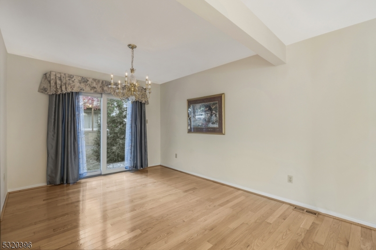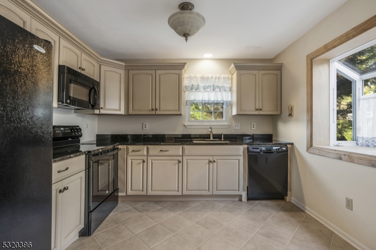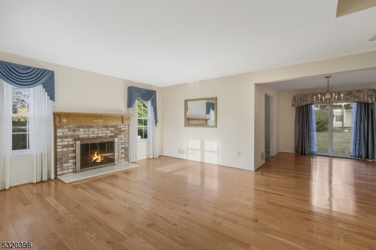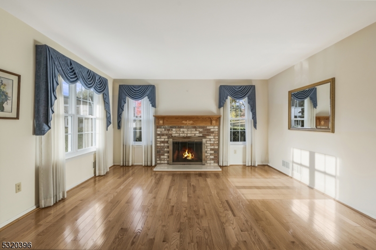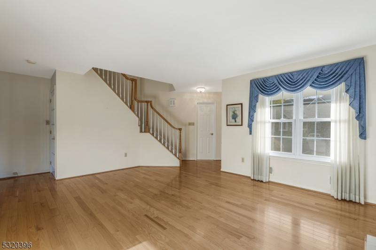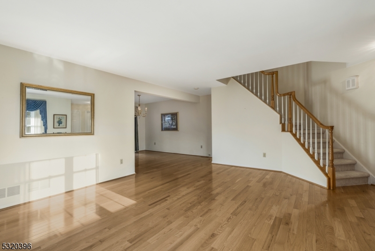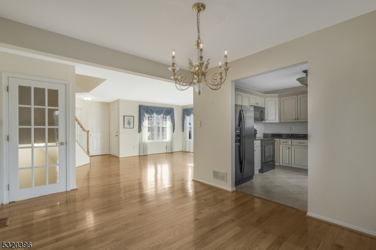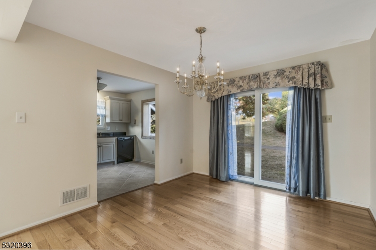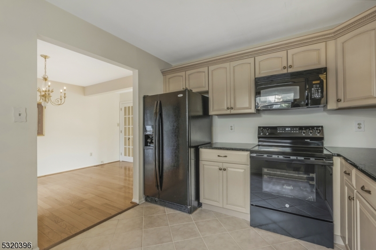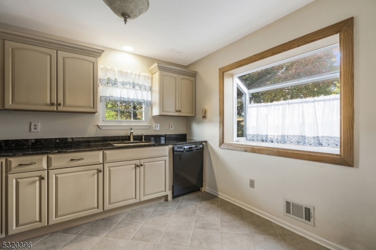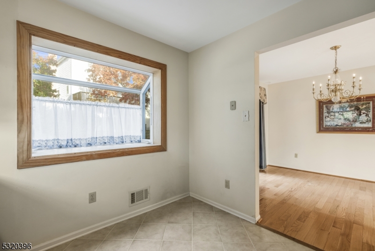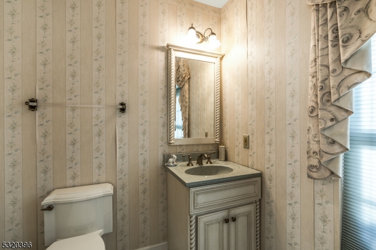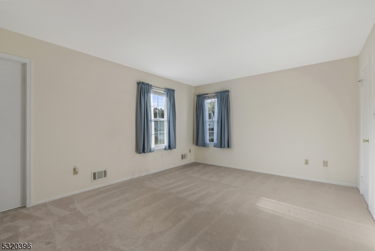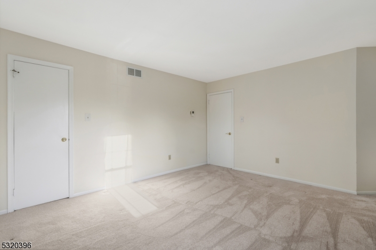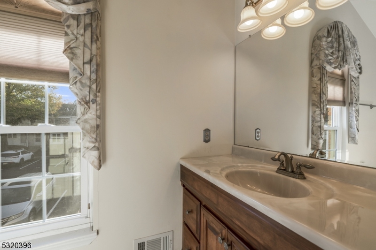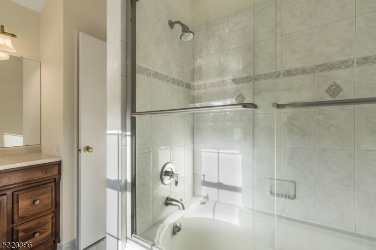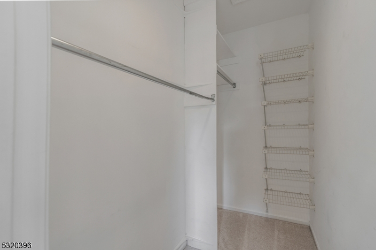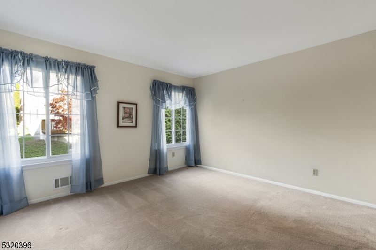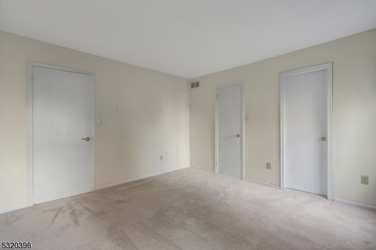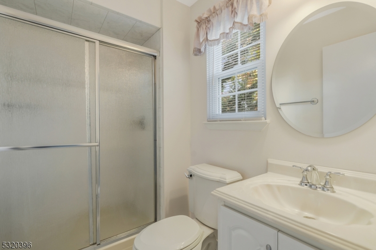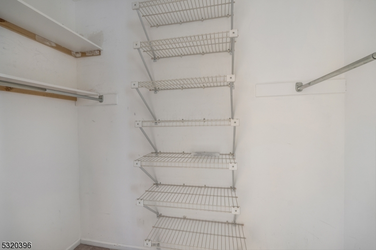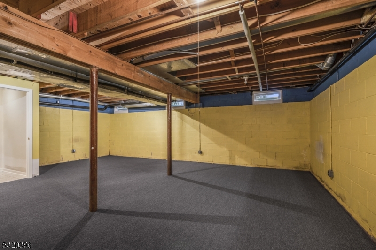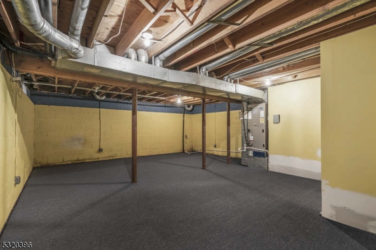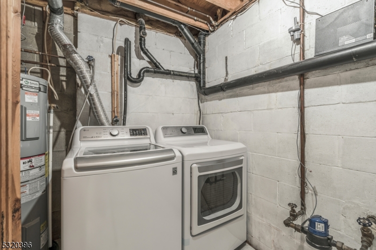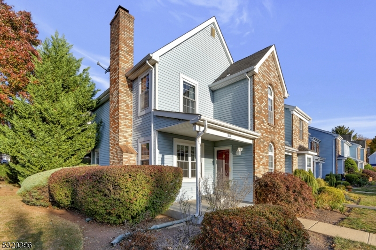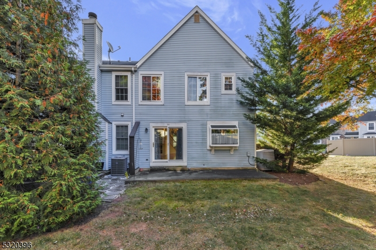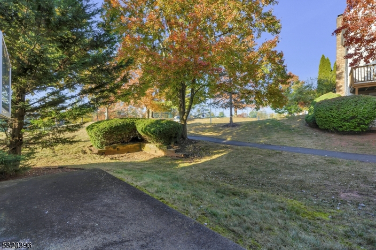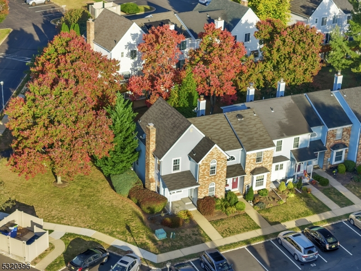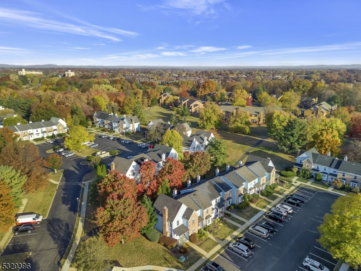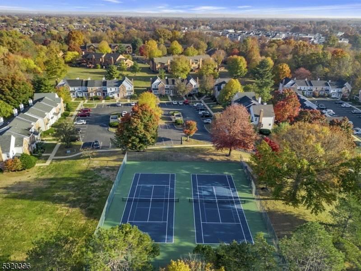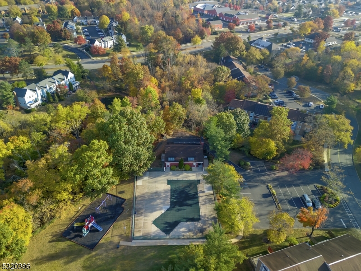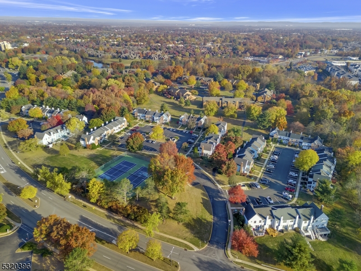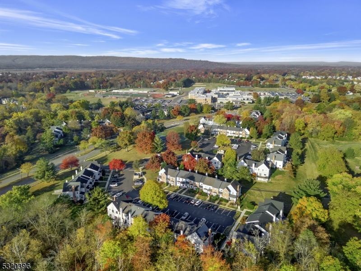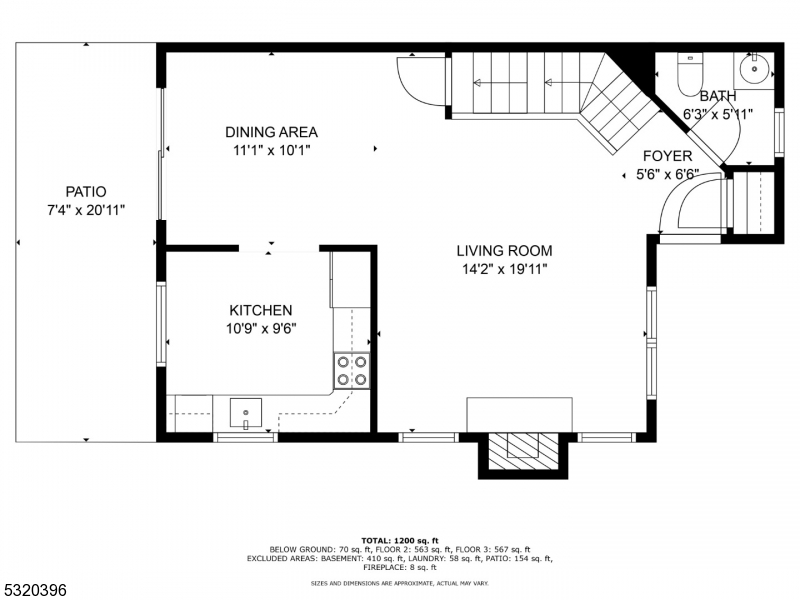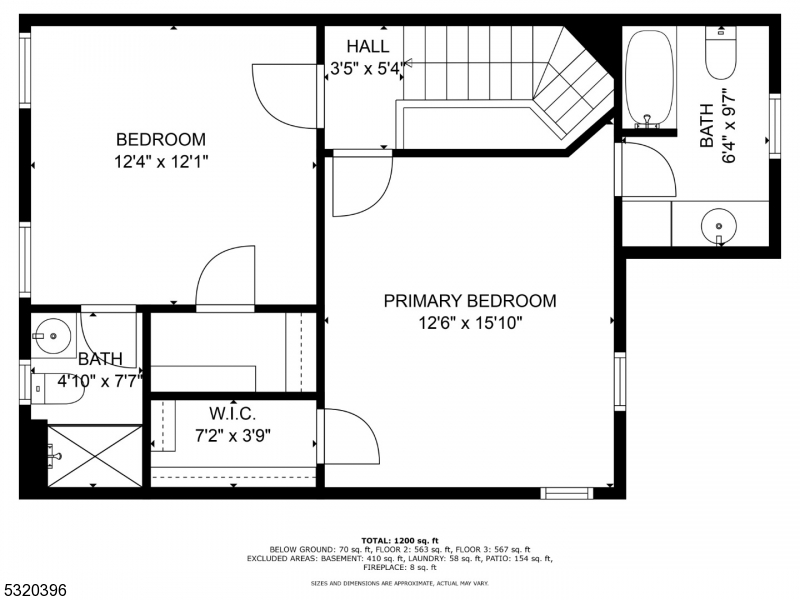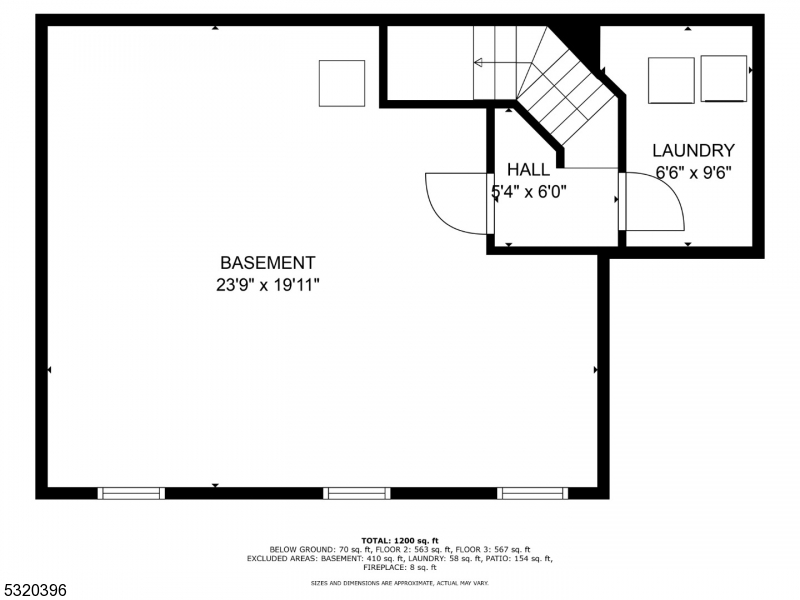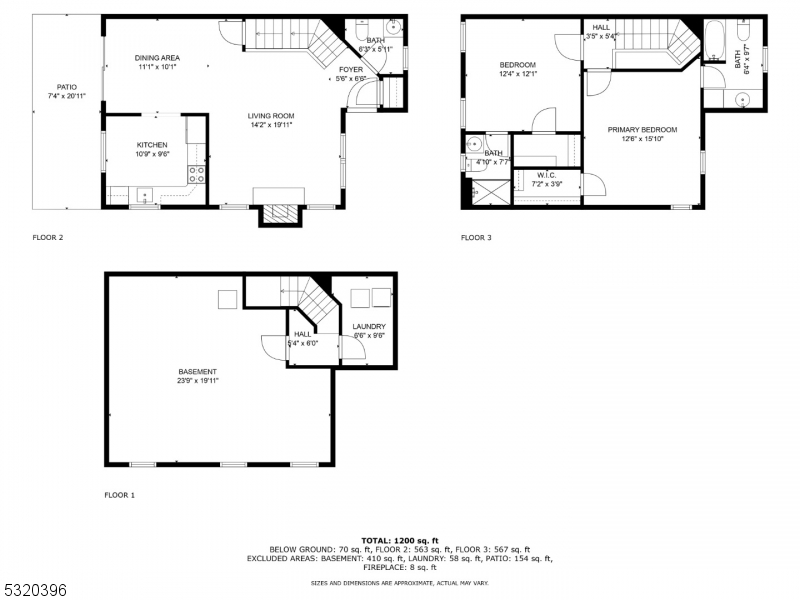55 Chetwood Ct | Hillsborough Twp.
Welcome home! This 2 bedroom, 2 and 1/2 bath End Unit Townhome in the desirable Huntington Park Community is ready for you to move in! The first floor features a large living room with beautiful hardwood floors and highlighted by a wood burning fireplace to keep warm by all winter long! The living room opens to the dining room also with beautiful Hardwood floors and access to the kitchen or outside to the patio which creates a great flow to the home. The large eat-in kitchen is at the back of the unit and features updated cabinets, granite countertops, newer appliances and a garden window for plenty of natural lighting! Also on the first floor is a powder room and coat closet! The second floor features two large en-suite bedrooms that both feature full bathrooms and walk-in closets! The full basement has a laundry area and a huge space that can easily be finished for additional living space as a family room or rec-room! The end unit location allows for some privacy, close to tennis courts and open parking beyond your assigned space! Newer HVAC Carrier Unit (2010) and HWH 2021. Huntington Park Community amenities include an association pool, tennis courts, playground, and clubhouse. Great location close to 206, for easy commuting, shopping, and restaurants. GSMLS 3931084
Directions to property: Route 206 or Amwell Rd to Raider Blvd to Crickhollow to Chetwood
