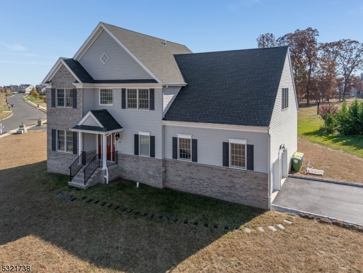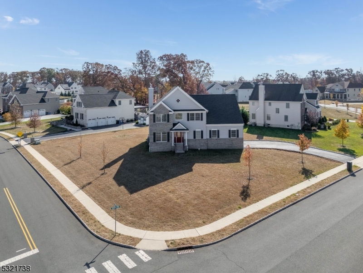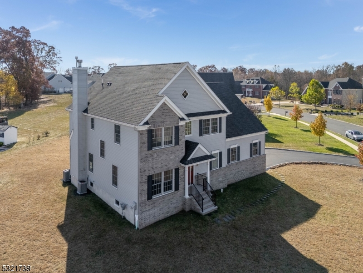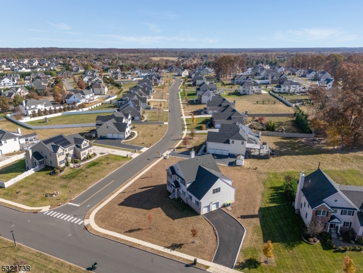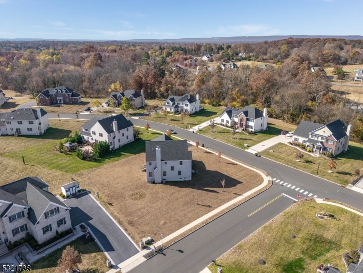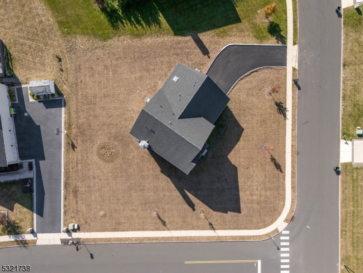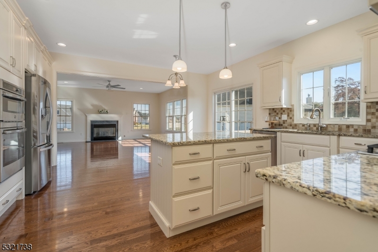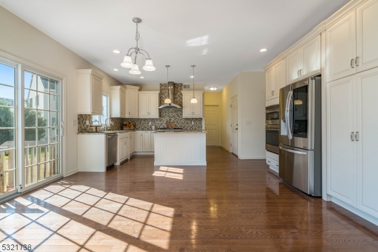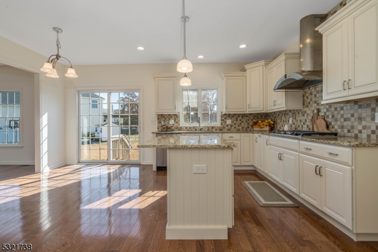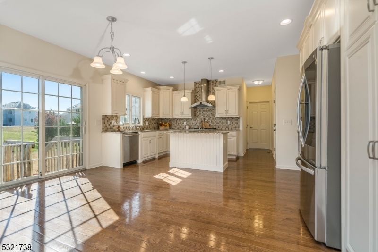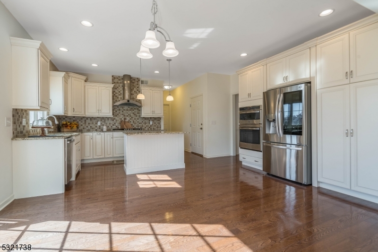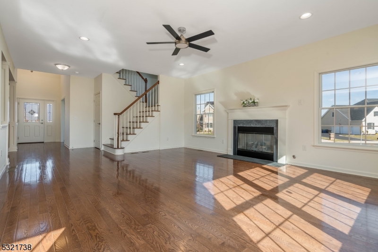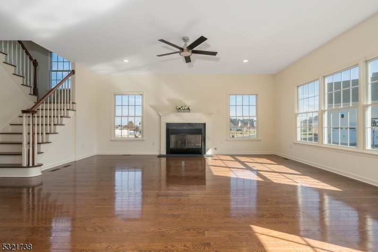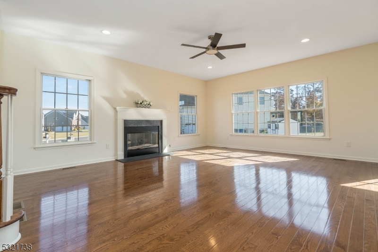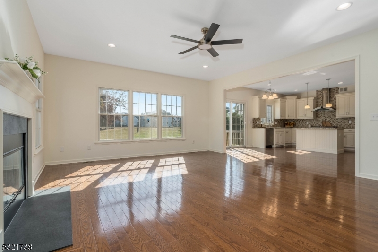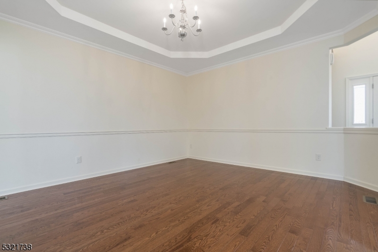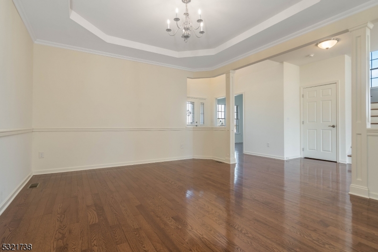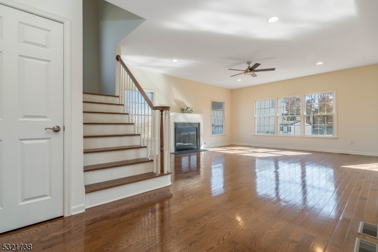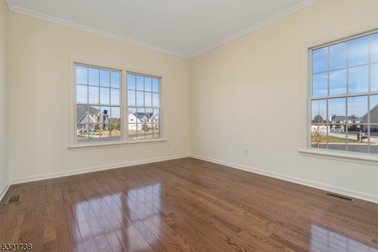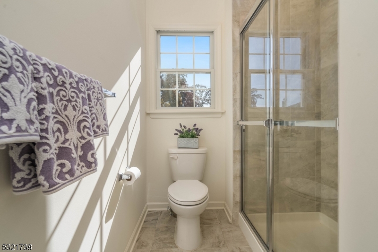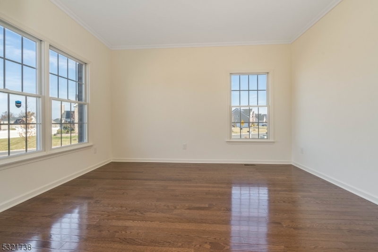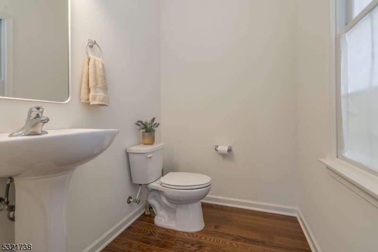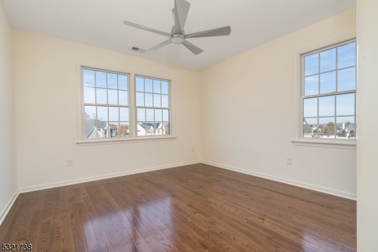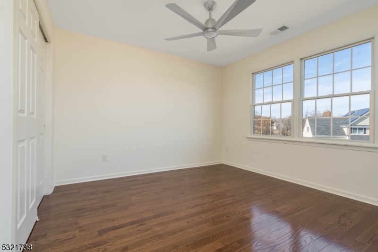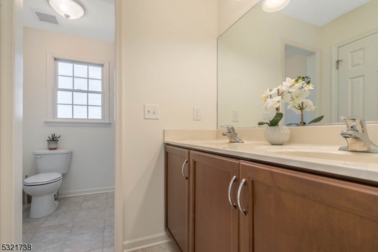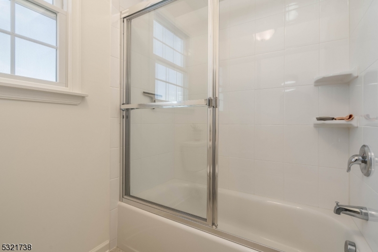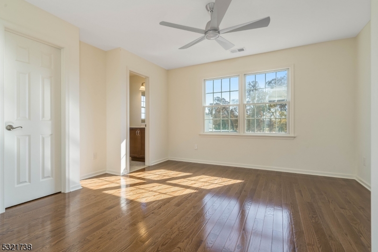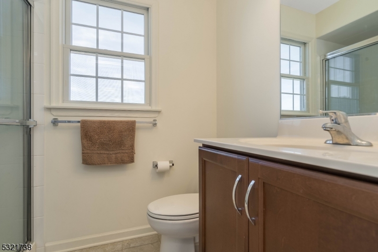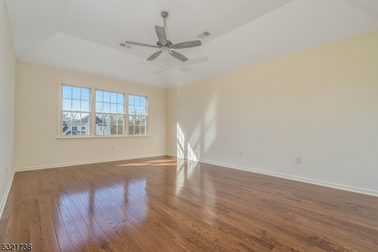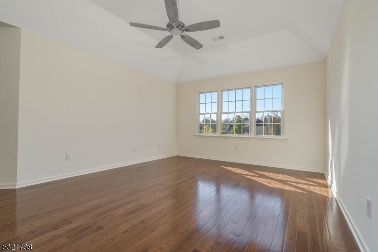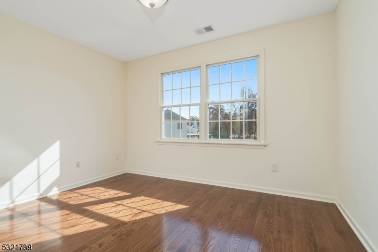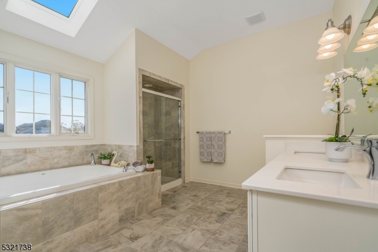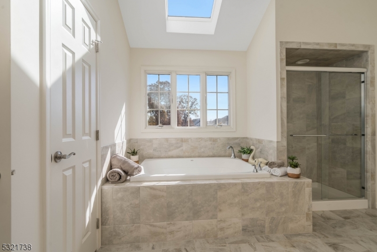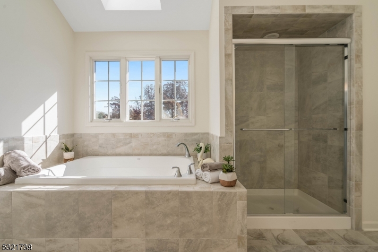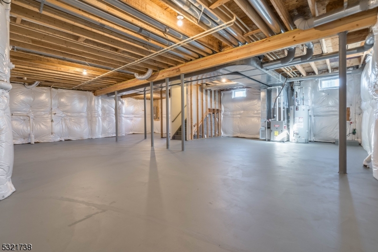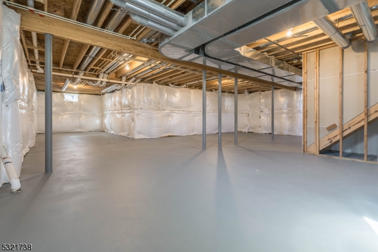23 Murphy Dr | Hillsborough Twp.
Pride of ownership is evident upon arrival! Located in the desirable community of Country Classics, this stunning 2 story colonial has 5 bedrooms and 4.5 baths. Impeccably maintained, this home offers gleaming hardwood flooring throughout. The oversized family room has its own fireplace and plenty of windows filling it with natural light.The gourmet kitchen has granite countertops, a center island, high end stainless steel appliances, wall oven and microwave. Ample cabinet space for storage with pull out pantry shelving. Also on the main level is a formal dining room, living room and a first floor bedroom and bathroom. The beautiful staircase leads to the upper level which boasts 4 additional bedrooms and bathrooms along with a laundry room conveniently located on the second floor. The spacious Primary Suite has its own sitting room, two walk in closets and an generous en suite with a walk in shower, soaking tub and double vanity. Newly paved driveway with Belgium block. Located on a corner lot and easily accessible to shopping and major highways. Don't miss seeing this lovely home! GSMLS 3932063
Directions to property: Route 206 to Amwell Road to Amsterdam to right on Murphy Drive to #23
