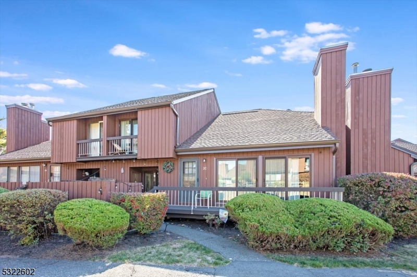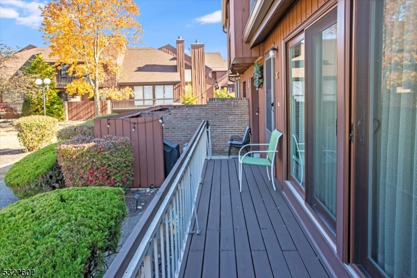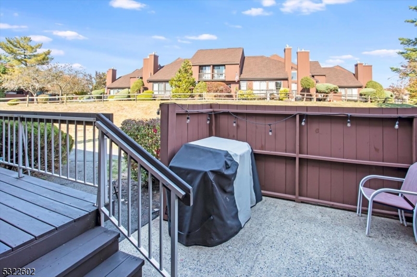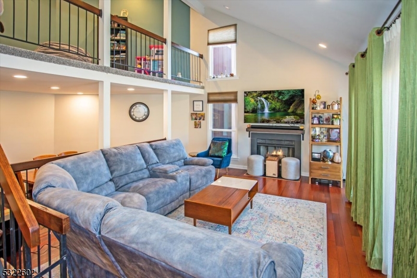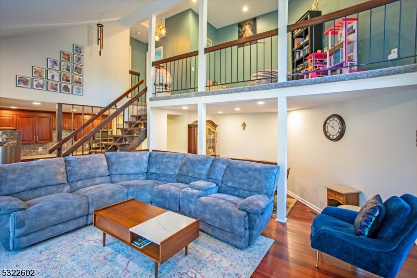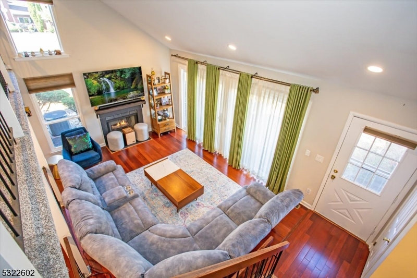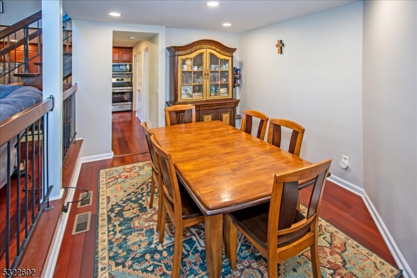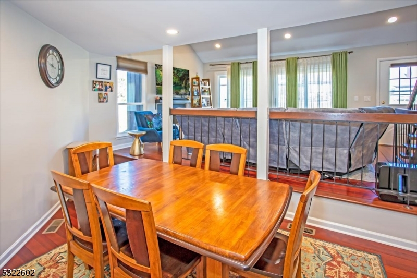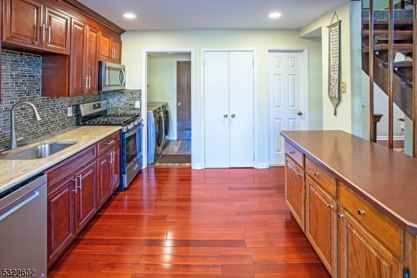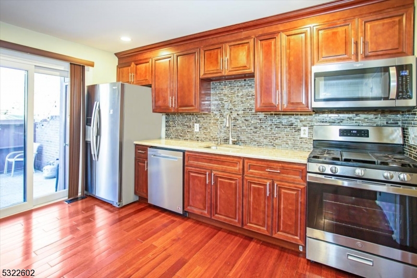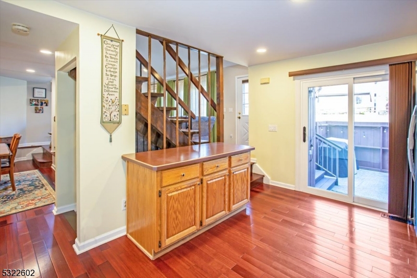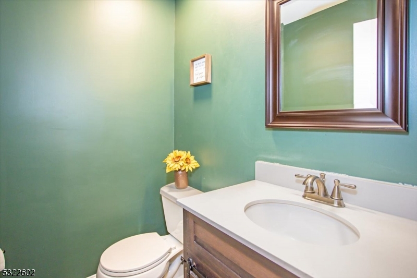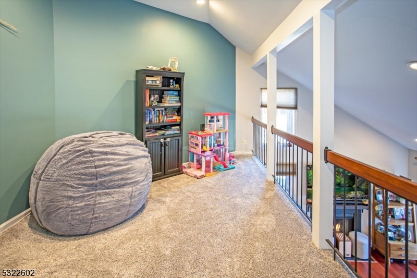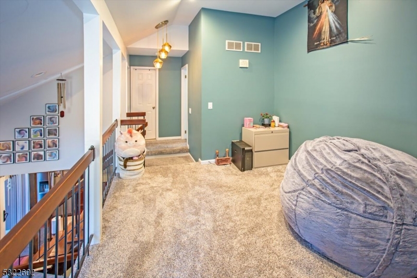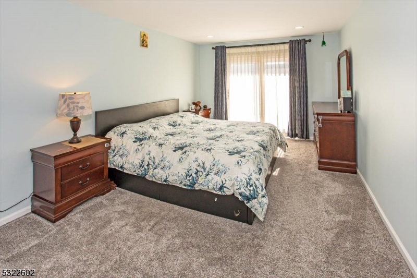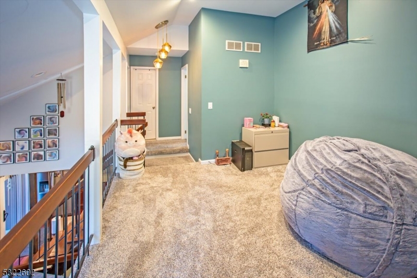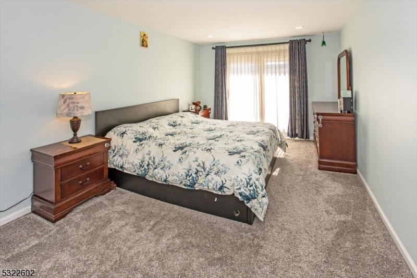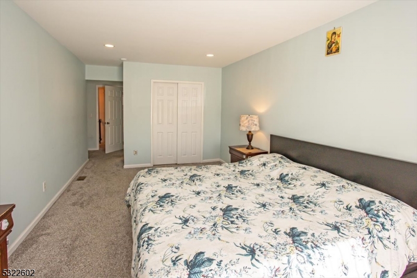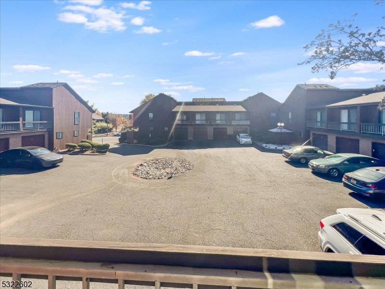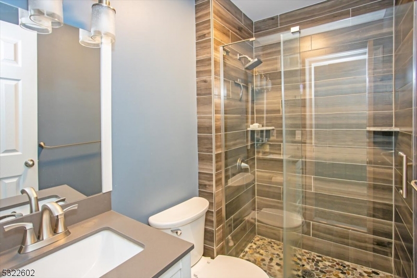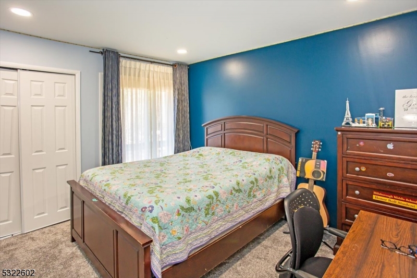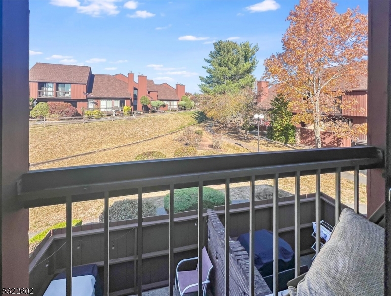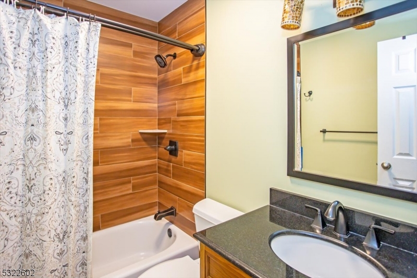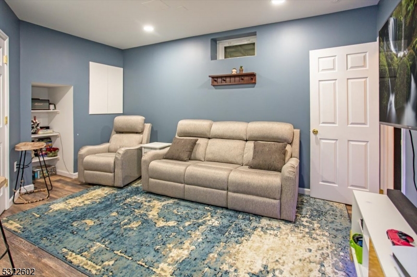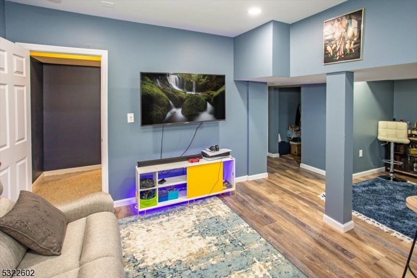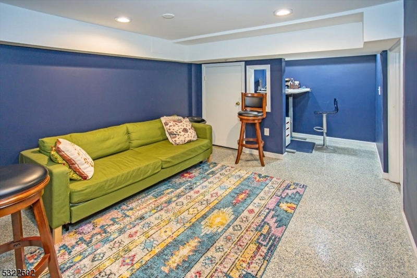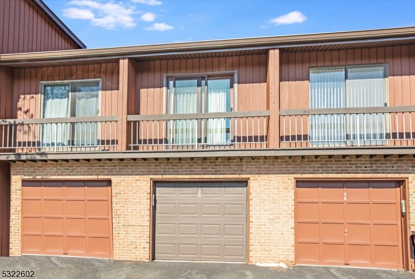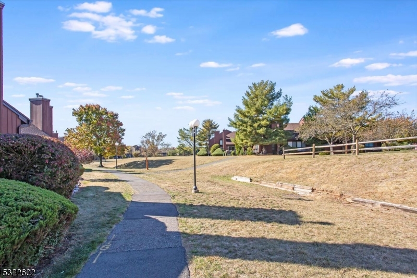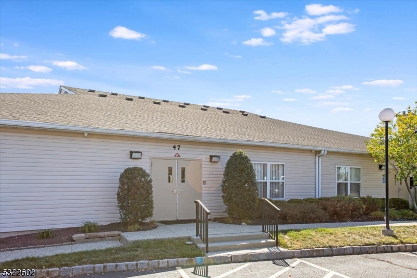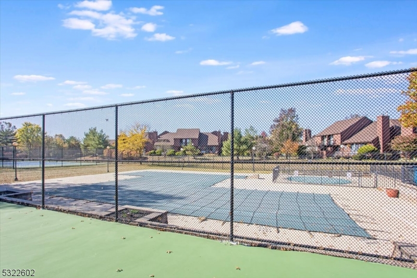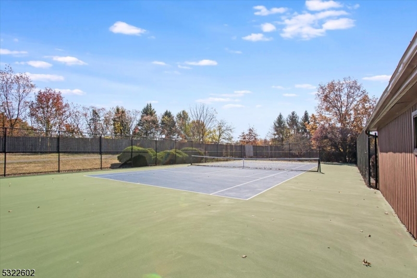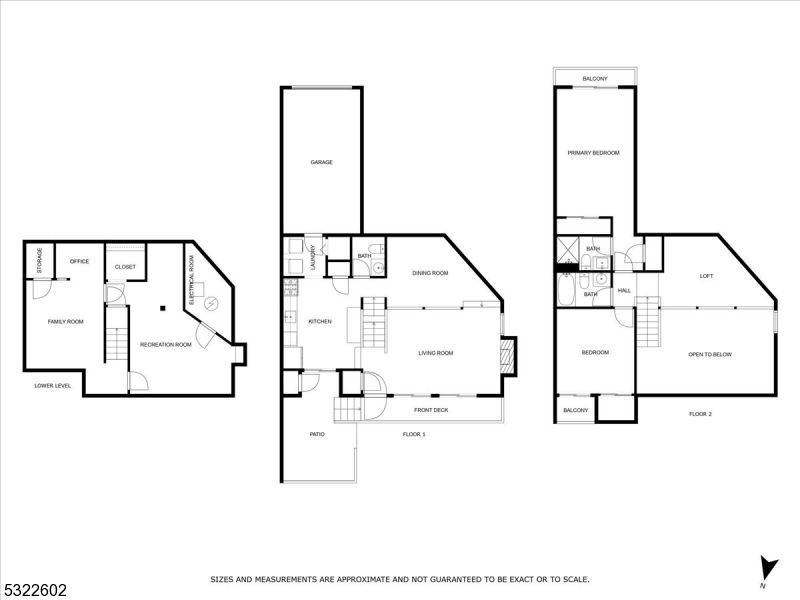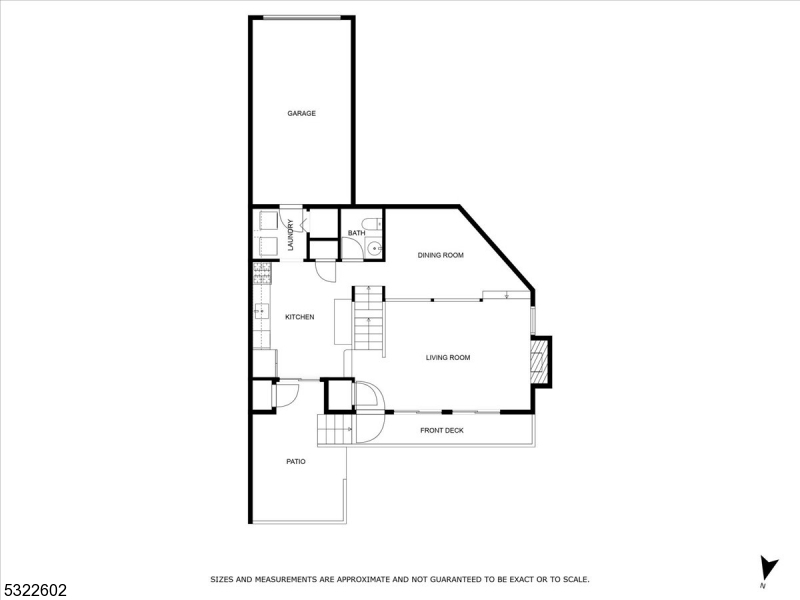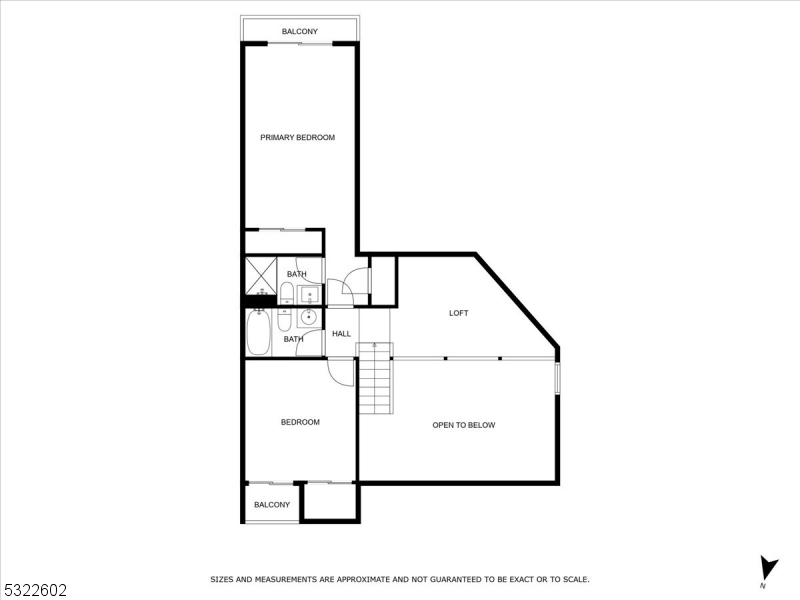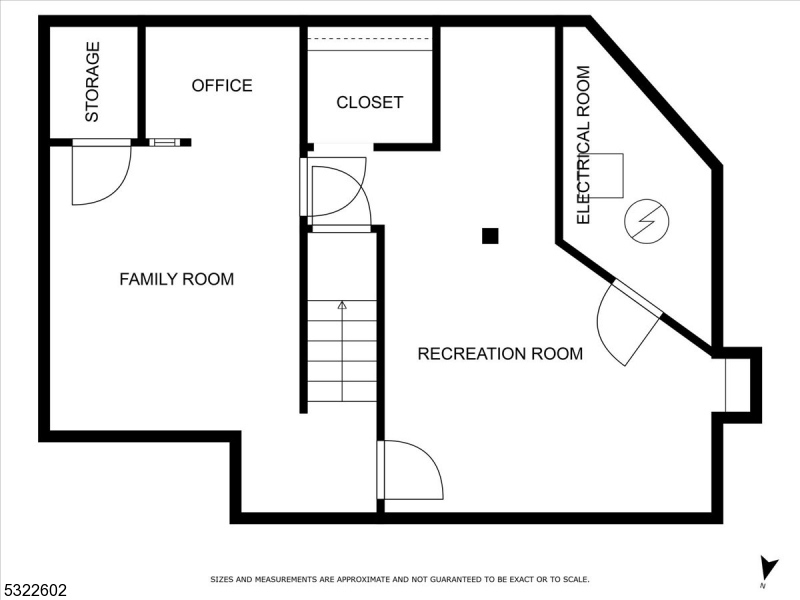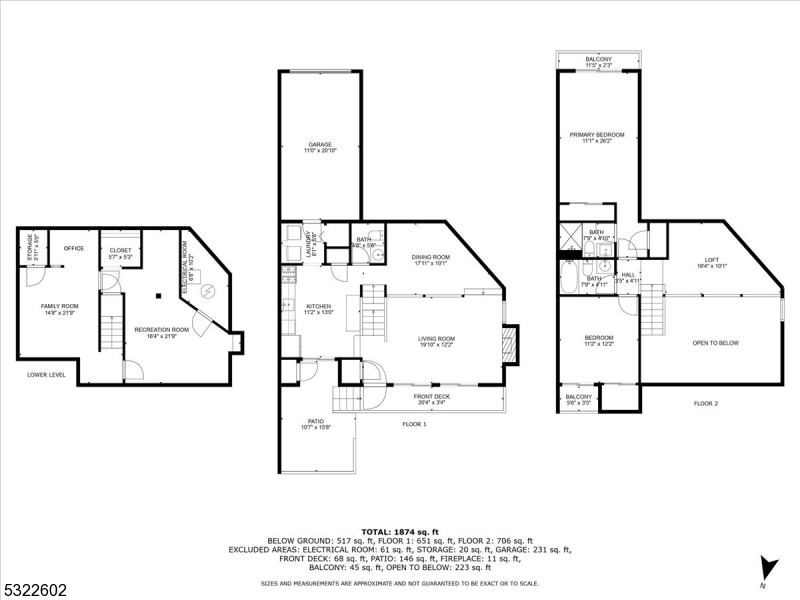24 Bloomingdale Dr, 2C | Hillsborough Twp.
Discover this remarkable North-facing Townhome, filled with bright sunlight and a whole lot of upgrades including a fully finished basement . Enjoy HOA improvements, including a new roof, gutters, and siding. The updated kitchen (2021) features granite countertops, striking glass mosaic tiles, and stainless steel appliances. Updates include a washer and dryer (2022), Hot water heater (2021), garage door (2018), and full house windows (2022- a $15,000 enhancement by itself). The inviting open-concept layout boasts a vaulted ceiling and a cozy wood-burning fireplace, perfect for gatherings. Upstairs, two spacious bedrooms with Juliet balconies and stylishly remodeled bathrooms (2018), along with a versatile loft, add significant living space. The finished basement features two multifunctional rooms and a dedicated office area. Complete with a one-car garage and located near community amenities such as a pool, tennis courts, and clubhouse this home offers a desirable lifestyle. For added peace of mind, a 1-year home warranty is included for buyers. Don't miss the chance to make this exceptional property yours! GSMLS 3932837
Directions to property: RT 206 S to the right on Amwell. Rt on Auten. Rt on Bloomingdale. BLDG 24
