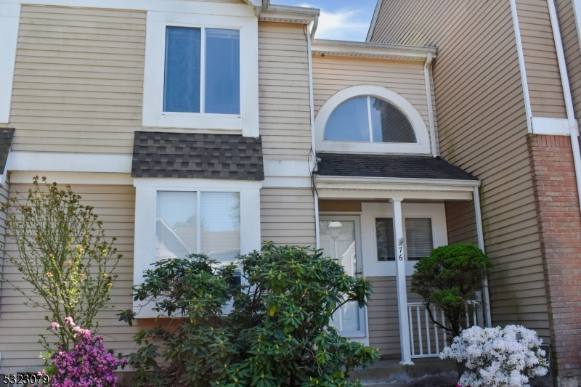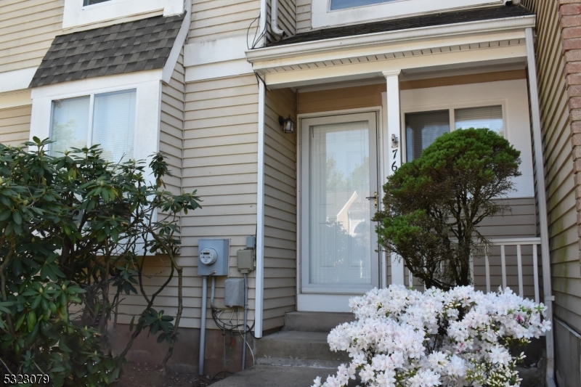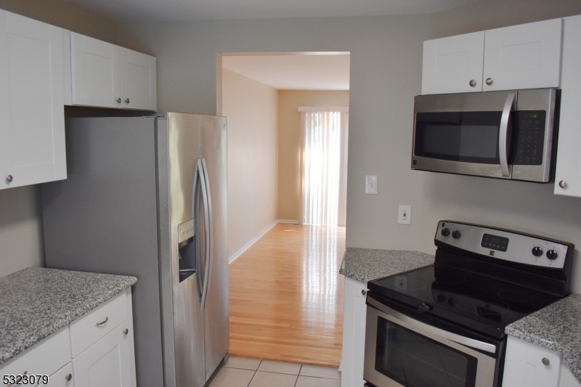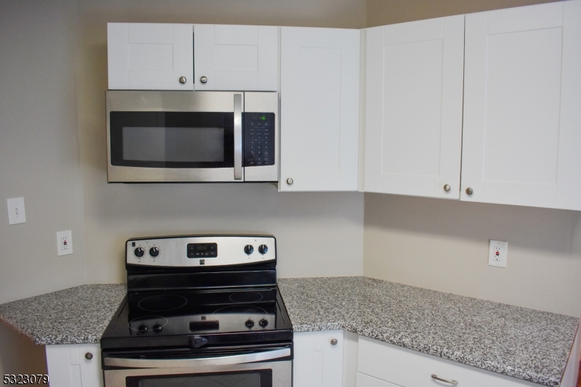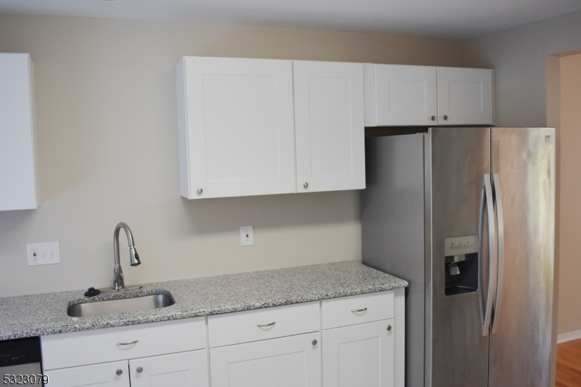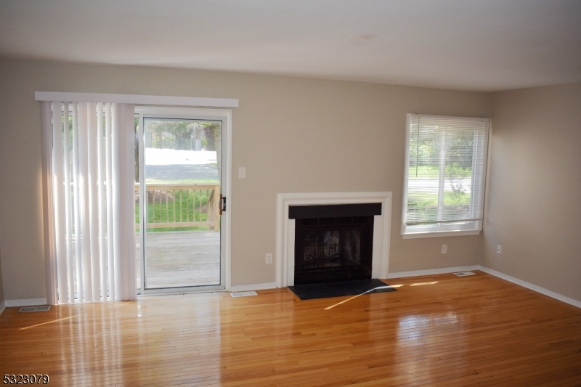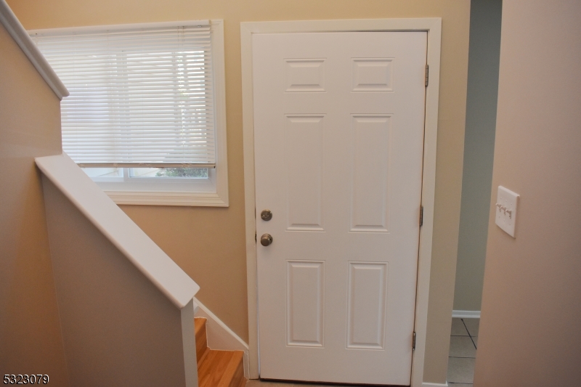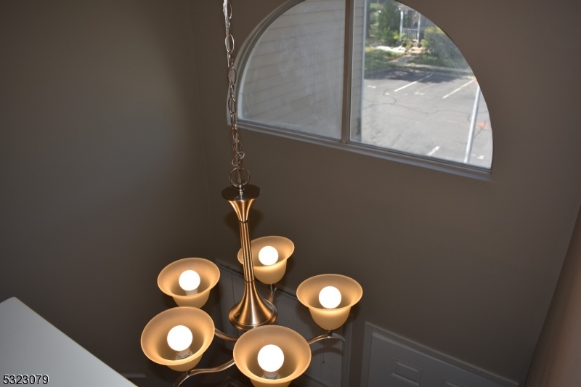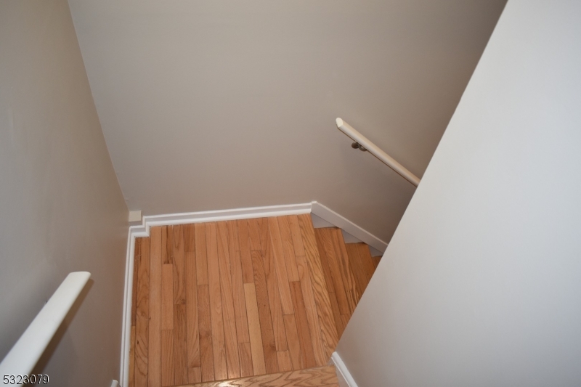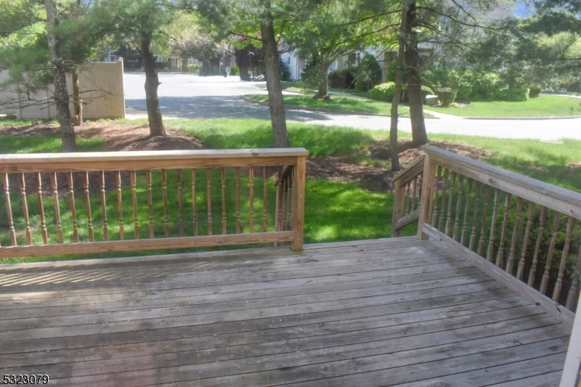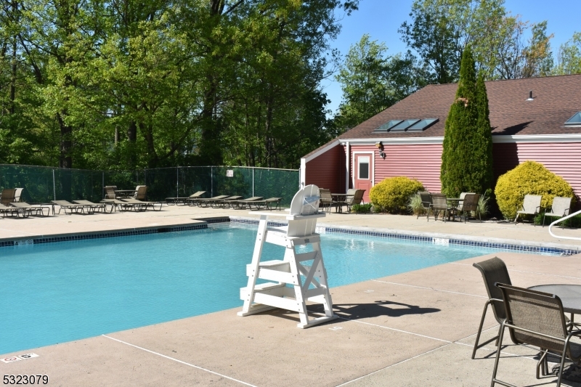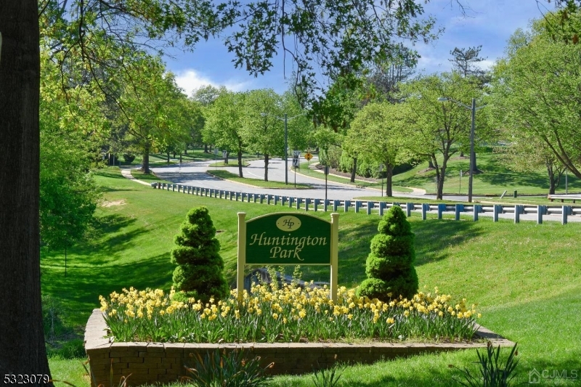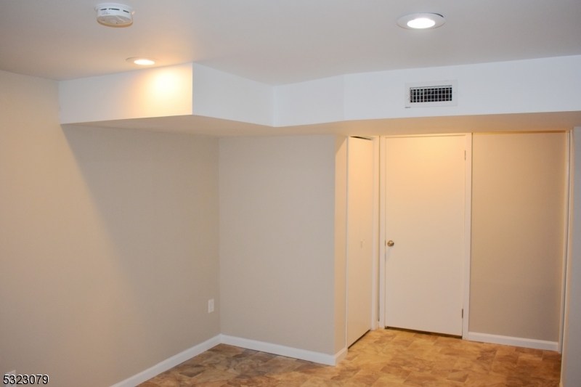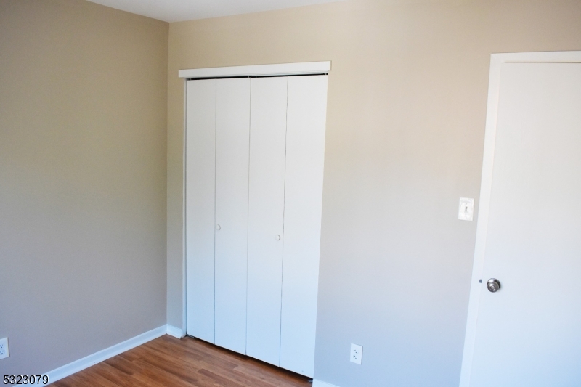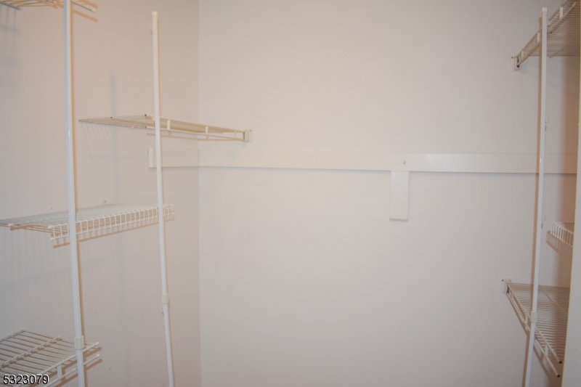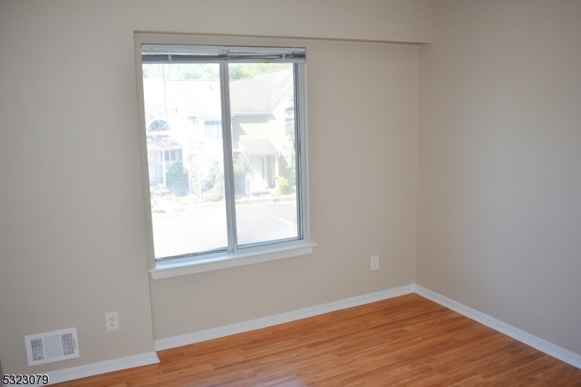76 Hampton Ct | Hillsborough Twp.
Welcome to your dream home! This stunning 2 Bed room 1.5 bath townhouse-style condo offers the perfect blend of comfort, style, and convenience. Step inside and be greeted by gleaming wood floors that lead you into a spacious living area adorned with a cozy fireplace, perfect for those chilly evenings. The first level also boasts a convenient powder room and an upgraded kitchen featuring granite countertops, where culinary adventures await. Upstairs, you'll find two generously sized bedrooms, providing ample space for relaxation and rejuvenation. But the real gem lies in the basement - with its expansive layout and high ceilings, it's just waiting to be transformed into the ultimate entertainment zone, a home theater, or whatever your heart desires. Step outside onto the large deck, where you can soak up the sun, host BBQs, or simply unwind after a long day. And when you're ready to cool off, just head over to the community pool or take the little ones to the playground GSMLS 3933060
Directions to property: Rt 206 to Raider Blvd to Greenfield Ln to Hampton Ct.
