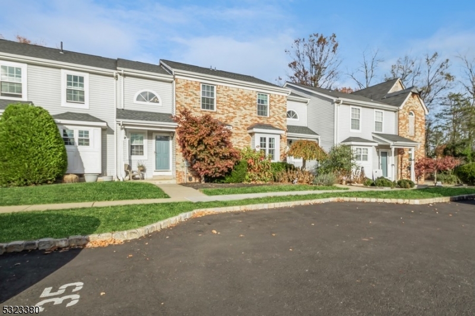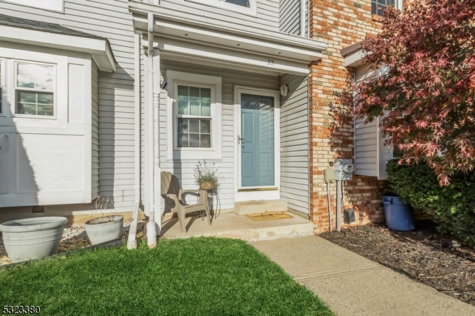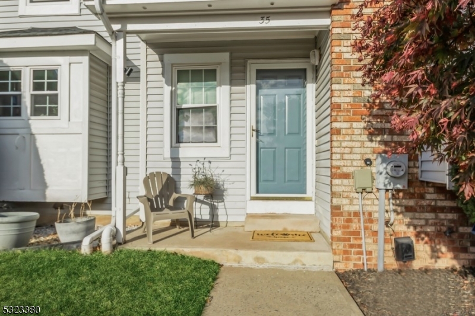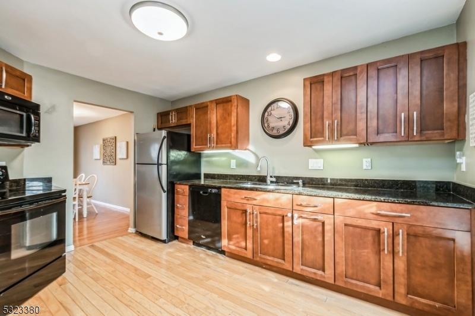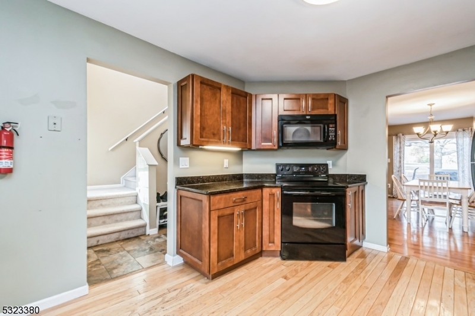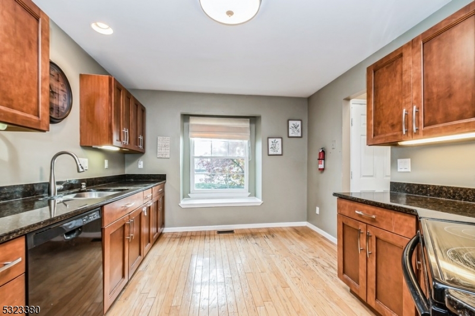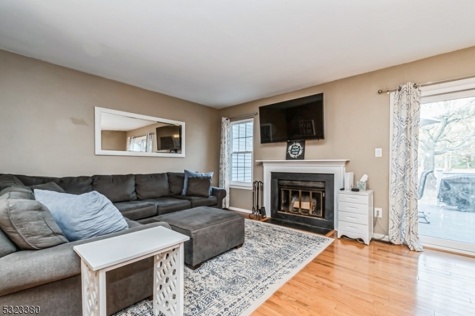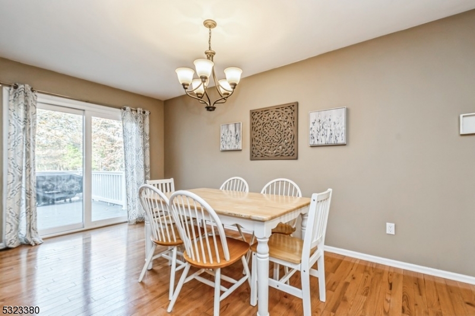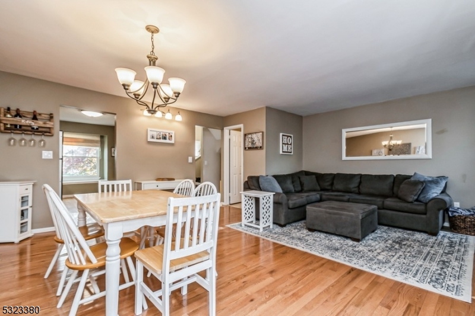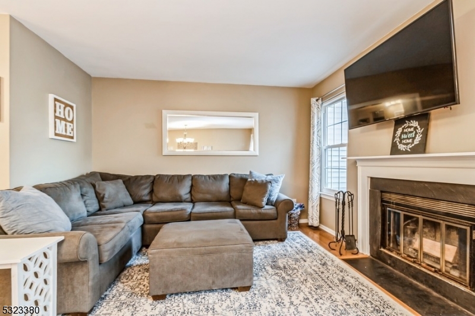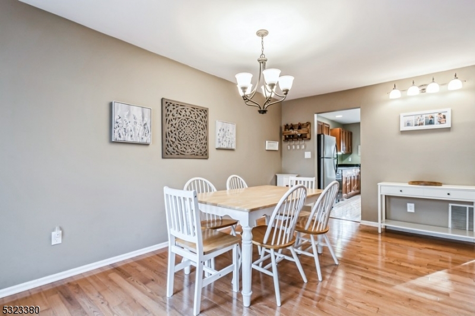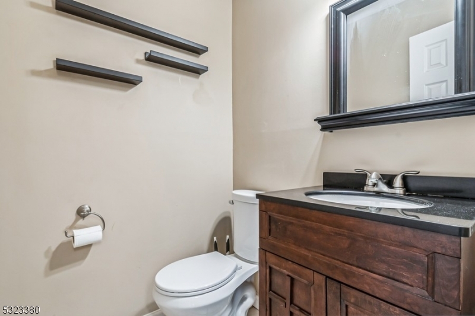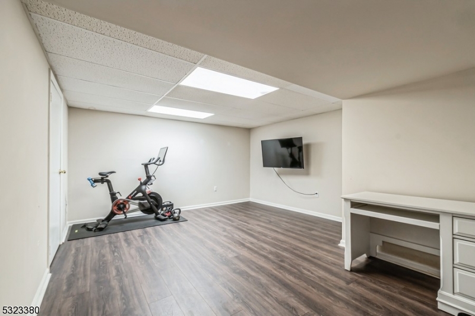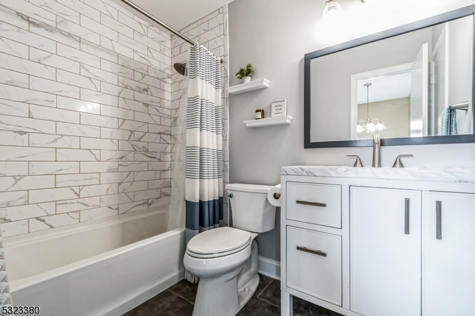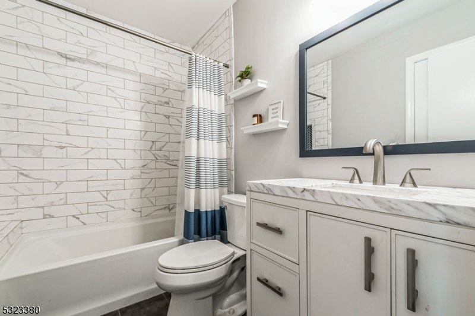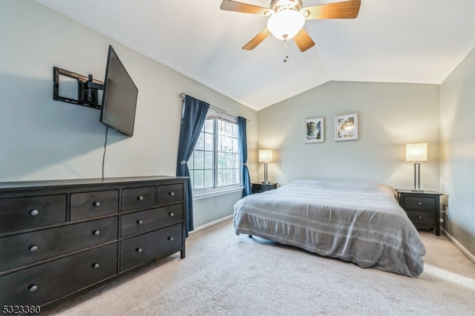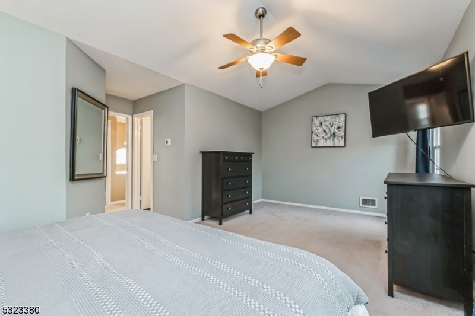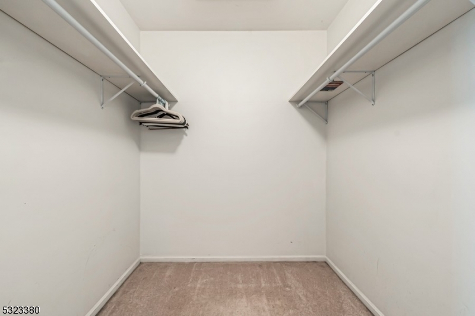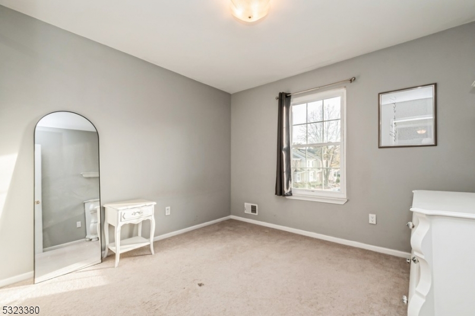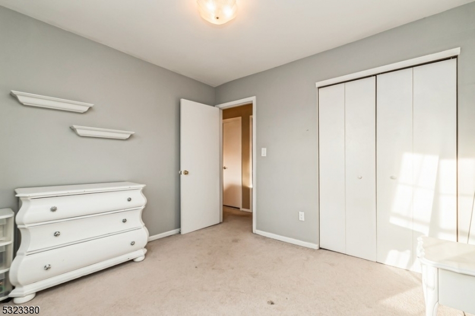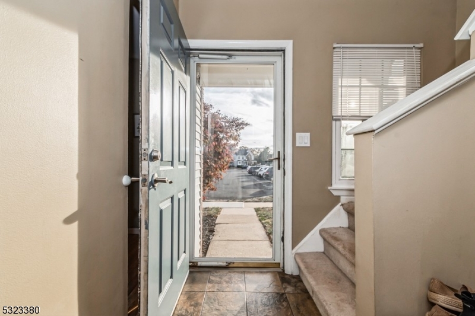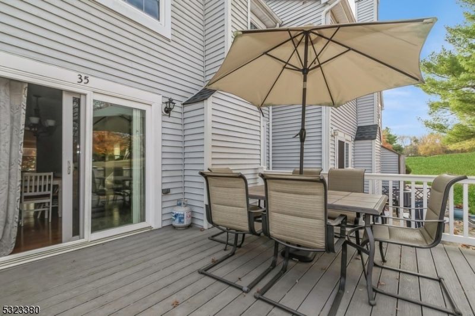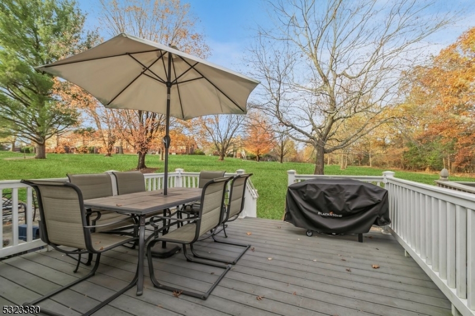35 Chetwood Court | Hillsborough Twp.
Welcome to this Townhome set in the back of a cul de sac in Huntington Park! As soon as you enter in to the two story foyer you see the hardwood floors that are throught nearly all of the first floor! They immediately welcome you to the large living and dining room where you have a wood burning fireplace! You have access to your back deck with composite, low maintaince decking overlooking to open back yard perfect for warm weather! Back inside the kitchen has updated cabinetry, stainless steel appliances and plenty of countertop space for cooking and entertaining! On the second floor you have your two bedrooms and the fully updated full bathroom. The primary bedroom is massive, has a vaulted ceiling and a spacious, walk in closet for your clothes! The basement has been finished and features 3 storages rooms and is also where you will find your washer and dryer! GSMLS 3933844
Directions to property: Raider Boulevard to Crickhollow, right on Chetwood
