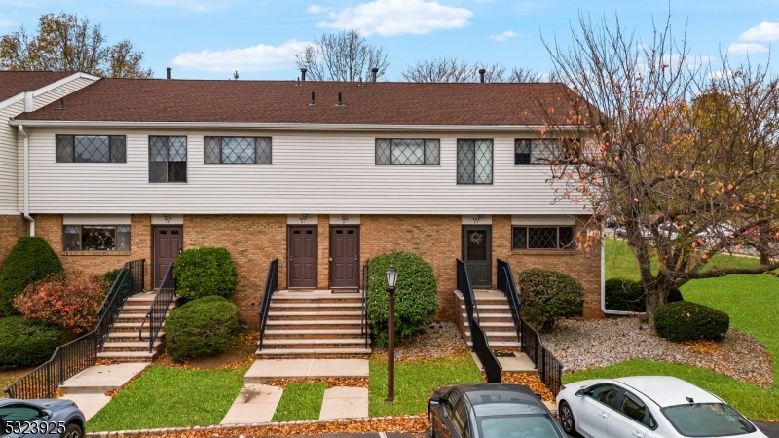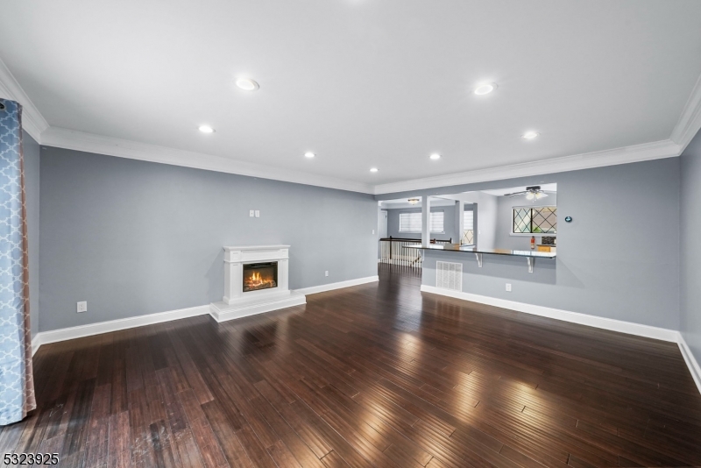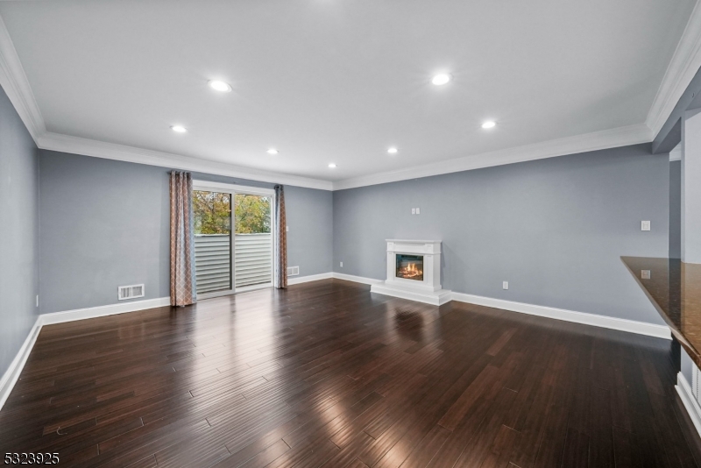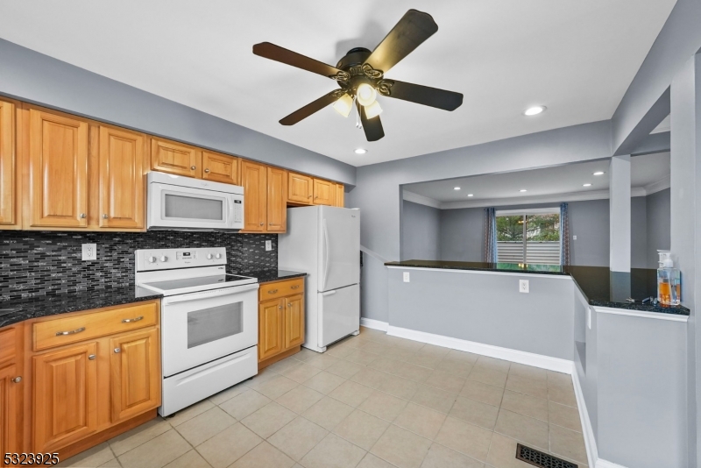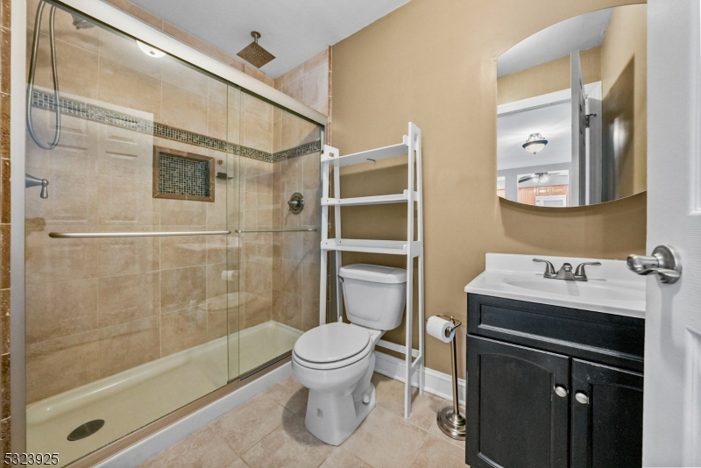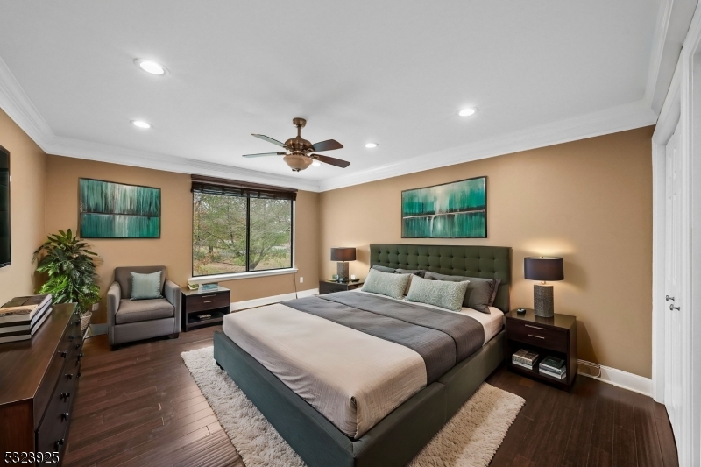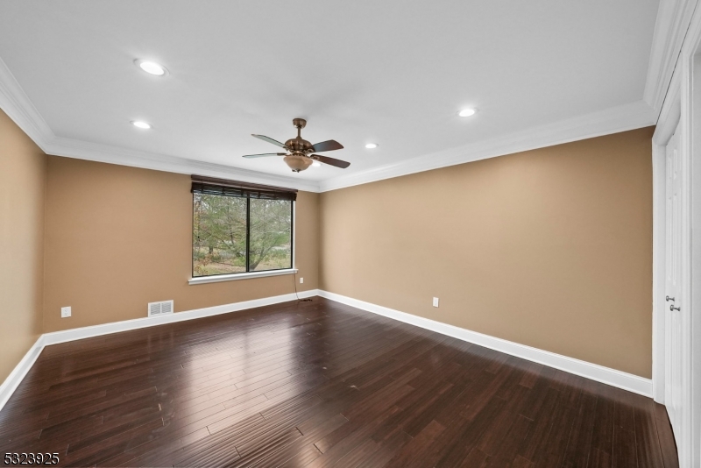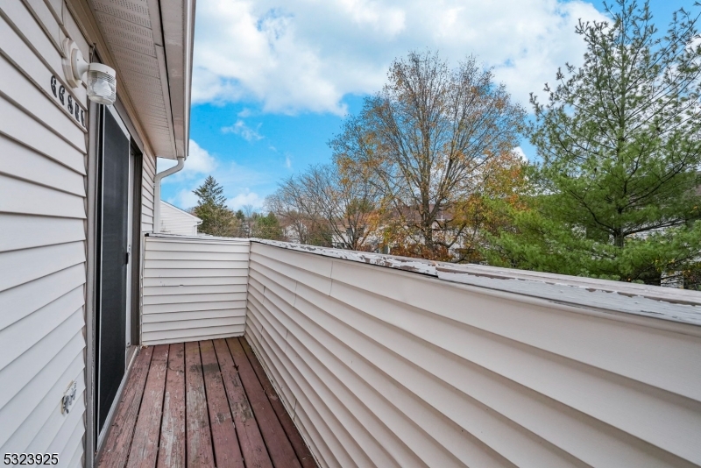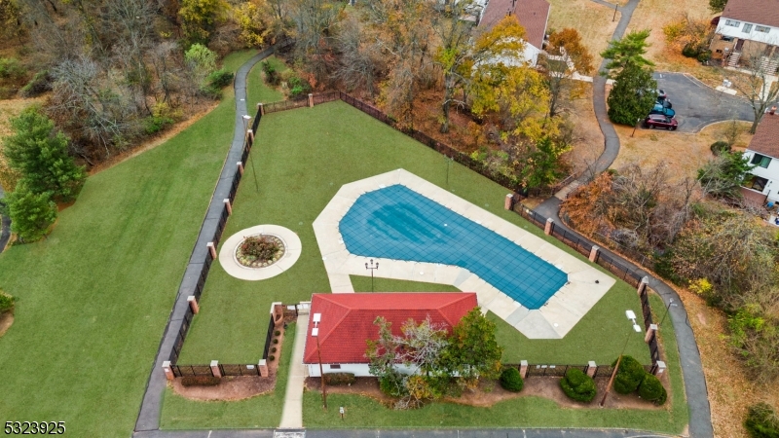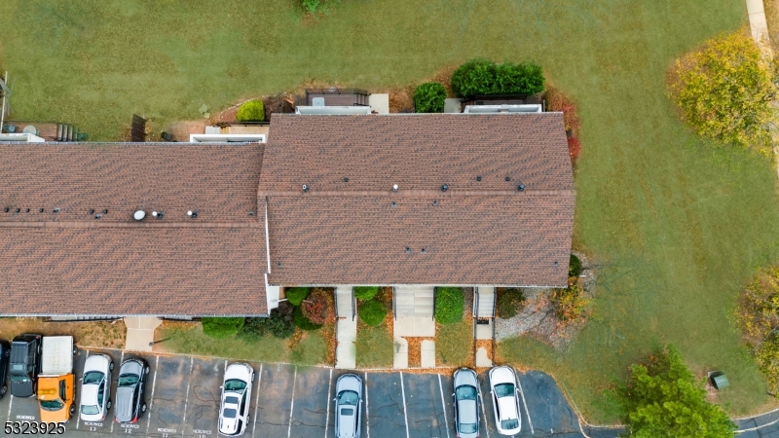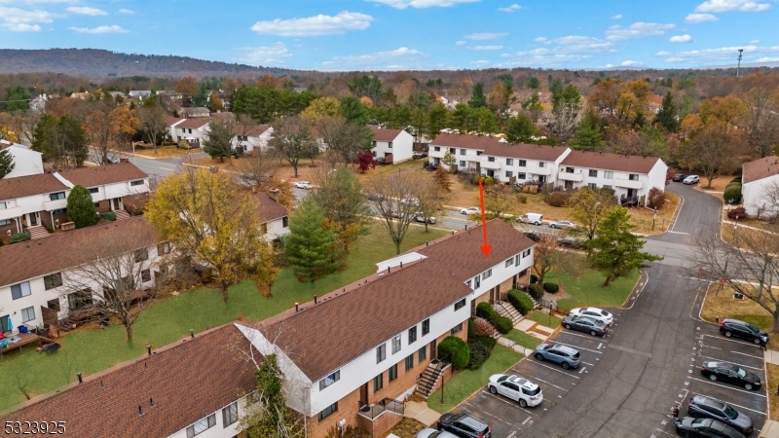668 Marshall Rd, B1 | Hillsborough Twp.
$249,000
| 1 Beds | 1 Baths (1 Full) | 990 Sq. Ft.
Welcome to 668 Marshall Road in Somerset Park right here in Hillsborough NJ. Featuring a 2nd floor condo with balcony, hardwood floors throughout, recessed lights, newer kitchen and bathroom you can't go wrong. Basement is partially finished with extra room for storage and laundry hook ups. Ideally situated near schools, shopping and restaurants! GSMLS 3933906
Directions to property: Amwell to Marshall
MLS Listing ID:
GSMLS 3933906
Listing Category:
Purchase 