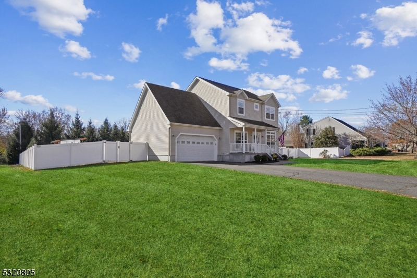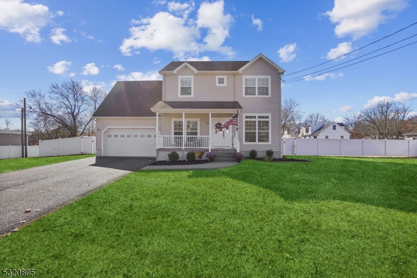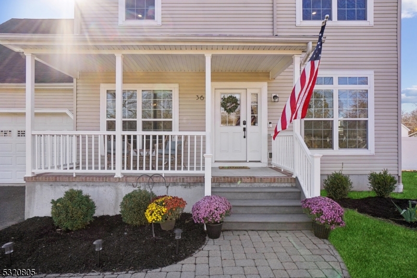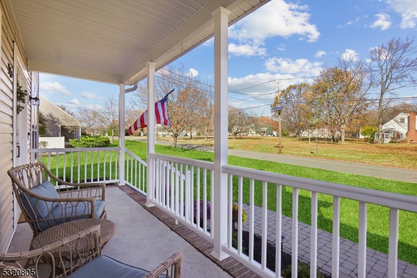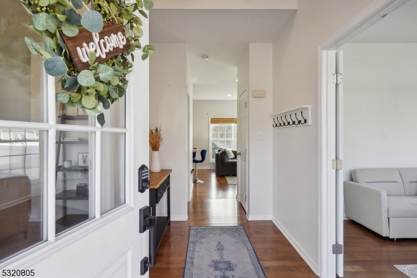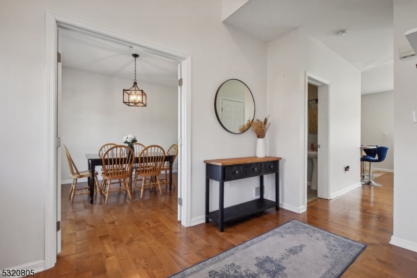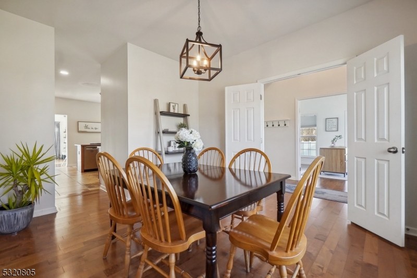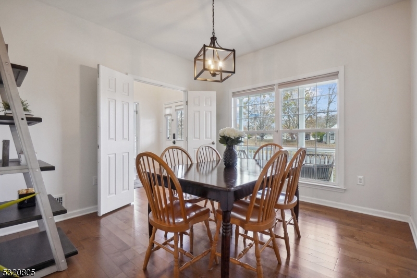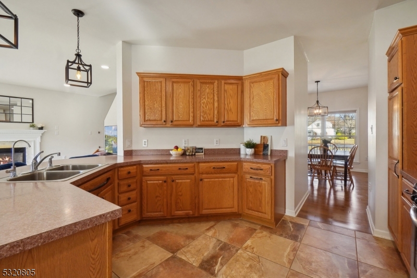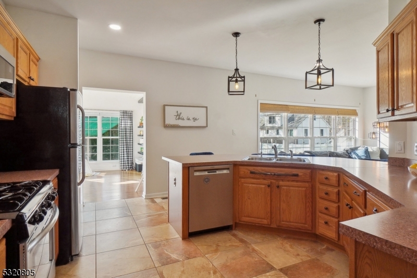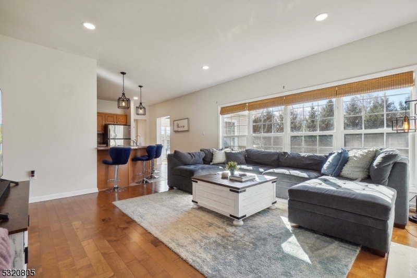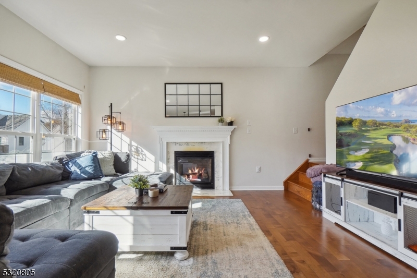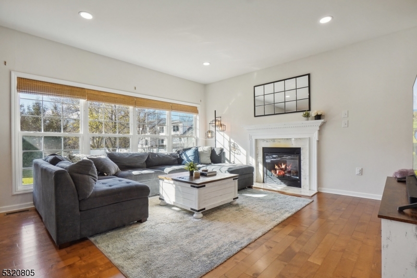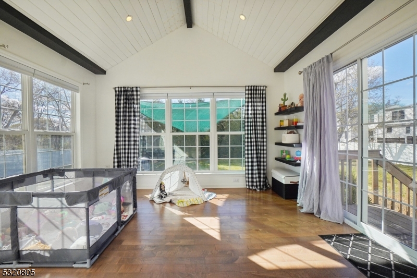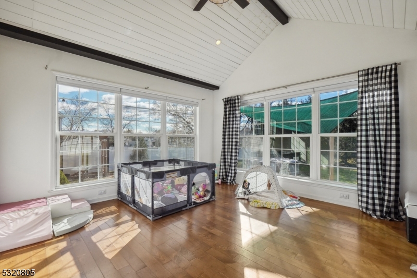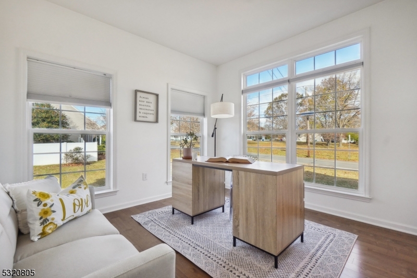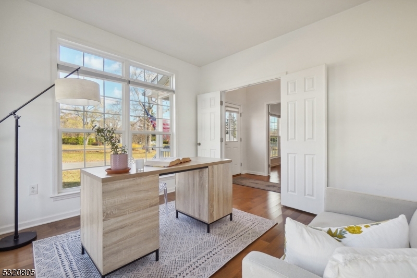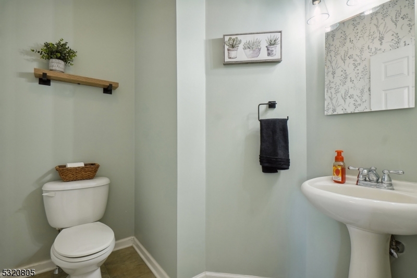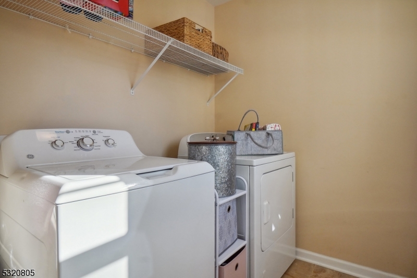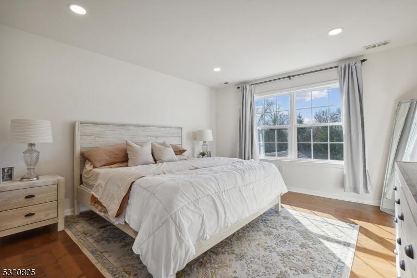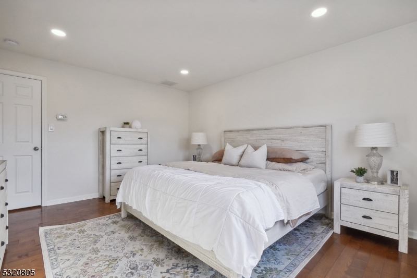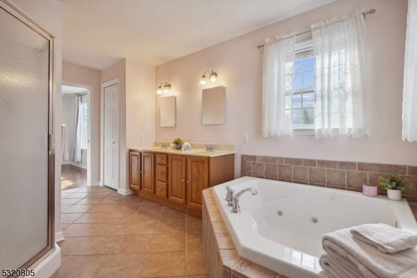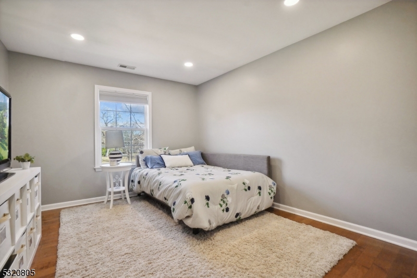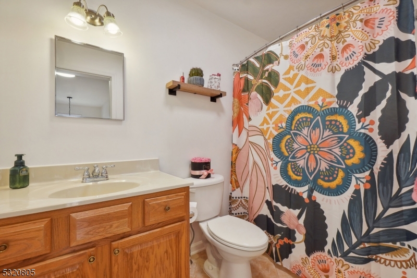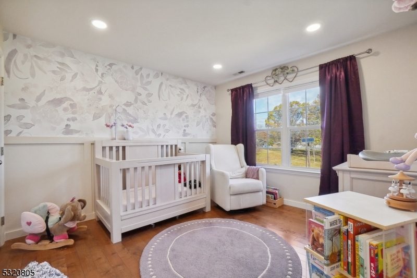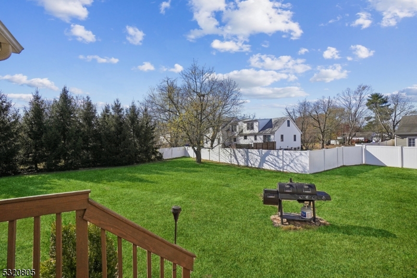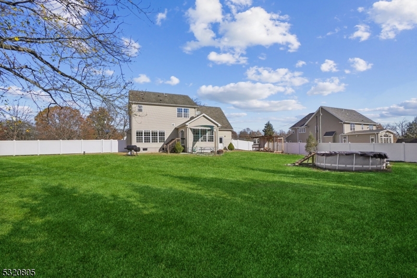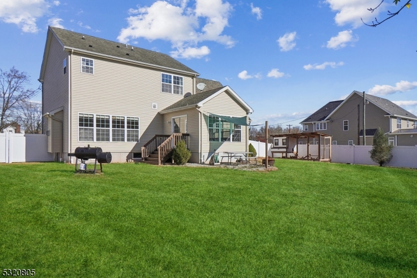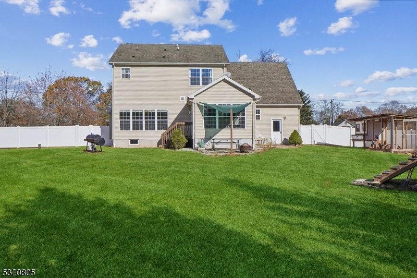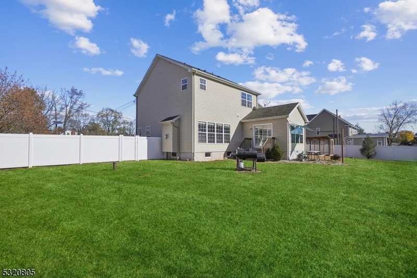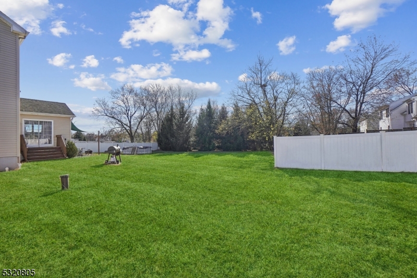36 EQUATOR AVE | Hillsborough Twp.
Welcome to the serene charm of Flagtown, where your dream Colonial Home awaits! This spacious residence greets you with an inviting front porch, perfect for enjoying the peaceful front yard. Step inside to a two-story foyer that leads to a bright and airy open floor plan. The modern kitchen is a chef's delight, featuring all stainless steel appliances. Custom tile work complements the expansive breakfast bar, which seamlessly flows into the cozy family room adorned with a gas fireplace. The sun-drenched sunroom offers picturesque views of your backyard oasis and provides easy access to the deck ideal for outdoor entertaining. The private, level lot features an above-ground pool and ample space to relax and enjoy the tranquil setting. Convenience meets functionality with a first-floor laundry room equipped with a newer washer and dryer. Retreat to the spacious primary bedroom, complete with a luxurious en-suite bathroom featuring a double sink vanity, jetted tub, separate stall shower, and a private water closet area, along with a generous walk-in closet. Throughout the home, you'll find beautifully maintained hardwood floors, adding warmth and character to every room. With easy access to Routes 202 and 206, this location combines peaceful living with convenient commuting options. This AMAZING home has EVERYTHING on Your Wish List and More! Don't Miss The Opportunity To Make This Wonderful Home Your New Home Today! GSMLS 3934200
Directions to property: South Branch Rd to Equator Avenue, #36 on left side.
