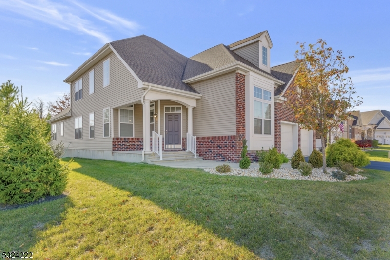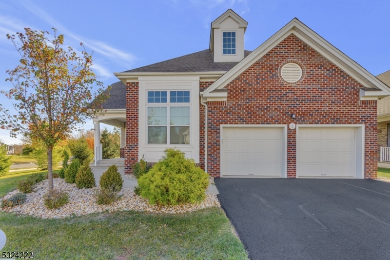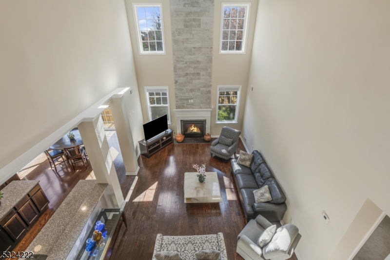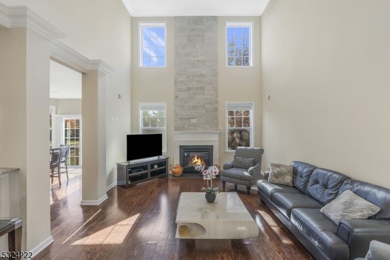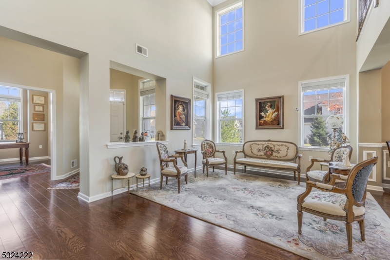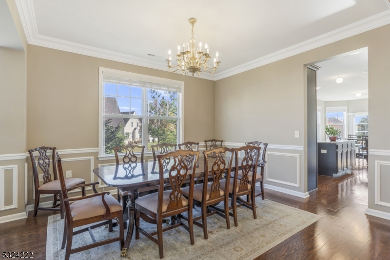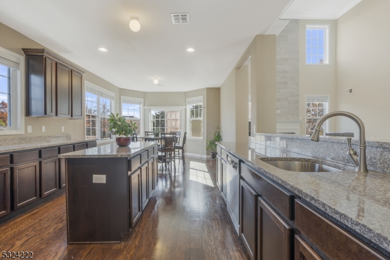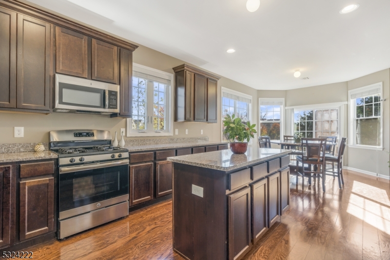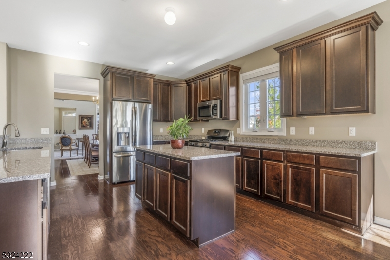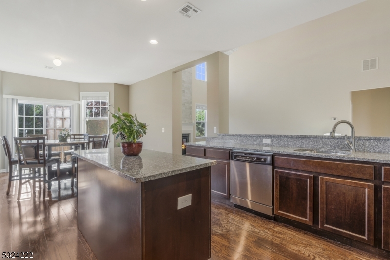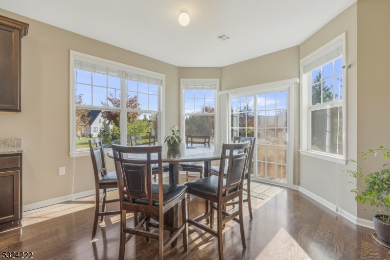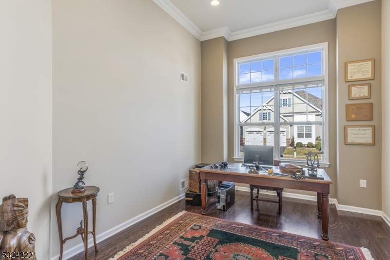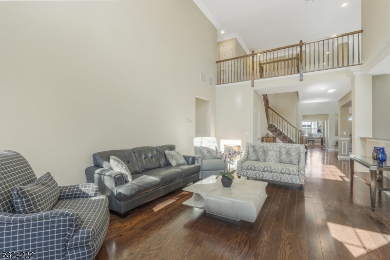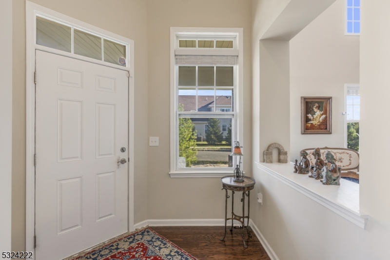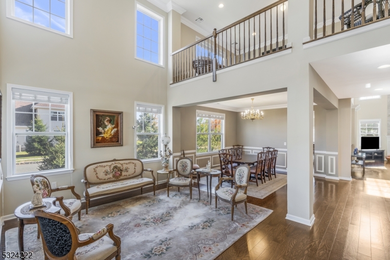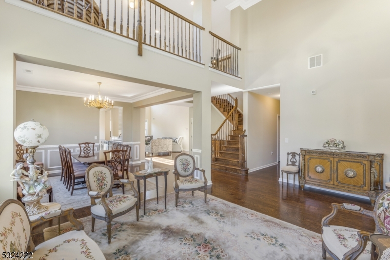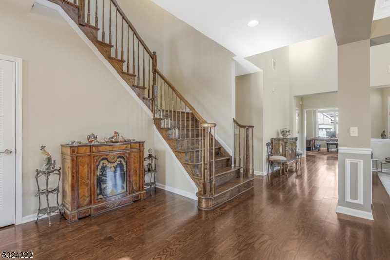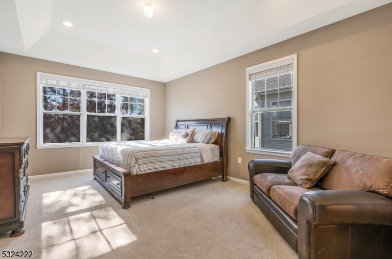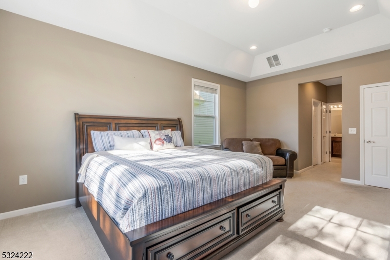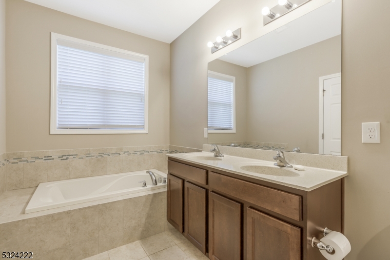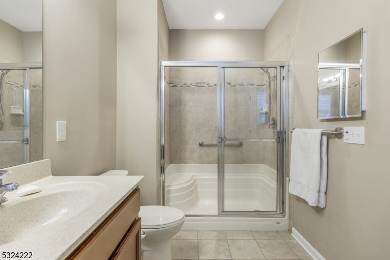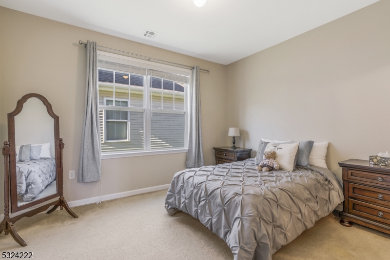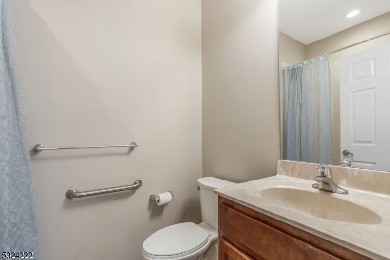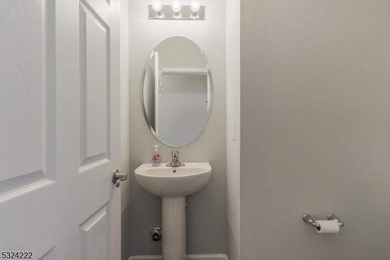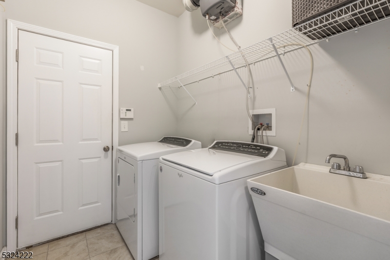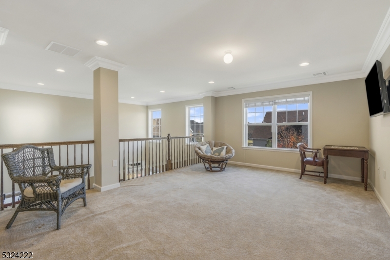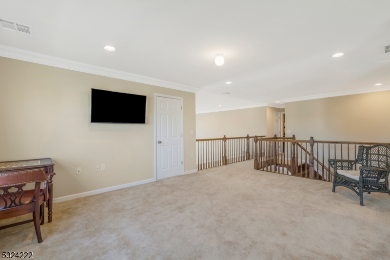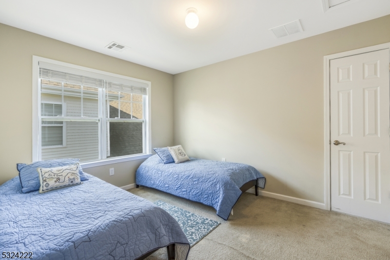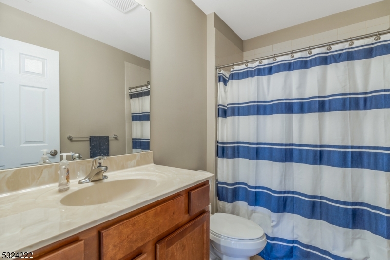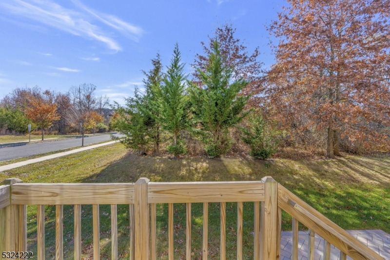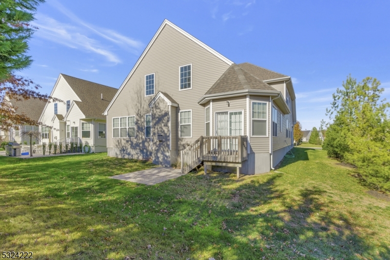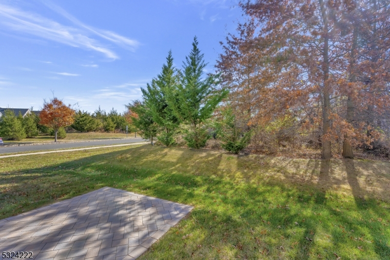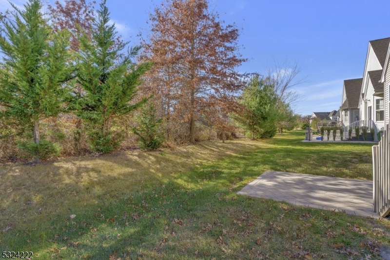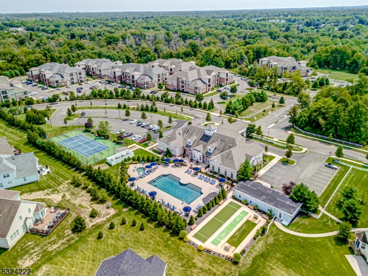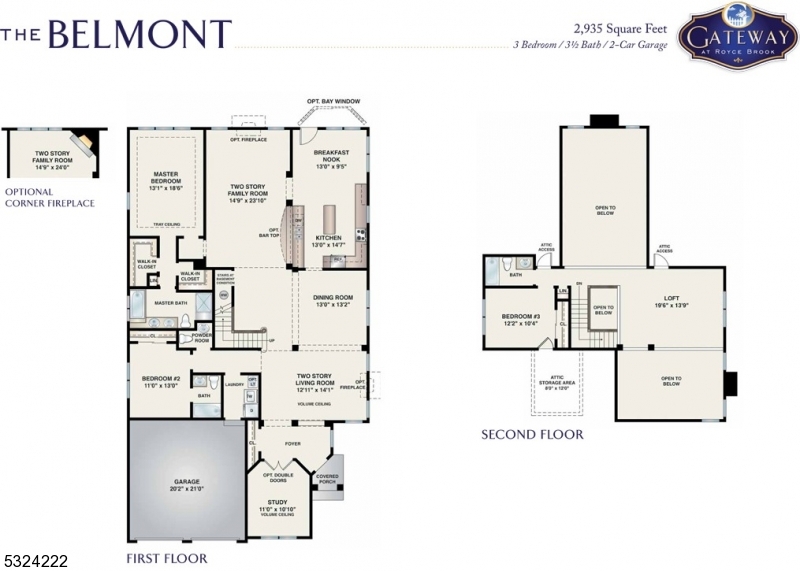1 Bellis Cir | Hillsborough Twp.
Searching for a light-filled home in a vibrant +55 community, emphasizing the enjoyment of a carefree lifestyle? Look no further than this 3 BR, 3 1/2 bath highly desirable BELMONT model with much thought given to layout and finishing touches. This design, encompassing nearly 3,000 sq ft will check off all the "wants" on your dream home list: wide plank hardwood floors, open floor plan, designer kitchen, main level primary ensuite, and spacious home office. Panoramic view of main level from every vantage point. Soaring ceilings and large windows provide for abundant natural light throughout the day and view of wooded and nicely private backyard. Kitchen features SS appliances, expansive center island and separate peninsula with bar seating. 2 story family room features upgraded, convenient, gas fireplace which provides wonderful ambience for the upcoming winter nights. Elegant primary ensuite features 2 walk-in closets, upgraded bath with soaking tub, and oversized shower with seating. A formal, dining room, second ensuite bedroom, laundry/mud room, and powder room complete the main level. Second level is perfect for your guests with a bedroom, full bath and spacious loft large enough for a full complement of seating. Neutral, professional paint, custom blinds and recessed lights throughout. NEW carpet in bedrooms and loft! Gateway at Royce Brook is a gated community with clubhouse, pool, tennis, gym and more, plus a full social calendar! GSMLS 3934303
Directions to property: Rte 206 to Falcon Rd. Left on Gateway. Proceed to gatehouse. Once thru, follow Kulina Cir. to right.
