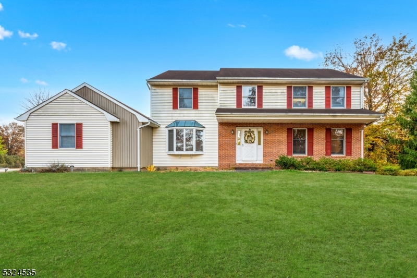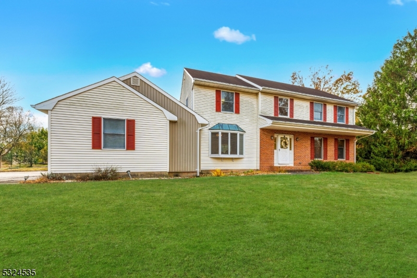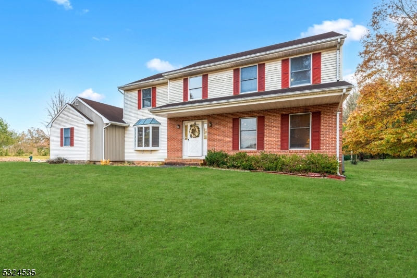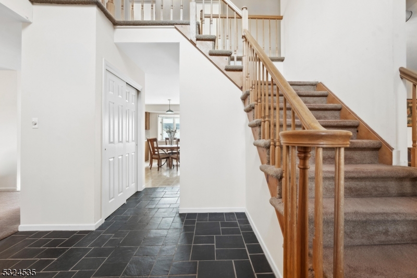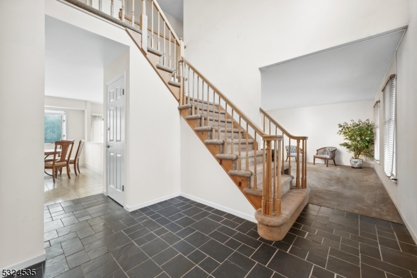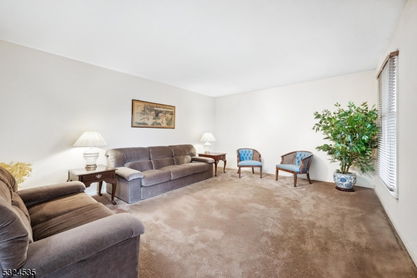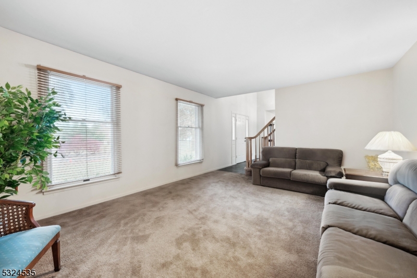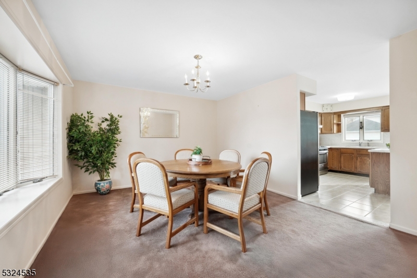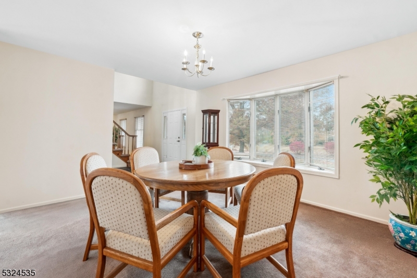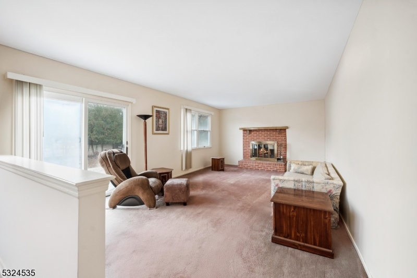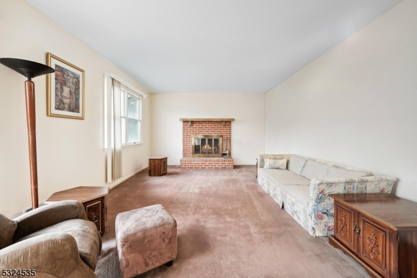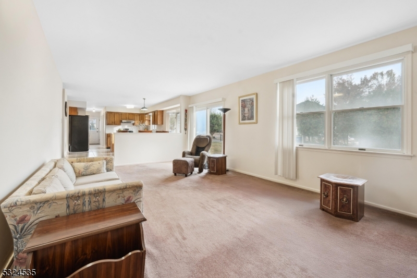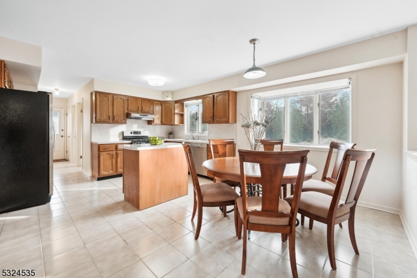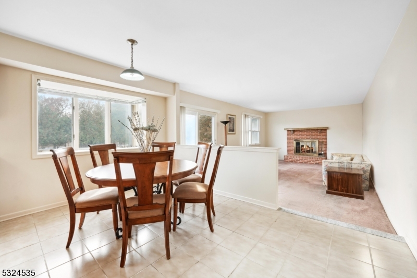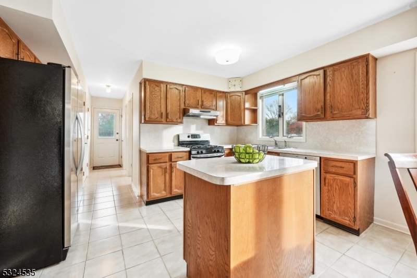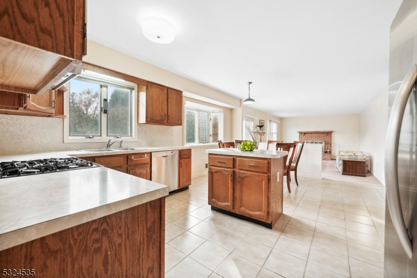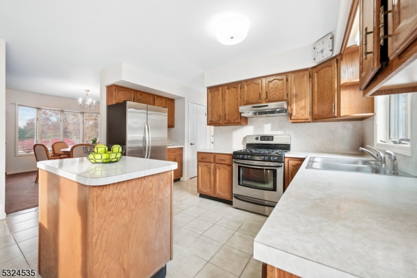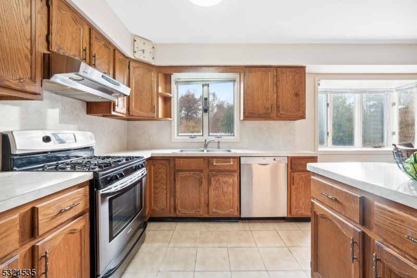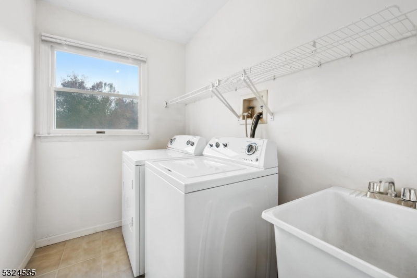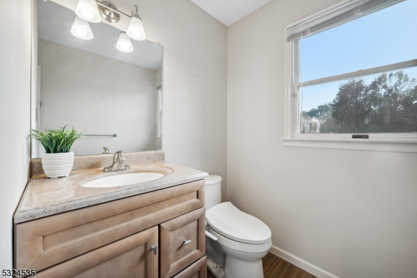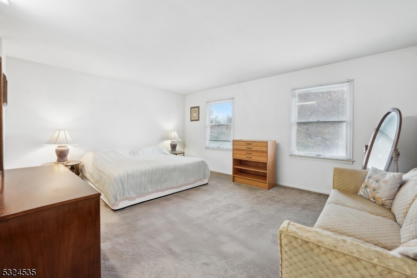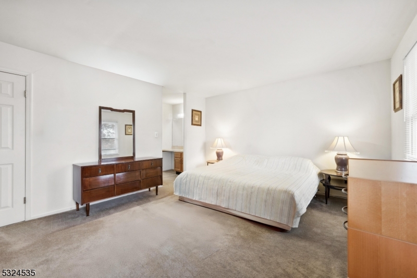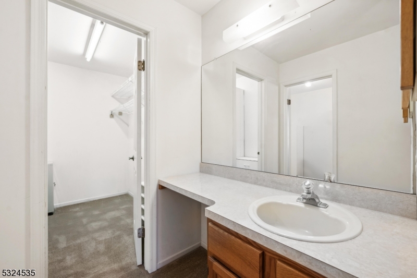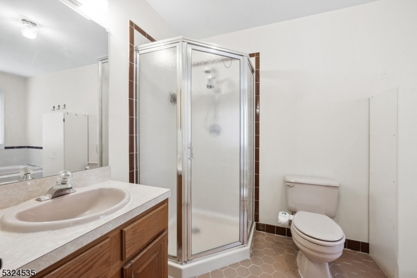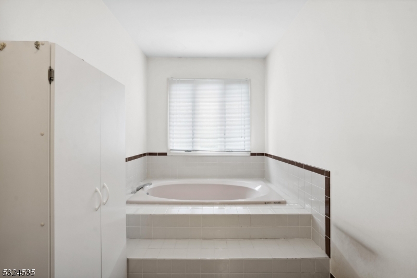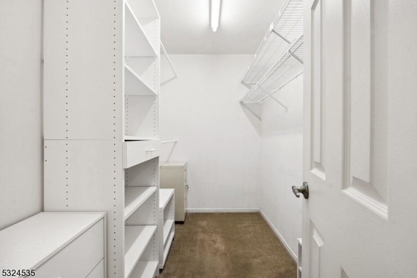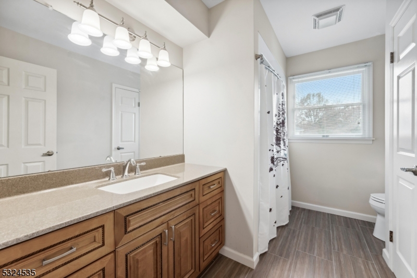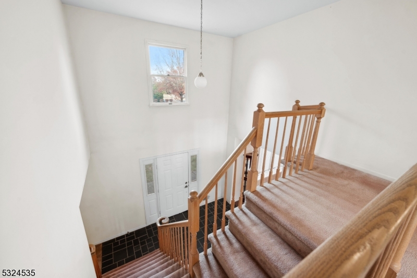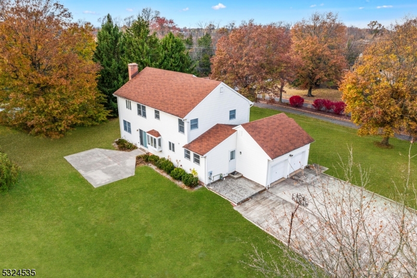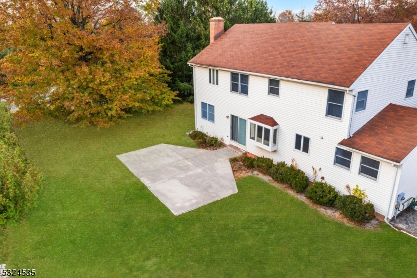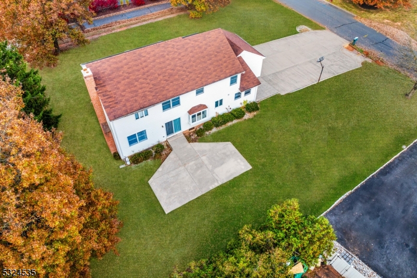2 DODGE LANE | Hillsborough Twp.
An impressive colonial in Hillsborough's sought-after Willow's Edge community! This charming home offers 4 bedrooms and 2.5 baths on a spacious half-acre lot. The welcoming two-story foyer sets the tone for the home's warm and open feel. The kitchen is a cook's delight, featuring an island, stainless steel appliances, an eat-in area, pantry and a formal dining room perfect for gatherings. Adjacent to the kitchen, the inviting family room boasts a wood-burning fireplace and sliding doors that lead to a backyard patio, ideal for relaxing or entertaining. On the main level you will also find a specious living room and formal dining room, newly refreshed half bath and a convenient laundry room. Upstairs, retreat to the generously sized primary suite with a generous walk-in closet and luxurious primary bath including dual vanities, a soaking tub and a stall shower. Three additional sizable bedrooms share a remodeled hall bath, offering comfort and style. The full basement awaits your creative vision, ready to be finished to suit your needs! This lovely residence combines space, comfort and future potential, all in a fantastic location. Don't miss the opportunity to make it your own! GSMLS 3934519
Directions to property: Amwell Road to Willow Road to Dodge Lane.
