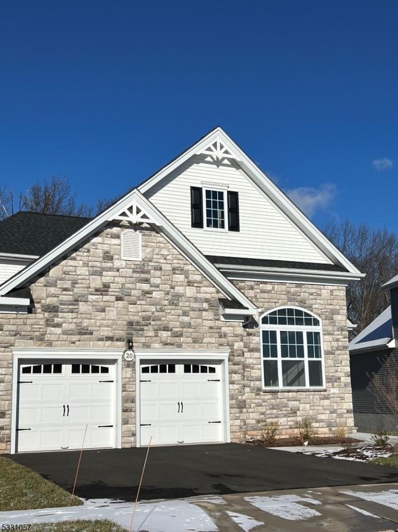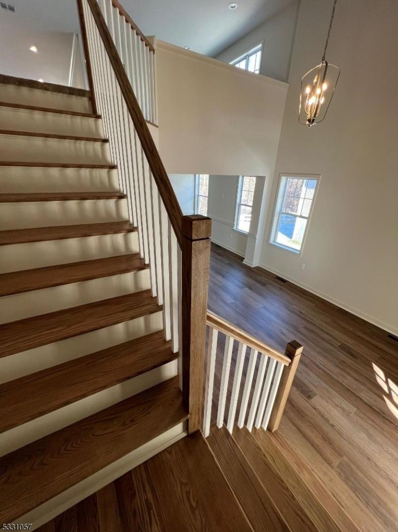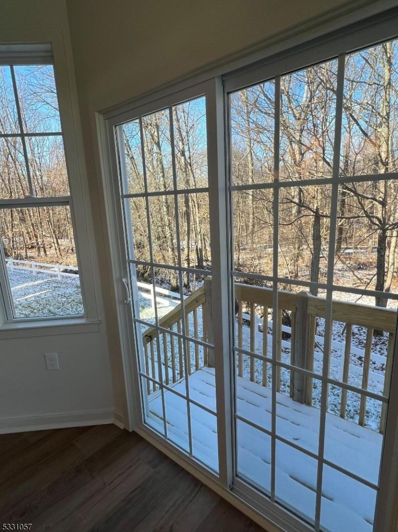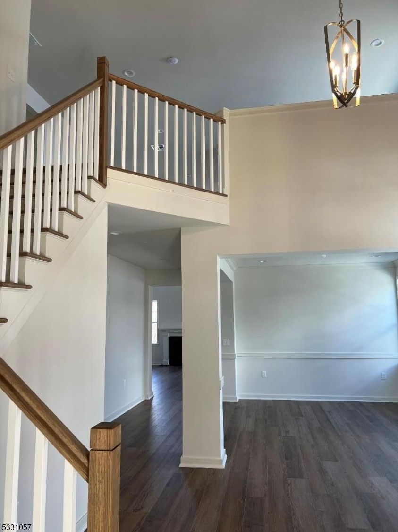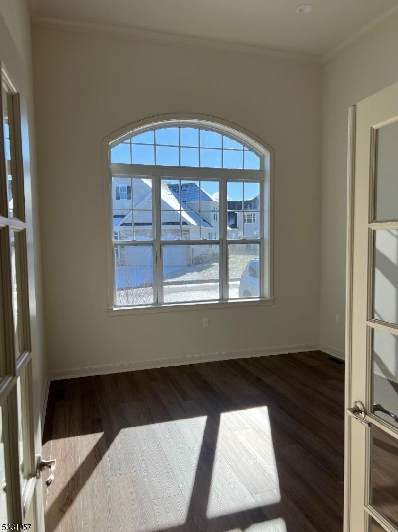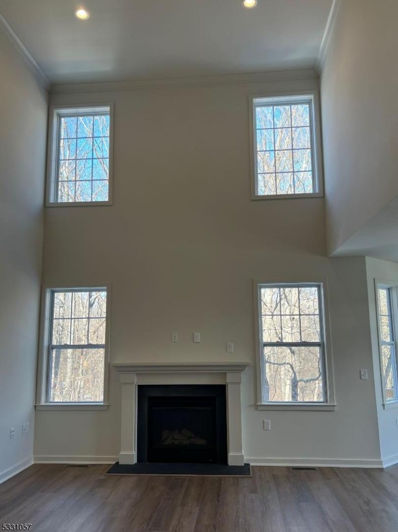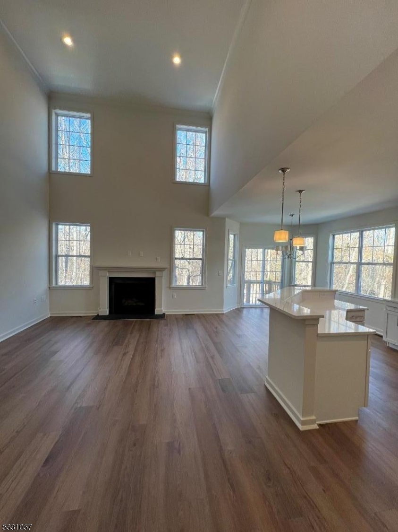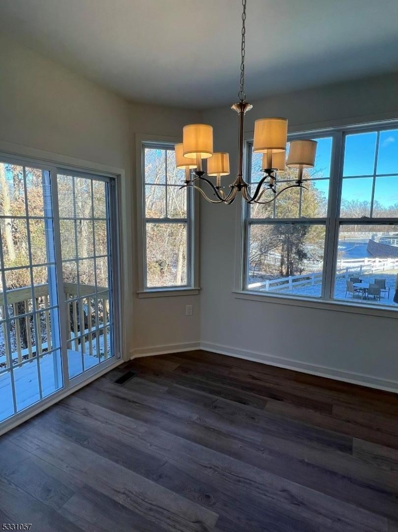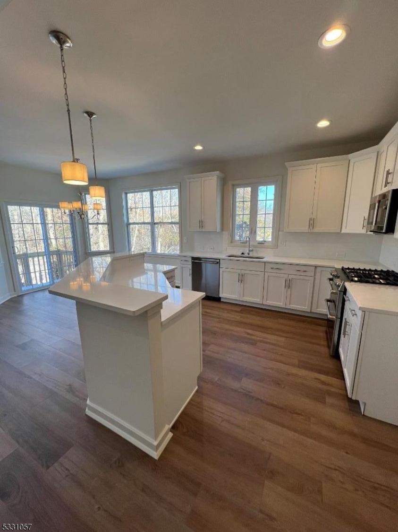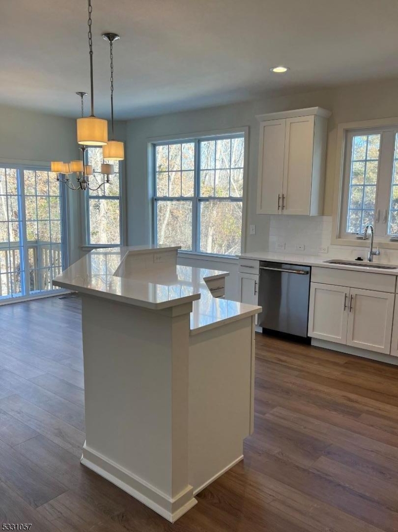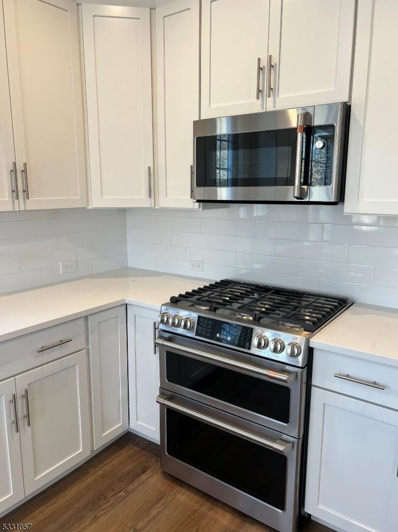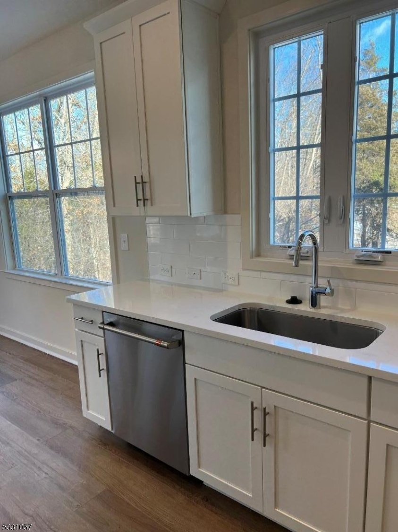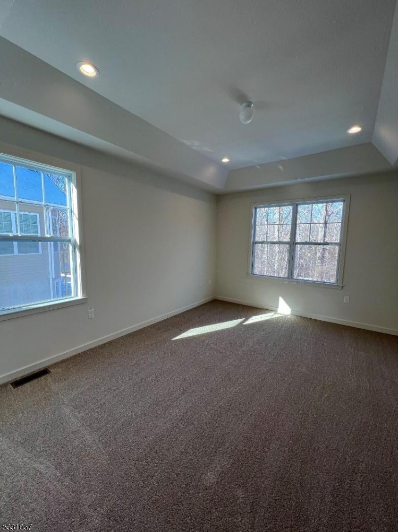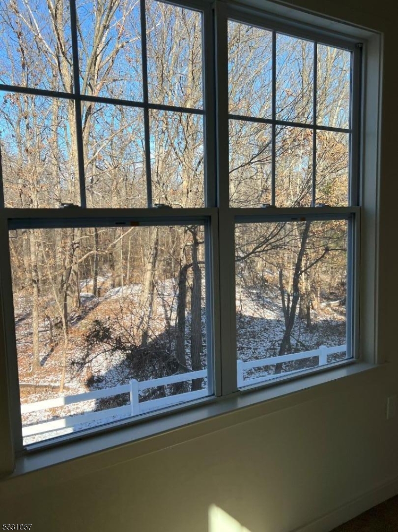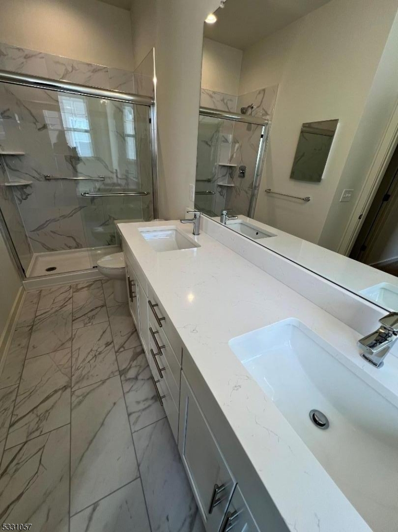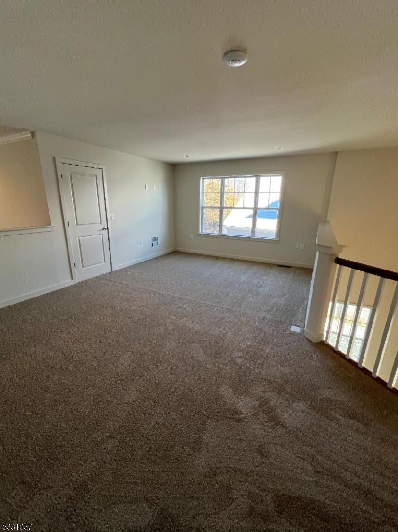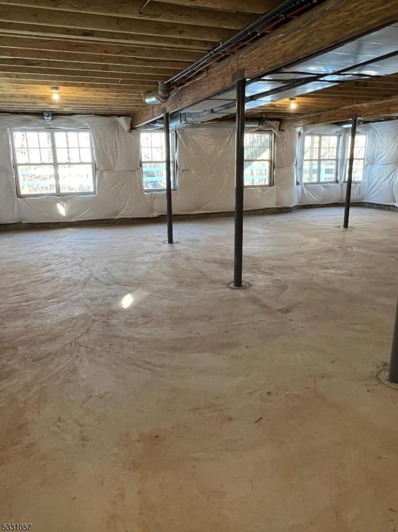20 Norton Rd | Hillsborough Twp.
Great opportunity for Quick Move-in at Gateway at Royce Brook. Last chance for one of the most beautiful lots backing to woods in this dynamic and welcoming ACTIVE ADULT community - Charming Wellington w Daylight Bsmnt.. Tasteful finishes and features including many upgrades. This home will not last. First floor includes spacious Primary Suite with spa-like bath and walk-in closets. Open LR/DR. Bright kitchen with white shaker cabinets, quartz counters and upgraded GE ss Cafe appliance Pkg, 1st Fl Guest Bdrm and full bath. Two story FR with gas FP and gorgeous wooded views from the 2 story windows. Second floor includes 3rd Bdrm, Full Bath and spacious Loft - perfect for visitors or home office, craft/hobby space. Two car attached garage. .Paver Patio. Stunning Clubhouse w state of the art Fitness Center, yoga studio, billiards, cards & games. Ballroom, Library with cozy FP, Seasonal outdoor heated pool & hot tub, tennis/pickleball, bocce, shuffleboard and so much more. Activities, clubs and social groups for all interests. No more snow shoveling and lawn mowing! Gated community. Over 90% Sold Out! GSMLS 3940328
Directions to property: RT 206 TO FALCON RD, FOLLOW FALCON FOR APPRX 1/2 MI, TURN L ON GATEWAY BLVD TO SIGNS FOR SALES OFFIC
