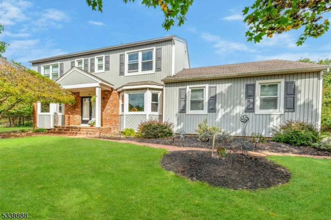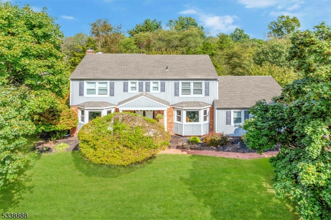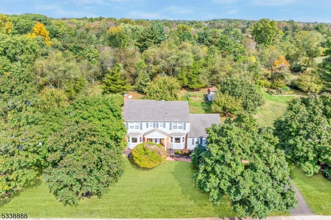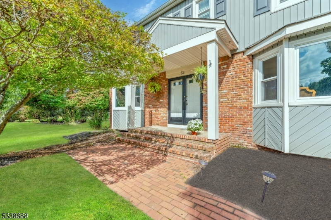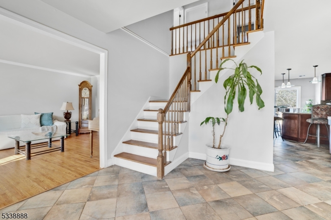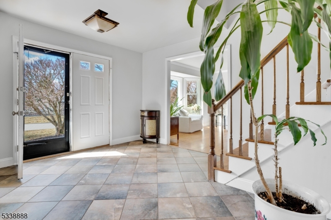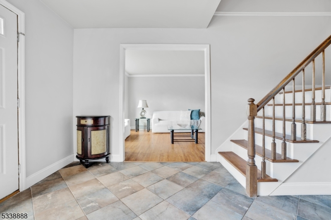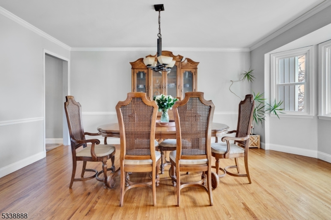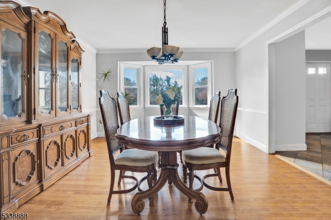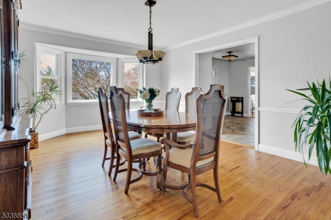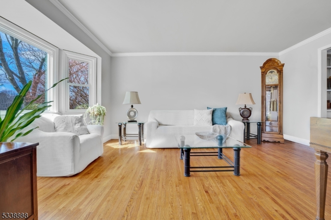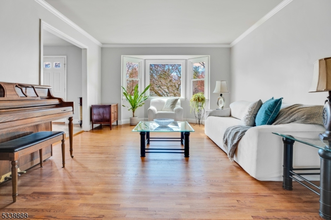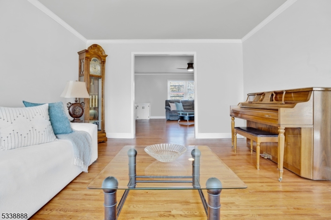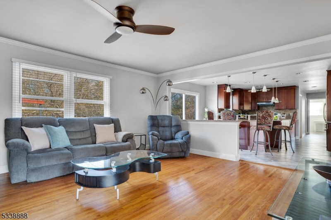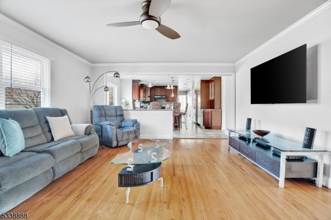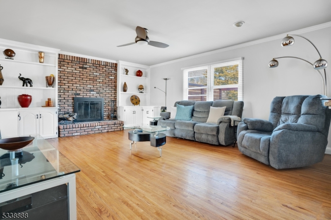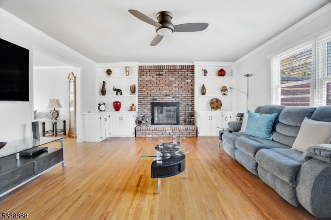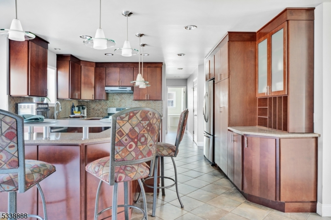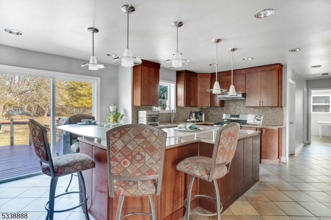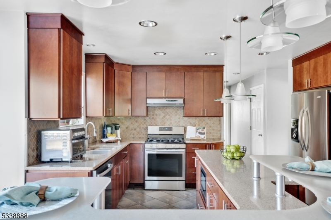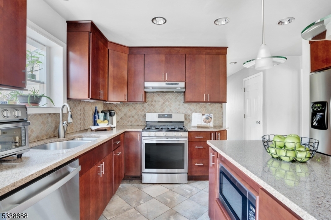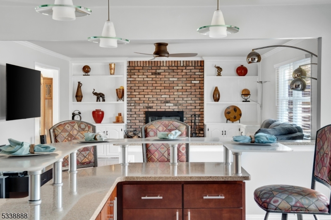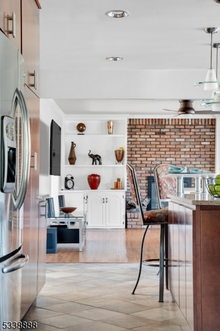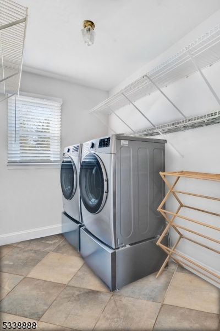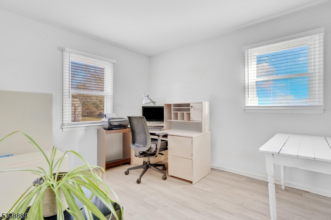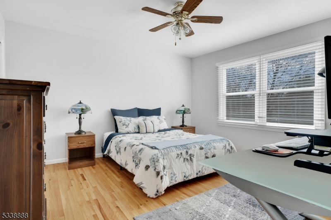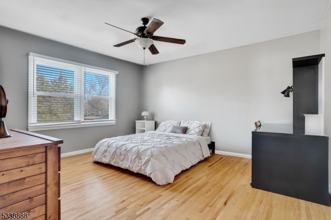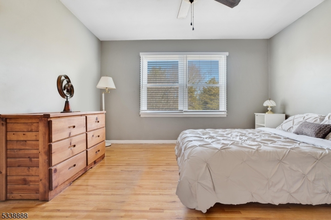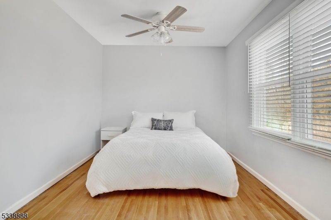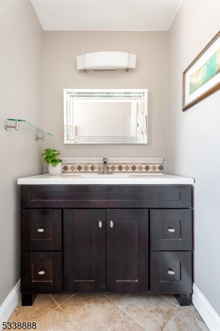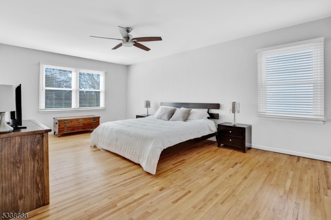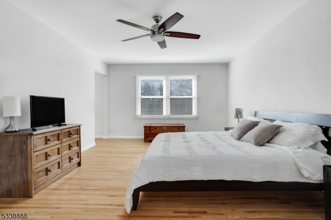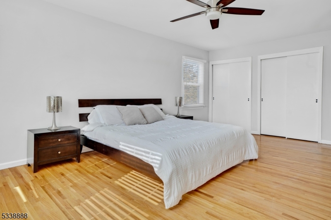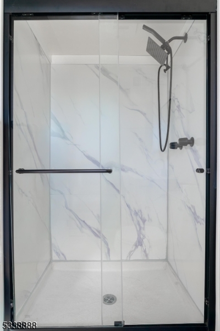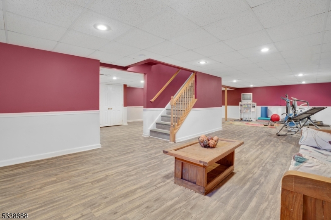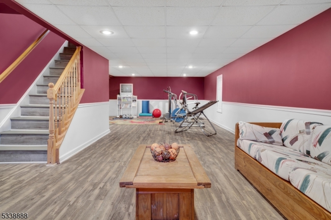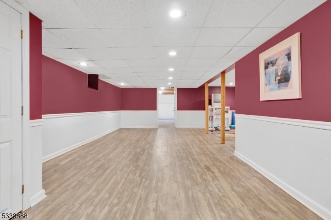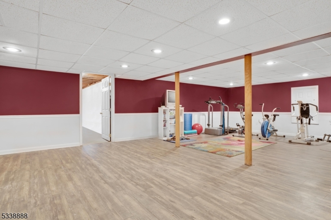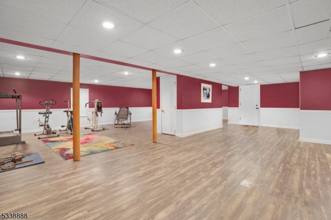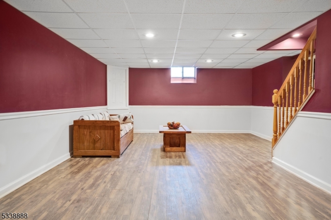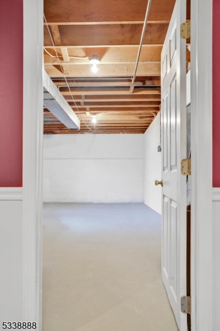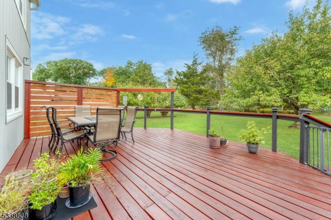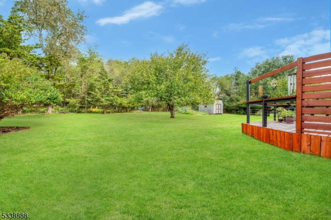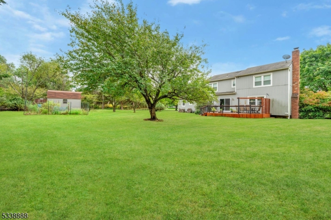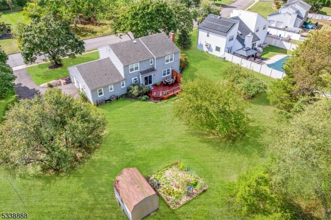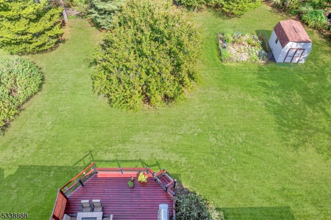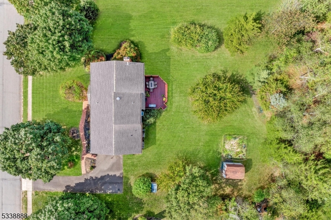54 MICHELLE LANE | Hillsborough Twp.
Welcome to 54 Michelle Lane in Hillsborough, located in the highly desirable Woods Road school district within The Seasons community. This stunning 4-bedroom, 2.5-bath center hall colonial home offers nearly 3,000 square feet of living space and sits on 0.4 acres, providing the perfect blend of comfort and space. Step into the foyer, which leads to a bright and open layout. The renovated kitchen features quartz countertops, stainless steel appliances, and an island with bar seating for four, seamlessly flowing into the family room where you will find a cozy wood-burning fireplace & built-in shelving. A sliding door off the kitchen opens to the deck and a private backyard, perfect for entertaining. The formal living room is bright and welcoming, while the spacious dining room features a beautiful bay window, creating an elegant setting for gatherings. A private first-floor office provides the ideal space for remote work or study. Hardwood flooring throughout the first and second levels adds warmth and charm. Upstairs, you will find four generously sized bedrooms, including a sprawling primary suite with three closets and a newly remodeled bath. The fully finished basement offers an additional 800+ square feet of living space, making it perfect for a home gym, entertainment area, or playroom. Freshly painted in 2024, this move-in-ready home is nestled in one of Hillsborough's most sought-after neighborhoods, offering top-rated schools, parks, and easy access to major highways. GSMLS 3946811
Directions to property: Willow Road to Kilmer Drive to Michelle Lane
