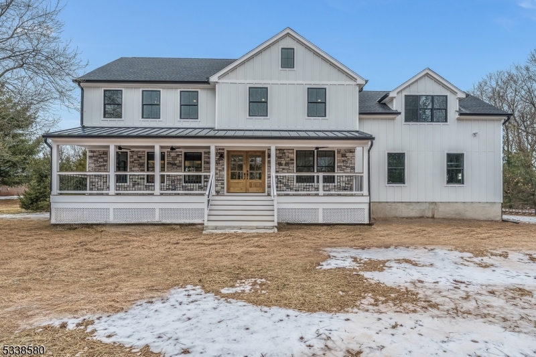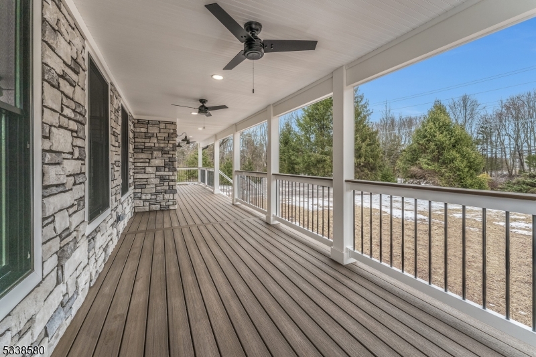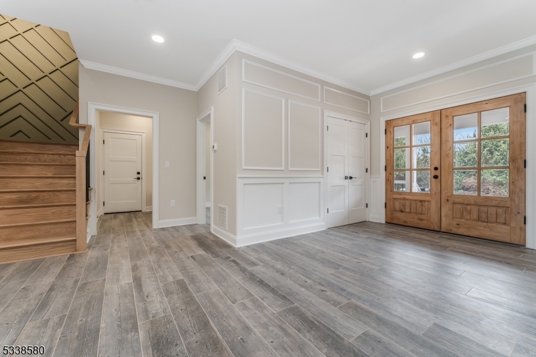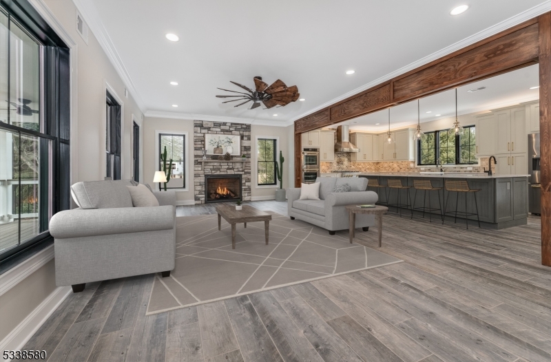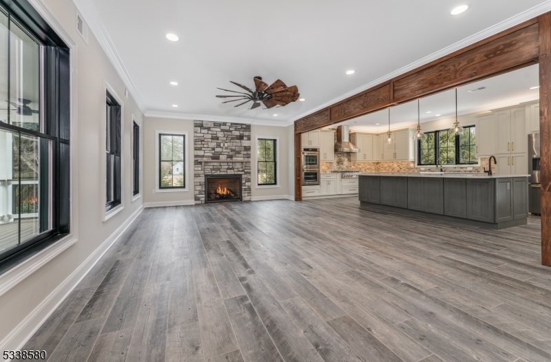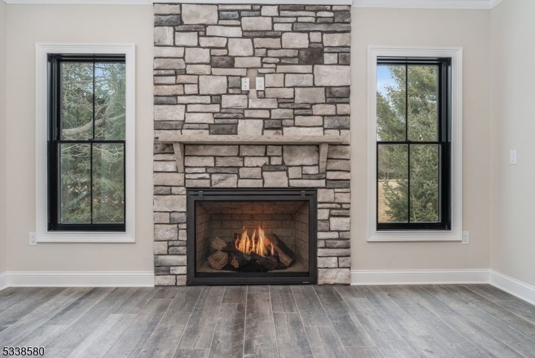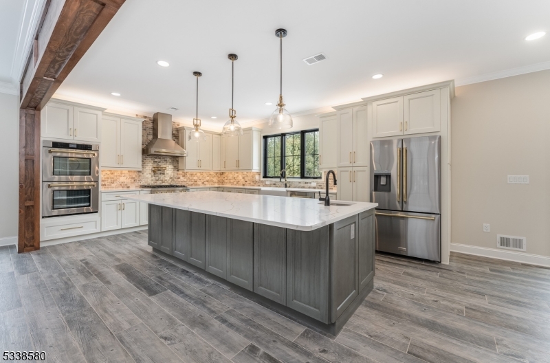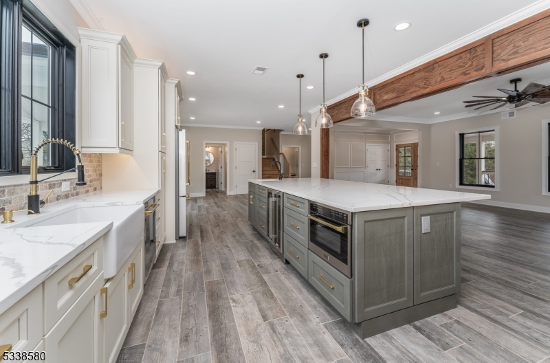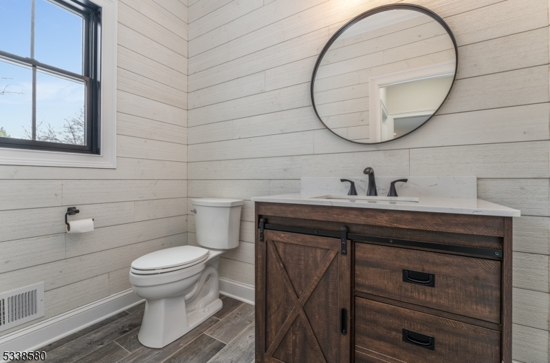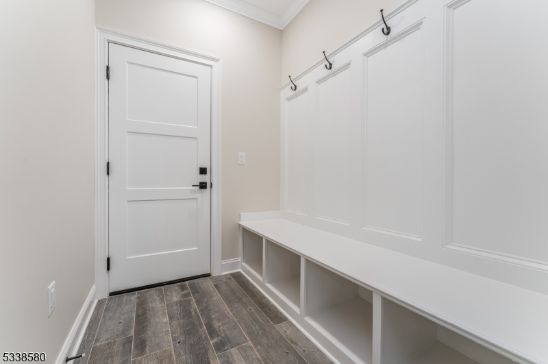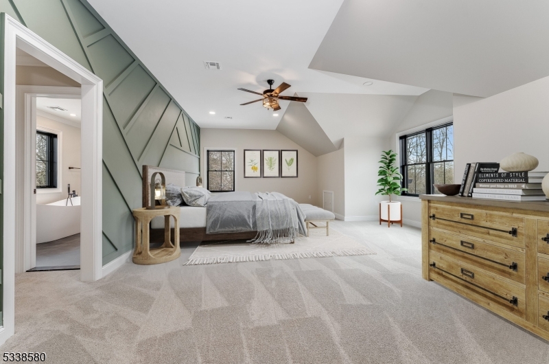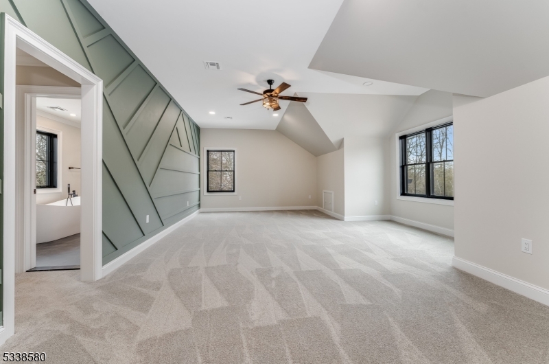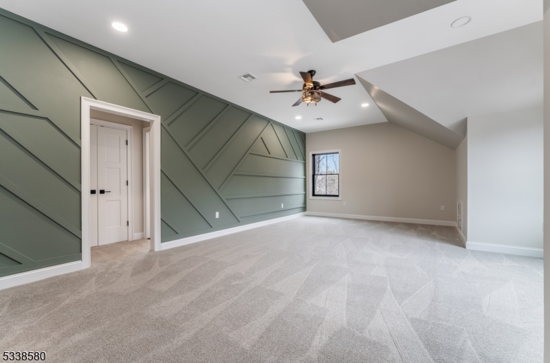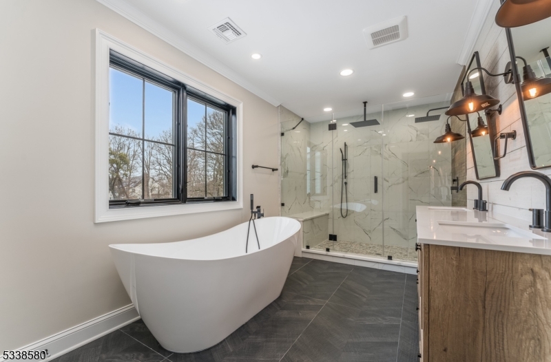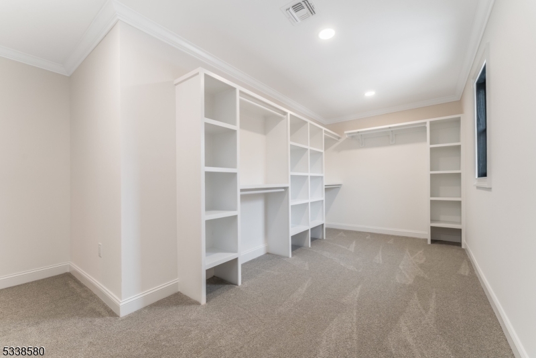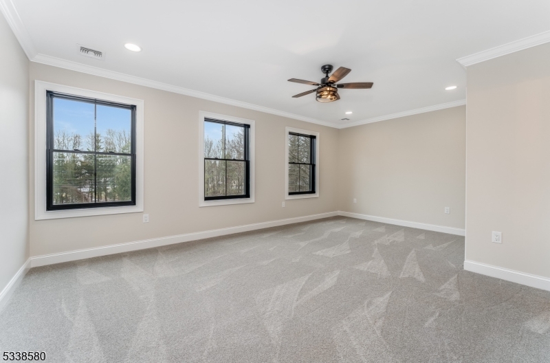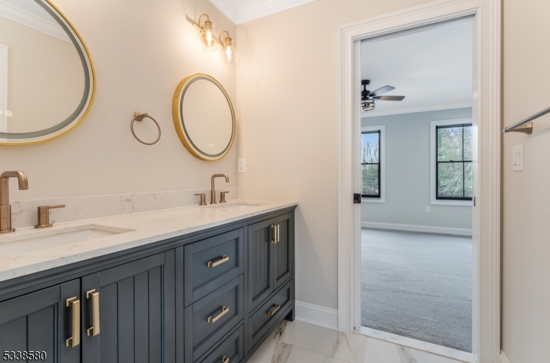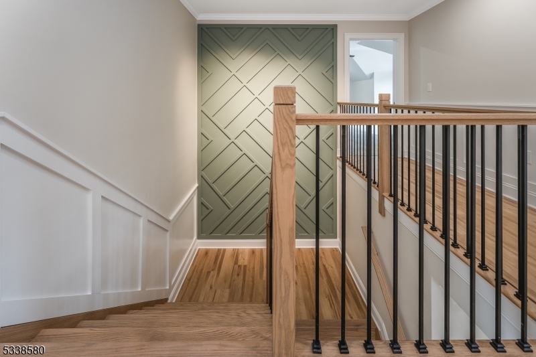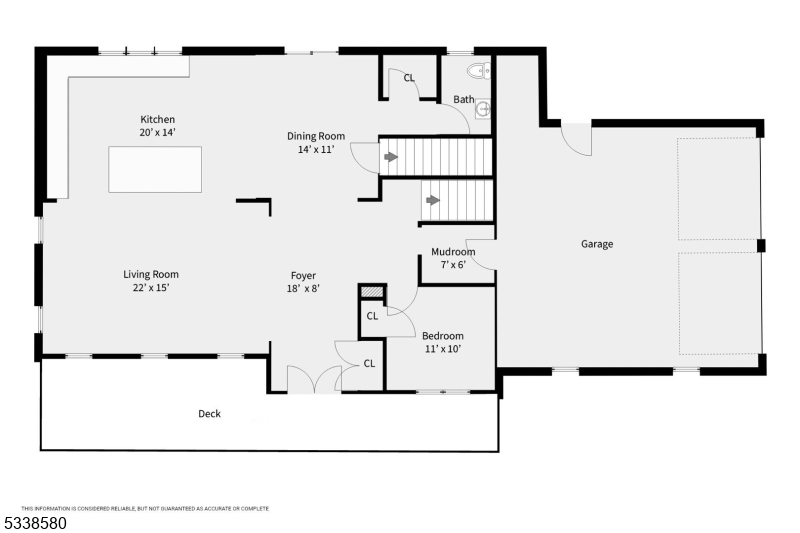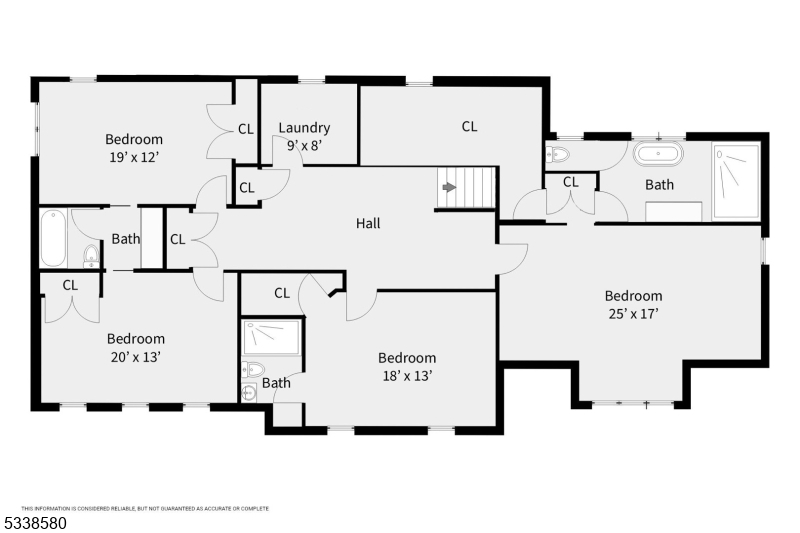667 Hillsborough Rd | Hillsborough Twp.
Premier Luxury Modern Farmhouse has elevated attention to detail on 1 acre level open lot. Exterior James Hardy siding w 6" gutters, oversized Pella Masterpiece windows & slider. Oversized front porch w TimberTech decking & 9' wide entry stair. Farmhouse Mahogany double entry door opens to main level w custom imported tile throughout. Large Great Room w stone Heat & Glow 8k FP-doubles as heat source. Custom lighting w remote controls & dimmers. True Chef's Gourmet Kitchen w 42" custom hardwood cabinets w soft close & rollout drawers. Under & over cabinet lighting. ZLine Autograph Edition Appliance package-48" 6 burner range, dbl oven,French door fridge, beverage fridge, DW & pot filler. 10' island w oversized Pendant lighting & seating. Custom quartz counters in kitchen. Slider leads to covered area. Walk in pantry & Den complete main level. Master bed ensuite w elevated ceiling, Walk in closet. Bathroom w heated tile floor, double shower w quartz bench, rainshower & tumbled rock floor. Princess suite w custom walk in closet & full bath.Jack N Jill bath between additional beds. Upper baths w hardwired LED Vanity Mirrors. Extensive molding throughout home including accent walls on staircase & master bedroom, Extensive millwork throughout. 3 1/2" window trim. Bedrooms w fans & recessed lighting. Whole house water filter, Navian HW, Dual zone HVAC. Wifi thermometers & garage doors. EV charger.Hot/Cold hose bib.Upgraded insulation. Security,flood lights & Generator ready. GSMLS 3946981
Directions to property: From East: River Road to Amsterdam to HillsboroughFrom 206 S Left on Homestead Right on Willow to le
