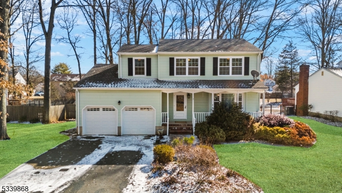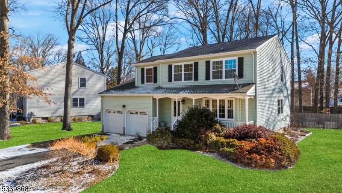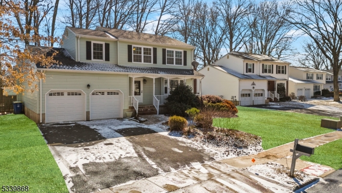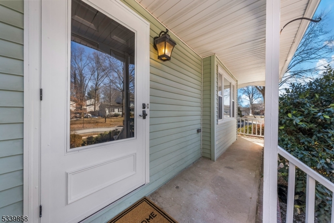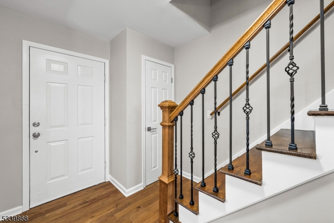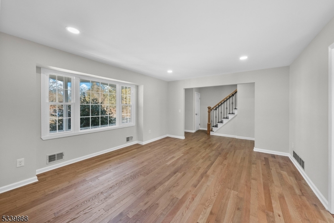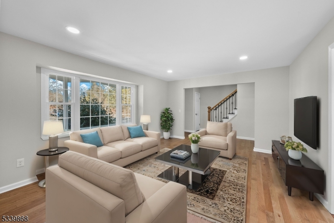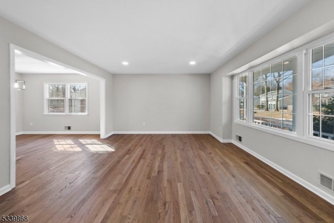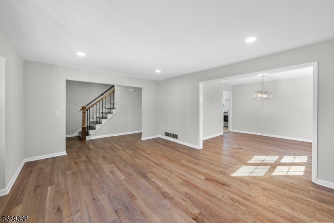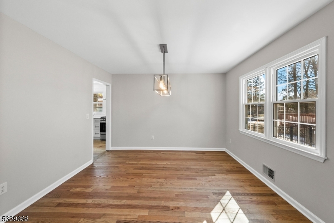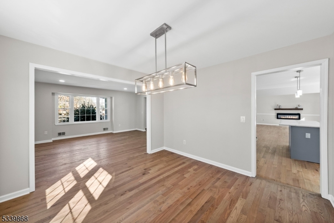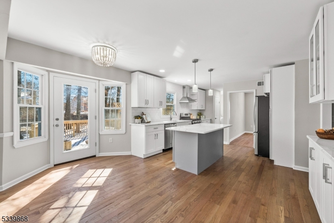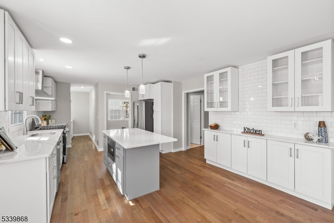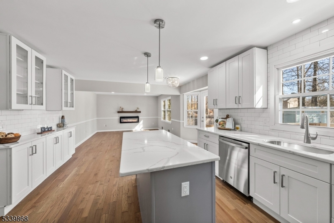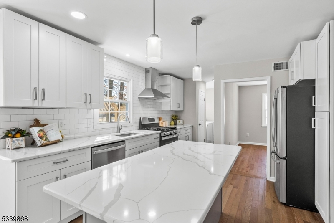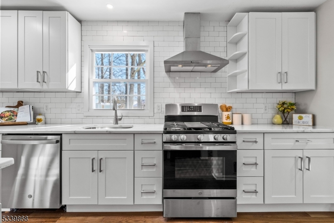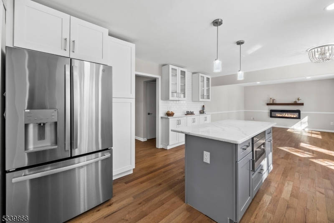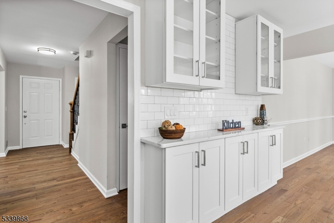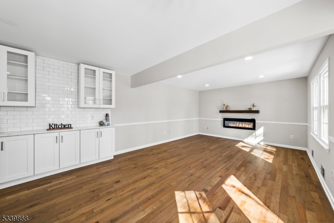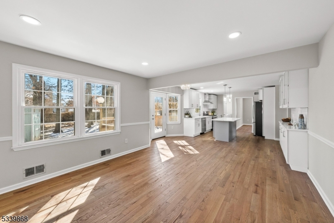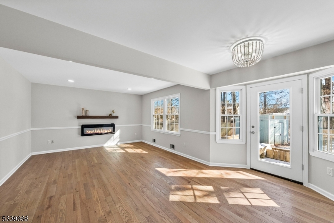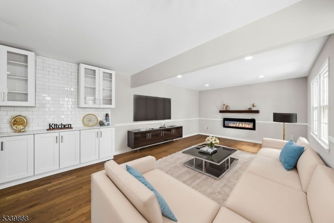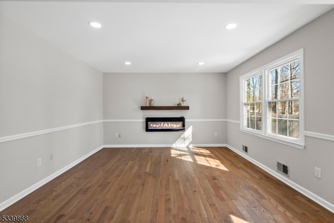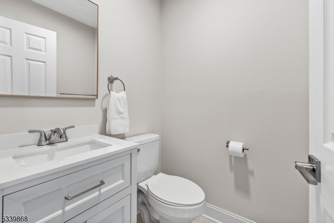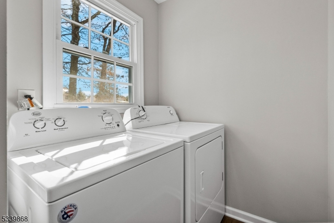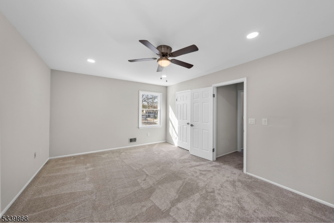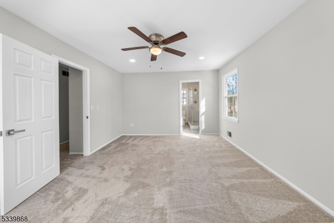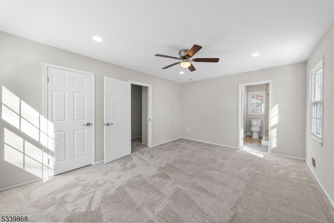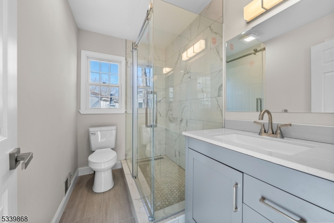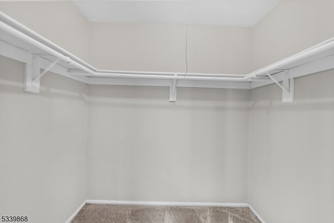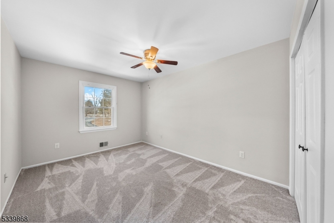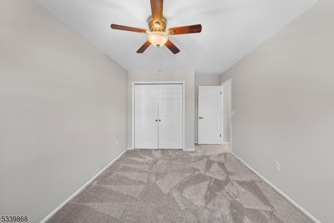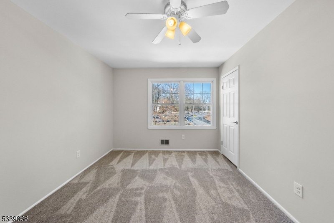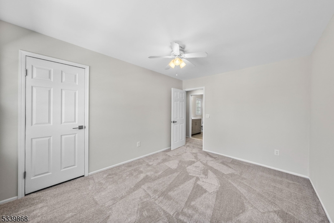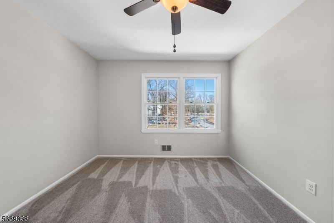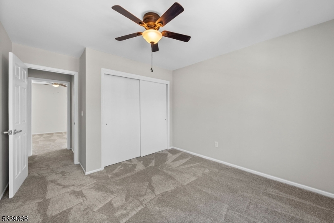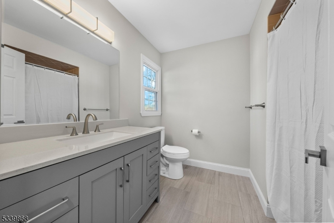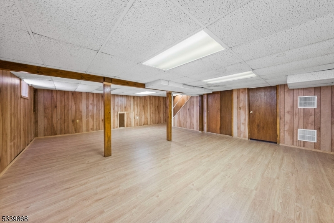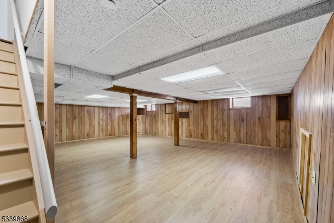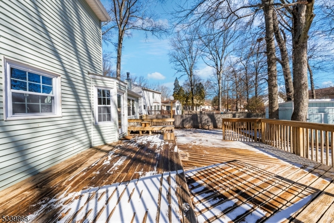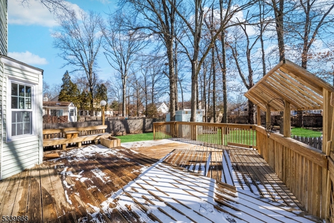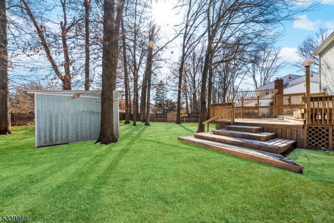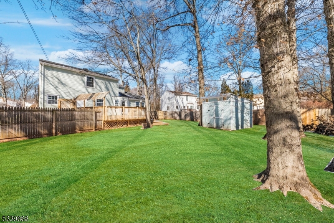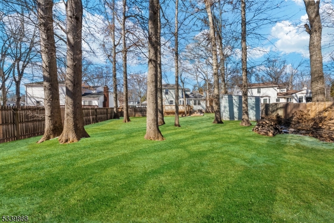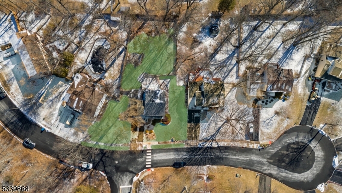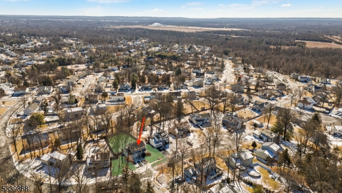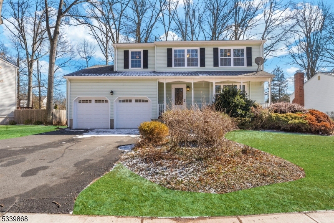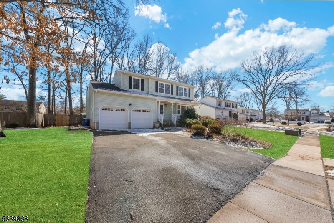231 Sutphin Ln | Hillsborough Twp.
This exquisite, fully renovated Center Hall Colonial offers a perfect blend of timeless charm & modern sophistication, with an abundance of natural light & a layout designed for both ease of living & entertaining. From the moment you step inside, you'll be captivated by the thoughtful design & high-end finishes. The heart of the home is the stunning gourmet kitchen, which features beautiful quartz countertops, a large center island & brand-new stainless steel appliances that will inspire your inner chef. Hardwood floors flow throughout the main level, creating a warm & inviting atmosphere. The modern iron balusters and chic chandeliers add a touch of elegance, while the family room provides a cozy retreat, complete with a modern fireplace. Upstairs, the master suite features an en-suite bath with a rimless glass shower & large walk-in closet. The additional bedrooms are all generously sized. Updated bathrooms offer a touch of luxury. The finished basement adds living space & versatility to this home. Whether you envision it as a gym or media room, the possibilities are endless. Step outside to enjoy a large fenced lot that provides plenty of space. The two-tier deck is perfect for entertaining. Every detail of this home has been meticulously updated with brand new carpets, new windows & stylish finishes throughout, ensuring that it's move-in ready & designed for the modern lifestyle. Whether you're looking for a space to entertain, or relax, this home checks every box & more. GSMLS 3947297
Directions to property: Route 206 to Amwell Rd. Turn Left on Ernest Drive. Home straight Ahead on Sutphin Lane.
