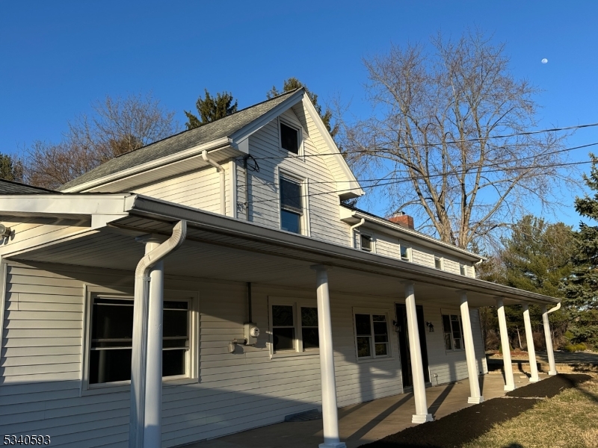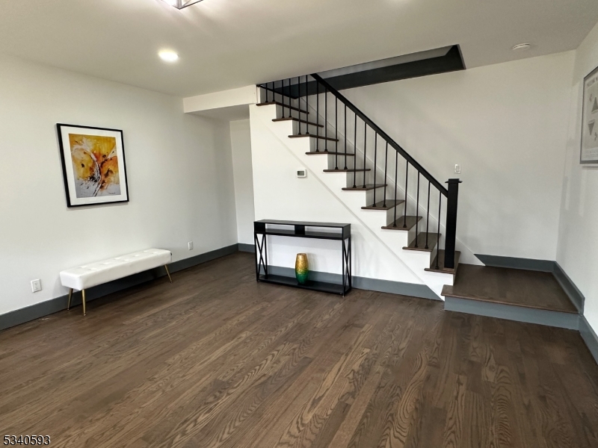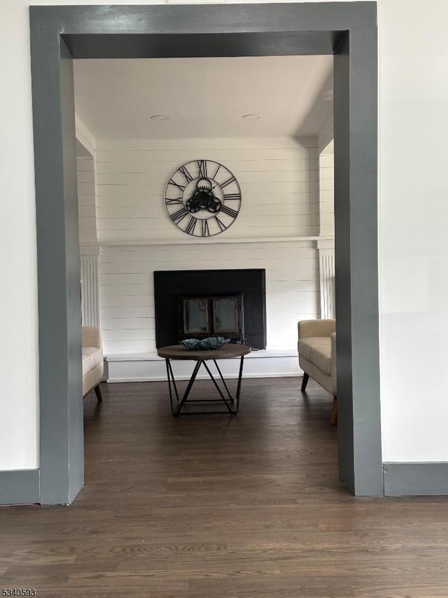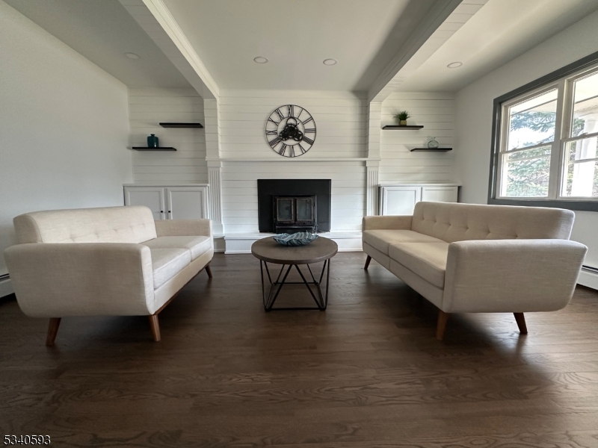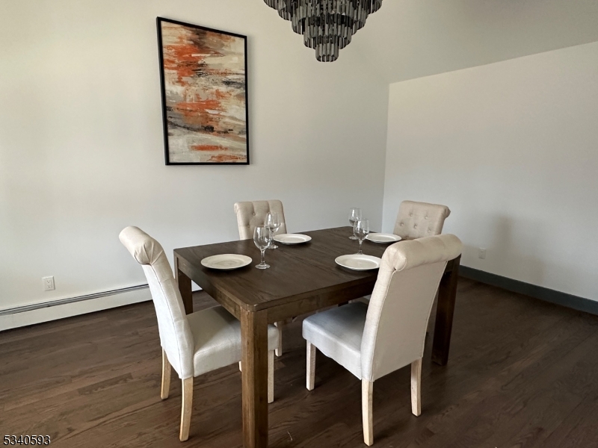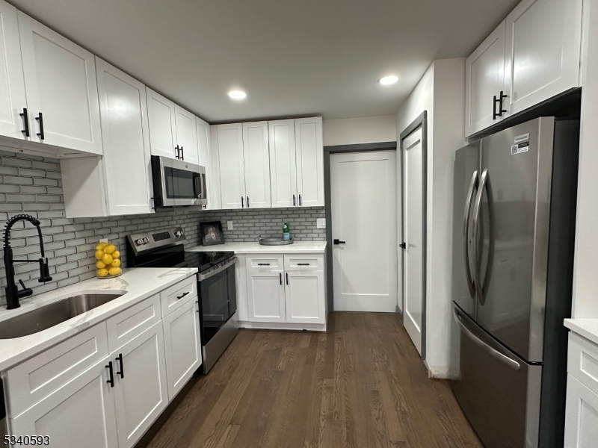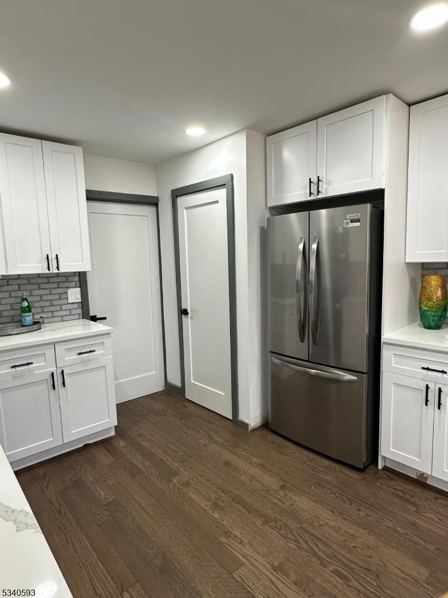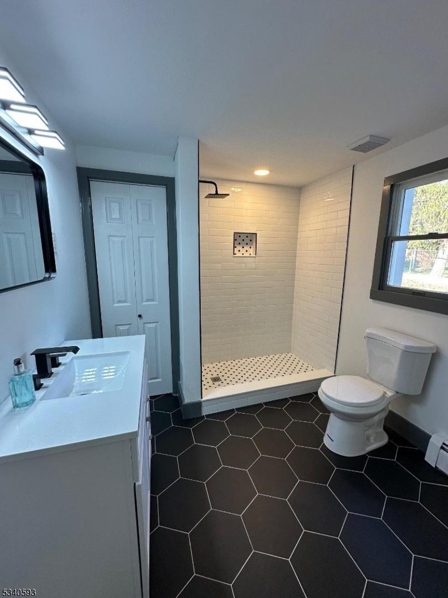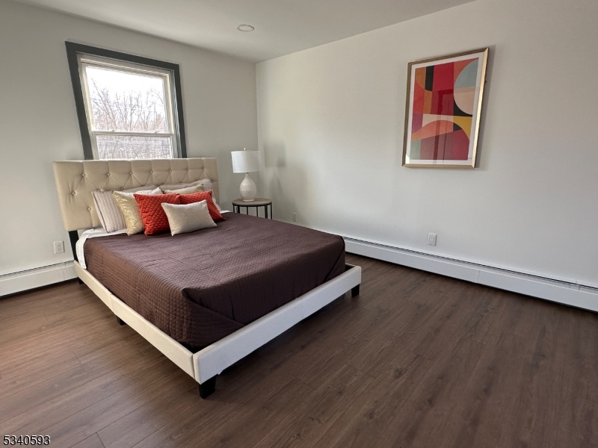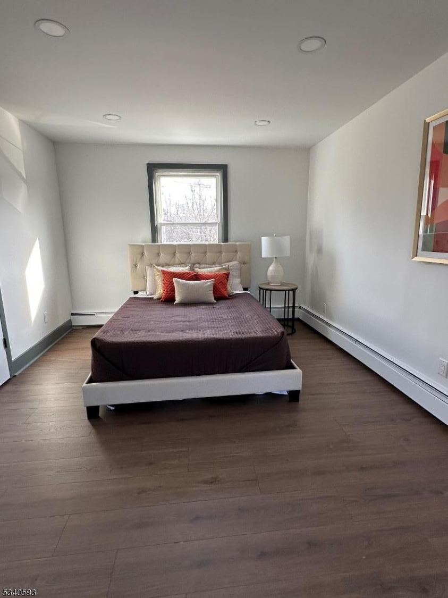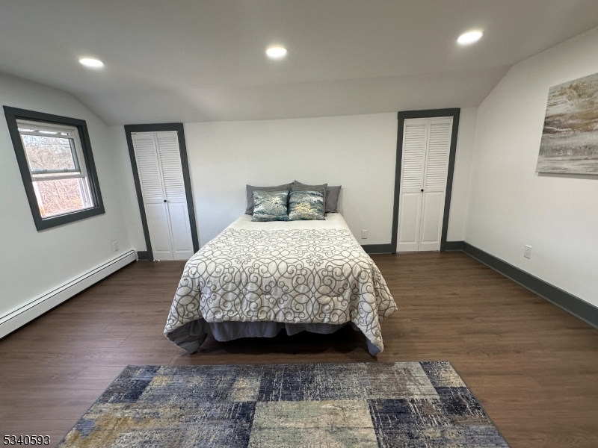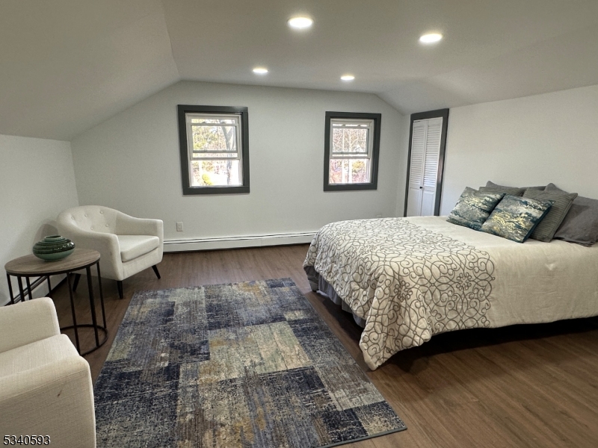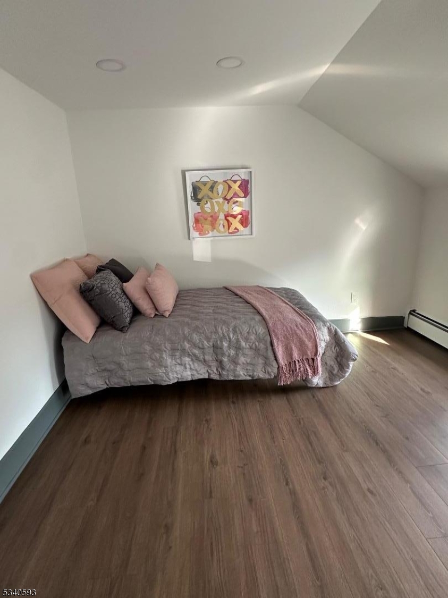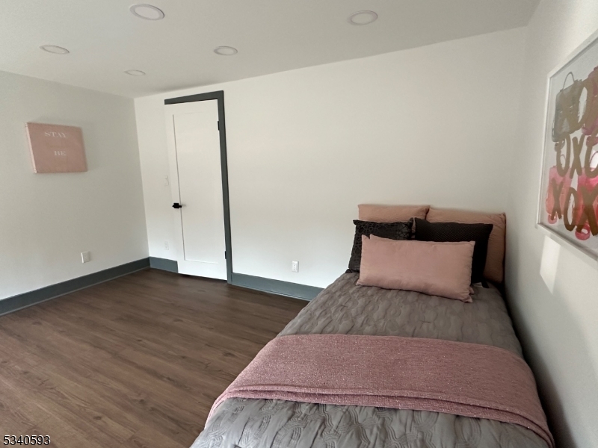87 Valley Rd. | Hillsborough Twp.
Remaining photos will follow shortly. Renovated farmhouse-style home with a modern touch. This charming property features 3 bedrooms and 1 beautifully updated bathroom, complete with a new shower, tiled flooring, vanity, and toilet. The spacious dining area is highlighted by stunning lighting, creating a welcoming atmosphere. The kitchen boasts brand-new cabinets, stainless steel appliances, and sleek quartz countertops. The generously sized living room offers a cozy wood-burning fireplace. Situated on a large lot, the fenced-in backyard provides ample space for an in-ground pool and a sizable garden. Additionally, the property includes a 4-car garage, perfect for all your vehicles, along with plenty of room for a recreational area, ideal for relaxation or hobbies when you're not working on home or car projects. 1 year home warranty is included. GSMLS 3948687
Directions to property: Route 206 to Valley Rd
