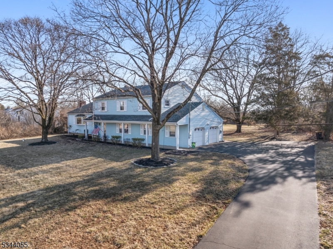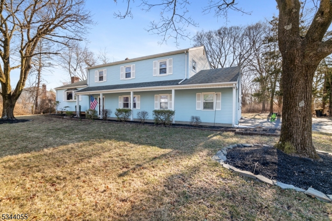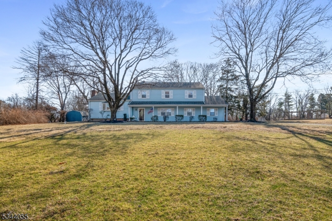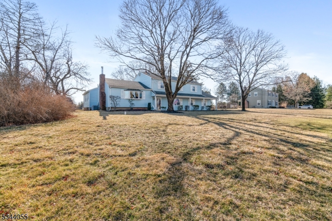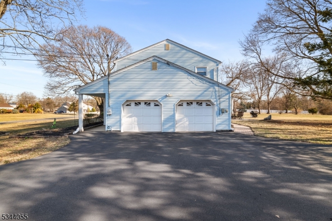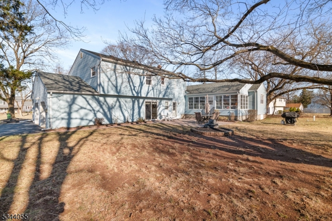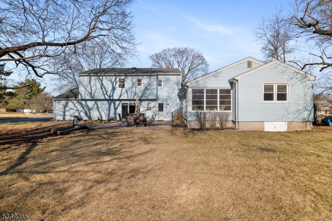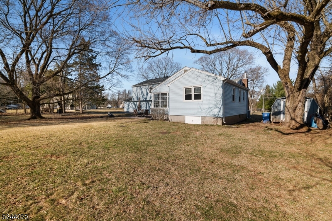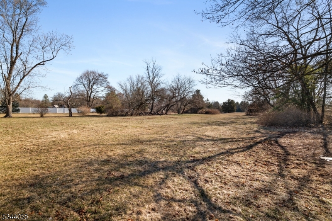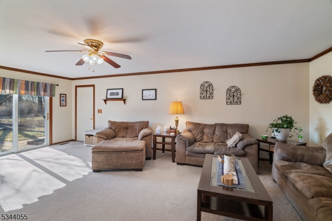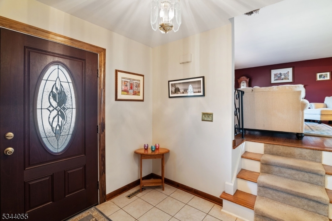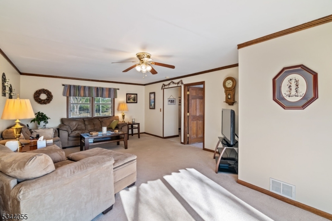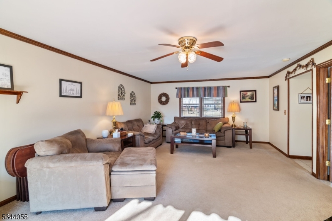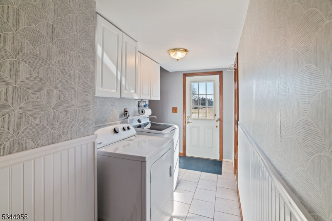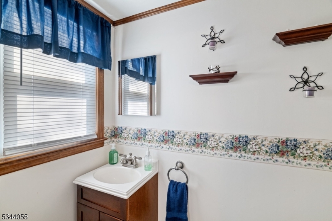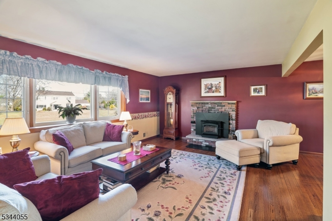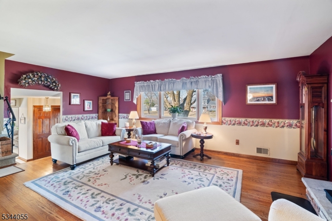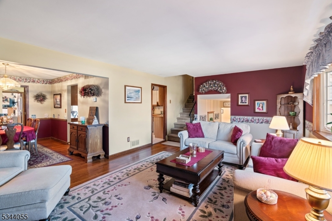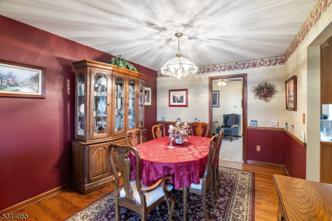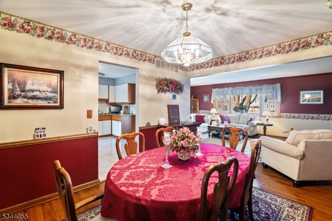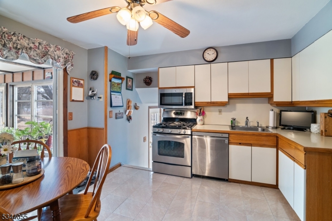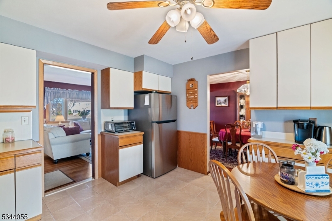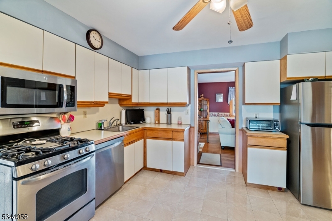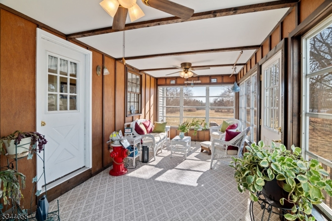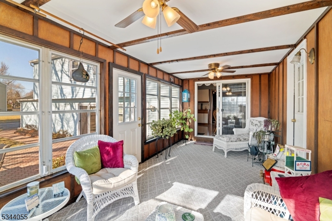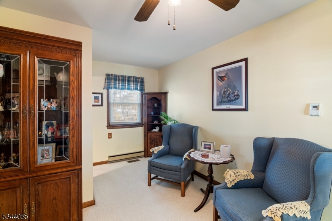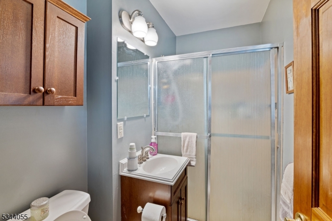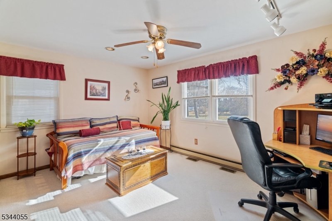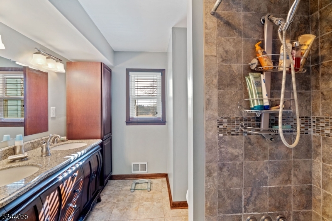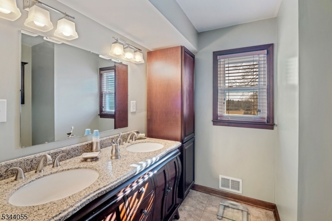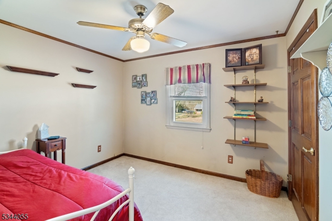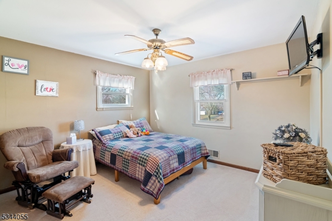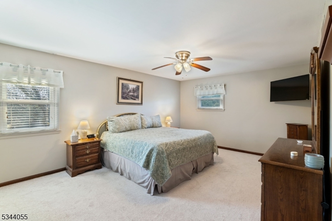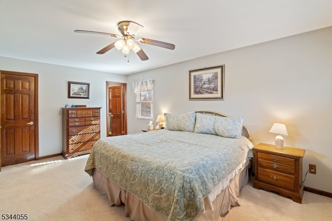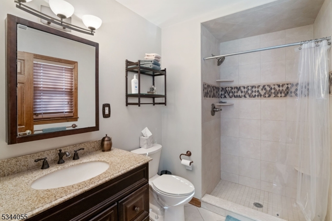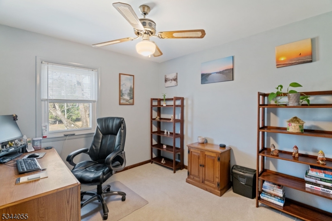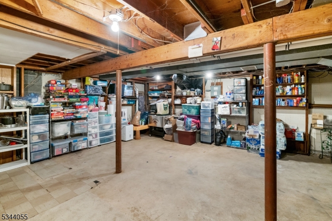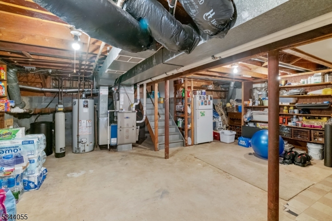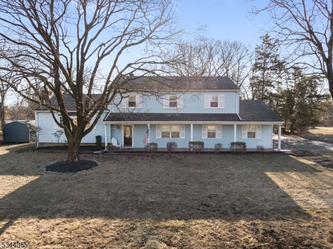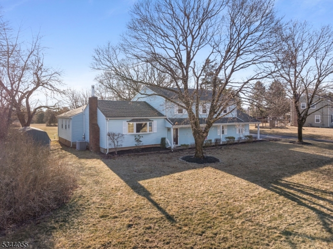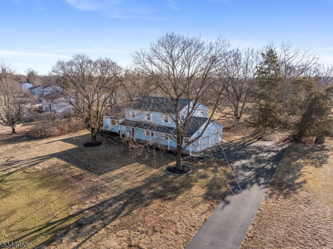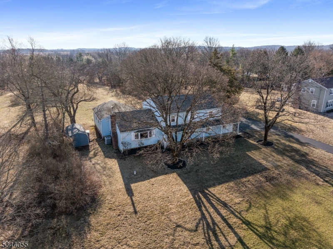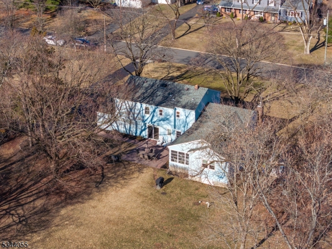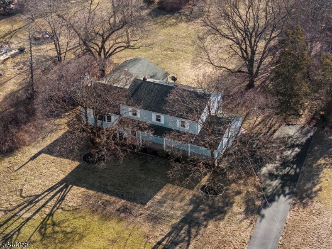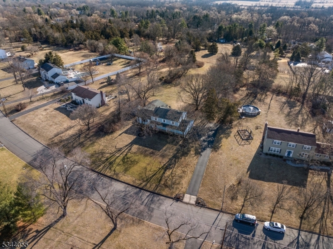6 Riverview Ter | Hillsborough Twp.
This amazing expanded 5 bd 3.5 bath split level home provides all the space needed for your buyer. Fall in love the minute you arrive at this home. The spacious front yard with professional landscaping provides great curb appeal for all those visiting. The front entrance provides access to the lower level which features a large family room, sliding door access to your back patio, half bathroom, laundry room and entrance to your attached two car garage. On the main level of this home you will find a formal living room that features hardwood floor and a wood burning fireplace, a formal dining room that features hardwood floor and custom chair rail, a nicely sized eat in kitchen that provides sliding door access to an amazing sunroom and an ensuite that features a sitting area a full bathroom and a large bedroom. On the second level you will find a full bath in the hall and 4 large bedrooms. The second level primary bedroom also has a full bathroom ensuite. This home has a partial basement that provides extra space for future finishing or ample space for storage. Out back you will find a paver patio and a large open private yard. The outdoor shed provides space for your gardening equipment. The pride in ownership makes this a great home for the next owner. GSMLS 3951291
Directions to property: GPS Address Township Line Rd to Riverview Terr or Hillsborough Rd to Riverview Terr
