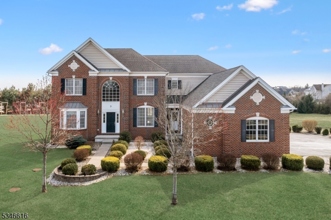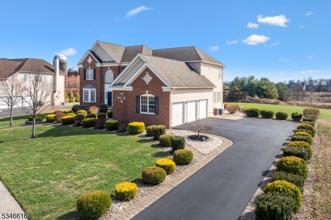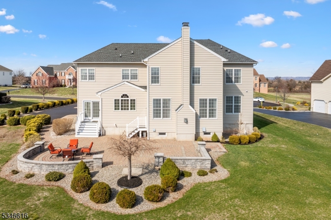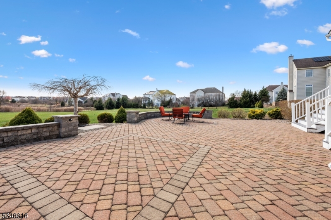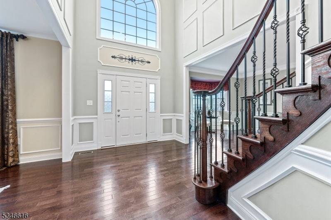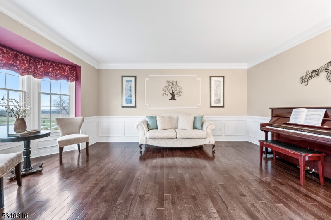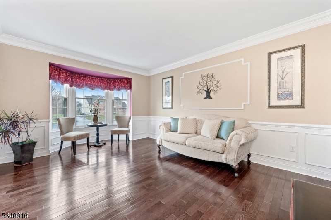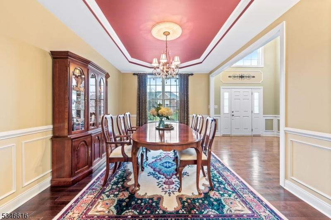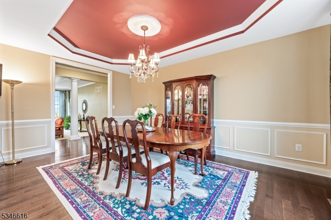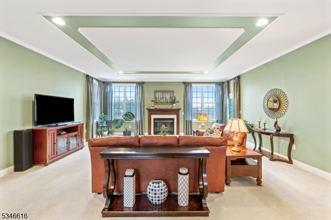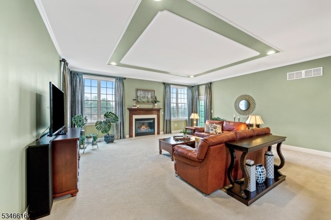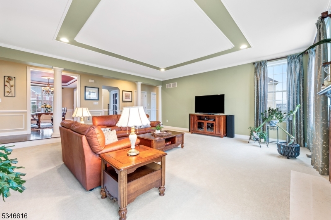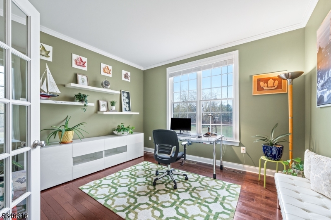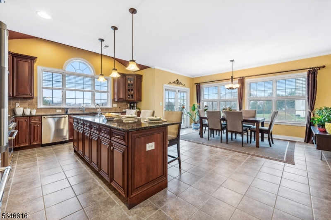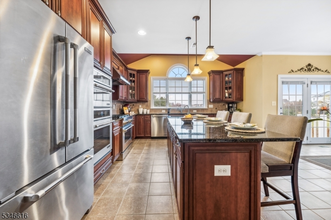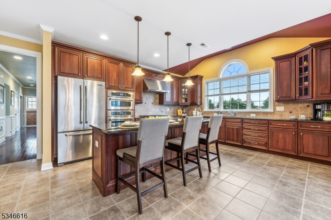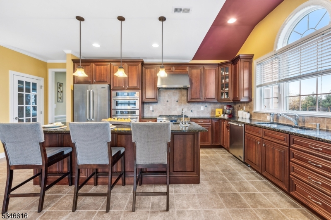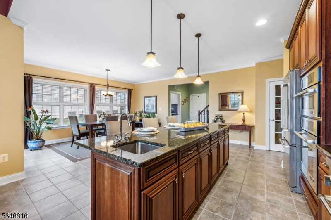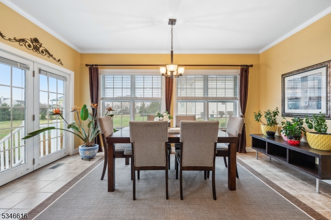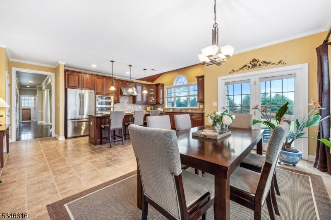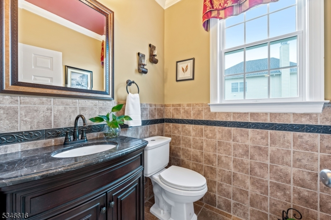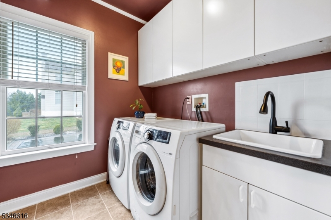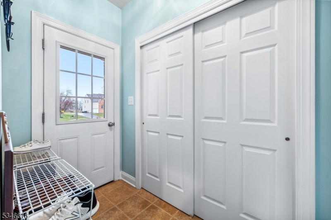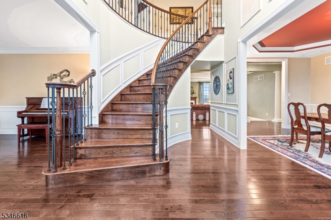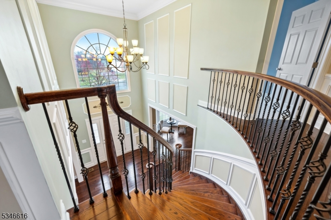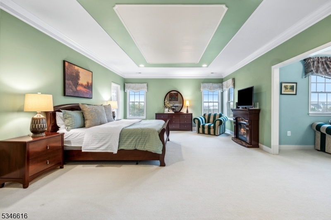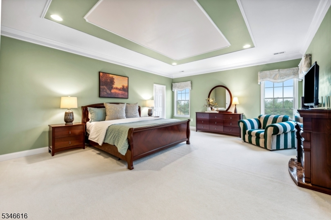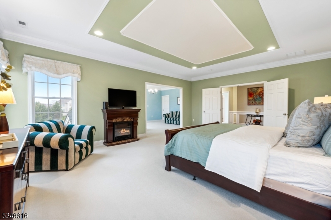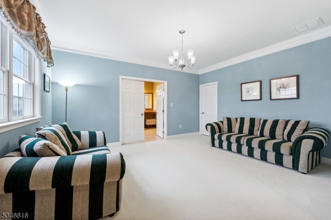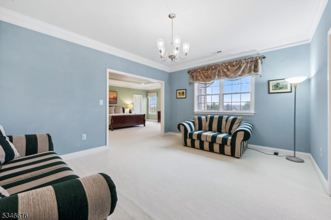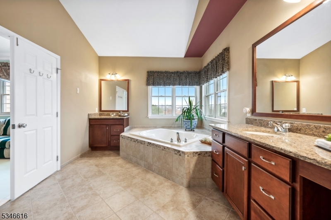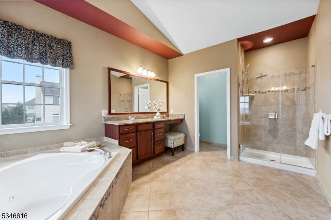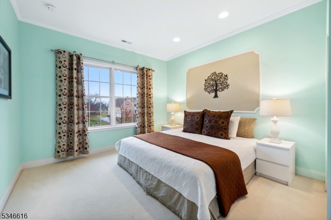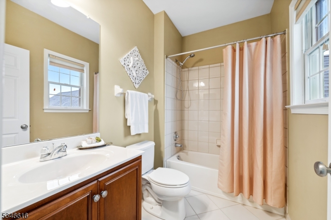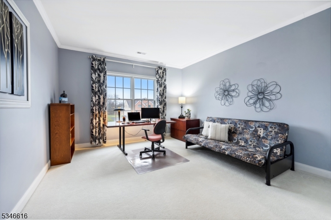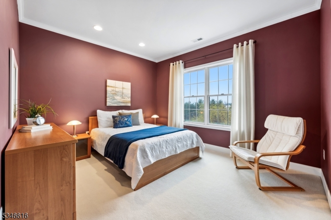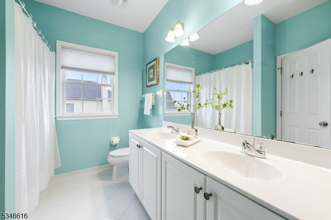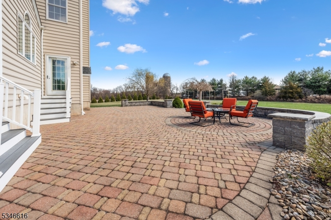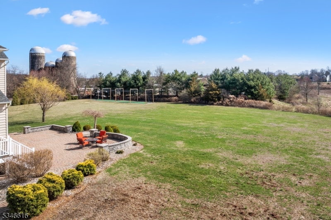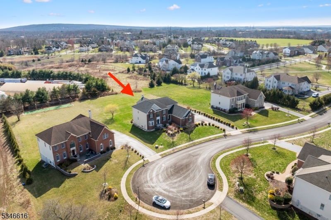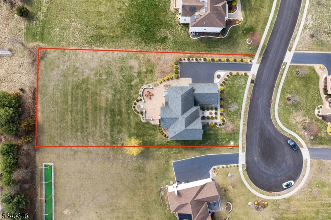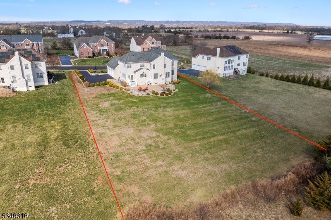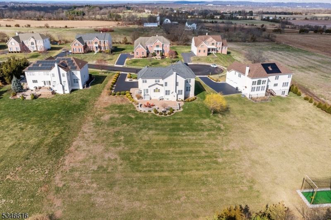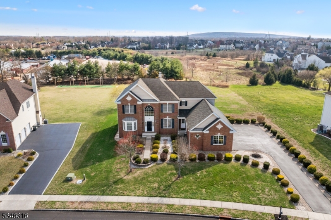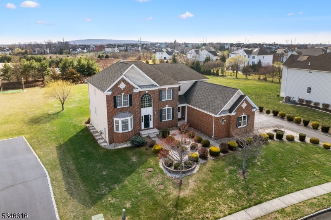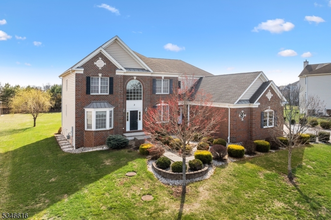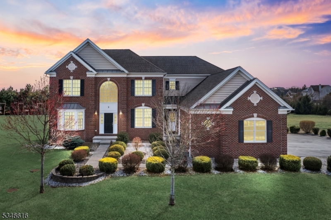3 Heitz Ln | Hillsborough Twp.
Nestled at the end of a cul-de-sac, in the highly coveted Hillsborough Chase neighborhood, this BREATHTAKING 2012 Toll Brothers estate offers 4,060 square feet of luxury living. The EXPANDED Chelsea Federal model boasts generously sized rooms and impeccable design throughout. A stately brick front, 3-car garage, meticulous landscaping & paver walkways set the stage for elegance. Inside, a 2-story foyer, curved staircase with wrought iron balusters and open floor plan, create a striking first impression. 9-10ft ceilings on both living levels, gorgeous decorative moldings and gleaming hardwood floors enhance the sophistication throughout. The chef's kitchen boasts premium JennAir appliances, double wall oven, 6-burner gas range/hood, walk-in pantry and a large center island with a breakfast bar and vegetable sink. A sunlit eating area leads to an expansive paver patio overlooking a private backyard. At the heart of your home discover a grand yet inviting family room, warmed by a gas fireplace. You'll also find a sizable office, formal living room & dining room showcasing a coffered ceiling. A powder room, mud room & laundry room complete the main floor. Upstairs, a luxurious primary suite features a sitting area, jetted tub & 2 large walk-in closets. A princess suite and Jack & Jill bedrooms ensure that each occupant enjoys direct access to a private or shared bath. With french doors, a 2nd back staircase & fresh paint throughout, this light-filled home is truly move-in ready! GSMLS 3953065
Directions to property: Beekman Ln to Frey Rd to Rowland, right on Drost, right on Heitz Ln
