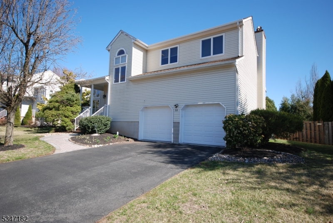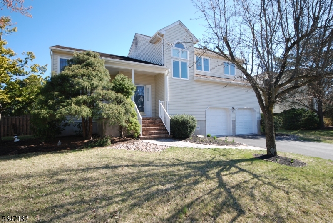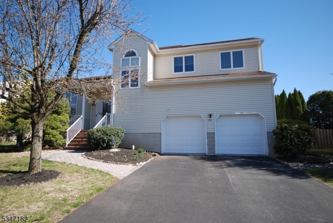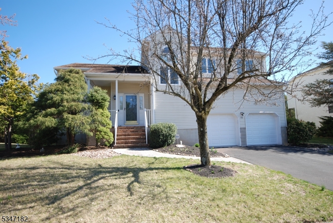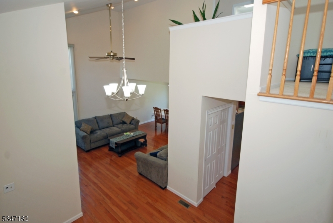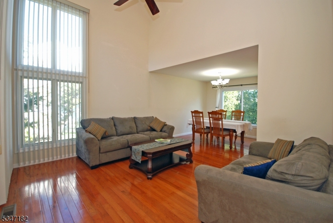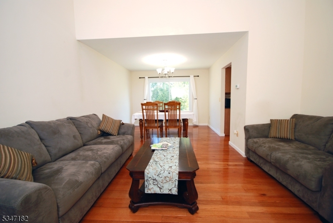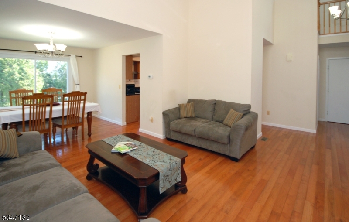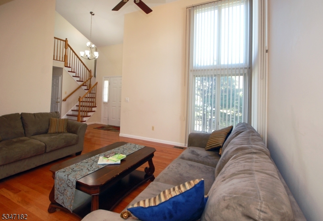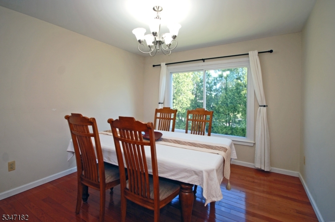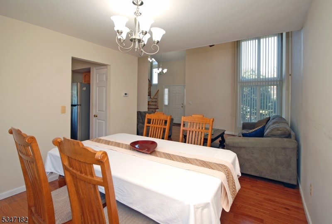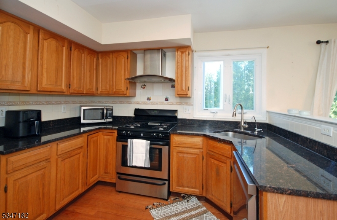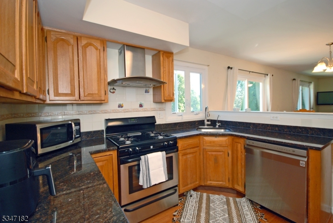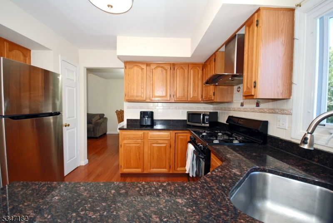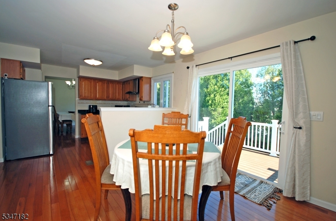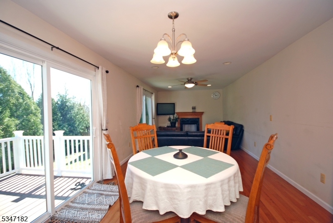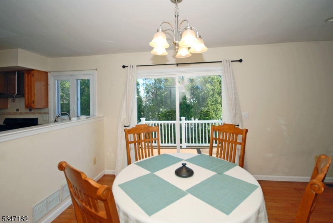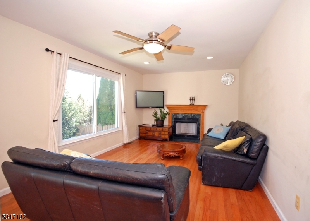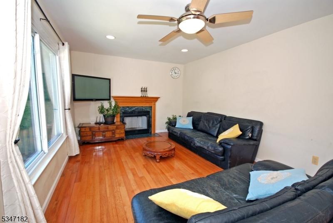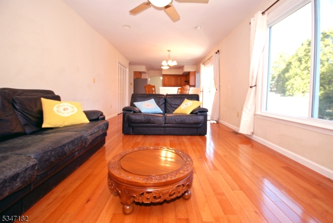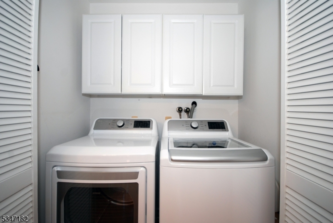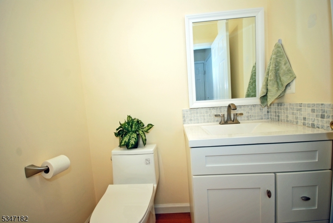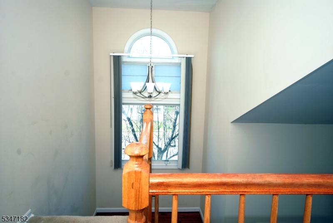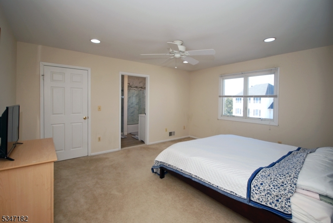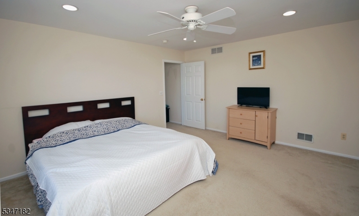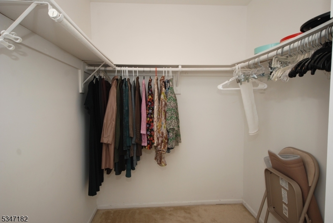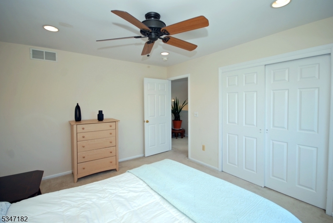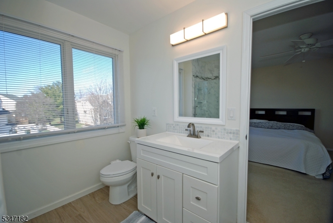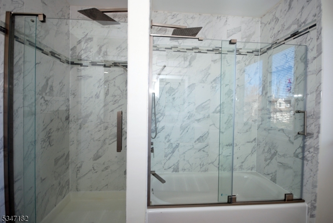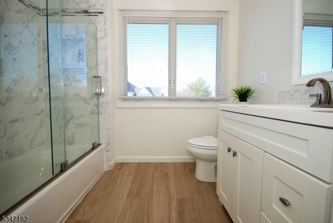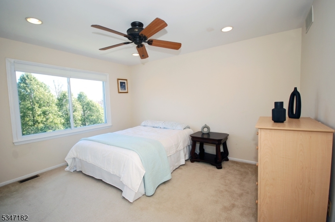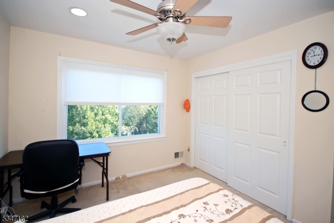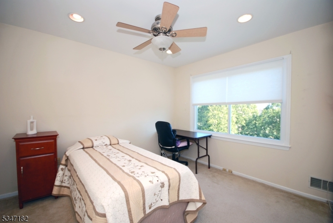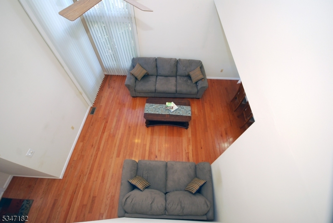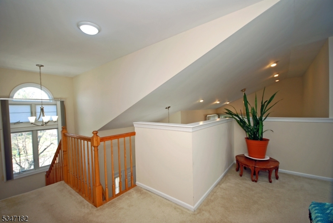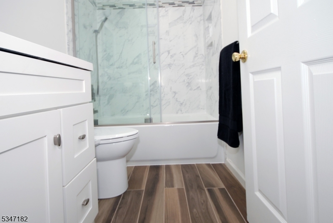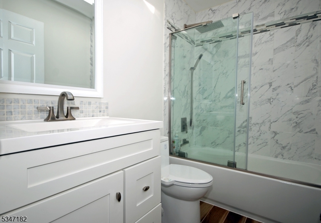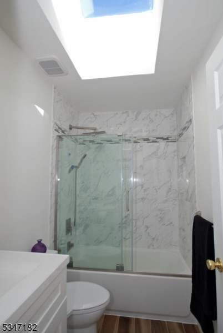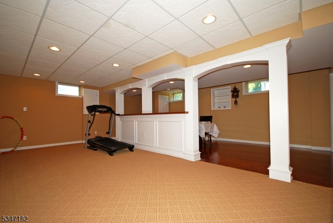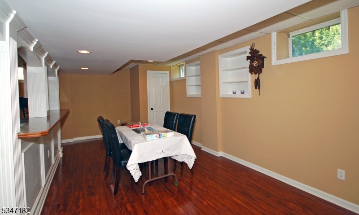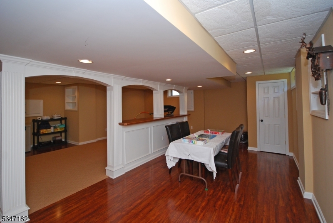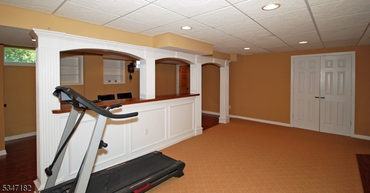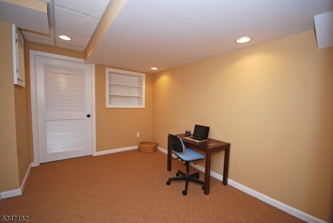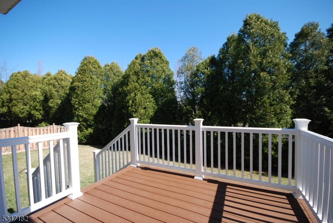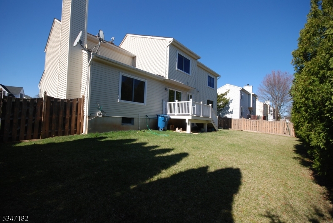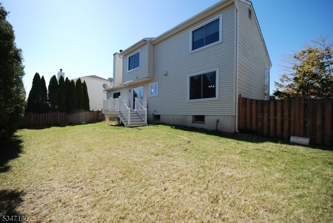52 Fisher Dr | Hillsborough Twp.
Welcome to this beautiful 3-bedroom, 2.5-bath home in Crestmont Hills, featuring a finished basement, two-car garage, and modern updates. The first floor boasts hardwood floors, a living room with vaulted ceilings, recessed lighting, and a ceiling fan, plus a formal dining room. The kitchen has granite countertops, stainless steel appliances (newer range hood, dishwasher, and refrigerator), a tile backsplash, pantry, and eat-in area with a slider to the newer deck and fenced yard. The family room features a wood-burning fireplace, wood mantle, and ceiling fan. A laundry room with storage cabinets and a newly updated powder room complete this level. Upstairs, the primary suite offers a walk-in closet, recessed lighting, ceiling fan, and en-suite bath with a stall shower, tub shower, frameless glass doors, and custom tile. The updated full bath includes floor-to-ceiling tile, an inset, frameless glass doors, and a skylight. Two spacious bedrooms complete this floor. The finished basement offers flexible space for work, play, and storage, with recessed lighting throughout. Major updates include new A/C (2016), hot water heater (2017), windows (2019), hardwood floors (2021), bathrooms (2021), garage doors & openers (2023), patio slider (2023), and a new deck (2024). With neutral d cor and thoughtful updates, this home is move-in ready! Schedule your showing today! GSMLS 3953538
Directions to property: Route 206 or Auten Road to Triangle Road to Crestmont Drive to right on Fisher Drive
