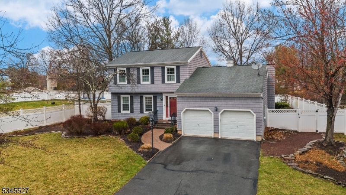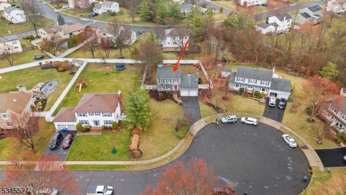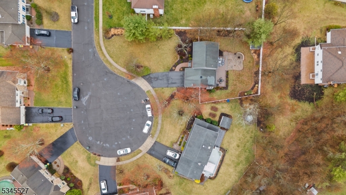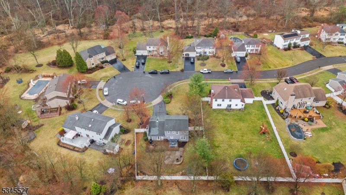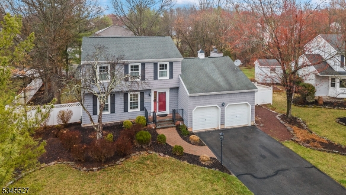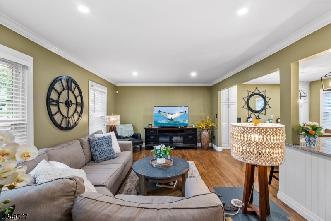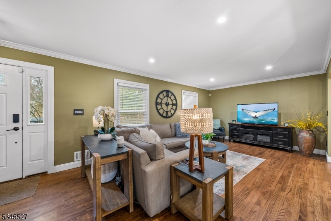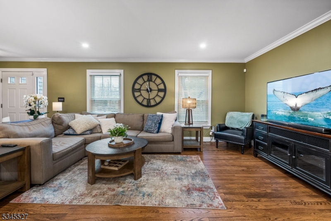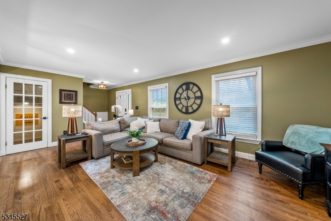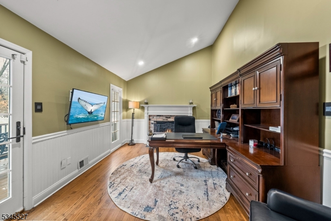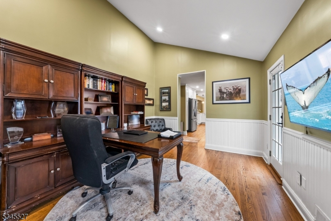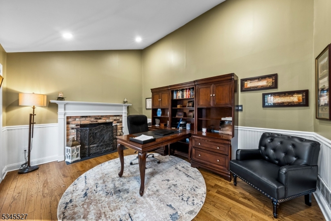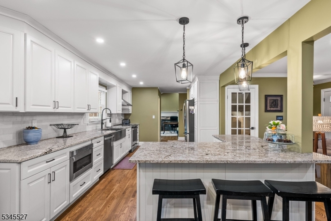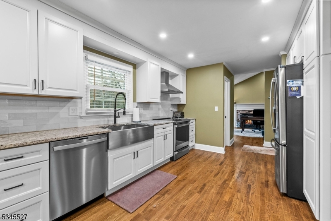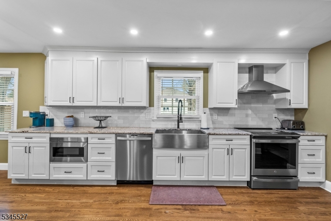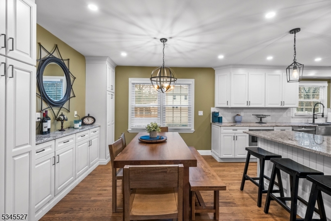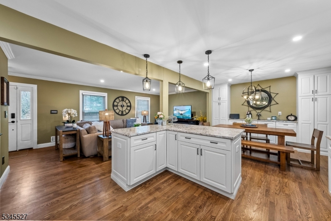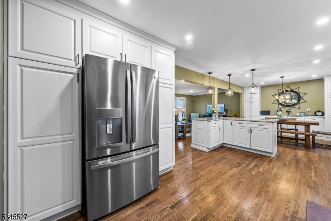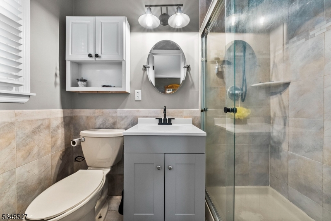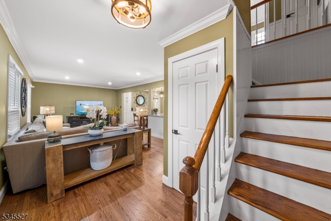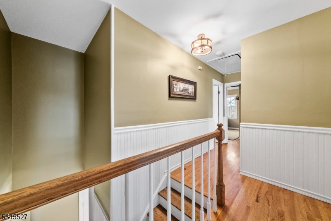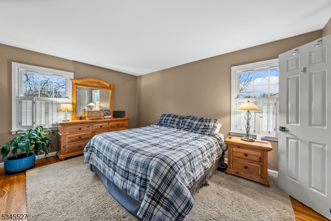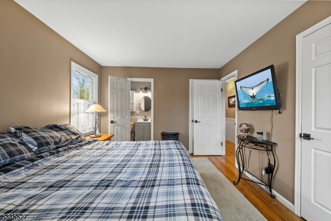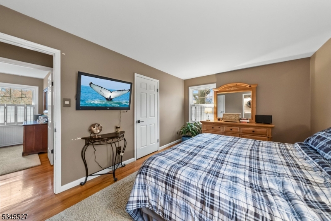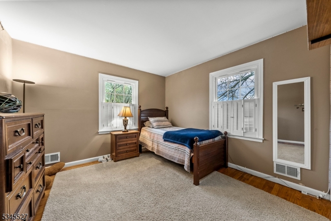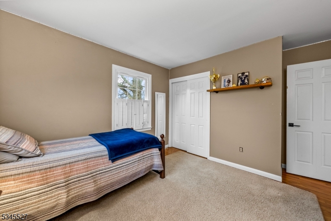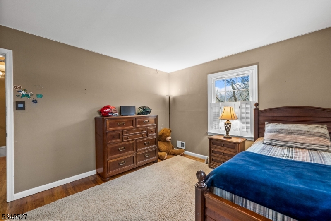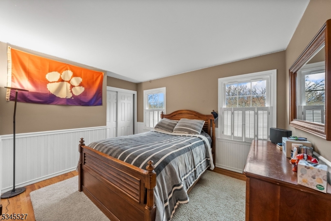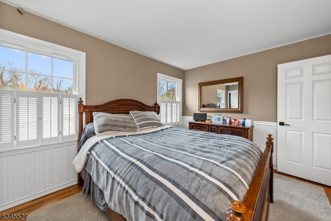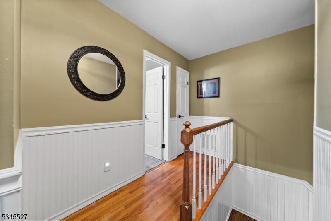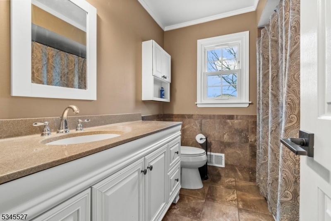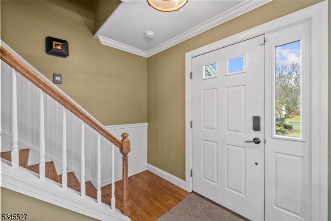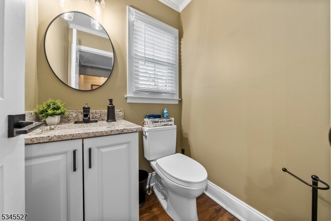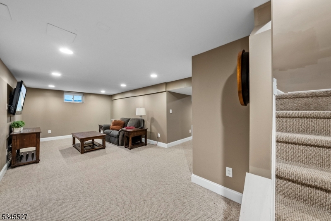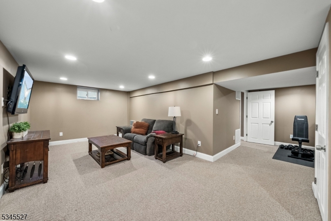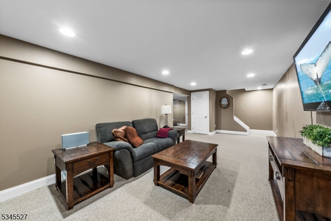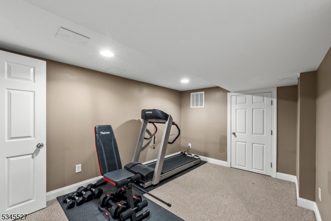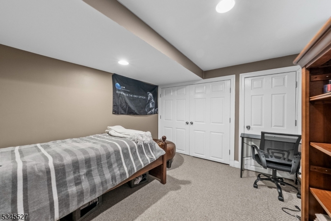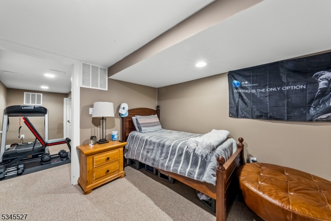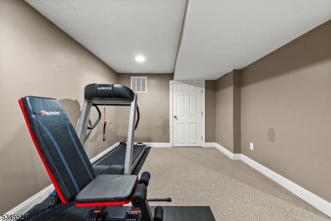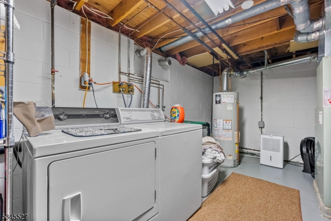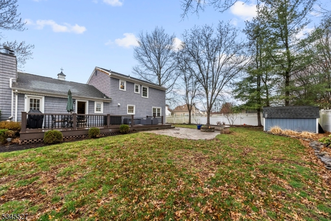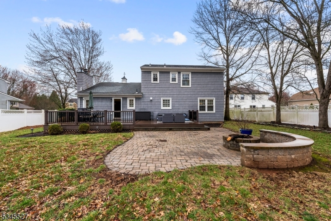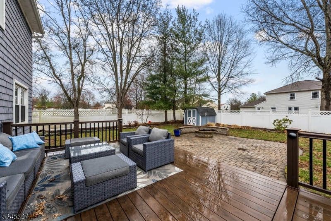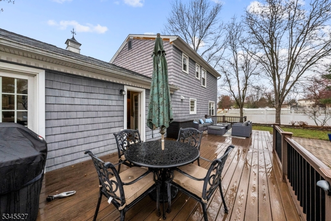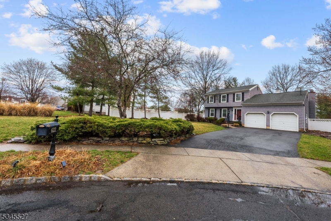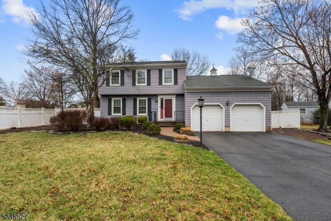622 Van Liew Ct | Hillsborough Twp.
Nestled at the end of a quiet cul-de-sac in the sought-after Woodfield Estates, this beautifully maintained home offers a perfect blend of comfort and style. Step inside to an inviting open floor plan, where a stunning renovated kitchen (2022) becomes the heart of the home. Featuring stainless steel appliances, granite countertops, a spacious kitchen island with a breakfast bar, this kitchen is both stylish and functional. The space seamlessly connects to the living and dining areas, making it perfect for both everyday living and entertaining. Gleaming hardwood floors refinished in 2022, and recessed lighting add warmth and elegance throughout.The family room, currently being used as an office space, features a cozy wood-burning fireplace and provides easy access to the private backyard. A convenient half bathroom completes the first floor. Upstairs, you'll find three generously sized bedrooms, including a primary suite, all featuring built-in closet organizers for maximum storage and organization. The finished basement adds even more living space ideal for a recreation room, home gym, or additional storage. Outside, enjoy your private backyard oasis, featuring a beautiful Trex deck perfect for summer gatherings, barbecues, or relaxing with a morning coffee. Located in a prime Hillsborough location, this home is just minutes from several parks, restaurants, the library, and top-rated schools, offering both convenience and accessibility. GSMLS 3953831
Directions to property: 206 to Amwell to Beekman to right on VanLiew and of cul-de-sac on left.
