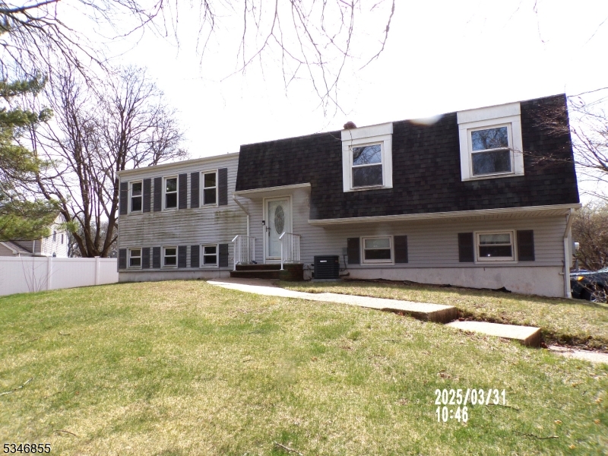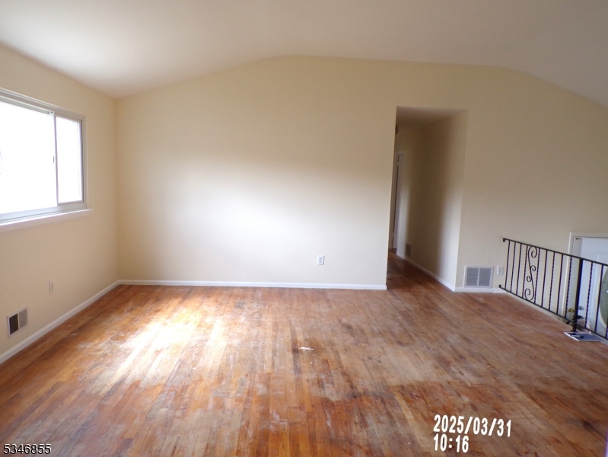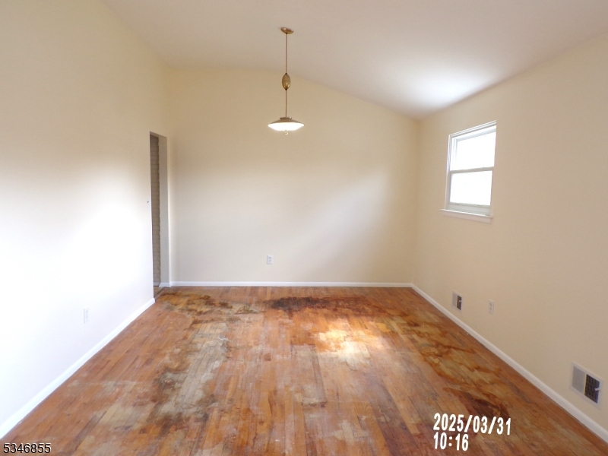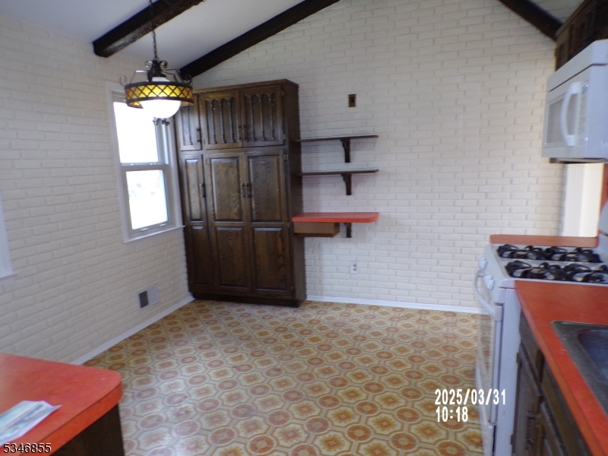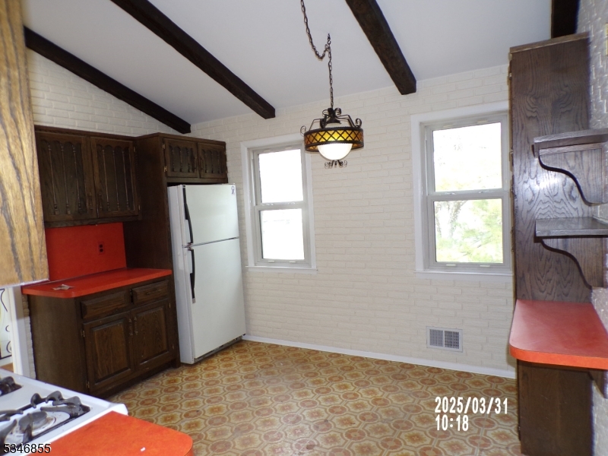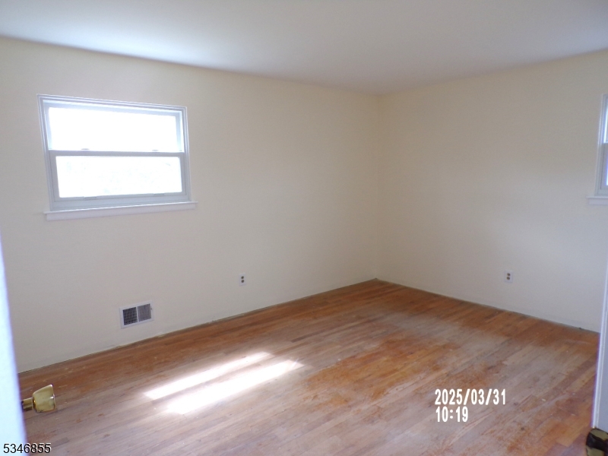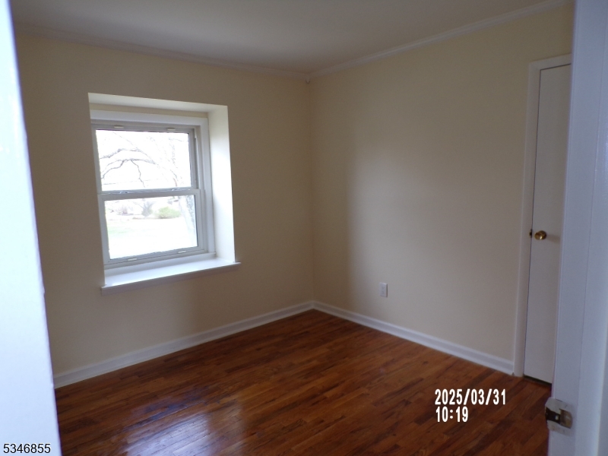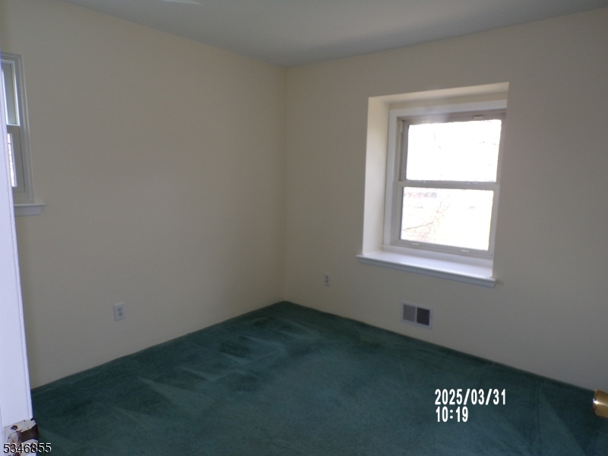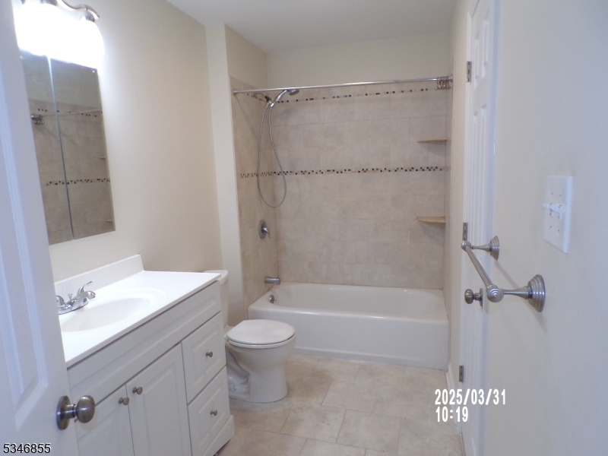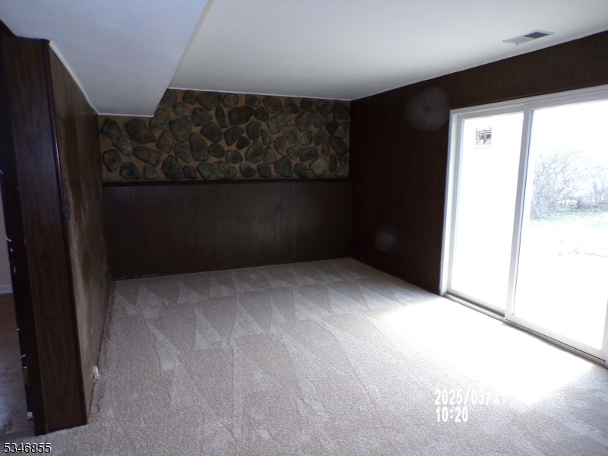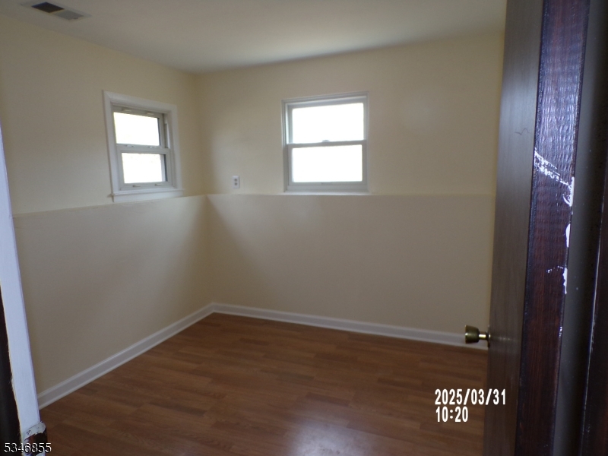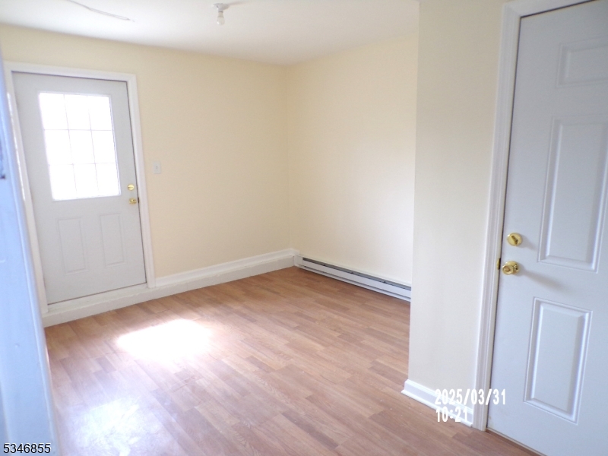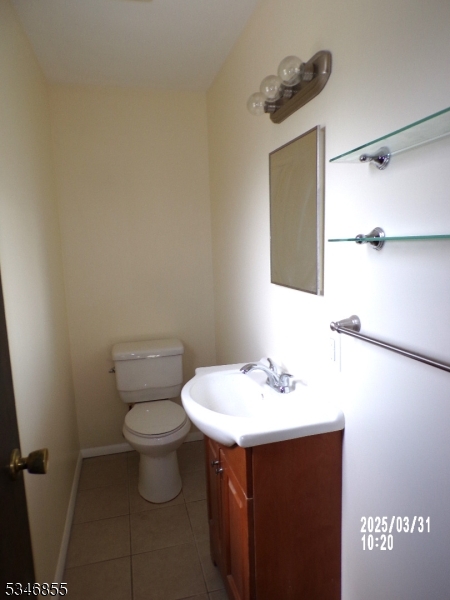2008 Brooks Blvd | Hillsborough Twp.
Don't miss your chance to own this fabulous Bi-Level home nestled in the picturesque township of Hillsborough! This gem features a spacious yard that's partially fenced, perfect for outdoor fun and gatherings. Step up inside and be greeted by the bright main living level, which includes a cozy Living Room with views of the backyard, and an elegant Formal Dining Room with vaulted ceiling and an Eat-in Kitchen that's perfect for culinary adventures. With 3 inviting Bedrooms and a full Bath on this level, you have plenty of space for relaxation and comfort. Venture downstairs to discover a fantastic Family Room complete with sliders that seamlessly connect you to the backyard oasis. You'll also find a 4th Bedroom and a convenient Half Bath, along with a Laundry/Utility Room that adds to the home's functionality. One of the two garage spots has been creatively transformed (without permits) into a mud room providing easy access to the backyard. Imagine the possibilities, especially if you decide to add a pool! This is more than just a home; it's a lifestyle waiting for you. GSMLS 3953936
Directions to property: Main St., Manville (by Walmart), to Brooks Blvd. Through Manville's 20th St. to first house on Left
