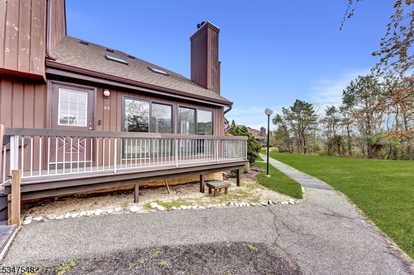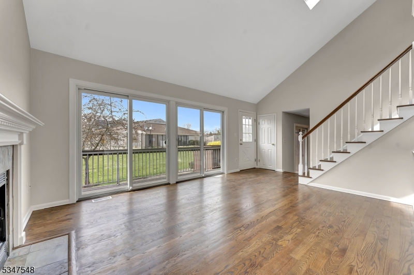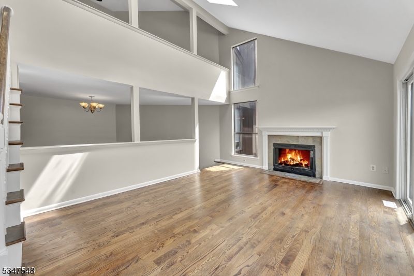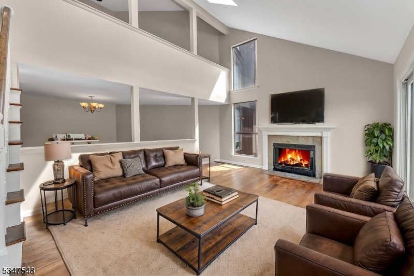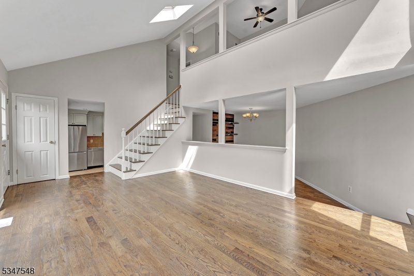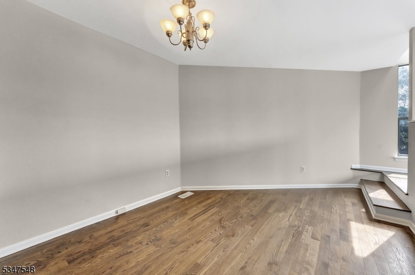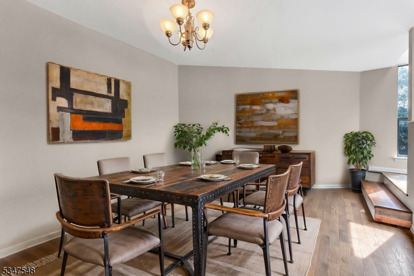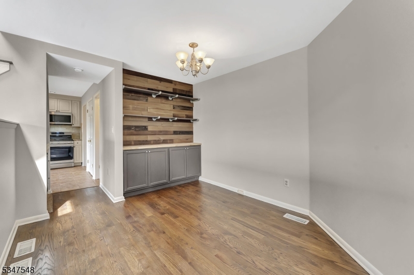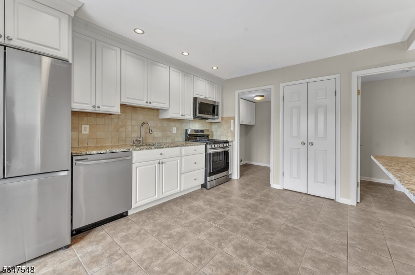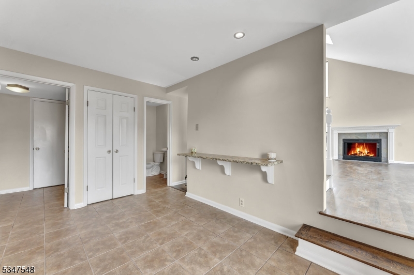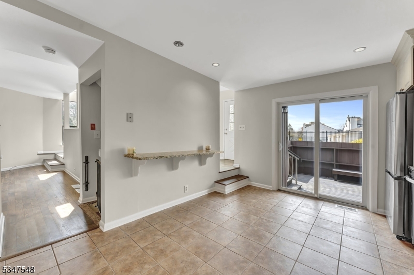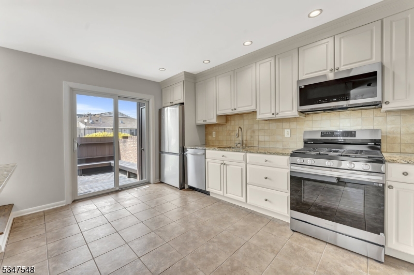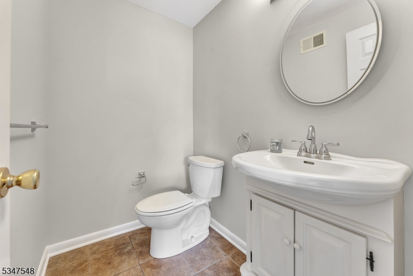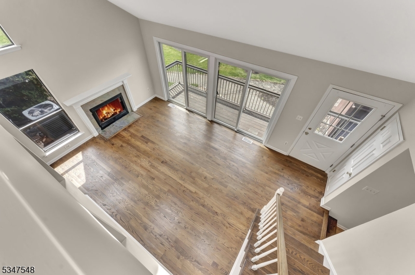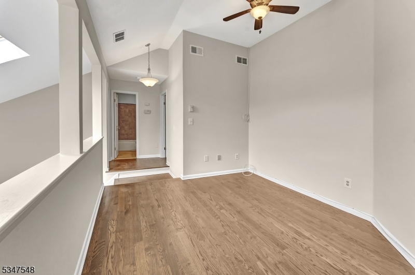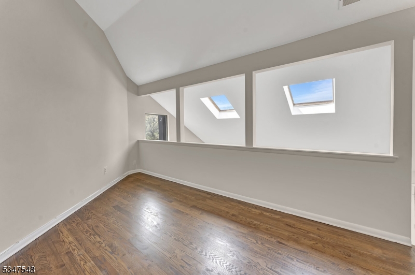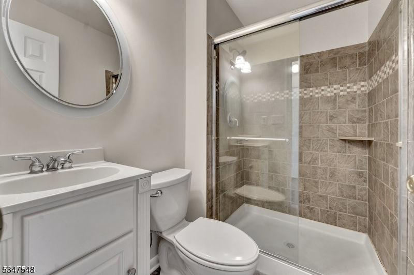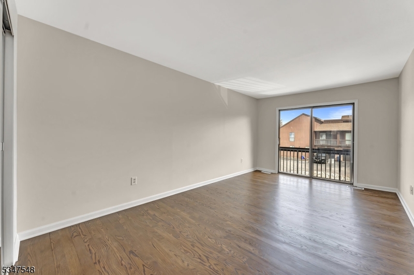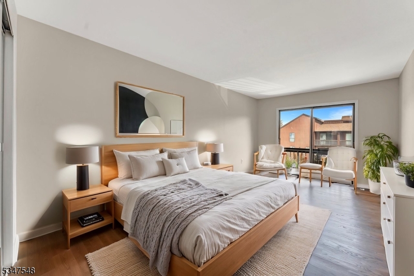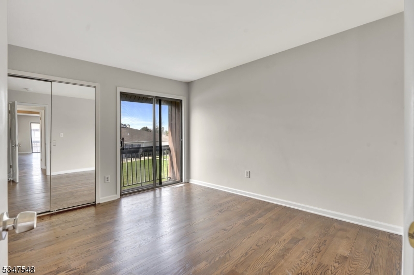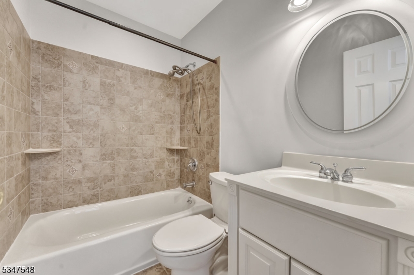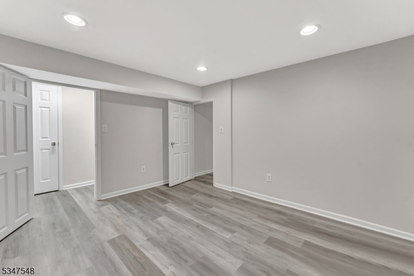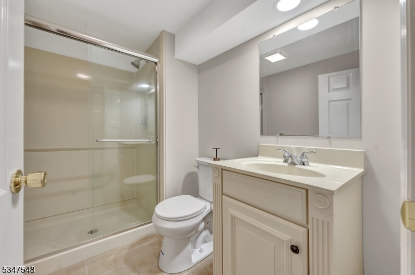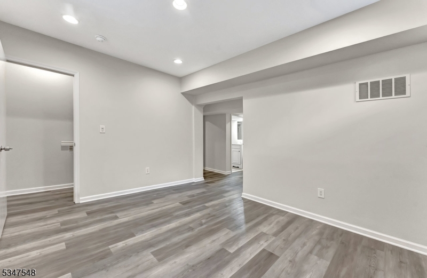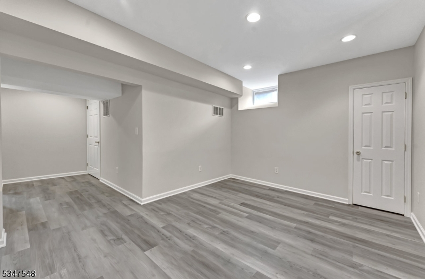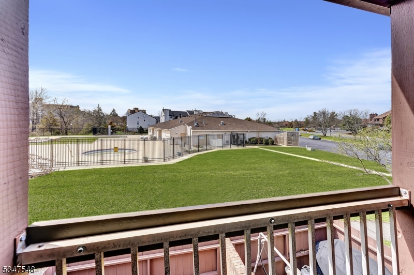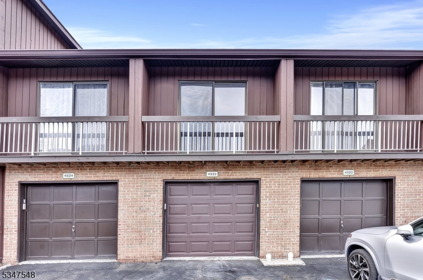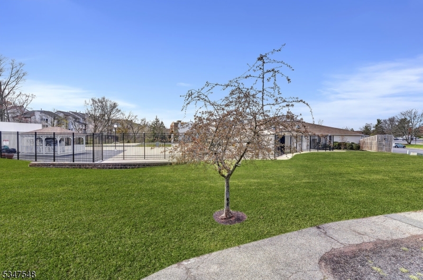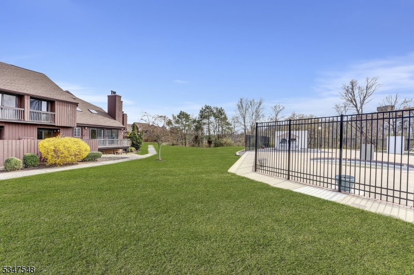43-23 Bloomingdale Dr, 23 | Hillsborough Twp.
Welcome to this beautifully updated townhome in The Glen, Hillsborough, offering 2 bedrooms, 3.5 baths, and a 1-car garage with opener. Step inside to find refinished hardwood floors on the main level and brand-new hardwood upstairs. The updated kitchen boasts granite countertops, a breakfast bar, and all-new appliances, including a refrigerator, dishwasher, oven, and microwave. Professionally painted cabinets add a fresh, modern touch. The family room features a wood-burning fireplace, skylights, and newly refinished hardwood flooring, creating a warm and inviting space. A formal dining room with built-in cabinets offers elegance and functionality. Upstairs, a versatile loft/flex space provides endless possibilities. The fully finished basement includes an office, rec room, & a full bath, all with new luxury vinyl plank flooring. The bathroom cabinets have been freshly painted, adding to the home's polished look. Recent upgrades include fresh paint throughout, three brand-new sliding doors, a new hot water heater, and two new sump pumps.Spacious and thoughtfully designed, this home offers ample closet storage, a versatile loft/flex space, and a fully finished basement with additional living areas. Enjoy access to community amenities, including a pool and tennis courts, in this well-maintained home in a prime location! Enjoy a private outdoor space and convenient access to shopping, dining, and major highways in a highly desirable community! GSMLS 3953945
Directions to property: Route 206 to New Amwell Road. Left on Bloomingdale to Glen Hills, Building 43 adjacent to pool
