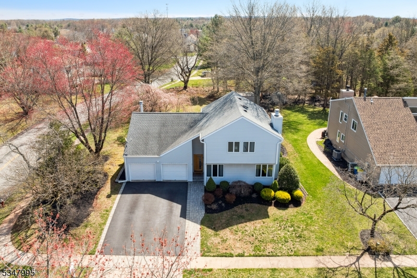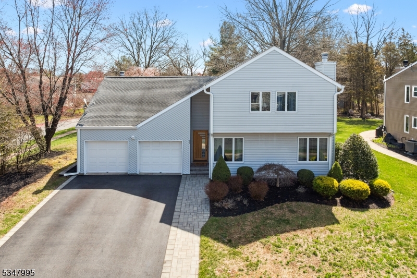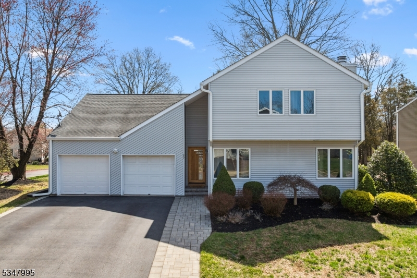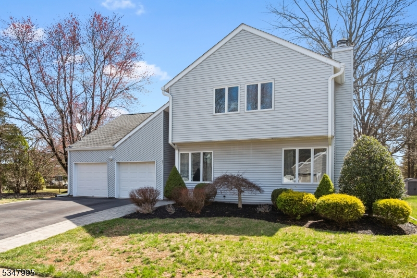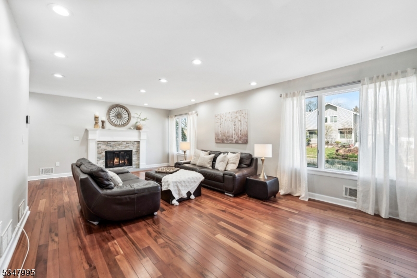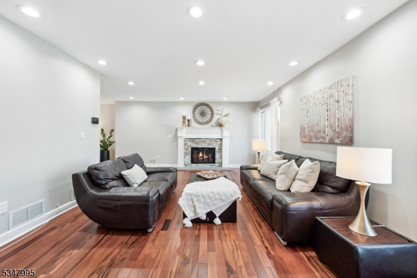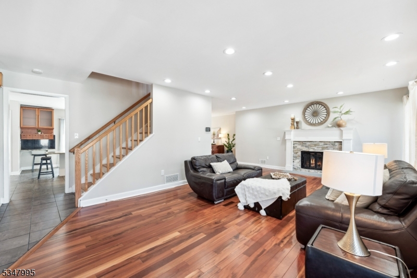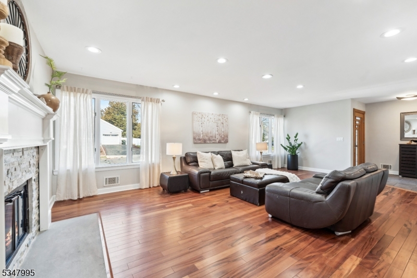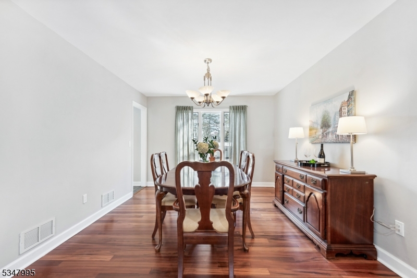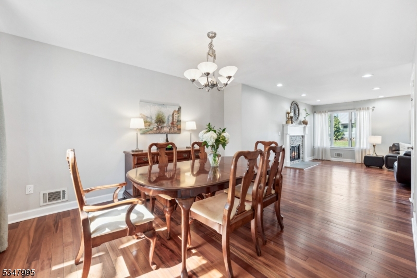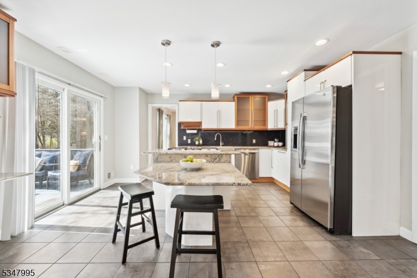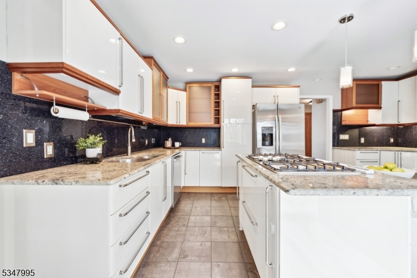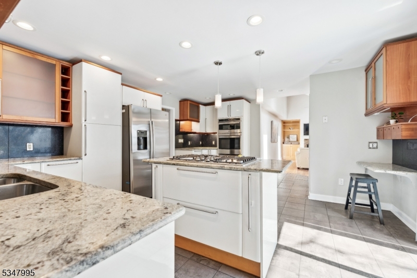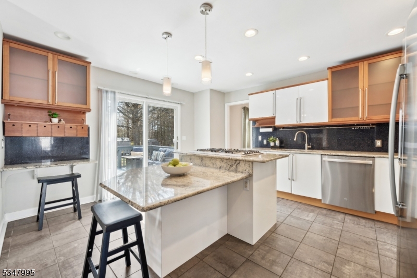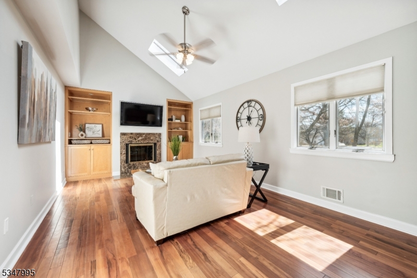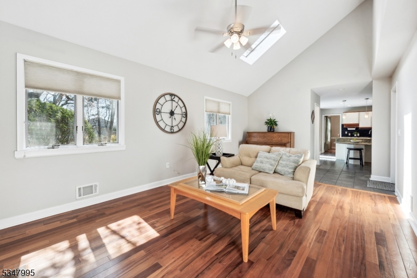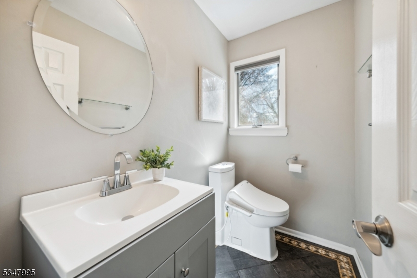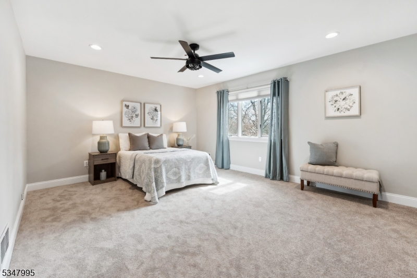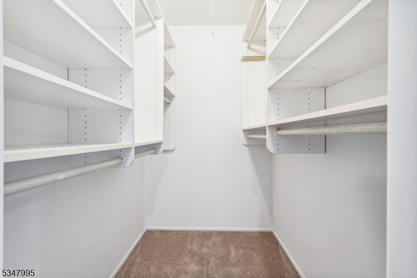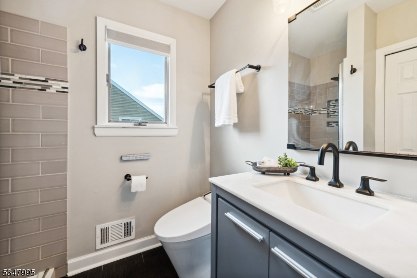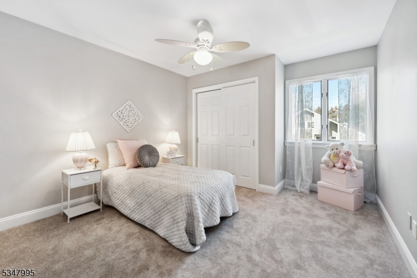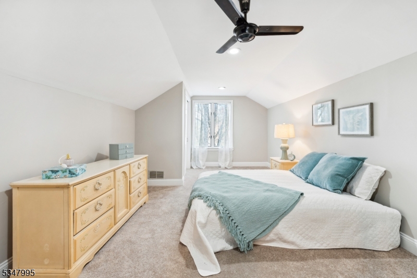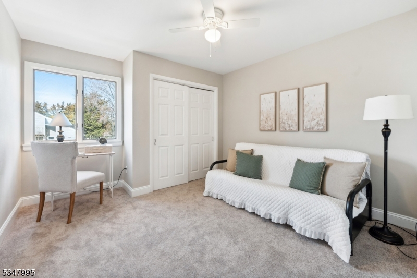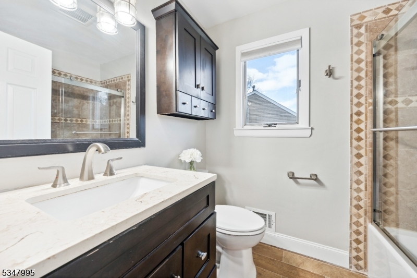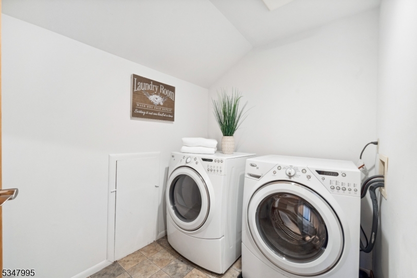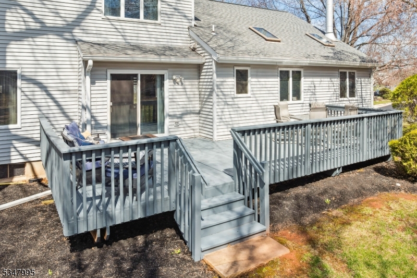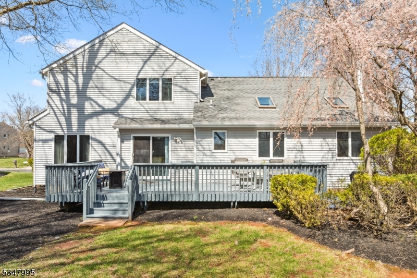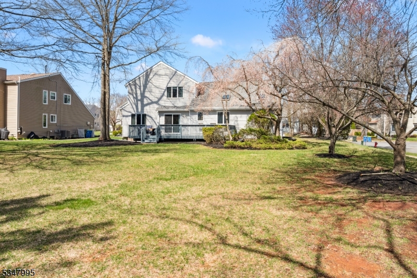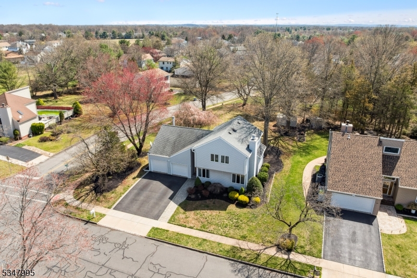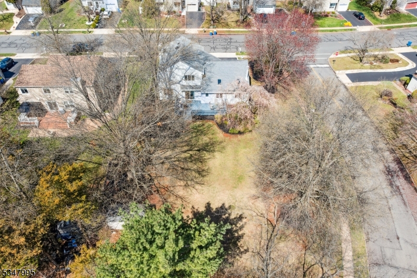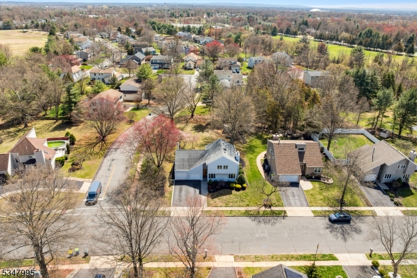25 Longfield Dr | Hillsborough Twp.
Beautifully updated and move-in ready, this 4-bedroom, 2.1-bath home is ideally located on a corner lot in the popular Contempo neighborhood of Hillsborough Township. With upgrades throughout and an open floor plan, it offers the perfect blend of comfort and style. Inside, you'll find a freshly painted interior, new carpeting, and gleaming hardwood floors. Large windows fill the home with natural light, creating a warm atmosphere. The large living room highlights a charming stone fireplace and flows seamlessly into the formal dining area ideal for entertaining. The kitchen features granite countertops, a breakfast island, brand-new stainless steel appliances and ample cabinetry combining functionality with a modern flair. The adjacent family room boasts vaulted ceilings, skylights, built-in bookcases and a second fireplace offering a cozy retreat. Upstairs, the spacious primary suite includes an oversized closet and updated en suite bath. Three generously sized bedrooms, an updated hall bath, and second-floor laundry complete the upper level. Enjoy outdoor living on the expansive deck surrounded by lush landscaping perfect for summer evenings. A two-car garage adds convenience and storage. Additional upgrades include: HVAC (2021), Roof (2012), Garage Doors (2022), Water Softener, Attic Insulation & Gutter Guards (2023).You'll love the location just a short walk to parks, the library, shopping, dining, and top-rated Hillsborough schools. DON'T LET THIS ONE PASS YOU BY! GSMLS 3954572
Directions to property: Amwell Rd, Right on Beekman, Left on South Branch, Right onLongfield
