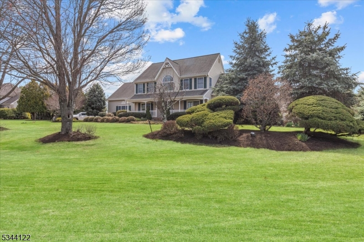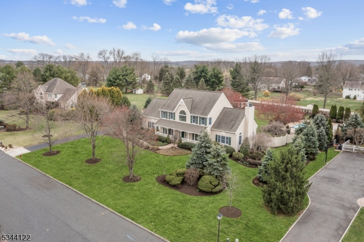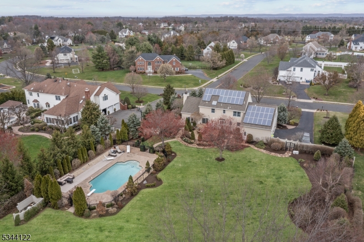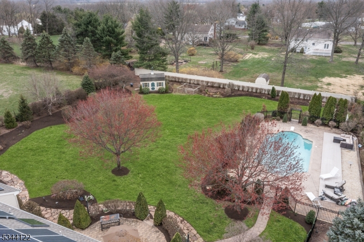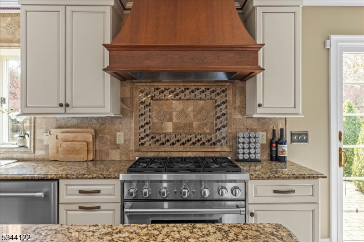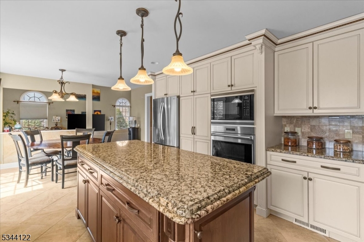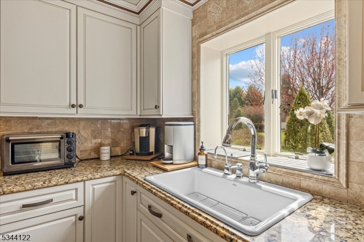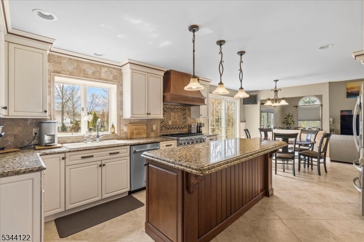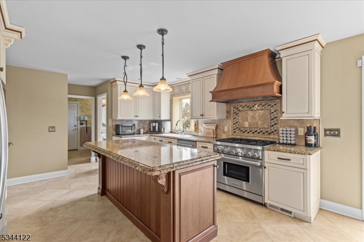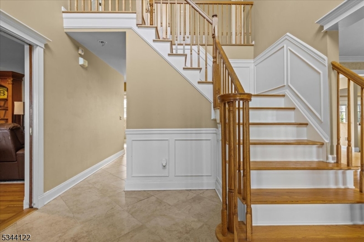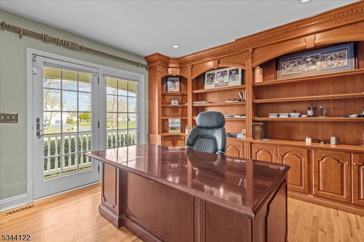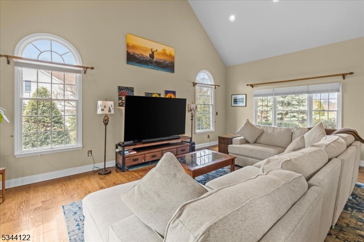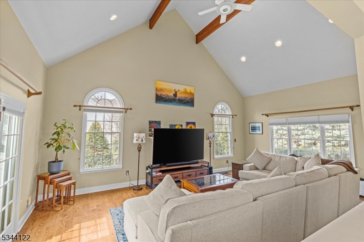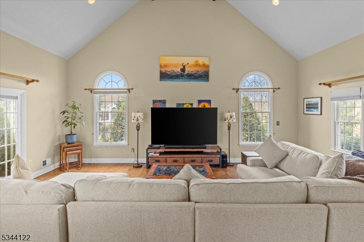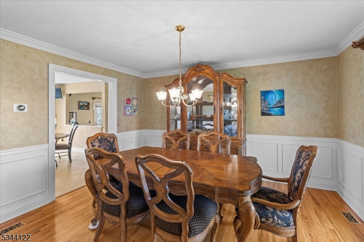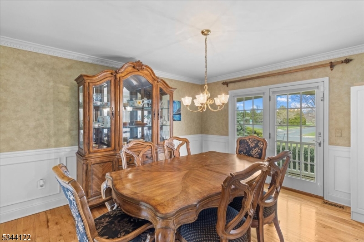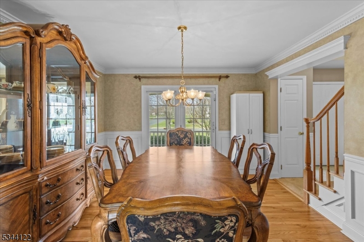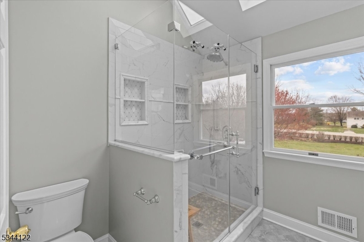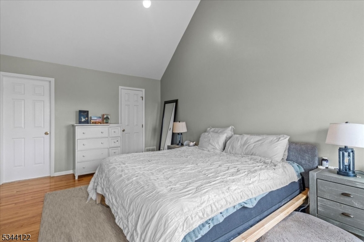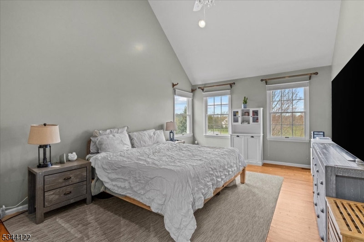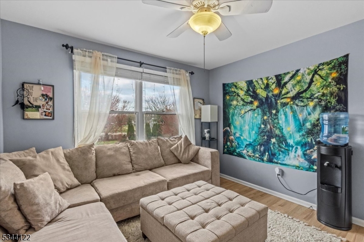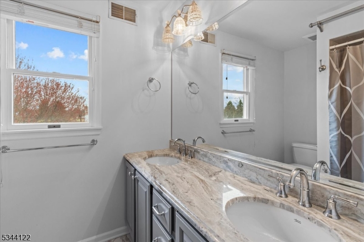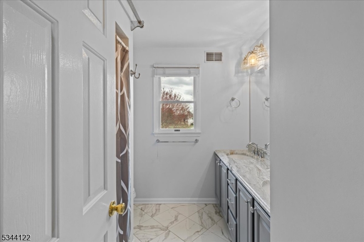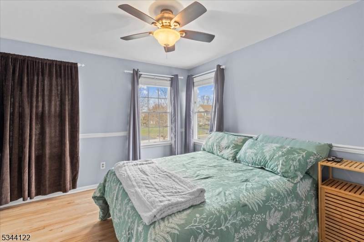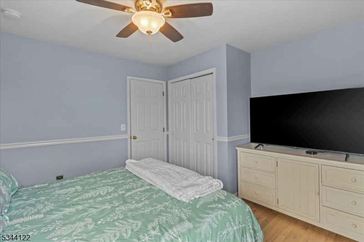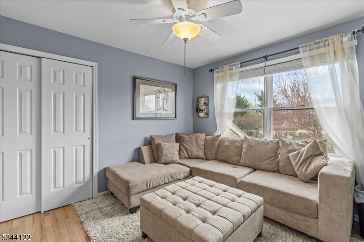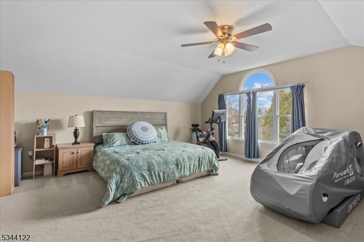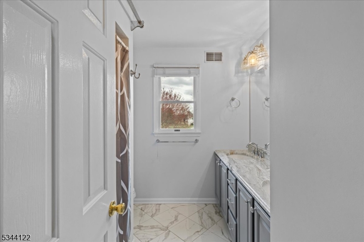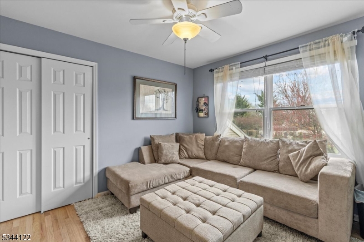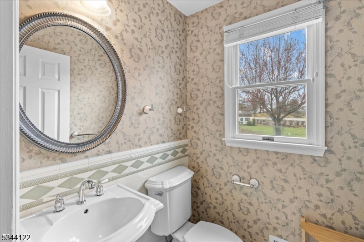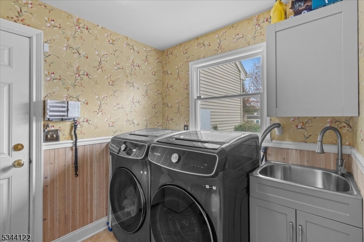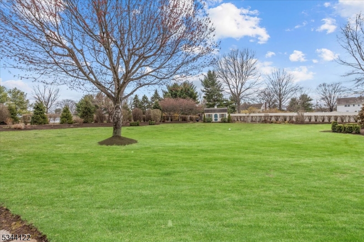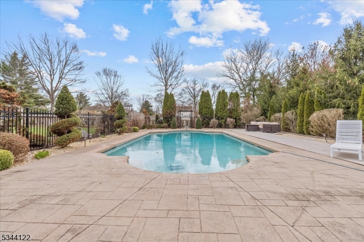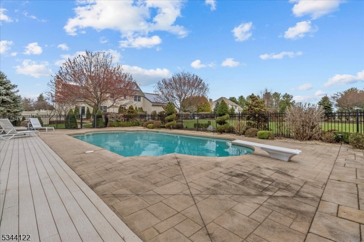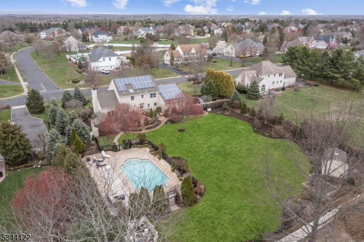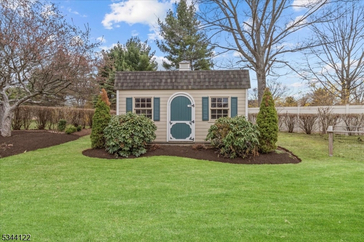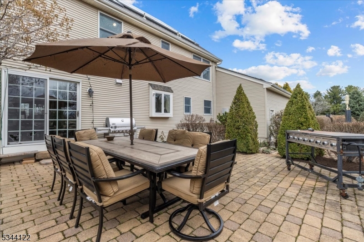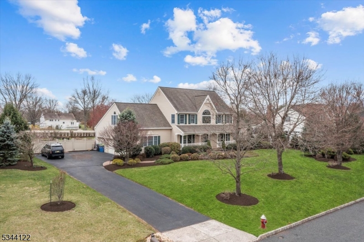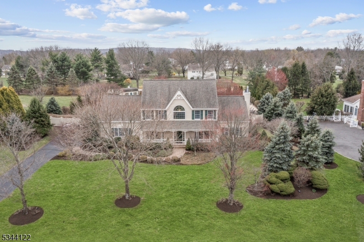17 Steeple Dr | Hillsborough Twp.
Coming soon, showings begin 4/4. Magnificent Custom Colonial with recent renovations, nestled in the secluded Steeplechase Manor community. Situated on a spacious and serene 1-acre property with mature landscaping, this stately beauty offers 4 beds and 2.5 baths across three floors of light-filled space. Upon entry through the welcoming covered porch, be greeted by a two-story, gracious foyer with grand staircase, overlooked by an elegant arched window. With red oak hardwood flooring, custom molding and wood built-ins throughout, the first floor blends timeless class with modern convenience.The family room features a wood-burning fireplace, vaulted ceiling and French doors that seamlessly lead to the backyard. The eat-in kitchen is a true chef's dream, boasting features including a sizeable pantry, center island, and SS appliances including 6-burner Wolf oven and vent, a Wolf wall oven & microwave, & Grabill Glazed custom cabinets. The double-layer granite island offers even more space. Head upstairs to four nicely sized bedrooms, including a luxurious Master suite with recently renovated bath and marble and porcelain shower. One of the true highlights of this Steeplechase Manor stunner is the heated, saltwater gunite pool, surrounded by a well-maintained paver patio which accents the peaceful backyard. The fully-owned solar panels of this home offer lower utility costs and efficiency, while a utility shed offers extra storage space. A three-car garage completes the package! GSMLS 3954786
Directions to property: Eastbound on Hillsborough Road, then right on Steeple Drive.
