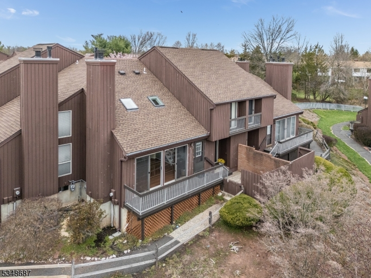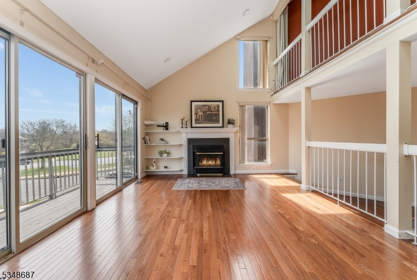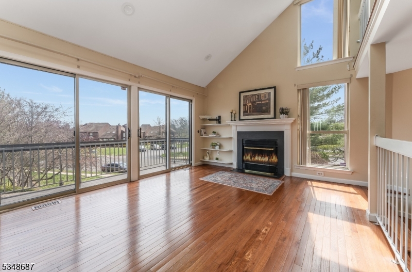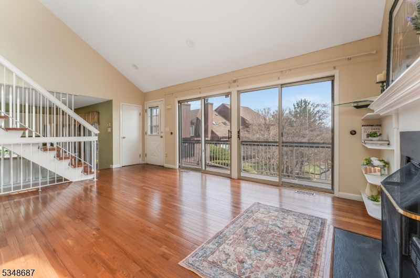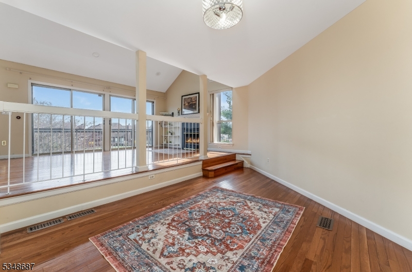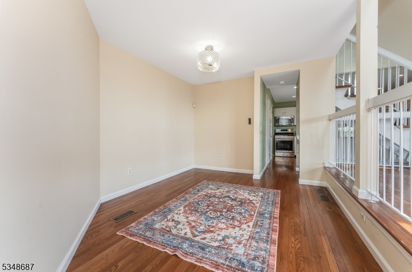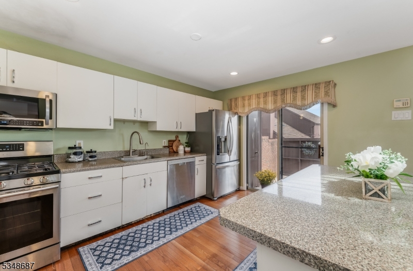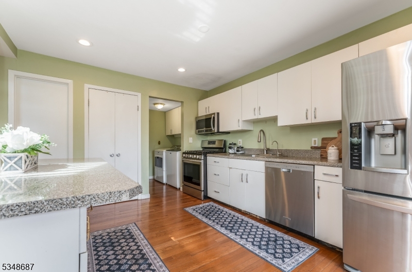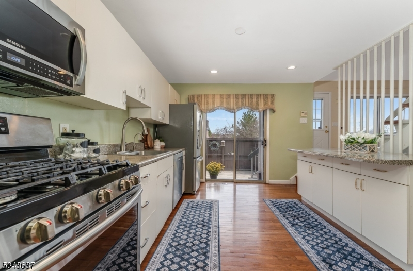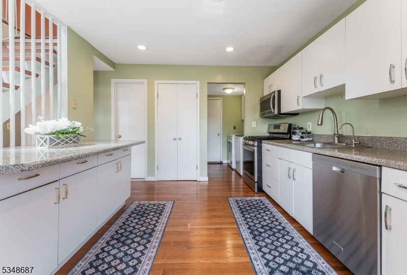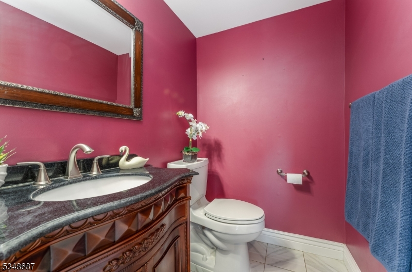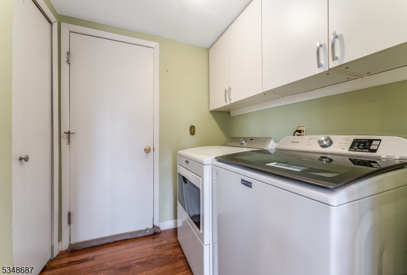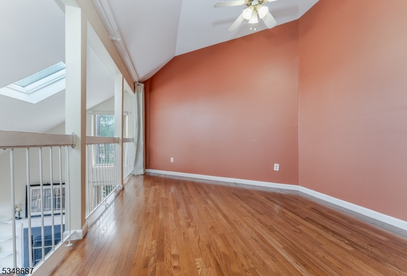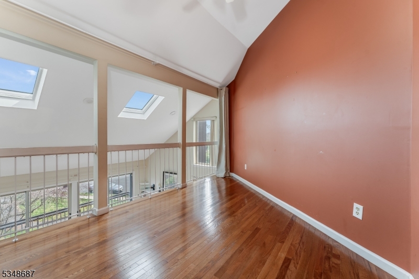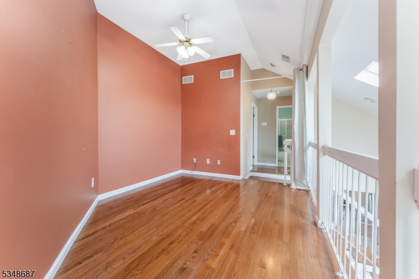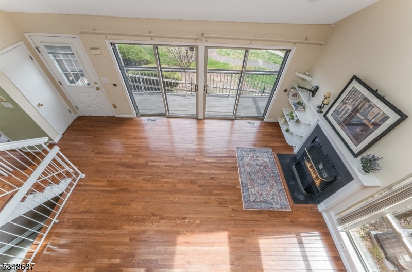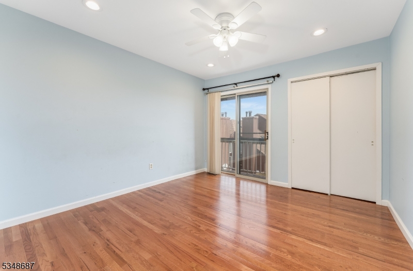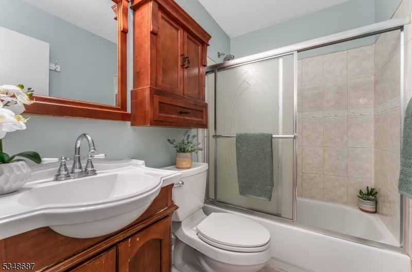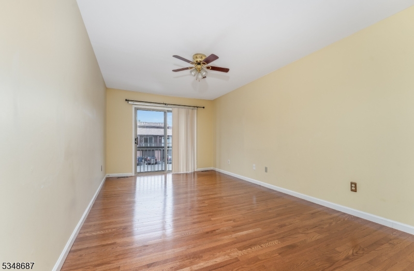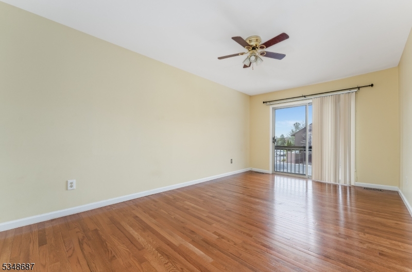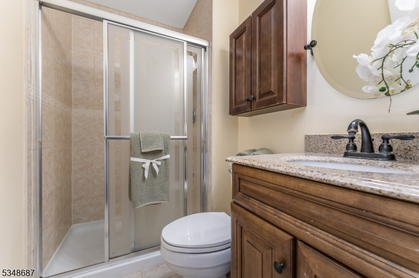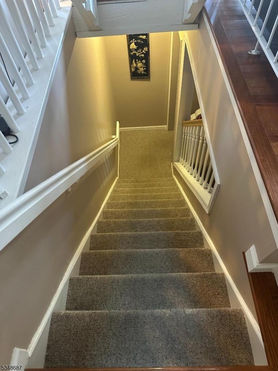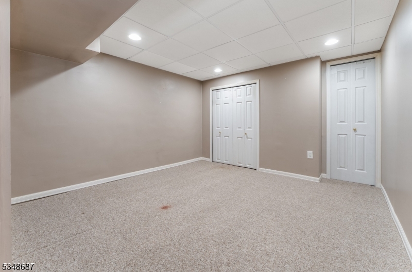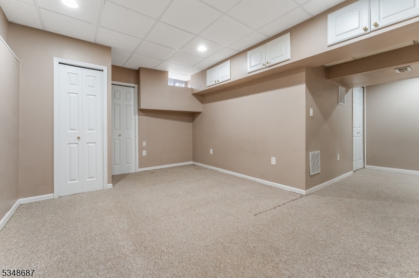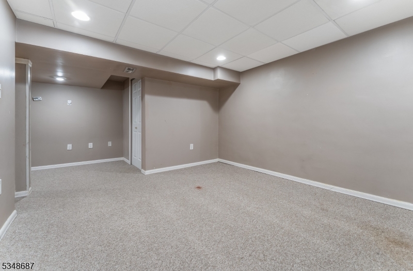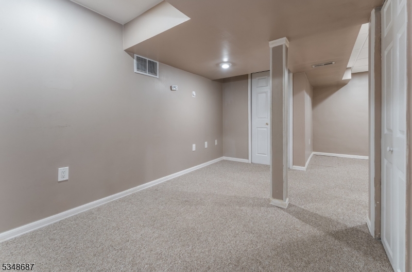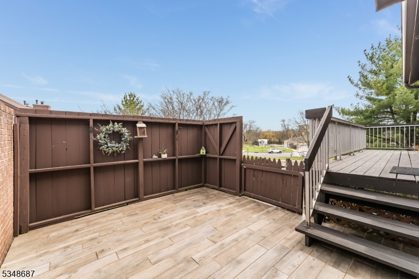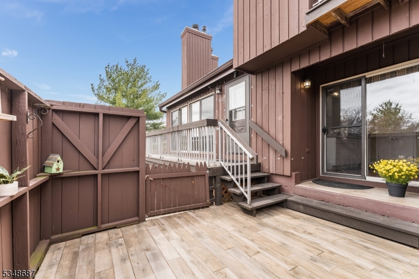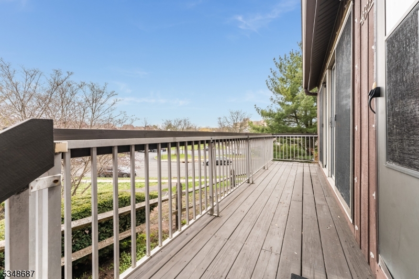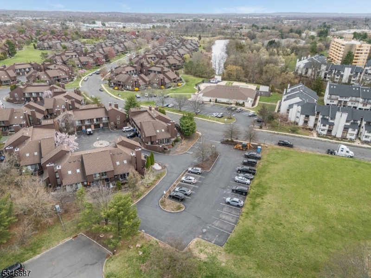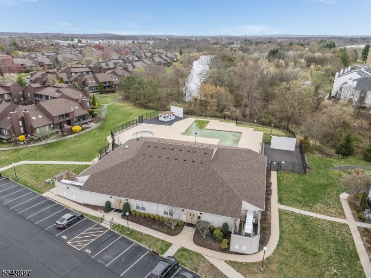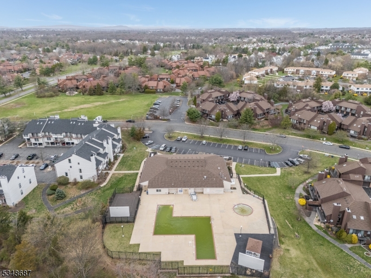4822 Bloomingdale Dr | Hillsborough Twp.
Location! Location! This bright and sunny townhome in desirable Glen Hills offers a prime location directly across from the Clubhouse and Pool. Upon entering the townhome, you are welcomed into the spacious living room with its cathedral ceiling and wood burning fireplace. Hardwood flooring throughout both the first and second floor. The eat-in kitchen has stainless steel appliances and sliding glass doors leading to a beautifully tiled outdoor patio with privacy fencing. The formal dining room is conveniently located just off the kitchen. An updated powder room and laundry room complete the first level. The striking open staircase to the second floor leads to the primary bedroom, a spacious open loft which overlooks the living room below, 2 full bathrooms and the second bedroom. In additon, this home has a finished basement offering even more living space. It is centrally located close to two generous parking areas. Don't miss seeing this lovely home! GSMLS 3955100
Directions to property: Amwell Road to Auten to R on Bloomingdale to 4822 across from clubhouse
