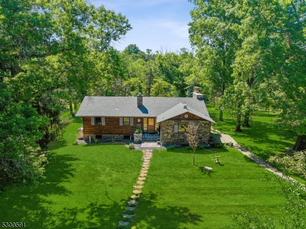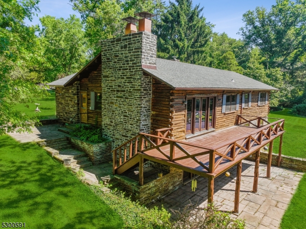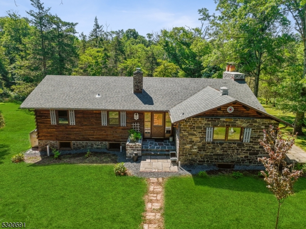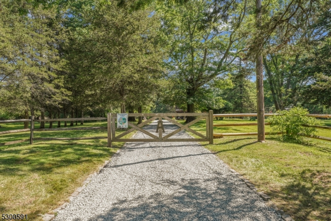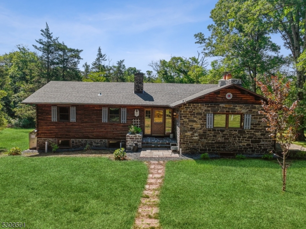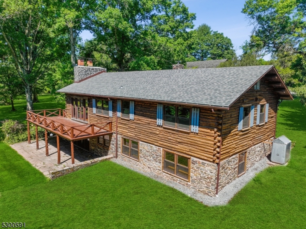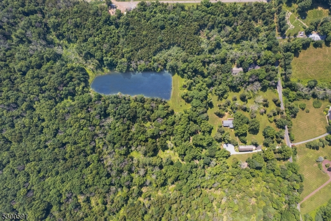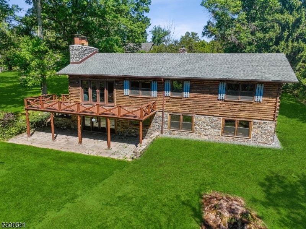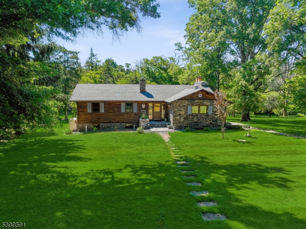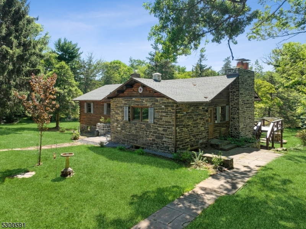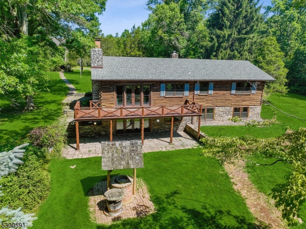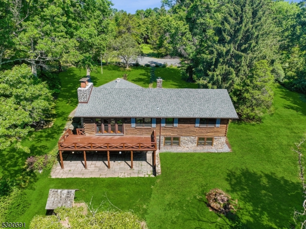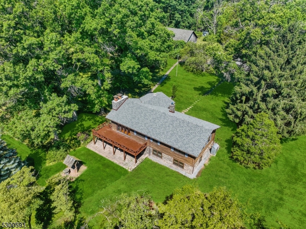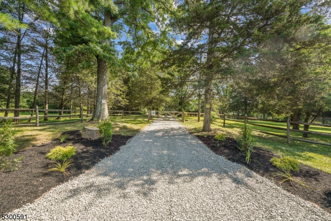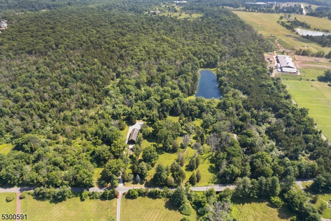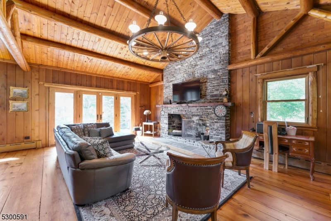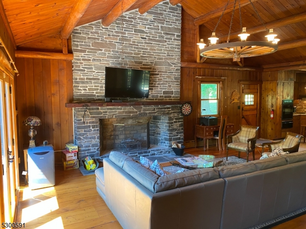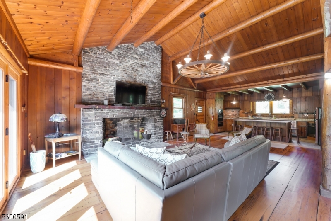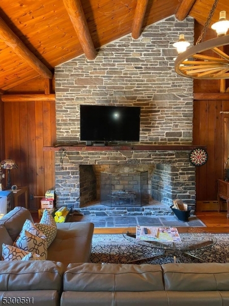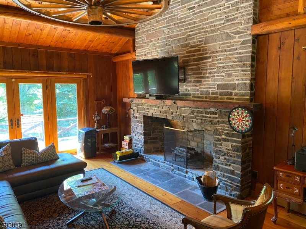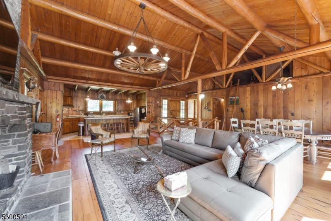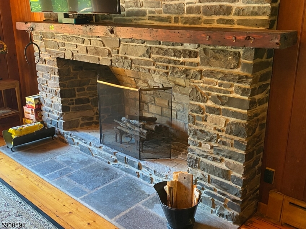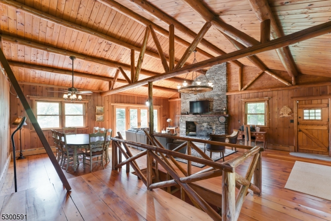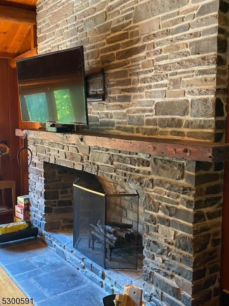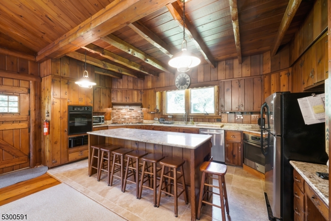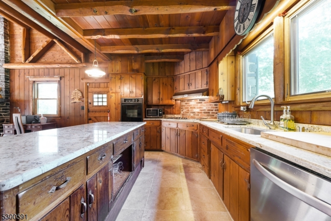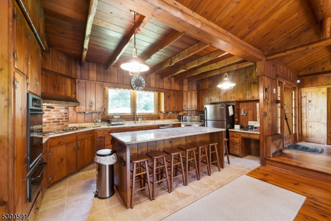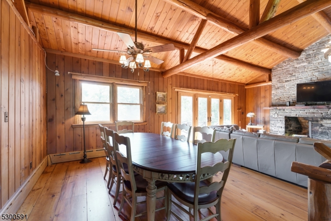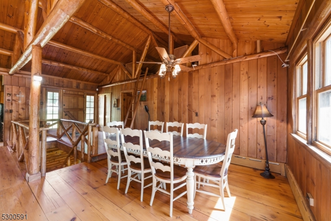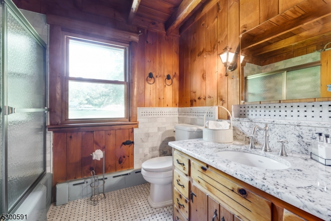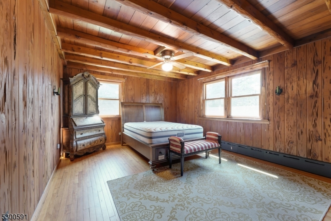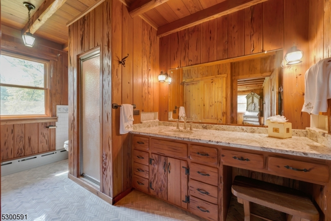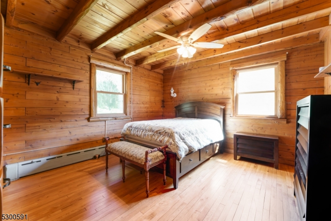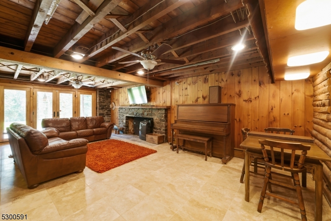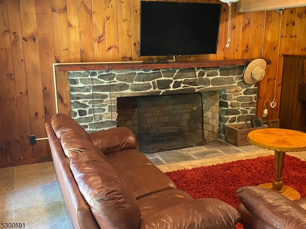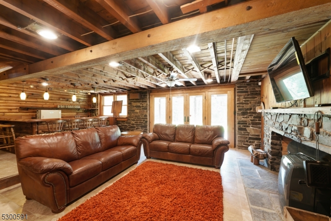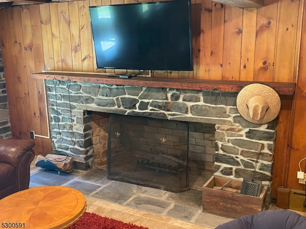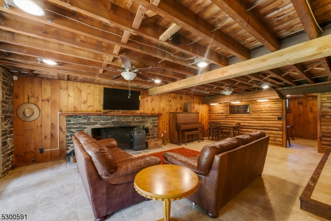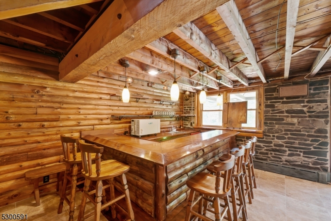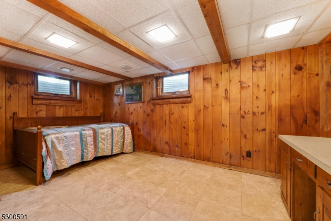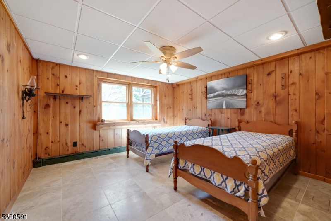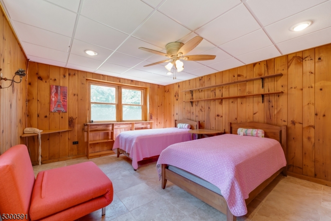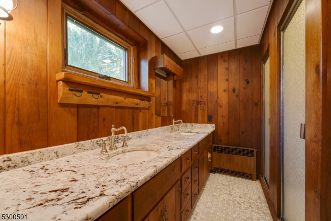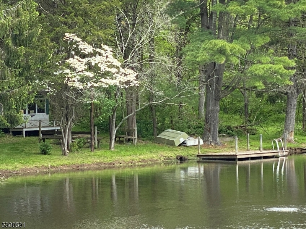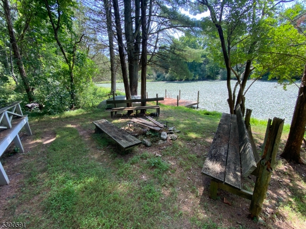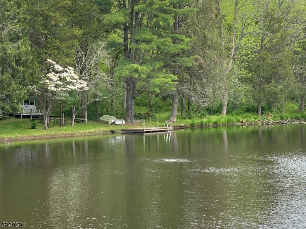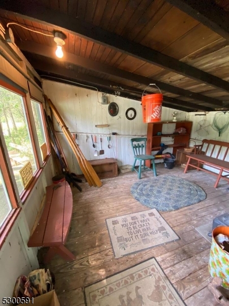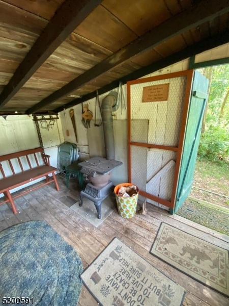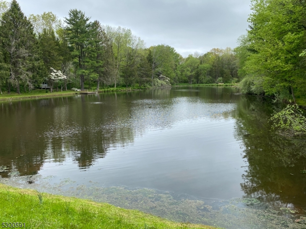29 Bayberry Rd | Hopewell Twp.
Looking to be surrounded by the beauty and peacefulness of nature? This hidden gem... the "Chimney Lodge", as it is named, is sited on 22+ idyllic acres with a large 2+/- acre pond... offering canoeing/kayaking, swimming, fishing, hiking, and just some good old rest & relaxation with loved ones and friends. Gather around the boat/fishing house year-round and for campfires & S'mores in the Spring & Fall. The log & stone cabin offers two floors of living space with a spacious deck on the main floor; a spacious patio on the lower level; and, two wood-burning stone fireplaces. The main level possesses an open and spacious Great Room with a wood-burning floor-to-ceiling stone fireplace; Dining Area; Kitchen with an island for loved ones to gather around; Full Bathroom; Bedroom; and, a Main Bedroom with private Full Bathroom. The Great Room also has a cozy reading loft area accessible via a wooden ladder. French doors open to a spacious deck overlooking the back yard & neighbors brook. An open staircase descends to the lower level which includes a Family Room with a wood-burning stone fireplace; Built-in Bar area; 2 Bedrooms; a Full Bathroom; a Guest/Hobby Room/Office; Utility & Laundry Room; and, French doors... leading to a spacious patio. The property provides for all year living, or it can serve as an escape on weekends and holidays from the hustle and bustle of city life, & as a refuge during tumultuous times. Privacy & Nature abounds. Move-in ready! Close to Princeton. GSMLS 3913207
Directions to property: From Princeton: Nassau St (Rt. 27) to Stockton St (Rt. 206). Right on Elm Rd. Left on Rosedale Rd. R
