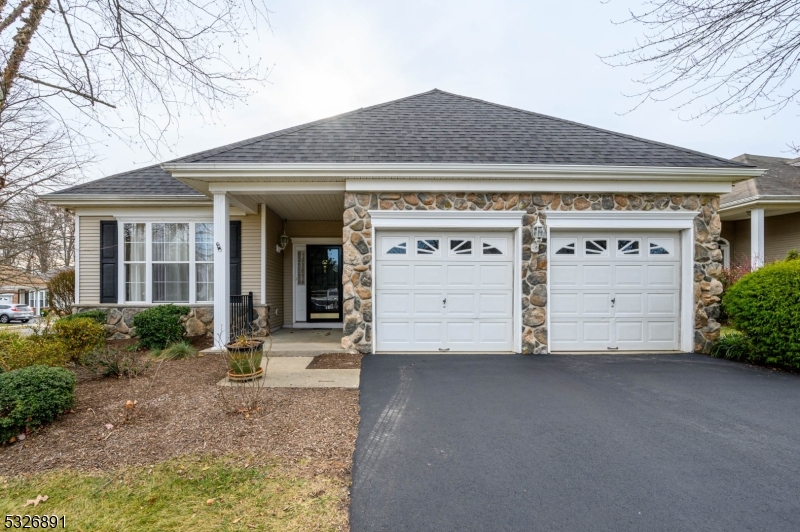62 Foster Rd | Hopewell Twp.
Four Seasons premieres this lovely 2 Bed 2 Bath corner lot Ranch, bursting with possibilities! Well maintained inside & out with curb appeal in a great neighborhood, just awaiting your personal touch! This charming home features hardwood floors, crown molding, & an accessible layout with large Living Rm, Formal Dining Rm & sizable Eat-in-Kitchen with plenty of dinette space. Kitchen offers SS Appliances, Corian Countertops, Ceramic Tile Backsplash, and a plethora of cabinetry for storing all of your kitchen needs. Family Rm off of the Kitchen is a great space to relax and unwind. Sliding glass doors here will lead you to the rear paver patio with retractable awning. Down the hall, the main Full Bath + 2 generously sized Bedrooms, inc the Master Suite! Master Bedroom boasts a WIC and it's own beautiful, private ensuite bath with walk in shower and heated tile flooring. 2nd Bedroom gives way to an office space too! Laundry on the main level is so convenient. This home is 100% ADA Compliant including ramp in garage, with wheelchair accessible sink in Kitchen & Master Bath. 2 Car Garage and double wide driveway offer ample parking space. All of this & more with amenities to indulge - Clubhouse & Outdoor Pool. Don't wait, come & see TODAY! GSMLS 3936824
Directions to property: Lawrenceville- Pennington Rd. to Van Brunt Rd. to Haver St. to Foster Rd.











































