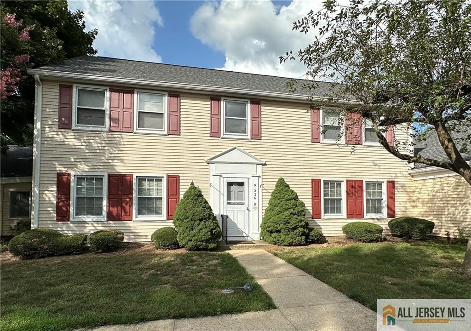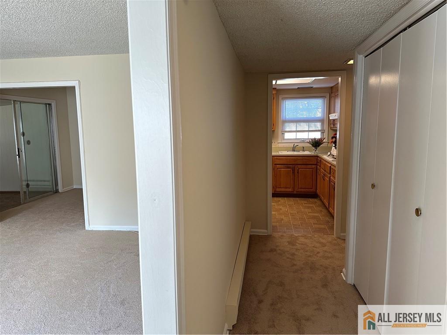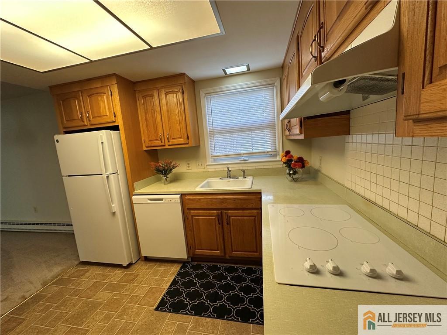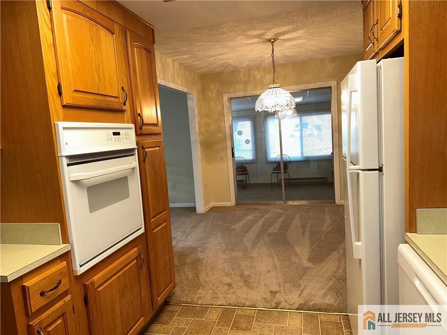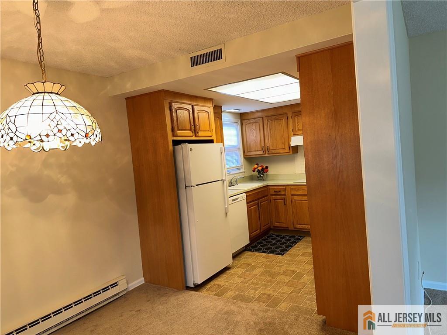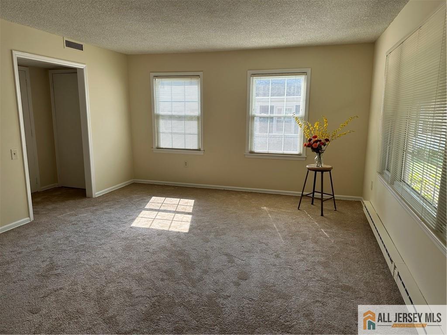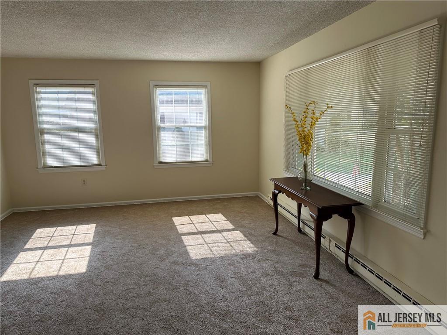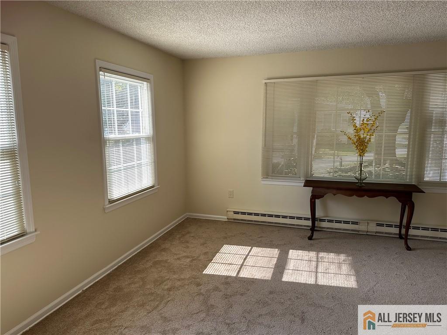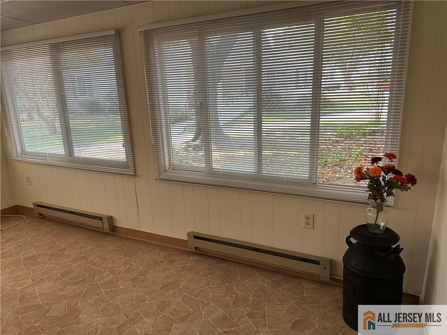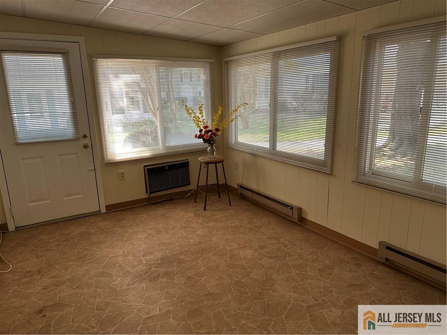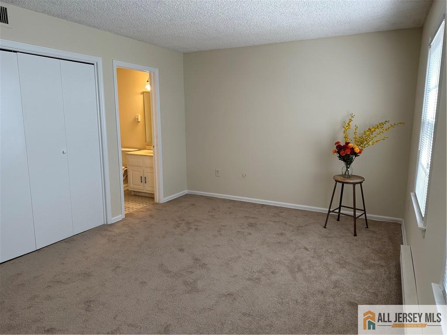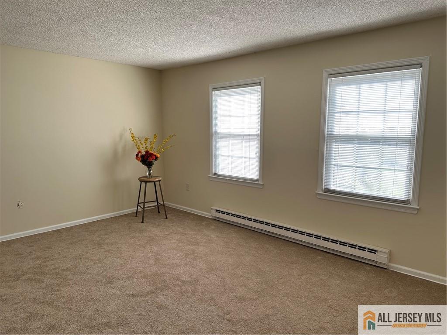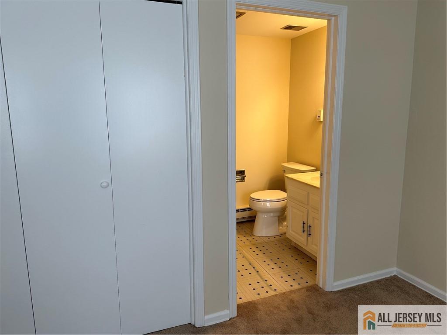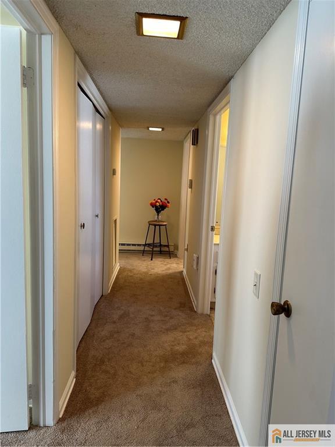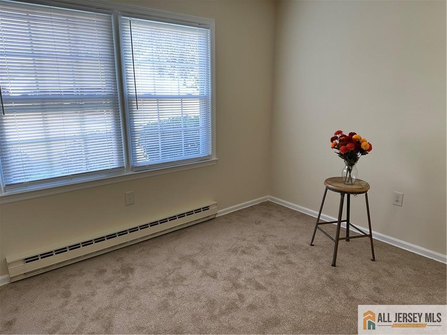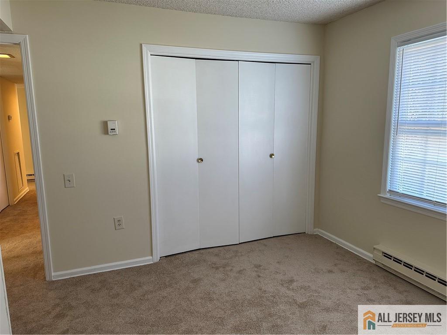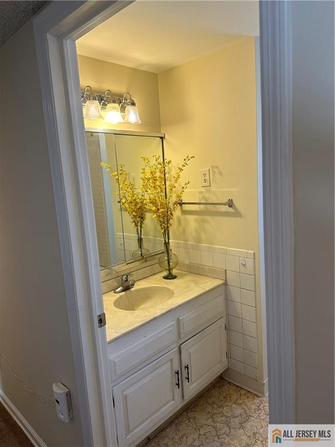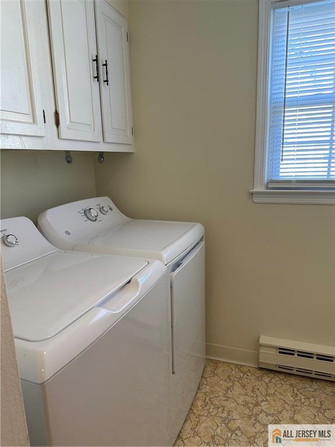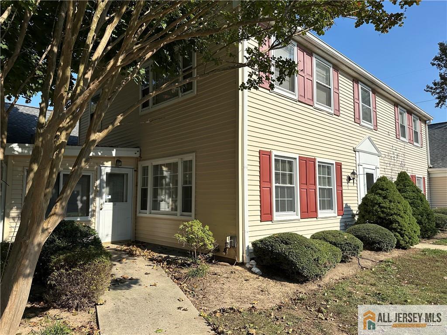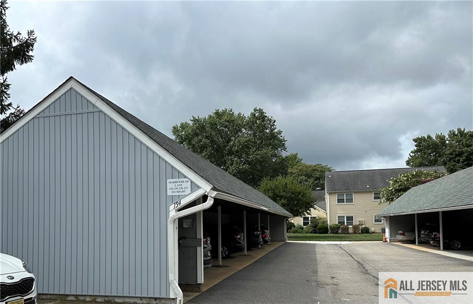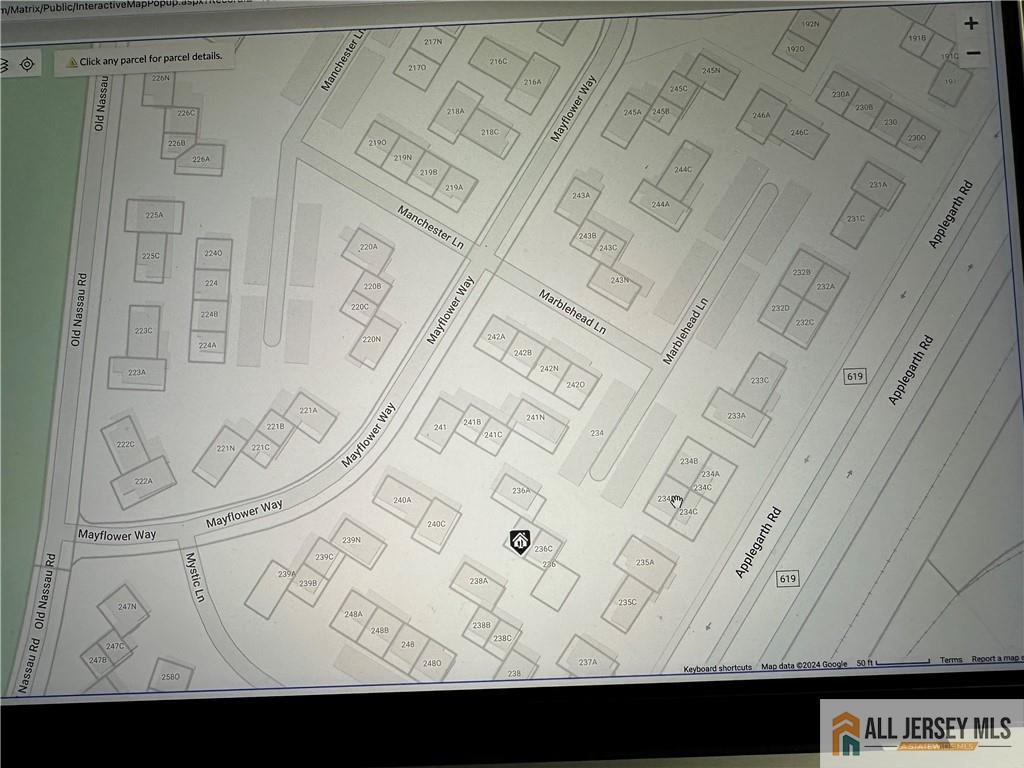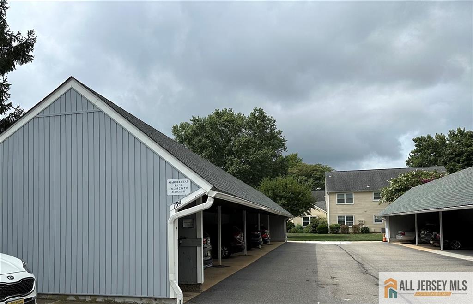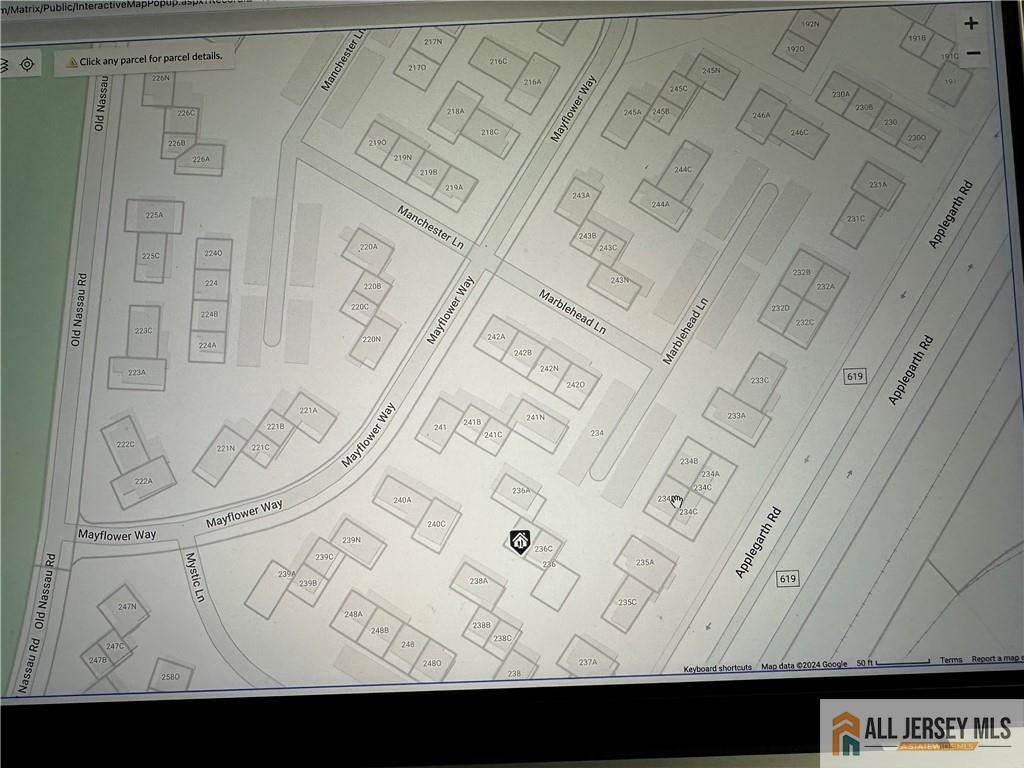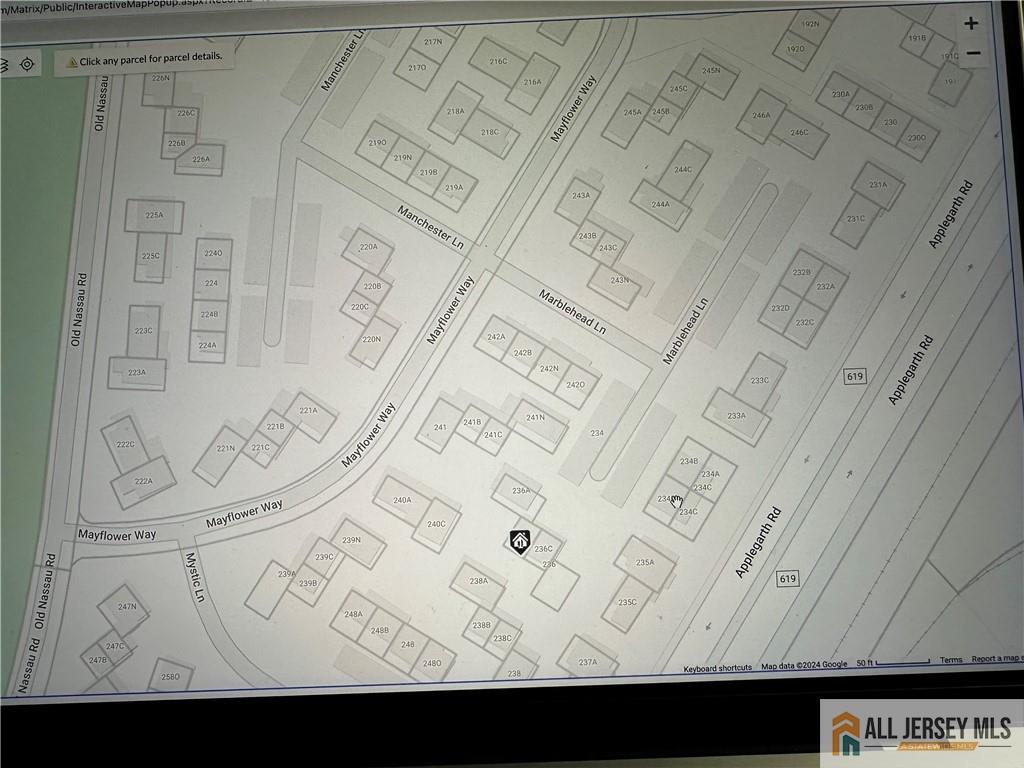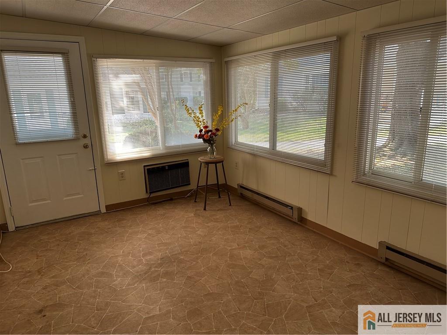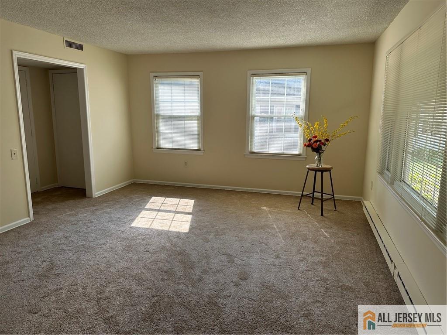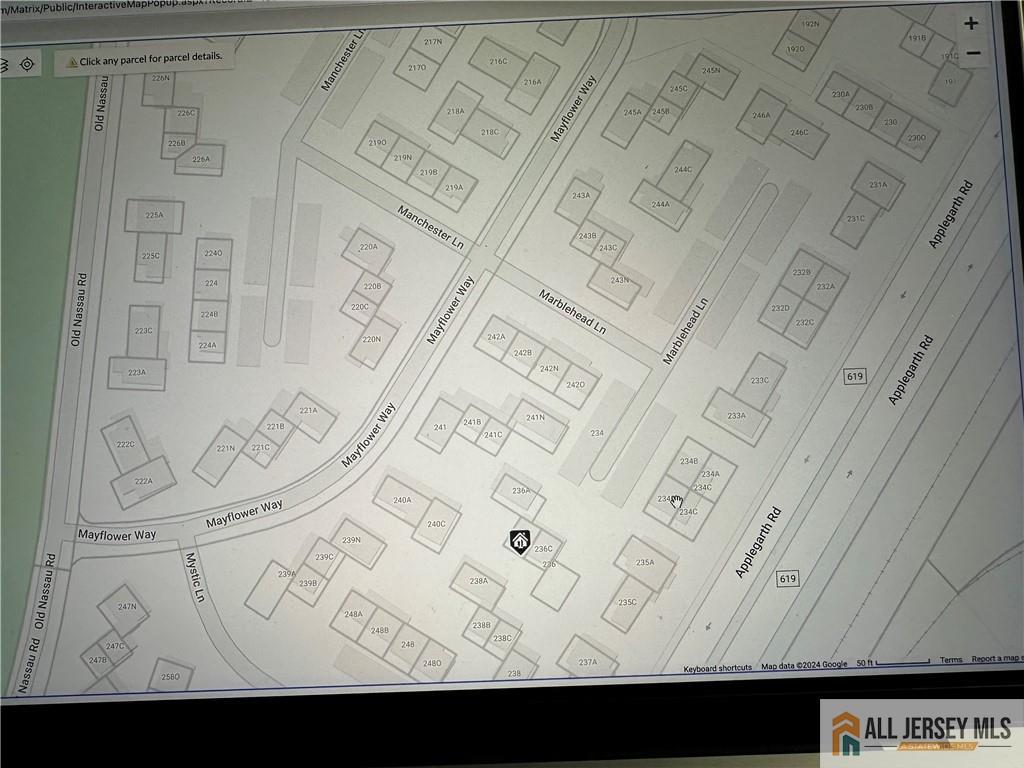236 Marblehead Lane | Jamesburg
First Floor! Two bed/two bath home with large windows and picturesque views from every angle. From the entry hall, you are pulled into the lovely light of the living room with windows on two sides. Continuing on is the dining room, with its colorful chandelier, flanked by the lovely setting of the sunporch on the left and the kitchen on the right. The kitchen has BRAND NEW GE fridge, dishwasher, cooktop, and hood. A long hall takes you from the kitchen, intersects the entrance hall, and leads you past the full hall bath that shares the washer and dryer, on to the two bedrooms at the end and the primary bedroom on the right, with attached full bath. Newly painted and with new carpeting throughout the main rooms and hallways. Desirable, gated, 55+ community offers countless amenities such as billiards, tennis courts, clubhouse, exercise facilities, heated outdoor pool, health care center/nurse, and there is much more! Designated carport also provides storage cabinet. Come join Rossmore and explore new opportunities! CJMLS 2560061M
