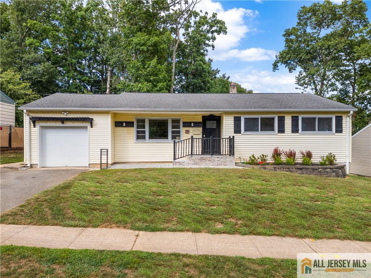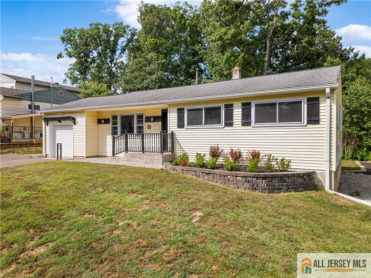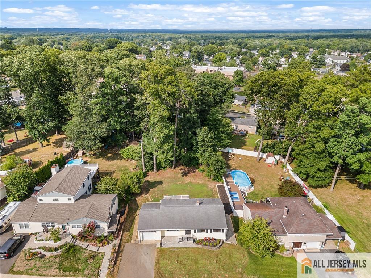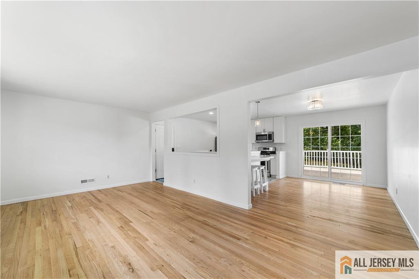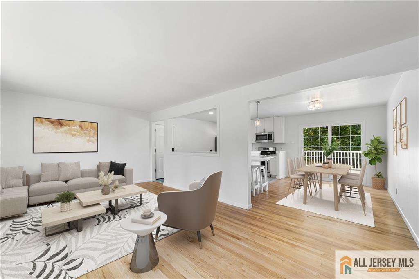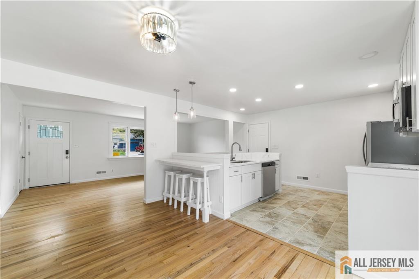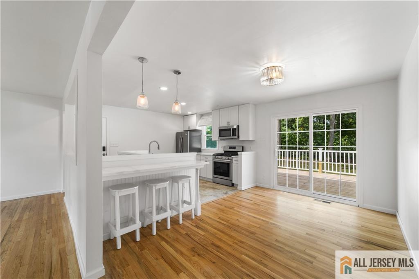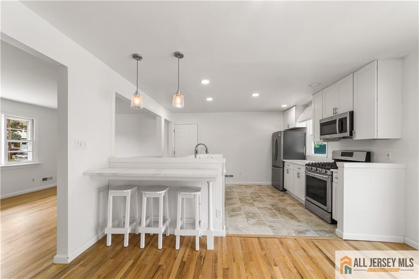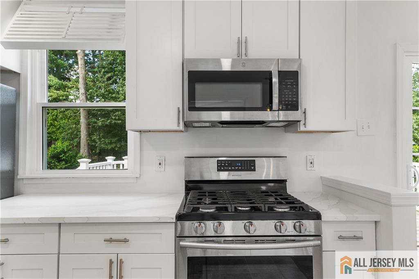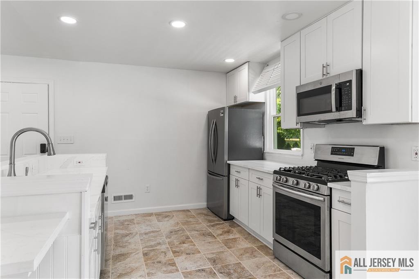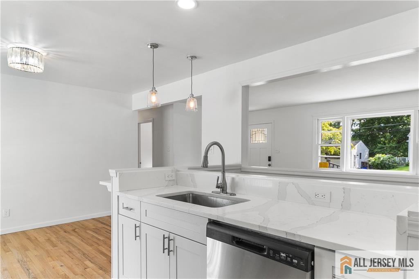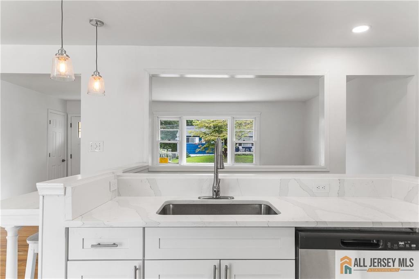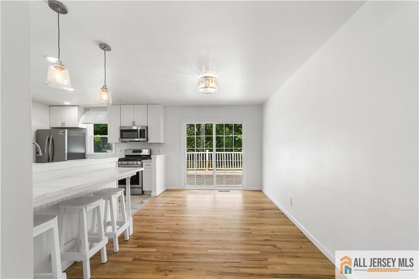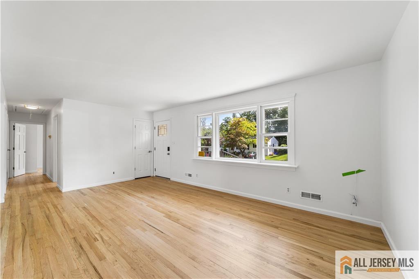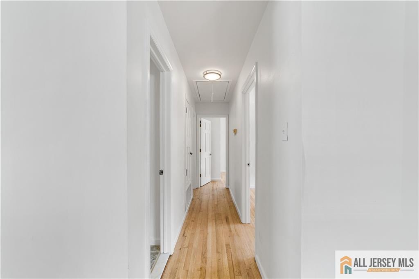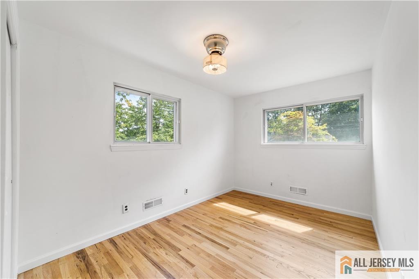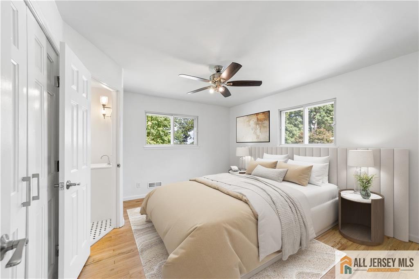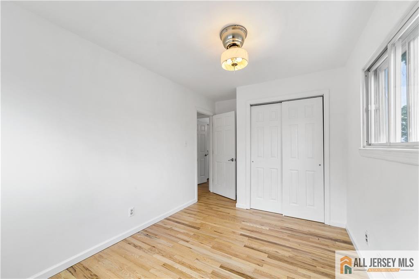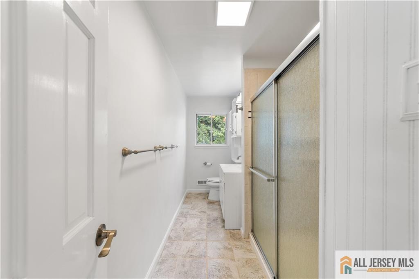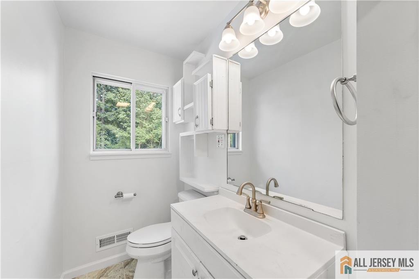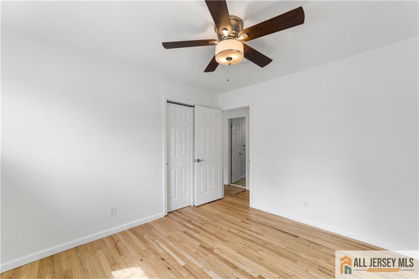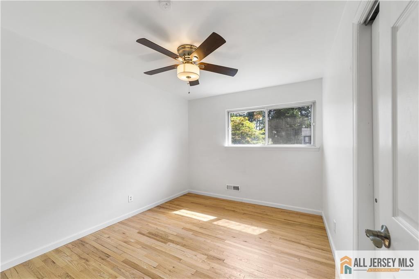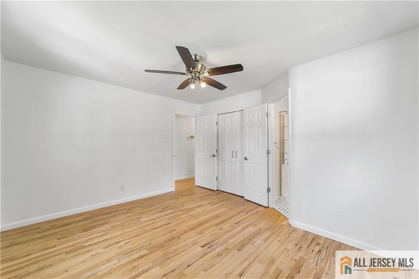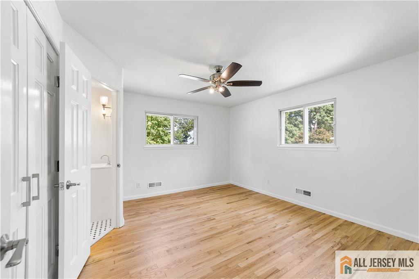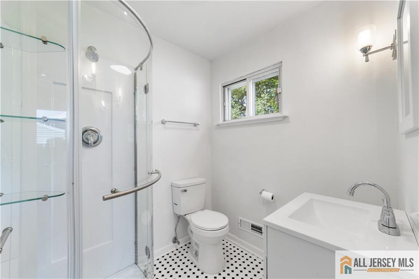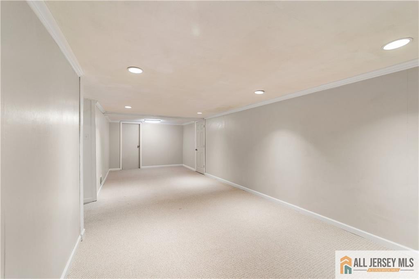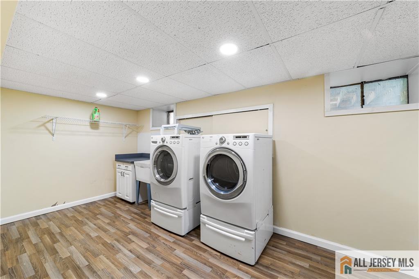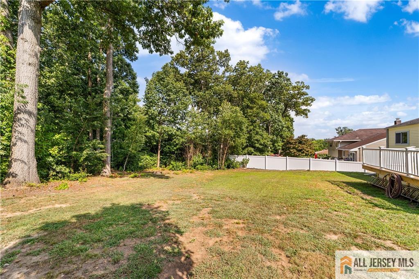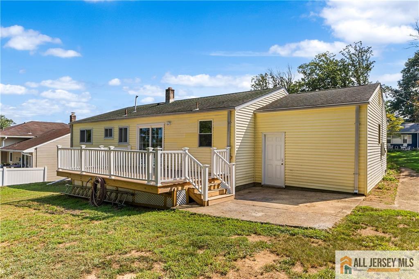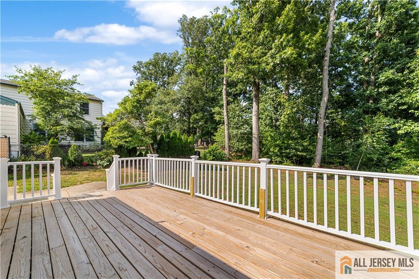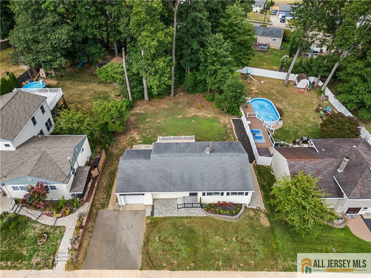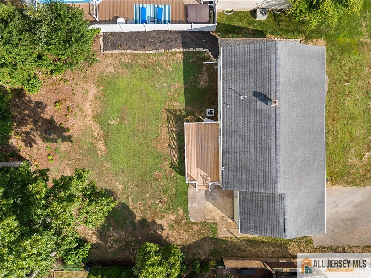12 Oakland Road | Jamesburg
Seller is offering $3000.00 towards discount points!!!! the rates have dropped a bit! This could be your golden opportunity to obtain the "American Dream" of Homeownership!!!!! Still time to be in for the New Year!!! Experience unparalleled luxury the moment you step through the door of this exquisitely transformed Ranch. Every detail has been thoughtfully curated, showcasing a complete, high-end renovation. The home now boasts a spacious open floor plan, accentuated by meticulously refinished hardwood floors that flow seamlessly through the living and bedroom areas. The kitchen is a culinary masterpiece, featuring gleaming quartz countertops, top-of-the-line stainless steel appliances, including a 5-burner stove, and ambient recessed lighting. A breakfast bar offers a casual dining option, while the formal dining room, with its sliding glass doors, opens to a private deck, perfect for alfresco dining and entertaining. The primary bedroom is a serene retreat, complete with a luxurious en-suite bath and an ample walk-in closet. Two additional bedrooms on the main level offer comfort and elegance. The lower level extends the living space with a spacious recreation/family room, ample storage, and dedicated laundry and utility rooms. A one-car garage and a wide driveway provide ample parking, while the expansive yard invites your personal touch. Located in the desirable Jamesburg school district, offering free pre-K and all-day Kindergarten, and just minutes from Monroe Township High School and major commuter routes, this home is perfectly positioned for both convenience and tranquility. This is not just a home; it's a lifestyle waiting to be embraced. CJMLS 2560106M
