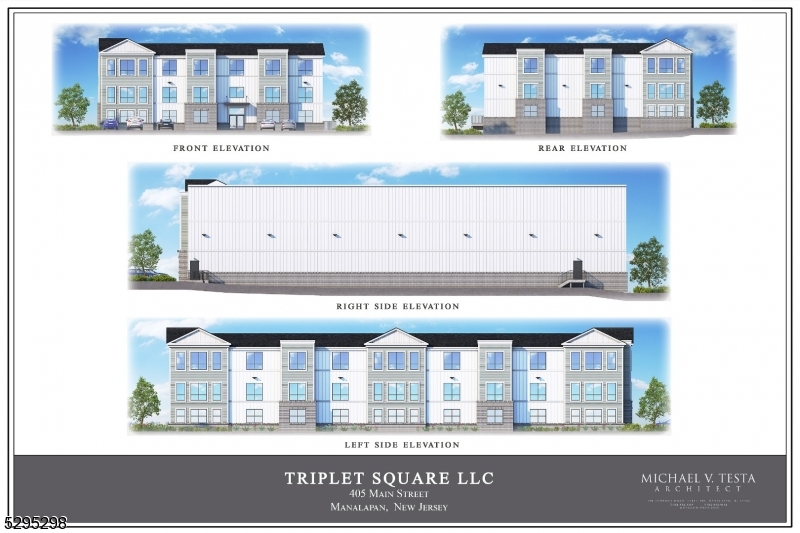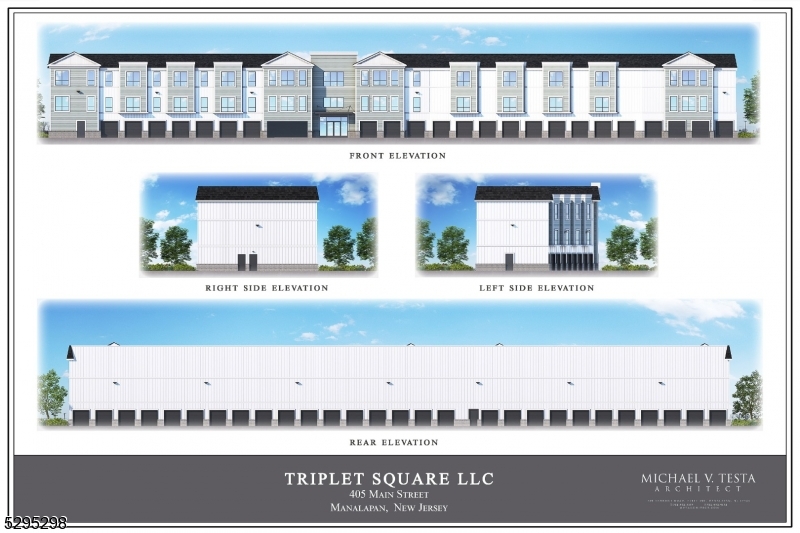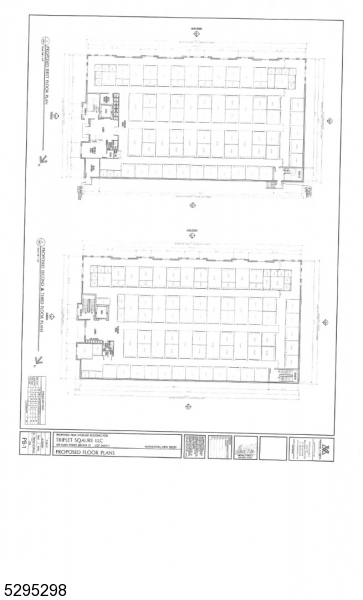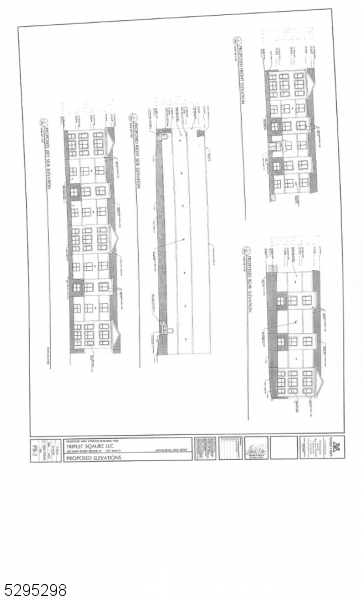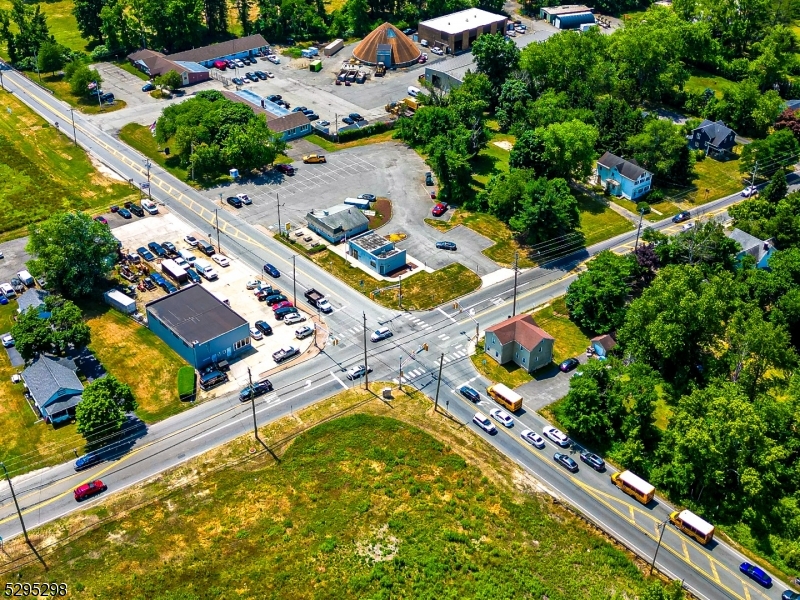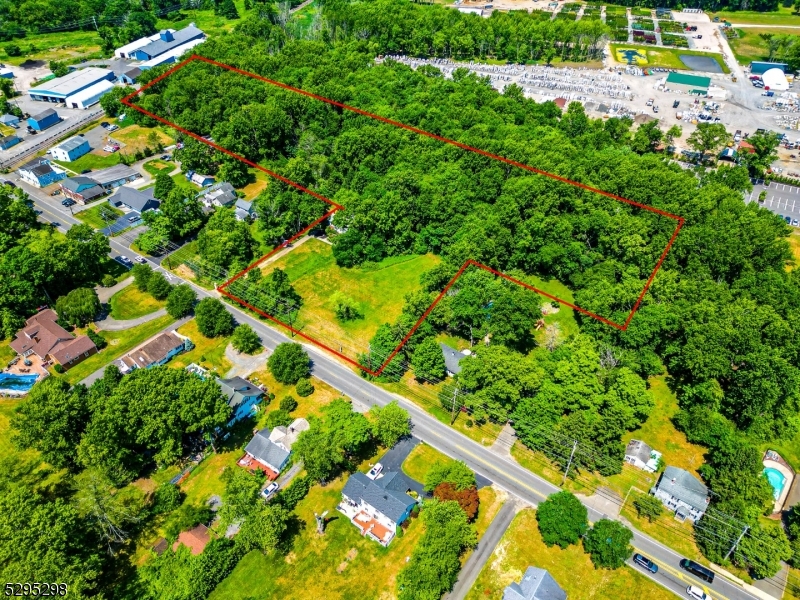405 Main St | Manalapan Twp.
Fully approved 75,000 SF Self Storage Facility. Lot size is 6.6 acres located by the busy intersection on Tennet Rd. and Main Street in the business section of Manalapan. Property is ready for construction with approvals for city, county, DEP and State in place including site plan. Option to build one self storage and warehouse the second building. Very high traffic area, the project approval consists of two three story buildings, The buildings will be serviced by interconnected drive aisles and a common parking area. ADA accessible and (1) EV Parking Space. Many other options can be considered for this site to include Warehousing, Distribution, Manufacturing etc.* Potential buyer would be responsible for any zoning or planning use changes*. Up to 90% SBA financing available for the project if qualified. GSMLS 3909262
Directions to property: Property has an existing 3 bedroom home-currently rented. Please see attached documents for Site use
