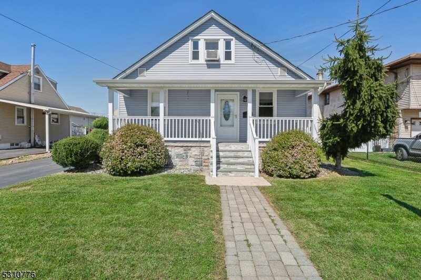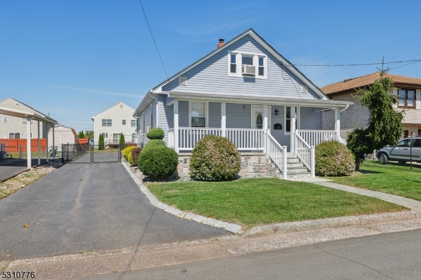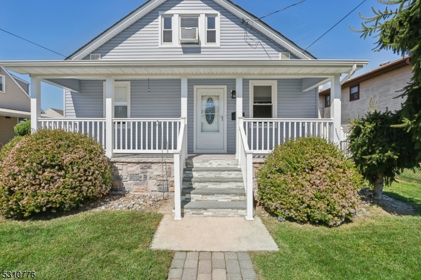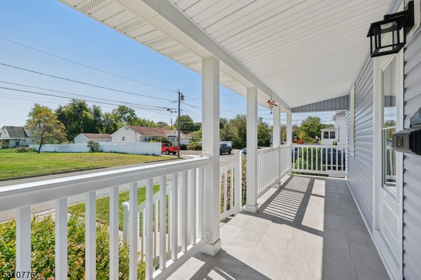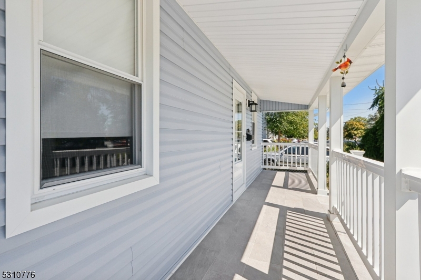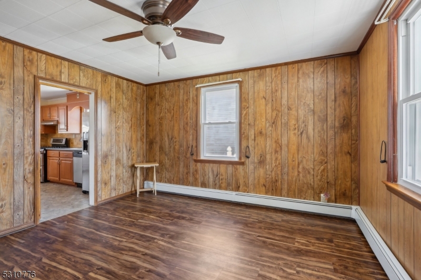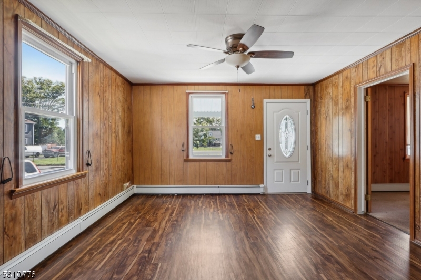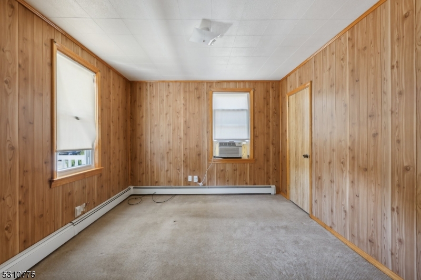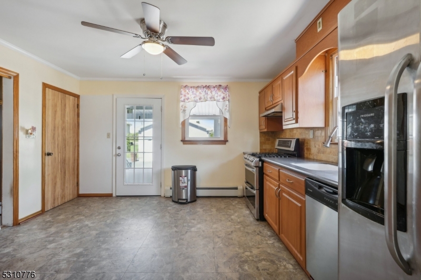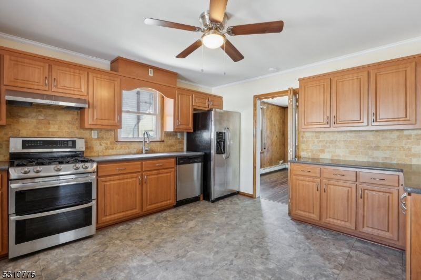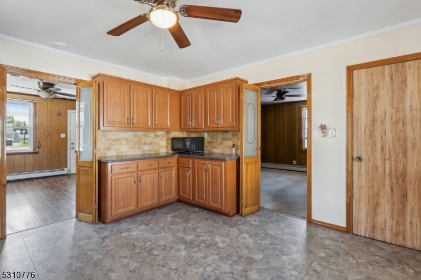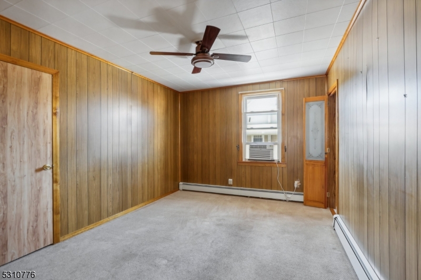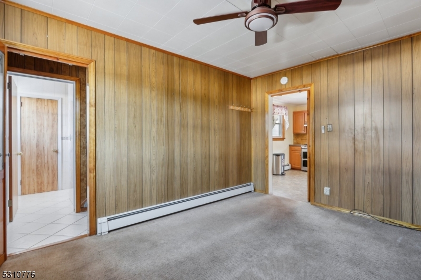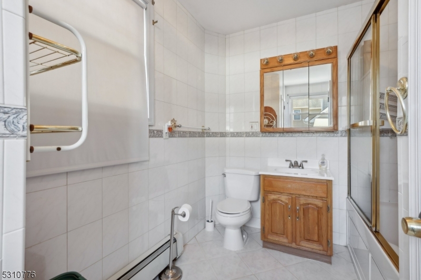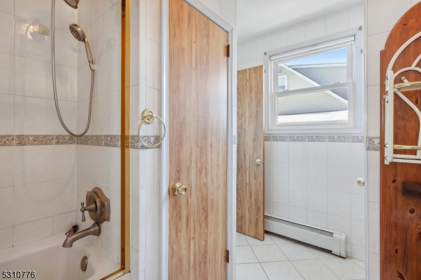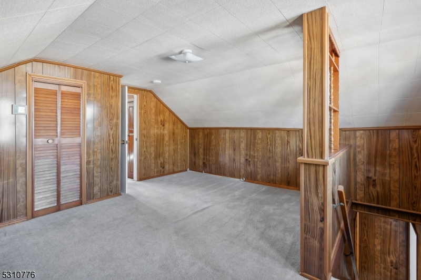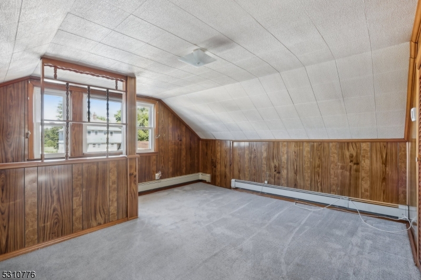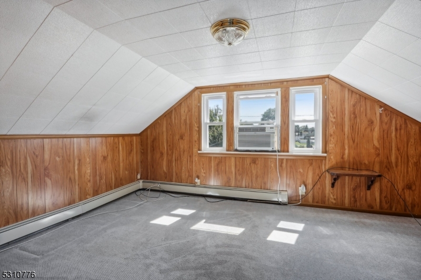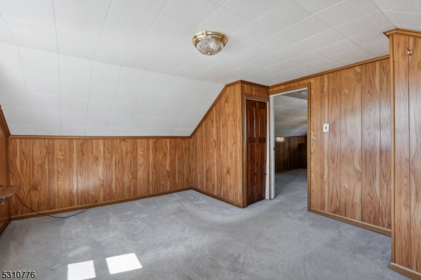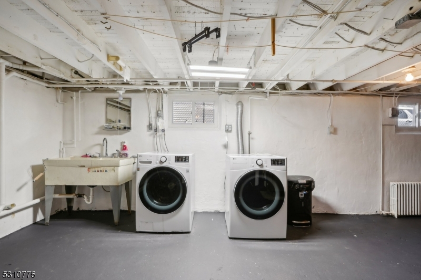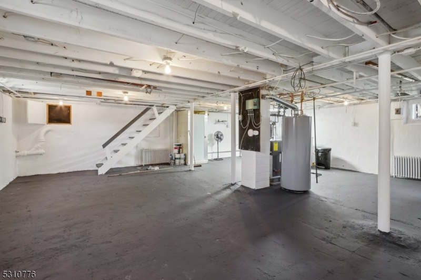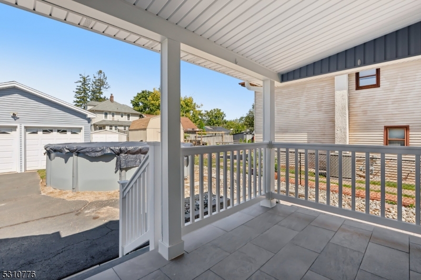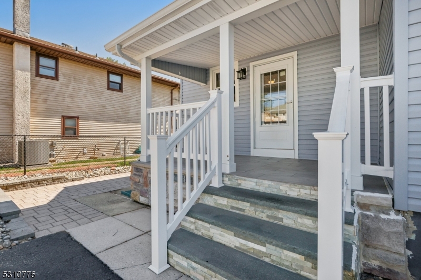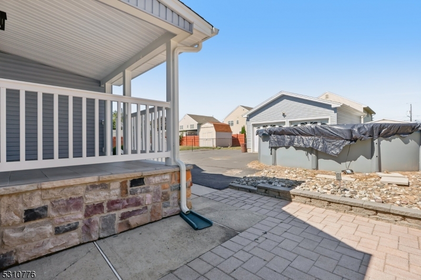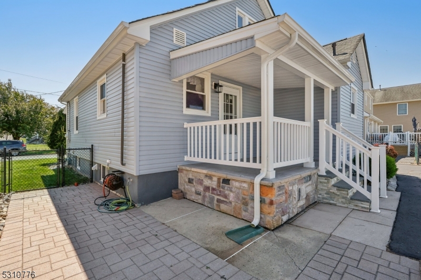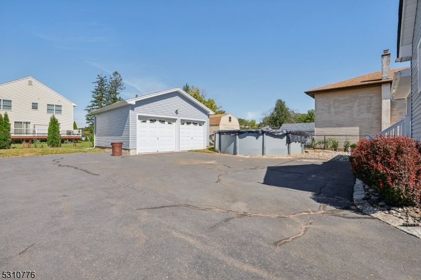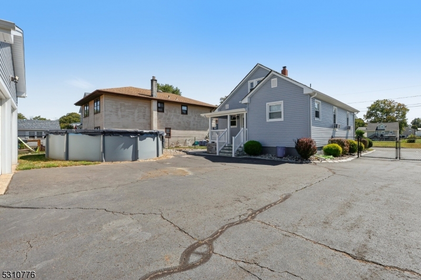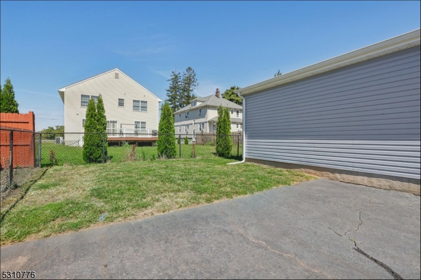1140 Gress St | Manville Boro
Get ready to fall in love with your perfect retreat in the highly sought-after northern part of Manville! This charming 3-bedroom, 1-bath Cape Cod offers the ultimate cozy vibe with an expansive backyard and an above-ground pool perfect for relaxation or hosting friends and relatives. The long driveway and massive, detached 2-car garage provide all the space you need for parking, storage, or even creating the ultimate workshop.Step inside to find a beautifully updated kitchen with earthy tones that create a warm, inviting atmosphere ideal for cooking and gathering. This home combines comfort and convenience, making it an incredible find! Plus, all the big-ticket updates are already done for you. The siding and windows were replaced in 2018, the water heater in 2021, and the furnace, washer, and dryer are all modernized for a move-in-ready experience.Don't miss this rare opportunity to own a gem like this! Schedule a viewing today and start making memories in your new home. GSMLS 3923745
Directions to property: N 13th Ave to Gress st
