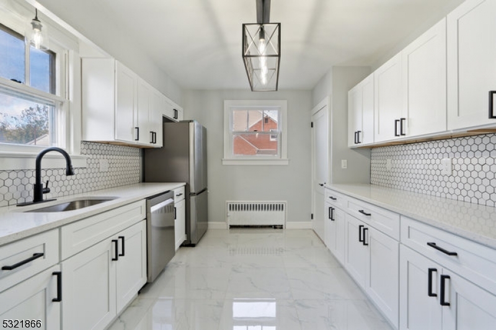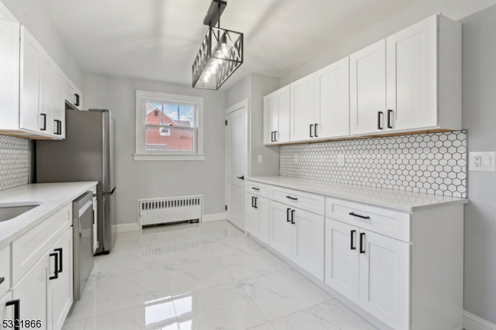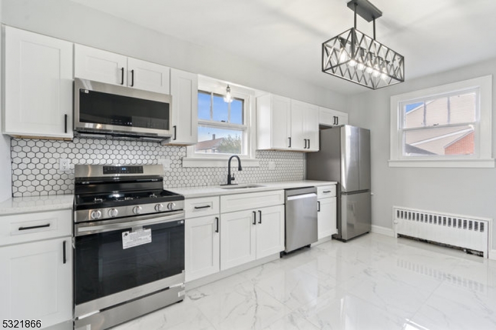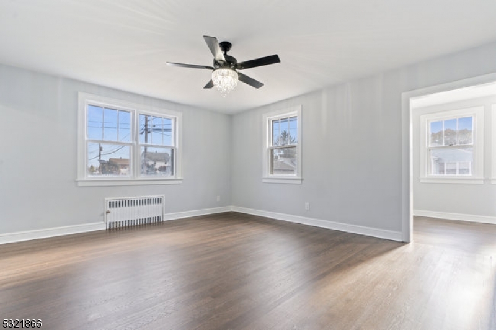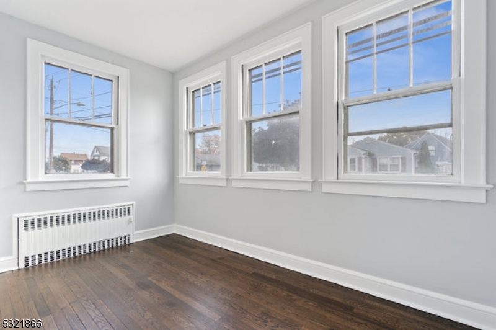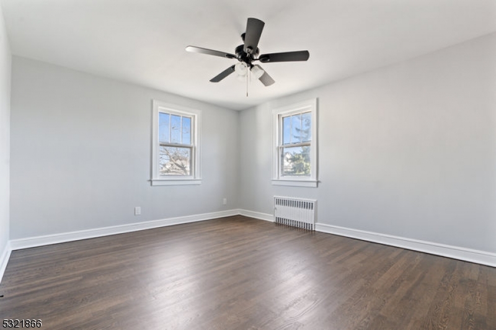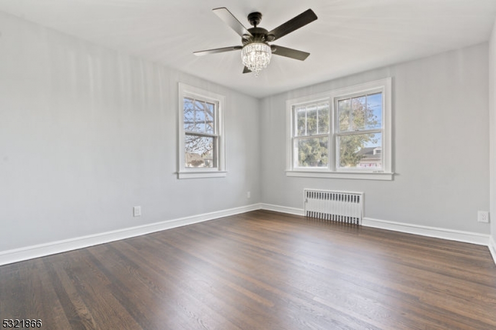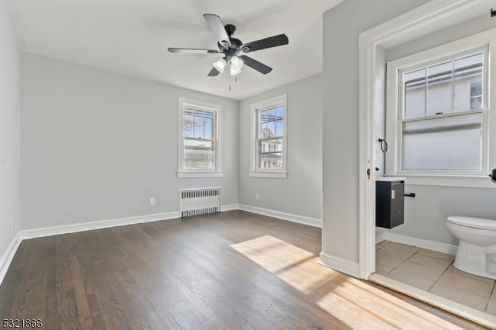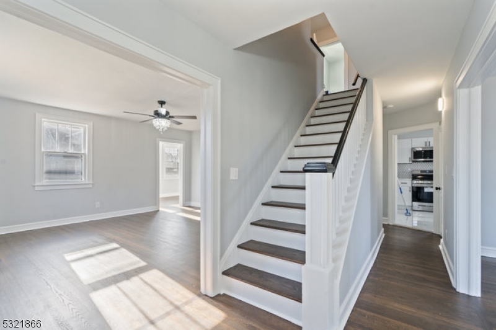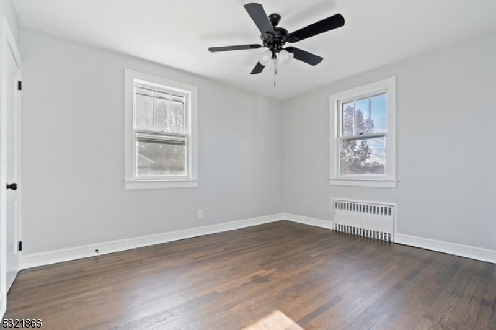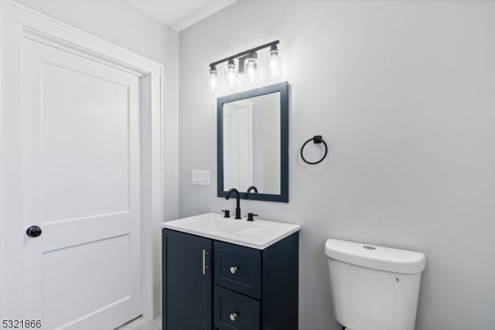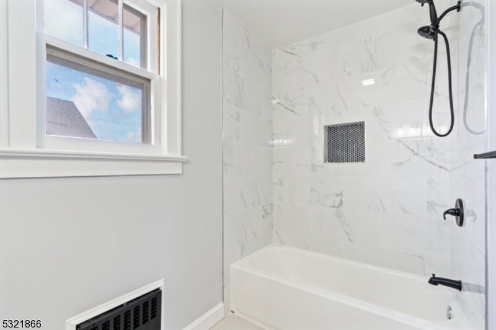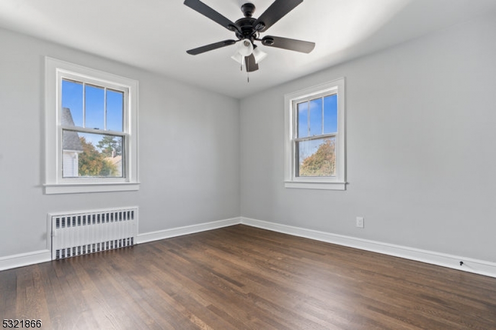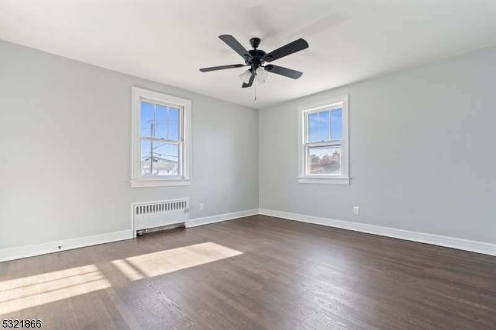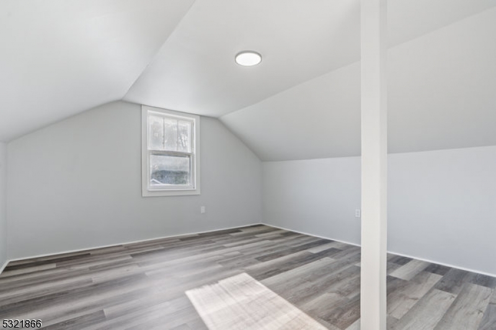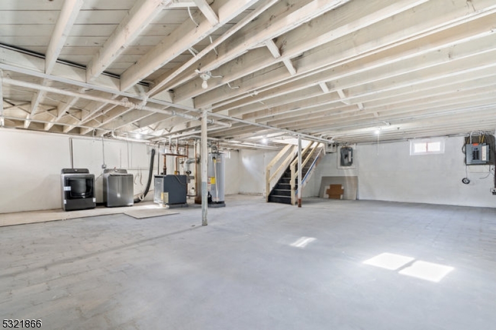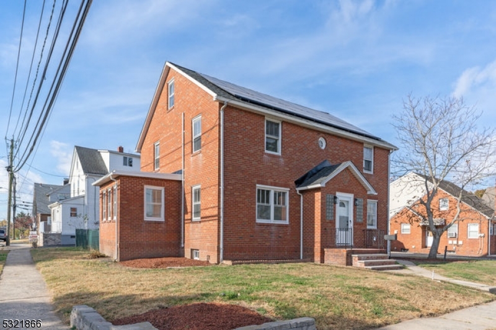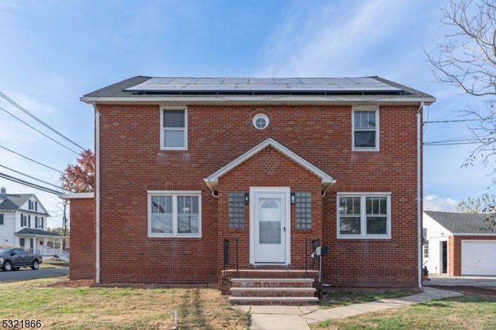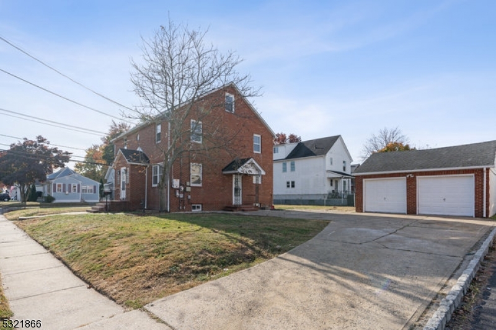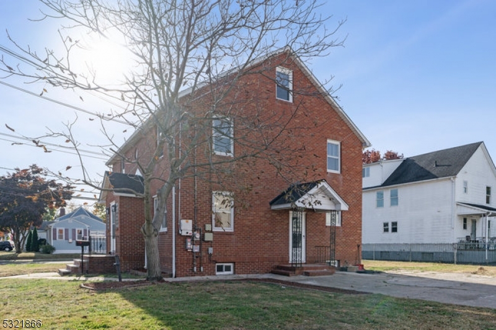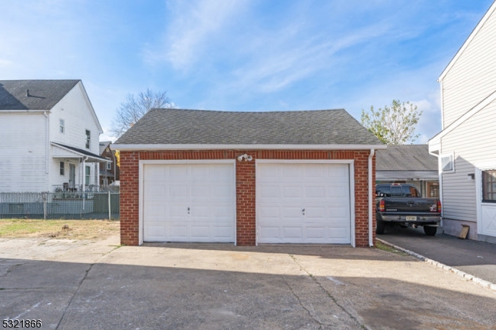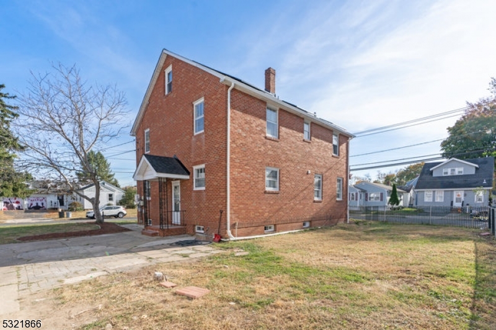40 N Orchard St | Manville Boro
This home was tastefully and elegantly renovated featuring multiple levels of living space totaling 2,376 sq ft. First floor includes beautiful front foyer, spacious kitchen with brand new stainless steel appliances (1 year warranties included) quartz countertops and plenty of cabinetry for all of your cooking/baking supplies! Separate dining, living area, sunroom and large bedroom with attached full bath. Second floor includes 4 additional bedrooms with renovated full bathroom. Attic is ideal for at home office, yoga area, play room or closet! Full basement was freshly painted and includes full bathroom, utility area, brand new washer/dryer with private side entrance. Refinished dark hardwood flooring throughout living area. Exterior features large 2 car garage, loads of driveway parking and a wonderful 8,000 sq ft outdoor space for all of your summer activities. Brand new roof (10 year warranty included). New electrical panel. Located just blocks from the center of town with shopping, restaurants, parks, bus stops and more! Train stations are just a short drive away! Home offers solar panels-PPA financed. NOT WITHIN A OF FLOOD ZONE! GSMLS 3932166
Directions to property: Google maps. Located on a one way
