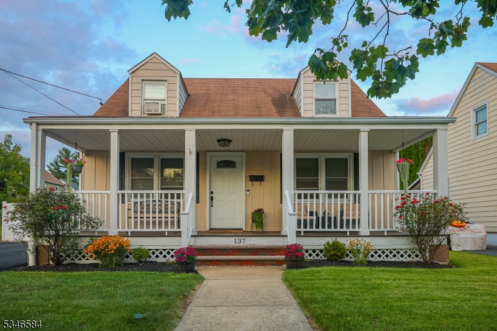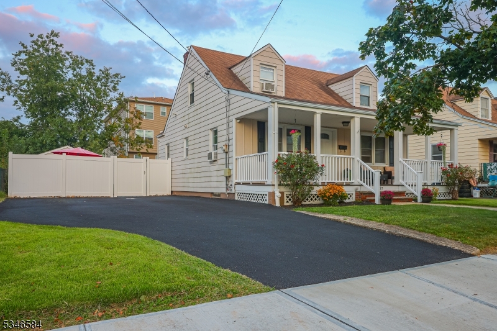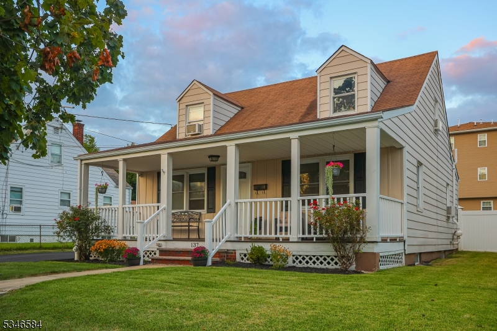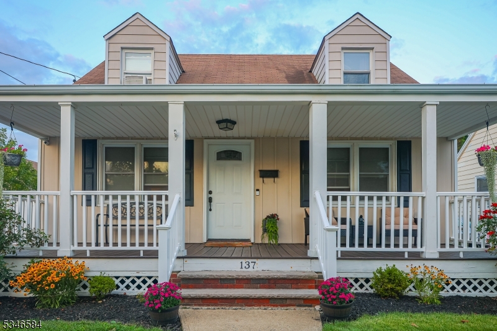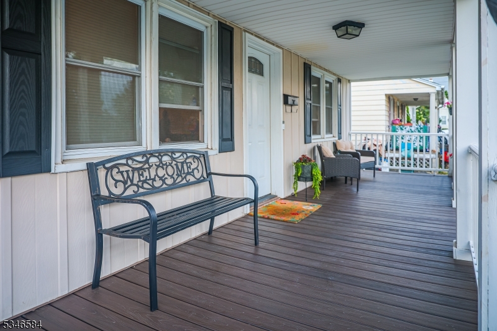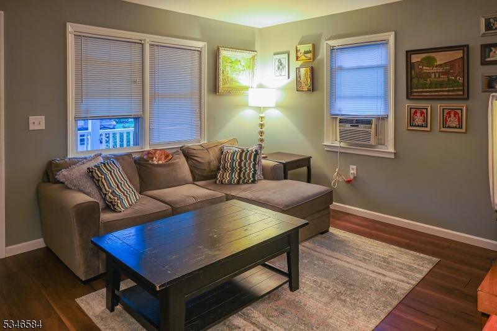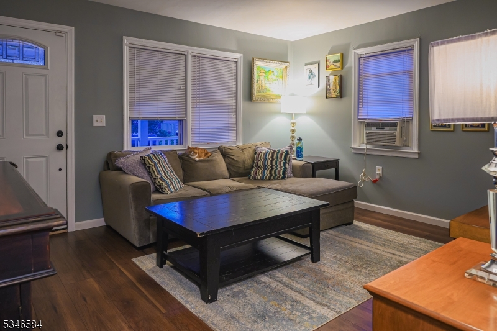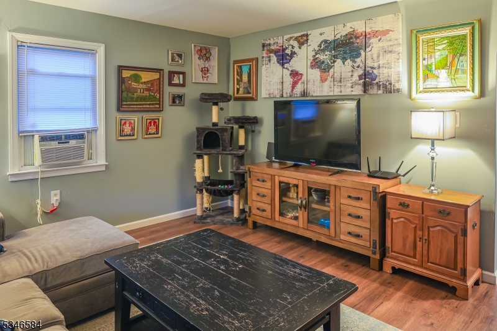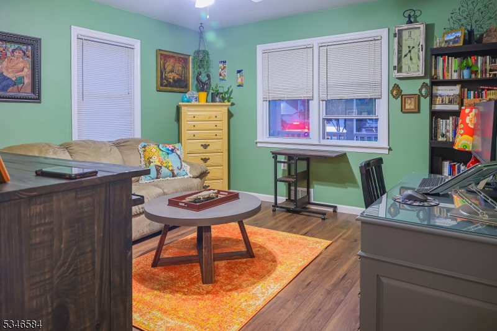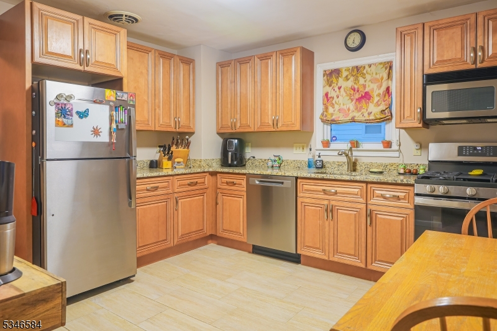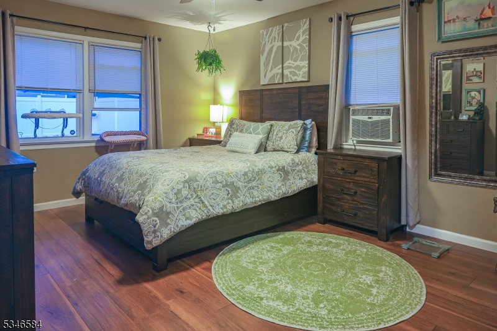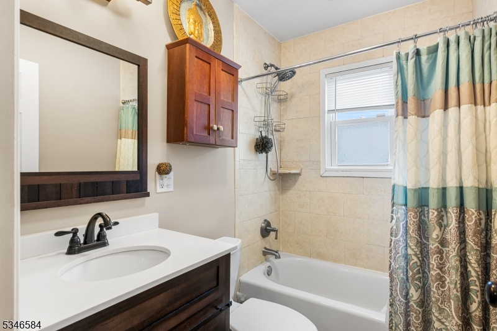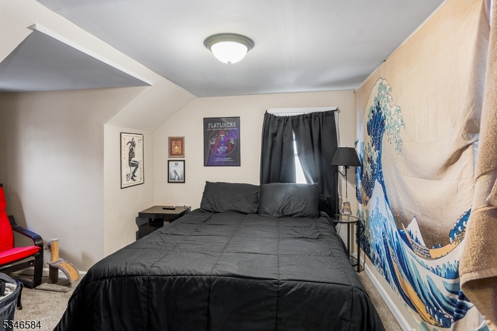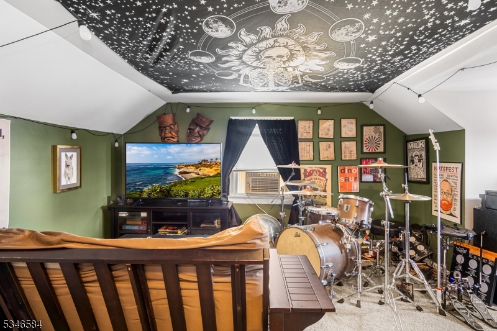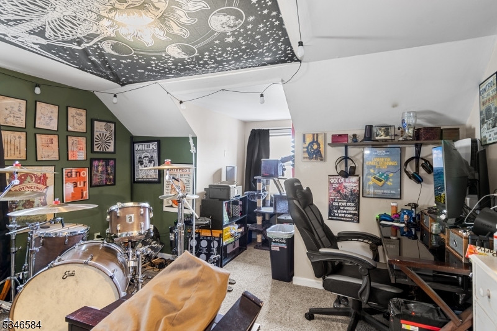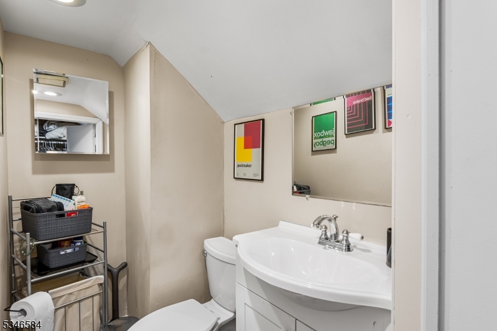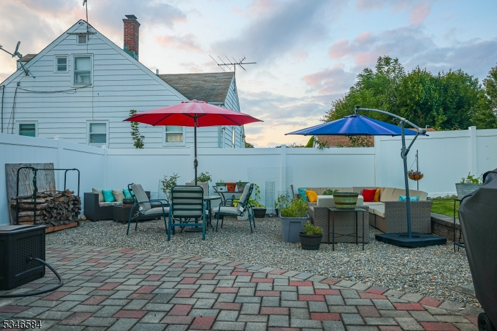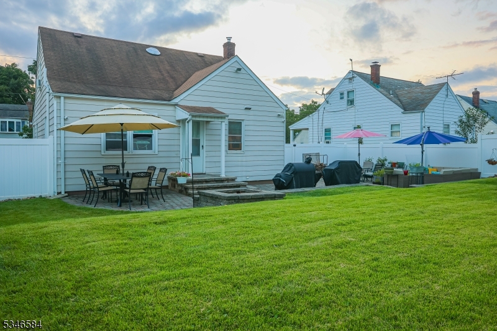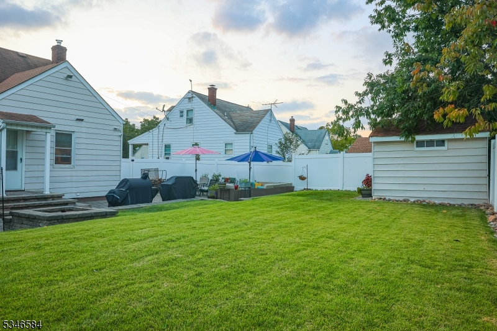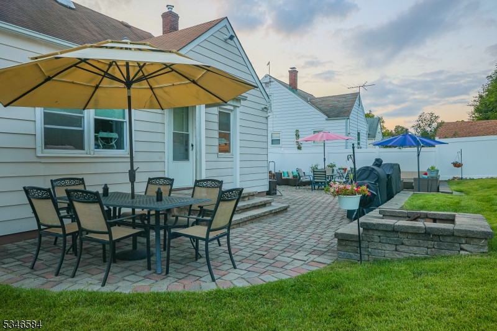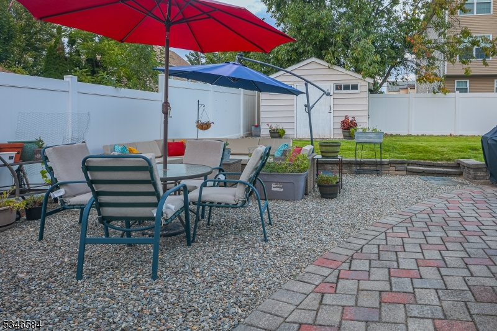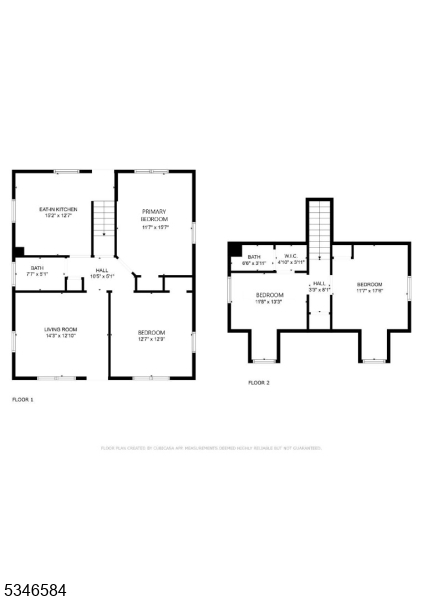137 S 4Th Ave |
Manville Boro
$415,000
| 4 Beds | 2 Baths (1 Full, 1 Half) | 1,288 Sq. Ft.
GSMLS 3953504
Directions to property: E Camplain Rd to S 4th St
MLS Listing ID:
GSMLS 3953504
Listing Category:
Purchase
Listing Status Status of the Listing.
Listing Status (Local):
Active
Listing Pricing Pricing information for this listing.
Basic Property Information Fields containing basic information about the property.
Property Type:
Residential
Property Sub Type:
Single Family Detached
Primary Market Area:
Manville Boro
Address:
137 S 4Th Ave, Manville Boro, NJ 08835-1813, U.S.A.
Directions:
E Camplain Rd to S 4th St
Building Details Details about the building on a property.
Architectural Style:
Cape Cod
Basement:
Full, Unfinished
Construction
Exterior:
Aluminum Siding
Exterior Features:
Curbs, Open Porch(es), Patio, Privacy Fence, Sidewalk, Storage Shed
Energy Information:
Electric, Gas-Natural
Room Details Details about the rooms in the building.
Utilities Information about utilities available on the property.
Heating System:
Forced Hot Air
Heating System Fuel:
Gas-Natural
Cooling System:
Ceiling Fan, Window A/C(s)
Water Source:
Public Water
Lot/Land Details Details about the lots and land features included on the property.
Lot Size (Dimensions):
60X105
Lot Features
Driveway:
2 Car Width, Driveway-Exclusive
Parking Type:
2 Car Width, Driveway-Exclusive
Public Record
Parcel Number:
2711-00111-0000-00044-0000-
Listing Dates Dates involved in the transaction.
Listing Entry Date/Time:
3/28/2025
Contract Details Details about the listing contract.
Listing Participants Participants (agents, offices, etc.) in the transaction.
Listing Office Name:
REDFIN CORPORATION
