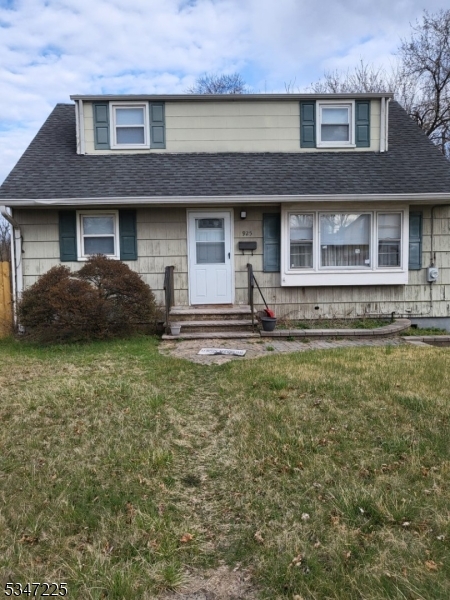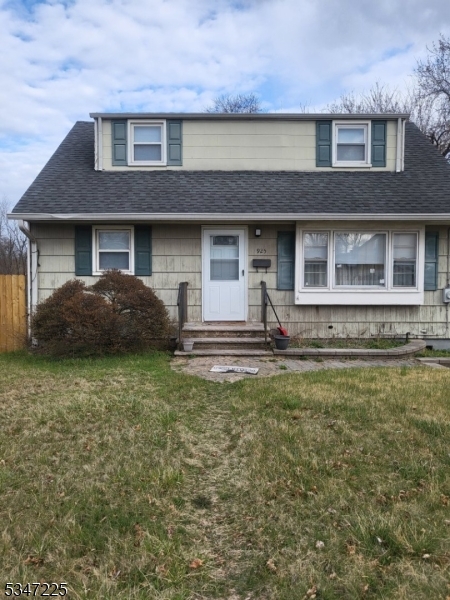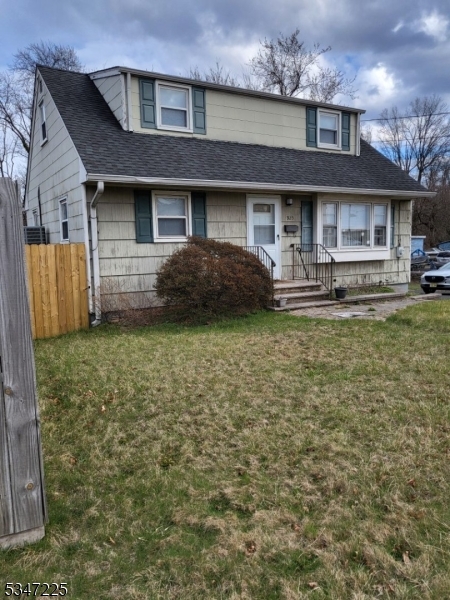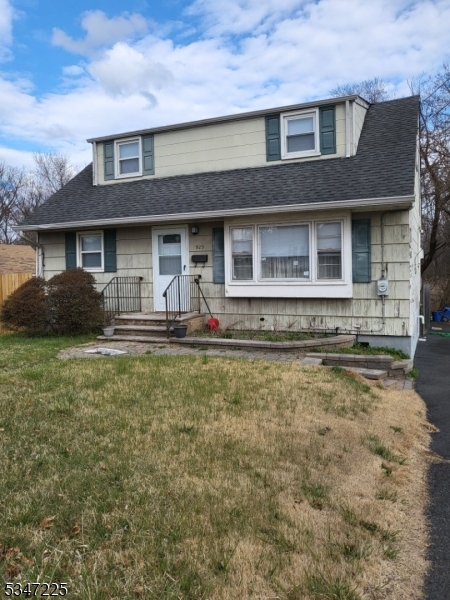925 S Main St |
Manville Boro
$385,000
| 4 Beds | 1 Baths (1 Full)
GSMLS 3953592
Directions to property: South on Main Street to house on left (across from Pizza & Pasta Rest). Sign on property
MLS Listing ID:
GSMLS 3953592
Listing Category:
Purchase
Listing Status Status of the Listing.
Listing Status (Local):
Active
Listing Pricing Pricing information for this listing.
Basic Property Information Fields containing basic information about the property.
Property Type:
Residential
Property Sub Type:
Single Family Detached
Primary Market Area:
Manville Boro
Address:
925 S Main St, Manville Boro, NJ 08835-2572, U.S.A.
Directions:
South on Main Street to house on left (across from Pizza & Pasta Rest). Sign on property
Building Details Details about the building on a property.
Architectural Style:
Cape Cod
Interior:
Carbon Monoxide Detector, Smoke Detector
Construction
Exterior:
Composition Shingle
Exterior Features:
Deck, Storage Shed, Storm Door(s), Storm Window(s), Wood Fence
Energy Information:
Electric, Gas-Natural
Room Details Details about the rooms in the building.
Utilities Information about utilities available on the property.
Heating System Fuel:
Gas-Natural
Cooling System:
1 Unit, Ceiling Fan, Central Air
Water Heating System:
Gas
Water Source:
Public Water
Lot/Land Details Details about the lots and land features included on the property.
Lot Size (Dimensions):
50X98
Lot Features
Driveway:
1 Car Width, Blacktop
Parking Type:
1 Car Width, Blacktop
Public Record
Parcel Number:
2711-00264-0000-00013-0000-
Listing Dates Dates involved in the transaction.
Listing Entry Date/Time:
3/28/2025
Contract Details Details about the listing contract.
Exclusions:
Personal property and the humidifier in basement
Listing Participants Participants (agents, offices, etc.) in the transaction.
Listing Office Name:
RE/MAX COMPETITIVE EDGE





