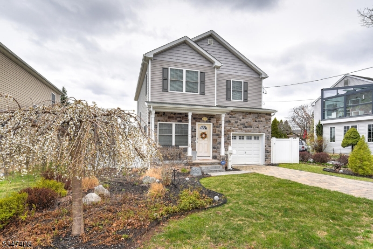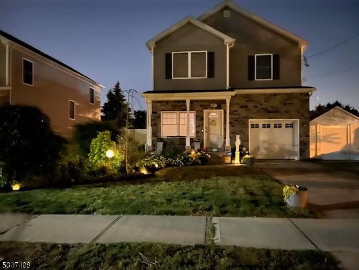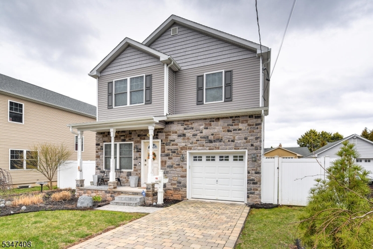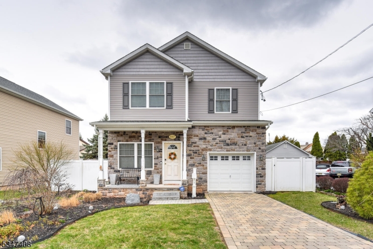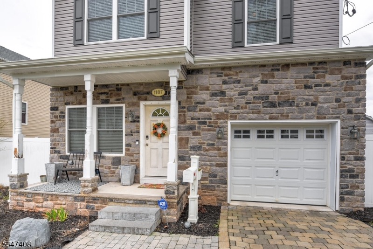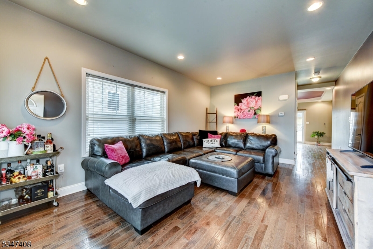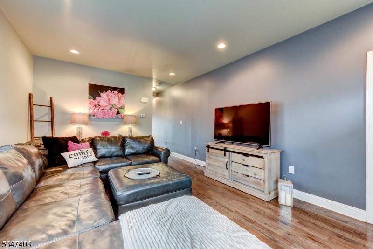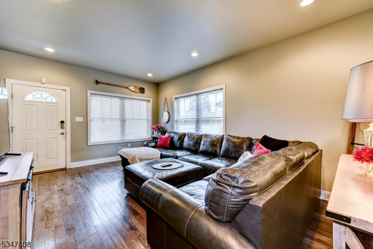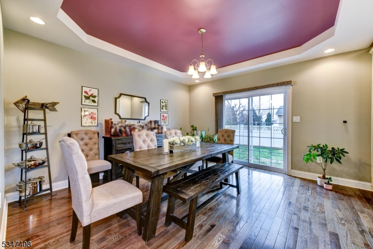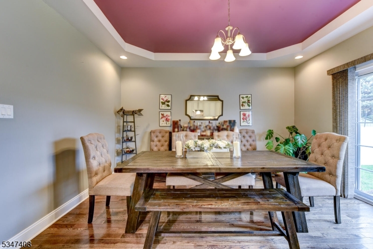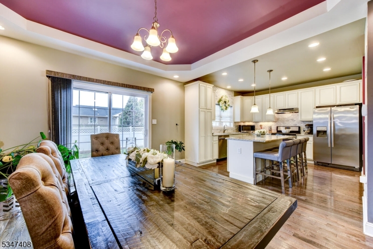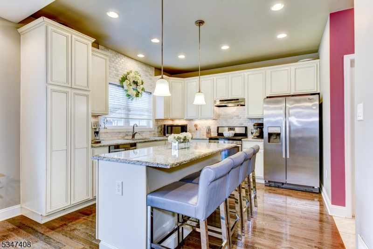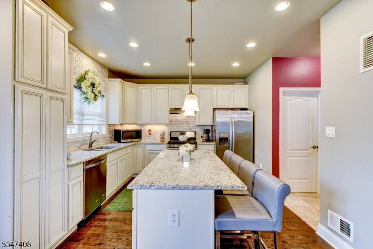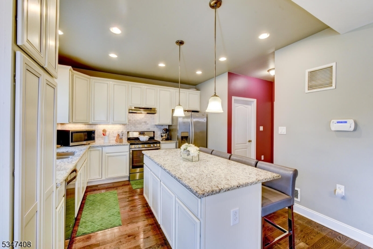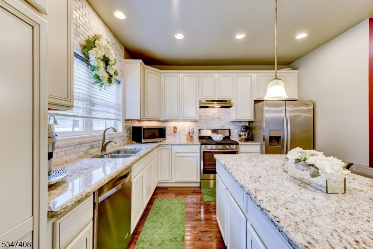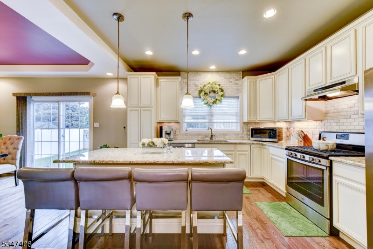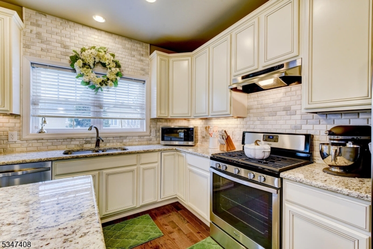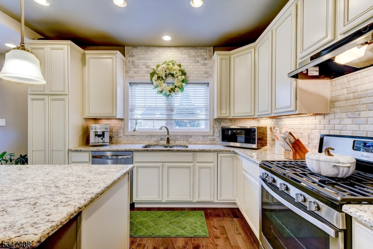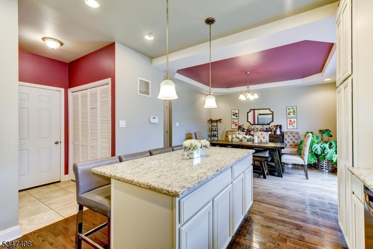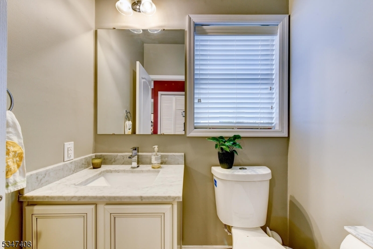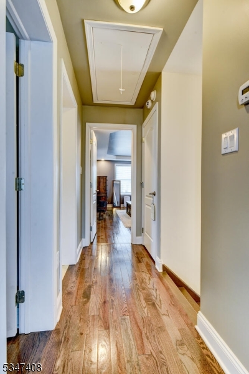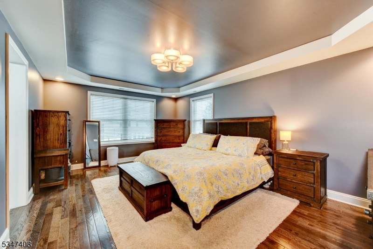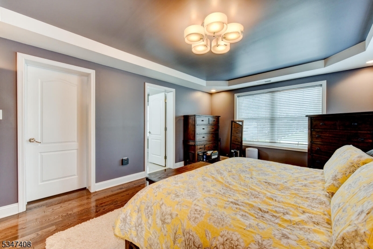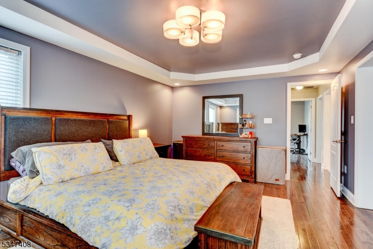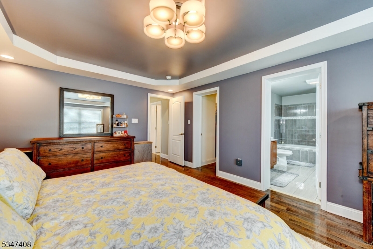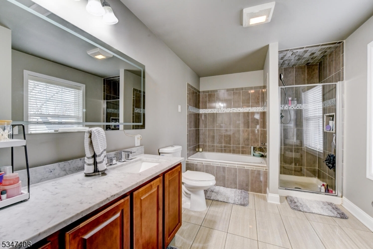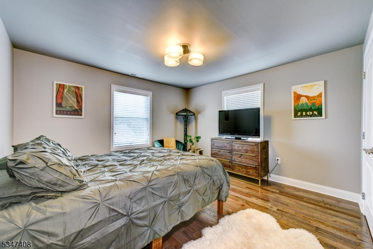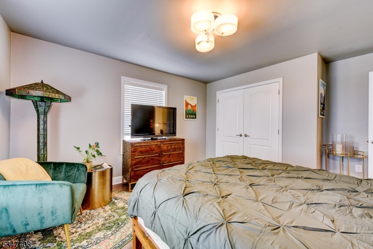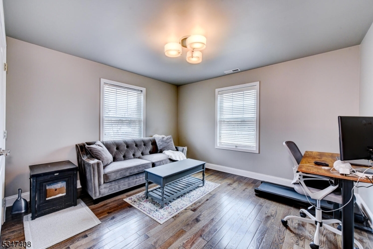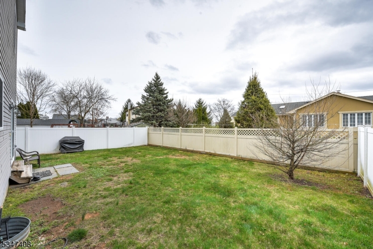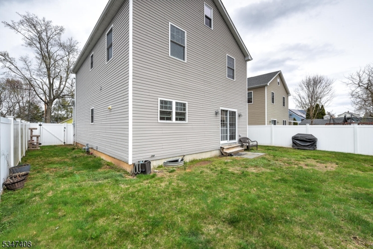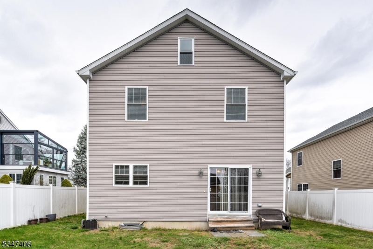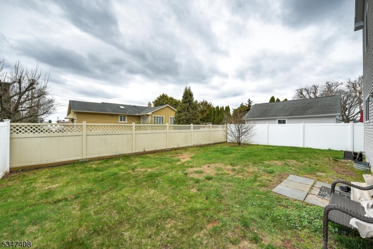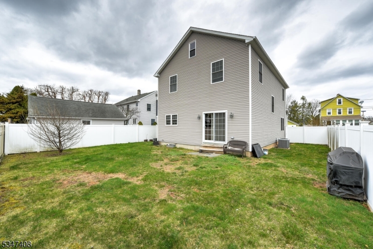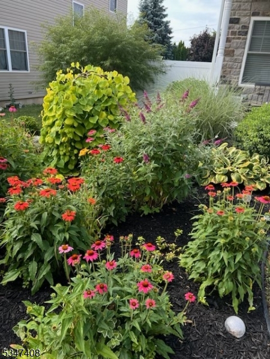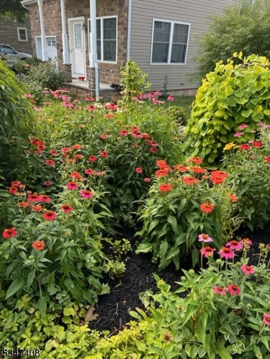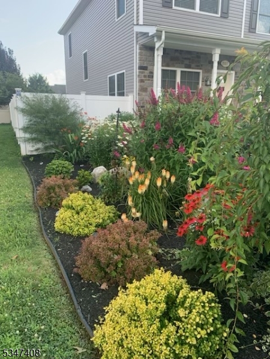1107 Green St | Manville Boro
Welcome Home to This Stunning 3-Bedroom Colonial! Over $7,000 in Landscaping and Gardening! Newer construction 2017! From the beautifully crafted paver driveway to the meticulously maintained landscaping, this home exudes curb appeal. Step inside to discover a thoughtfully designed traditional layout, featuring a spacious living room perfect for relaxation and entertaining.The chef's kitchen is a true standout, boasting stainless steel appliances, luxurious Atlas granite countertops, and a Carrara white Italian tile backsplash. A large center island with seating for four flows seamlessly into the spacious dining area, which opens to the fenced-in backyard through sliding glass doors ideal for indoor-outdoor living. A stylish powder room completes this level. Upstairs, the primary suite offers an elegant tray ceiling, a generous walk-in closet, and a spa-like en suite featuring a tiled walk-in shower and a luxurious jetted tub. Two additional spacious bedrooms with ample closet space complete this level. This home is filled with upgrades, including gleaming hardwood floors, recessed lighting throughout, and numerous thoughtful touches. Prime Location! Conveniently situated near major commuter routes, NJ Transit, upscale shopping, dining, and recreational amenities.A Must-See Home Schedule Your Showing Today! NOT IN A FLOOD ZONE. GSMLS 3953743
Directions to property: Dukes Parkway to North 13th Street, left on Green Street.
