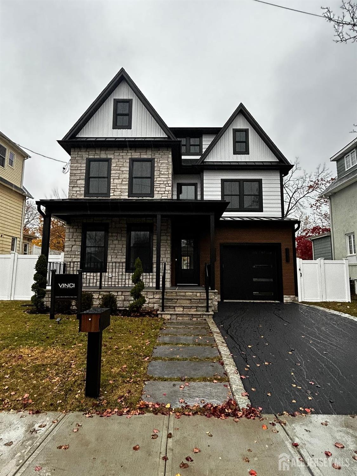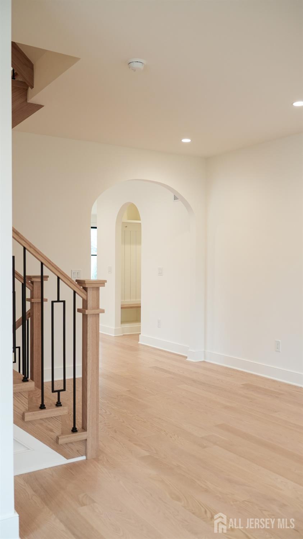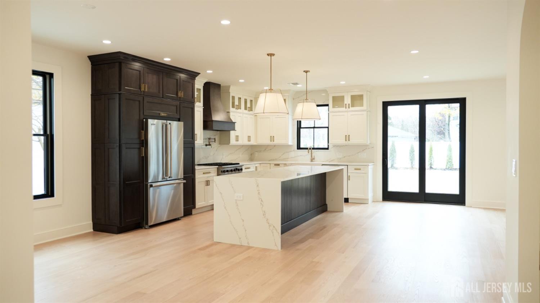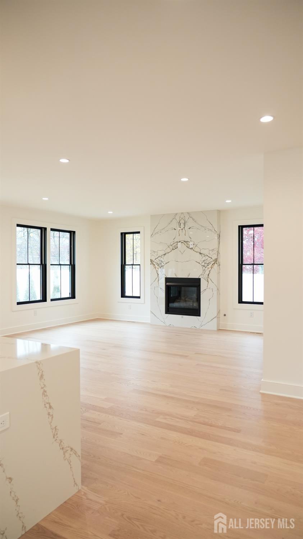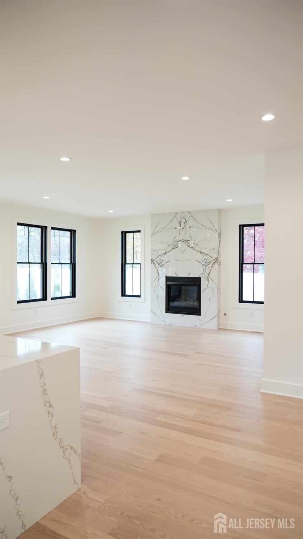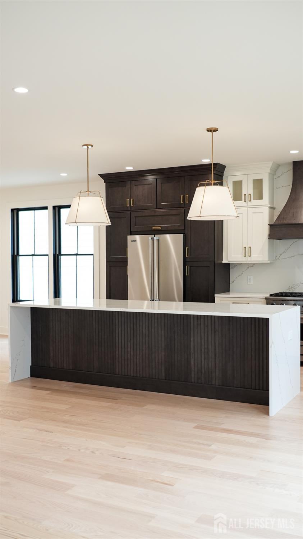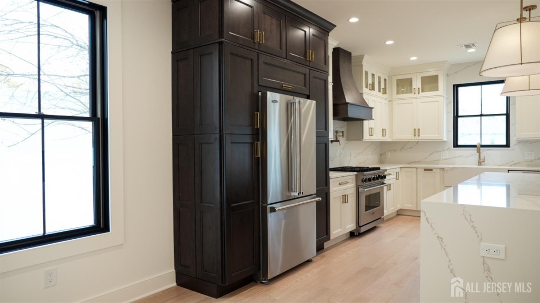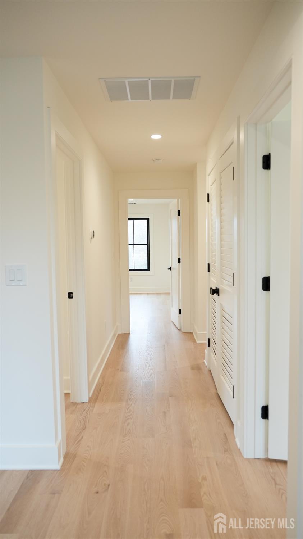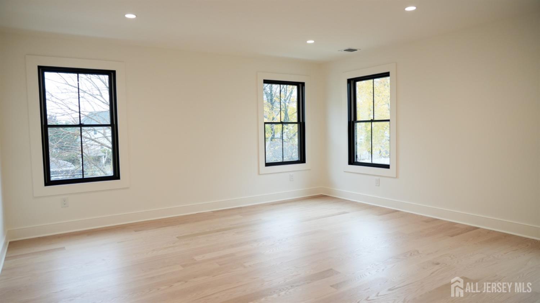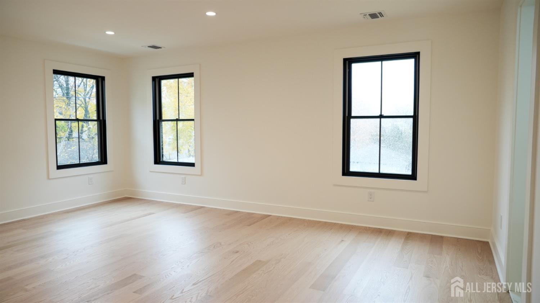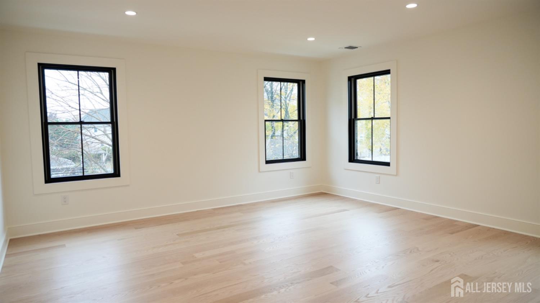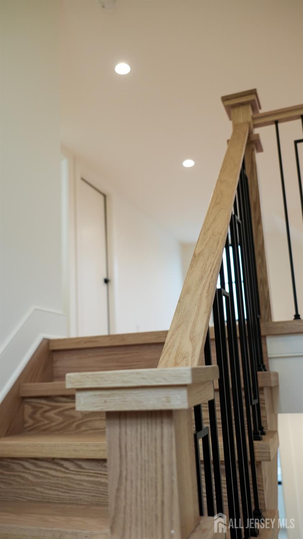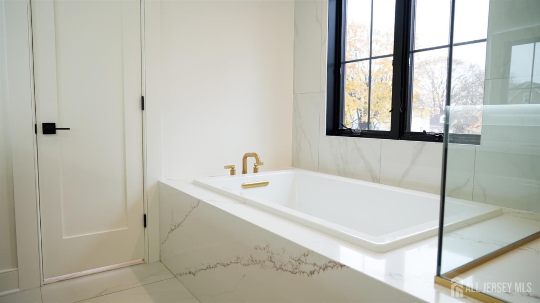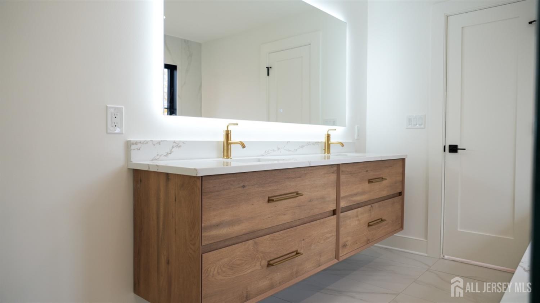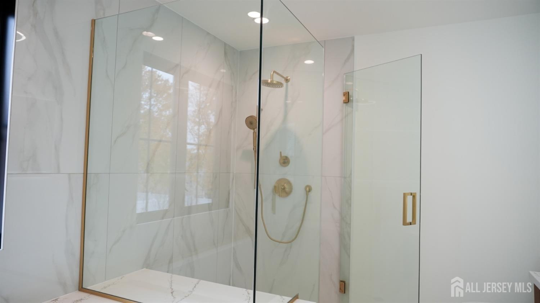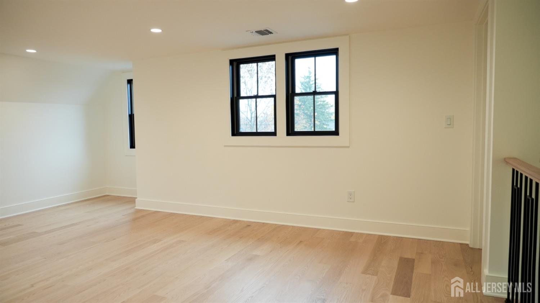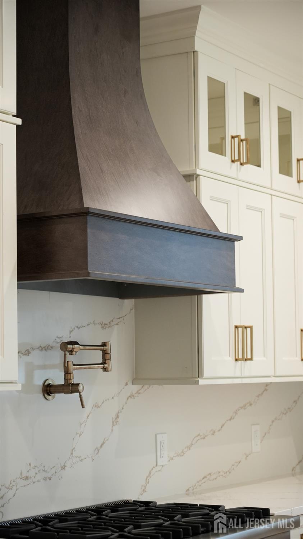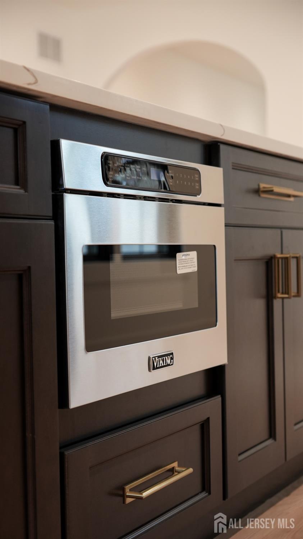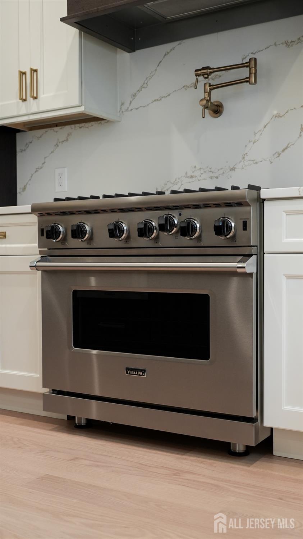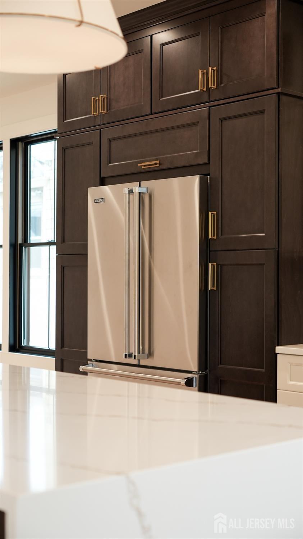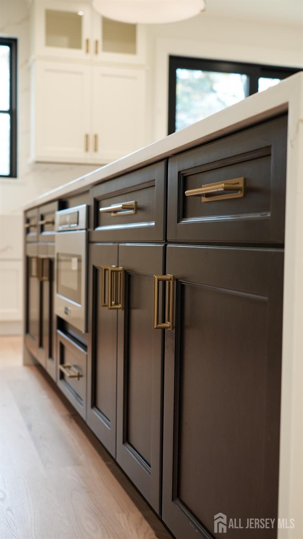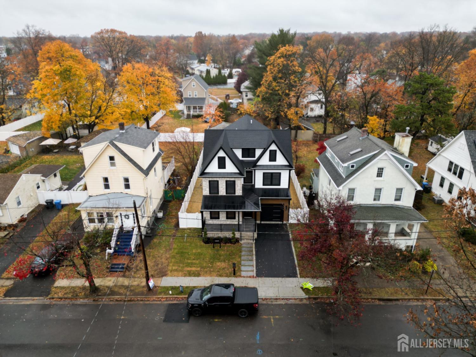40 School Street | Metuchen
Welcome to your dream home! This beautifully crafted custom residence, built by Vinci Development, offers the perfect blend of modern elegance and timeless design. Located in a desirable neighborhood, this home features: - Spacious Layout: Enjoy an open-concept floor plan with generous living spaces, perfect for entertaining and family gatherings. - Gourmet Kitchen: The chef's kitchen boasts high-end appliances, quartz countertops, and a large island, ideal for culinary enthusiasts. - Luxurious Master Suite: Retreat to the expansive master suite with a walk-in closet and spa-like en-suite bathroom featuring a soaking tub and dual vanities. - Outdoor Oasis: Step outside to a beautifully landscaped yard, perfect for outdoor dining and relaxation. - Energy Efficiency: Built with sustainable material and energy-efficient systems, this home ensures comfort and savings year-round. Located near top-rated schools, parks, and restaurants, this custom home combines luxury living with convenience. Don't miss this opportunity to own this exceptional property! CJMLS 2503786R
