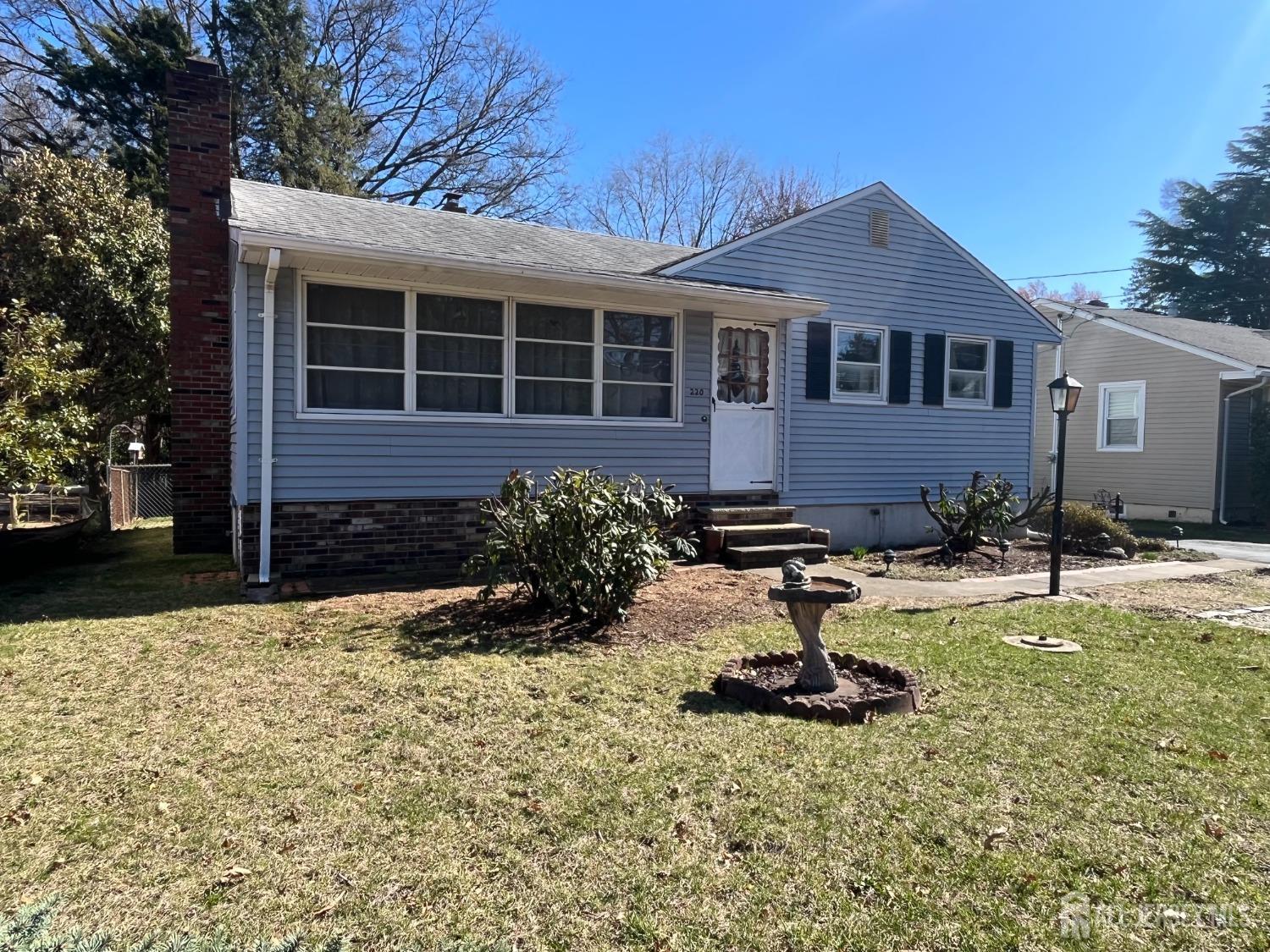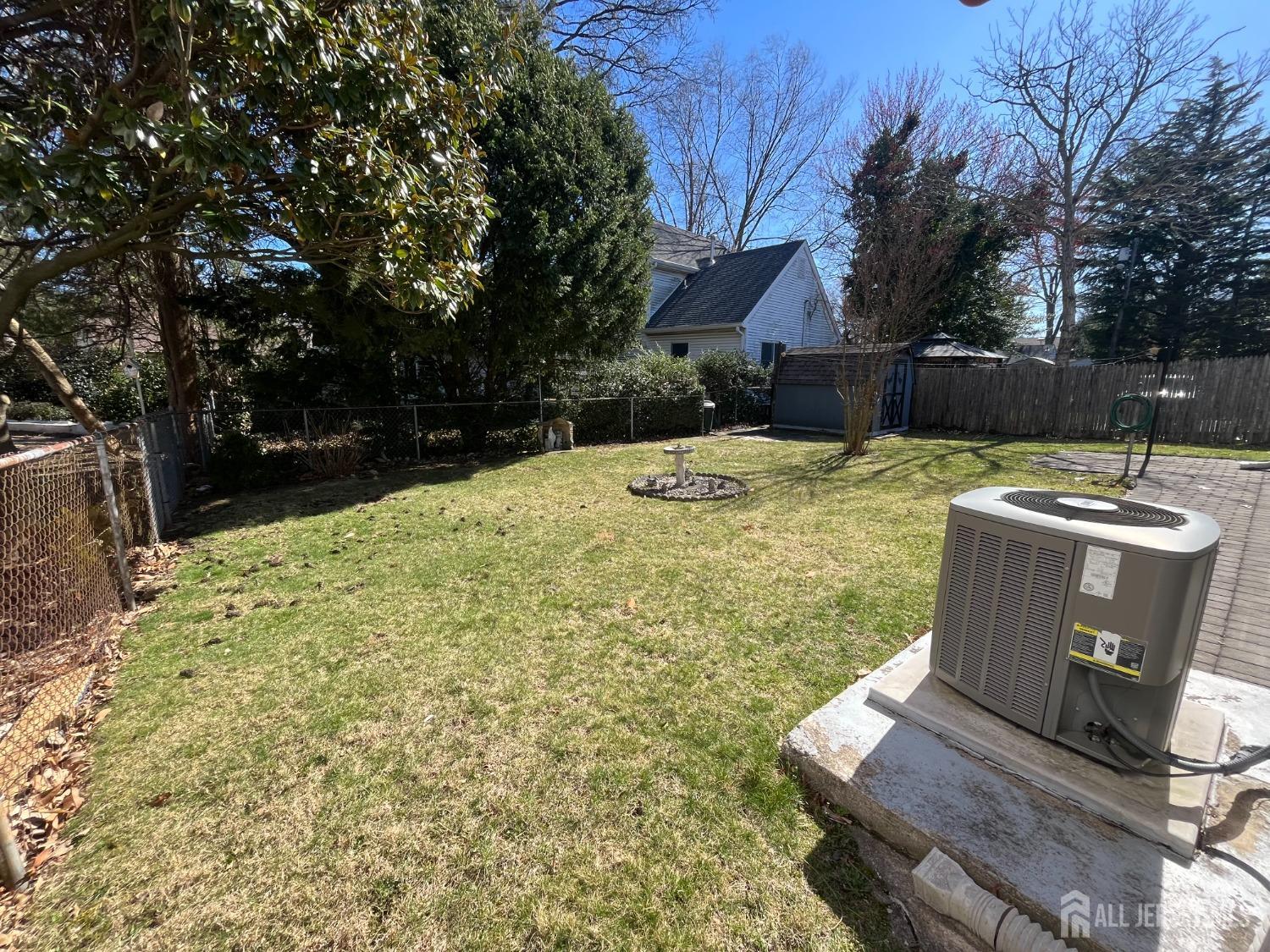220 Washington Avenue | Milltown
Showing start 4/6 This inviting ranch home offers three spacious bedrooms. A cozy enclosed porch, fenced yard, a paver patio, and shed are a just a few of the outdoor features for this home. Inside, the heart of the home is the eat-in kitchen, featuring vinyl tile flooring and gas cooking. Living room and dining room combo give an open layout feel. Beneath the carpet throughout the house lies hardwood flooring. The living room boasts a large wood-burning fireplace, surrounded by natural brick, creating a cozy atmosphere for family gatherings. Each bedroom provides ample closet space, and the master bedroom features a ceiling fan for added comfort. A long asphalt driveway that accommodates multiple cars. Some windows have been replaced, ensuring energy efficiency and a bright, airy feel throughout the home. Venture downstairs to the full basement, which is partially finished and offers plenty of storage space. The washer and dryer are conveniently located here, along with a workbench for your DIY projects. Recent upgrades include a new hot water heater (replaced in 2023) and an upgraded electrical panel, ensuring peace of mind for years to come. The furnace is also relatively new, providing efficient heating during the colder months. Photos coming soon. CJMLS 2510759R



