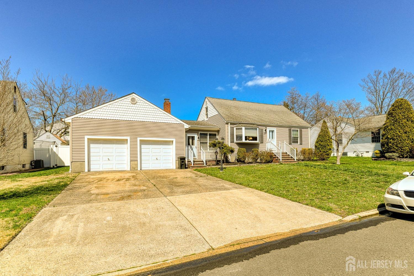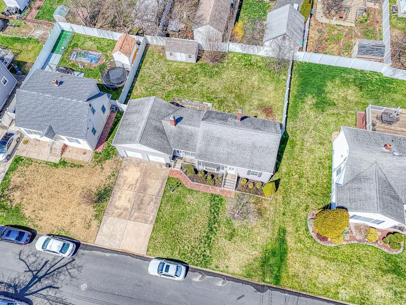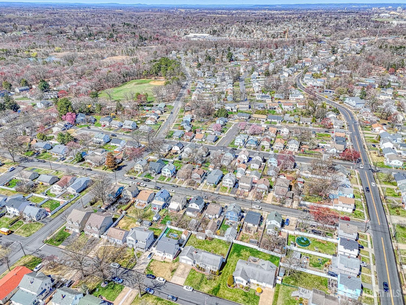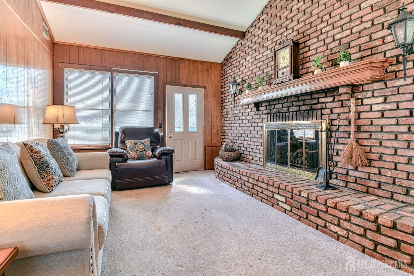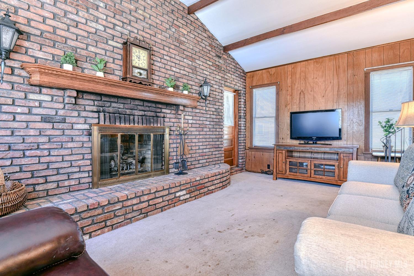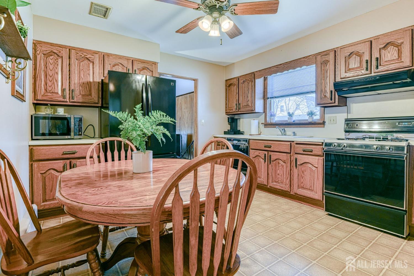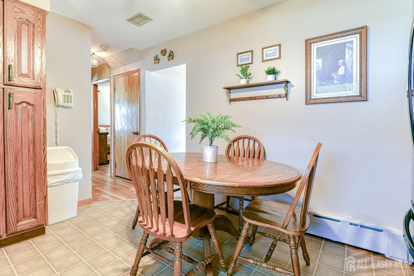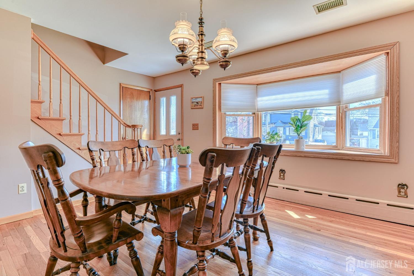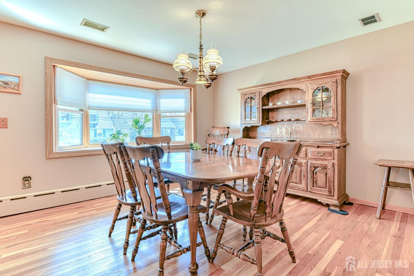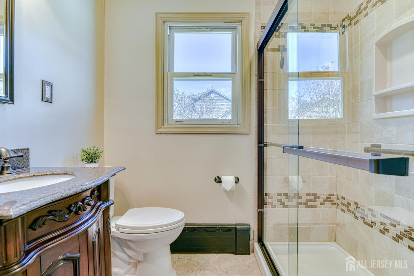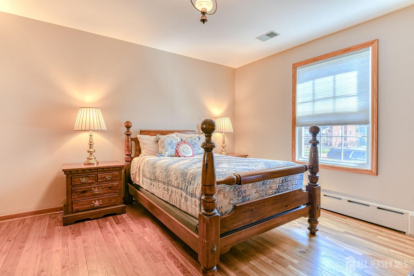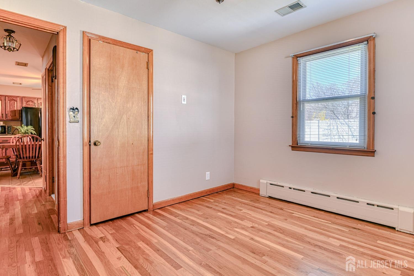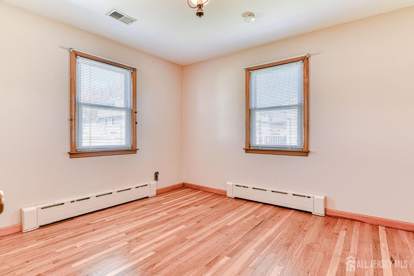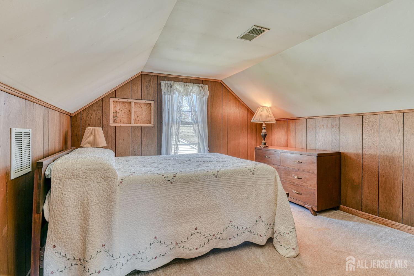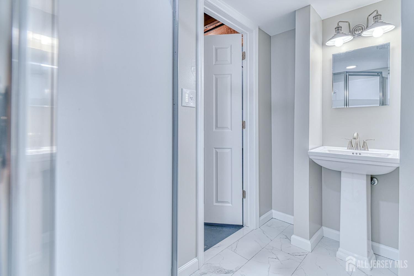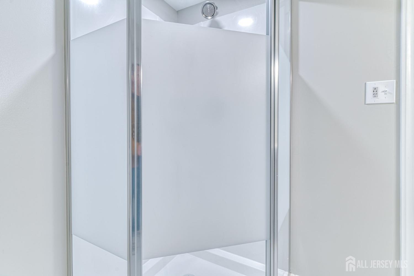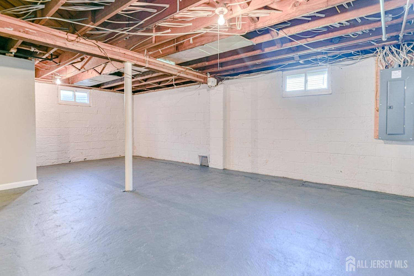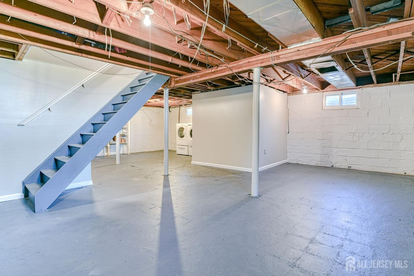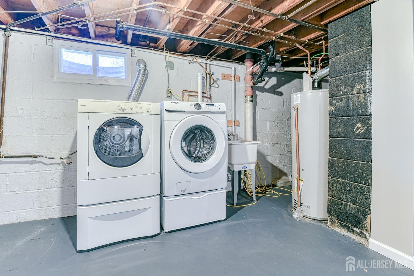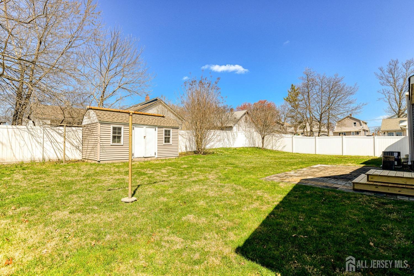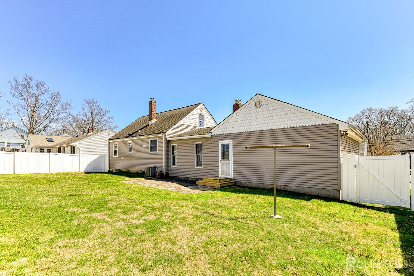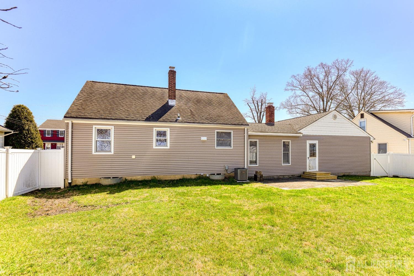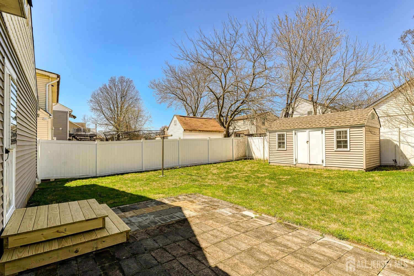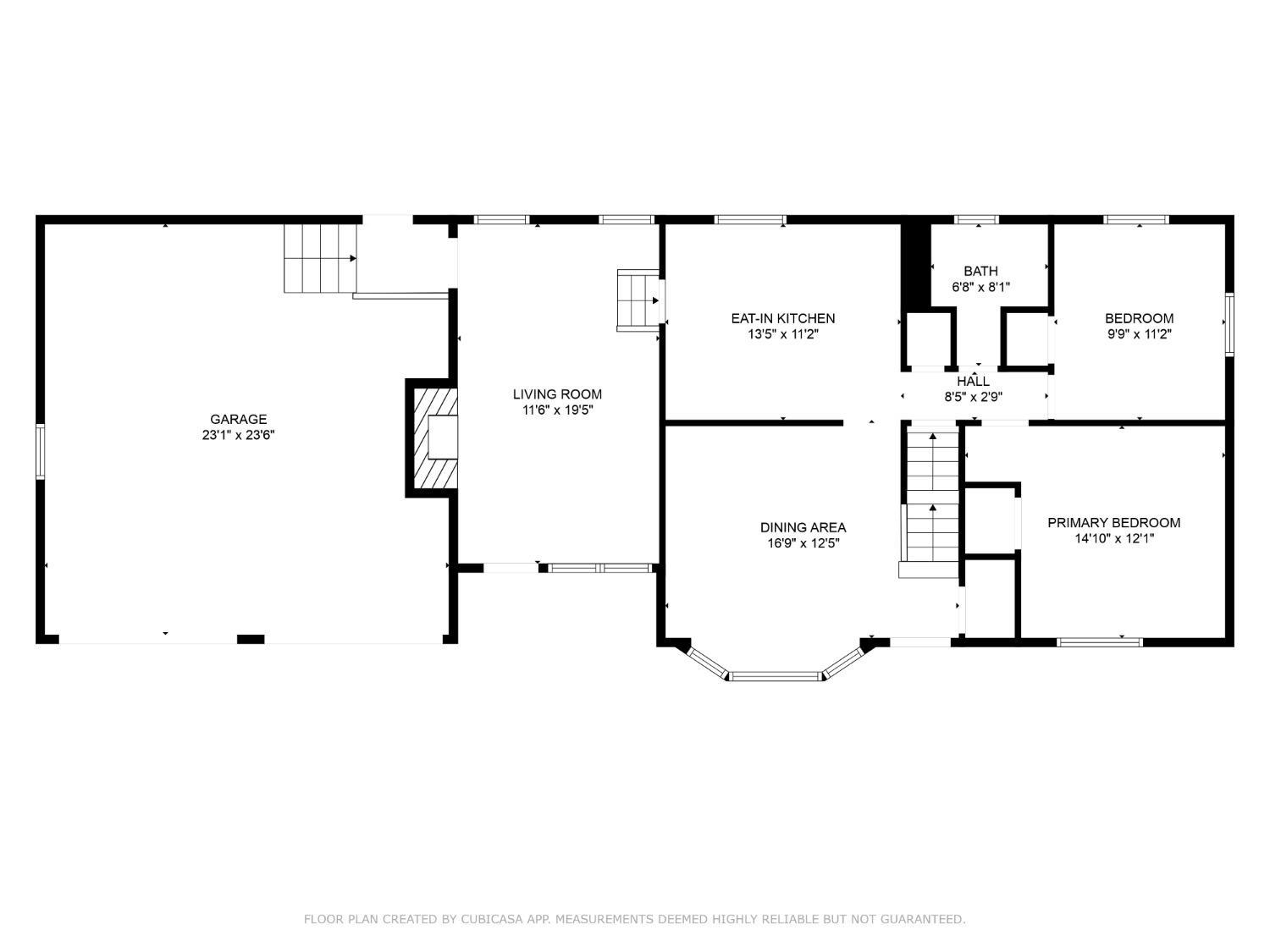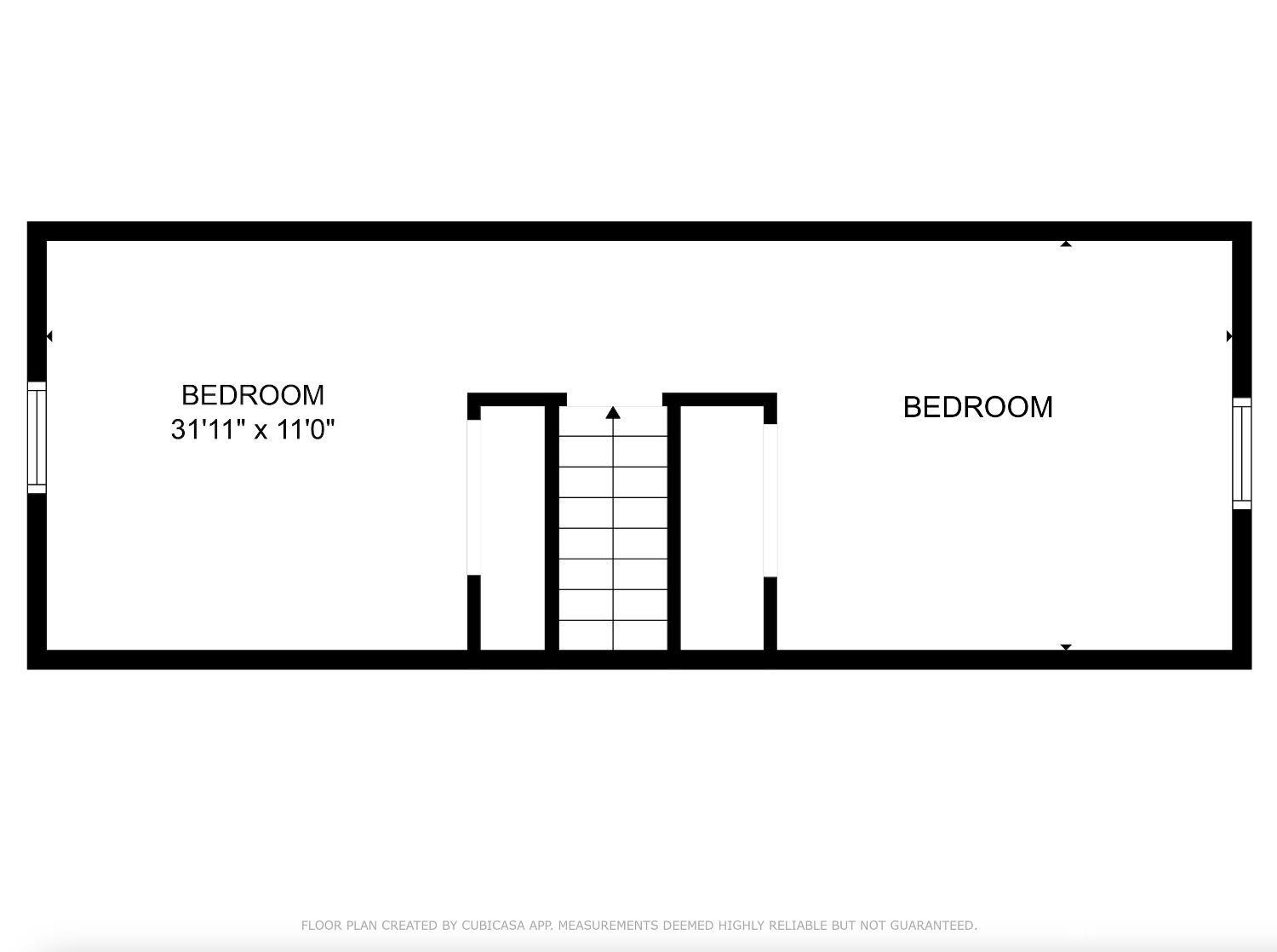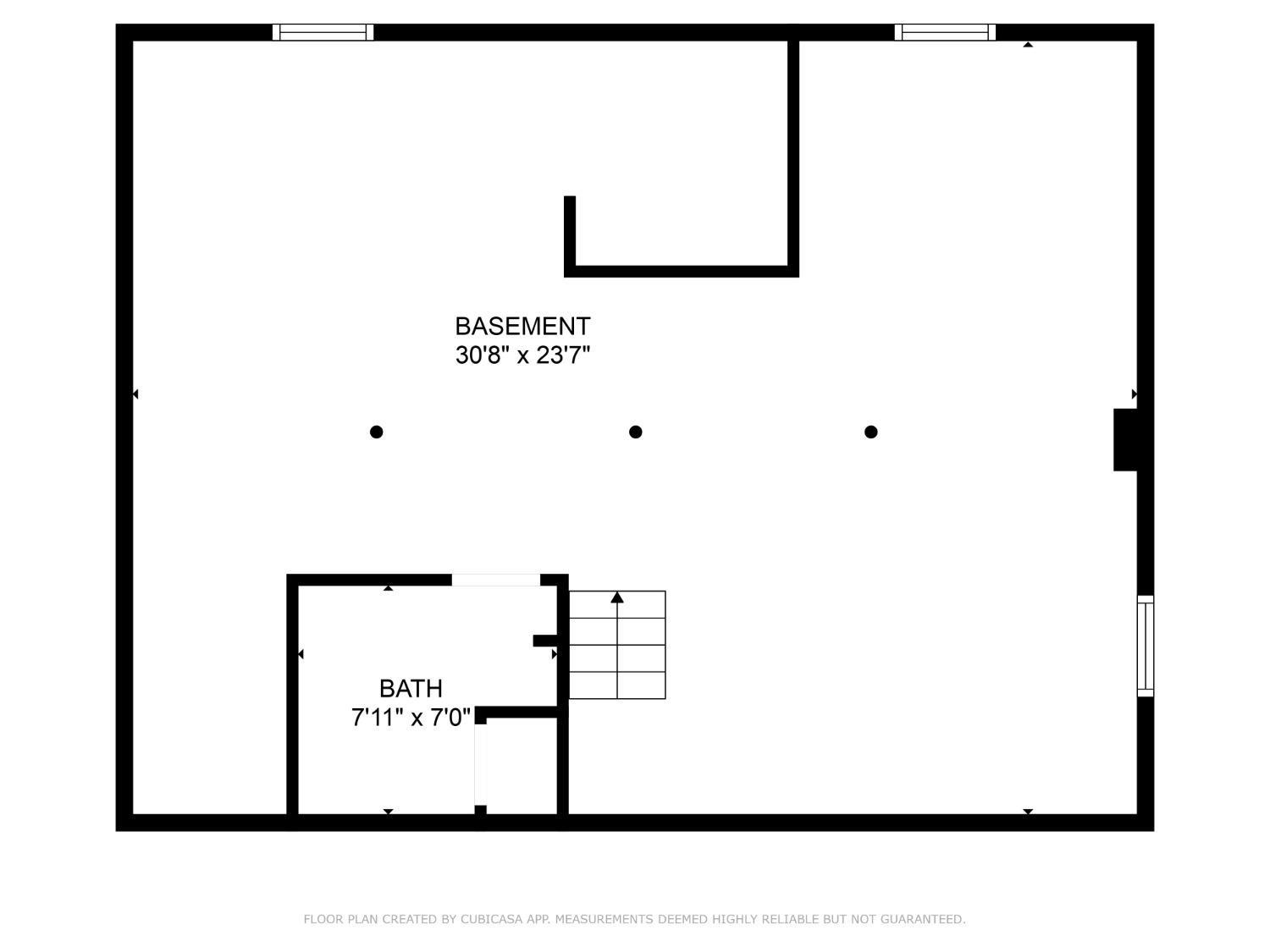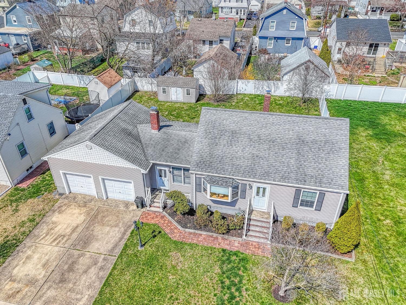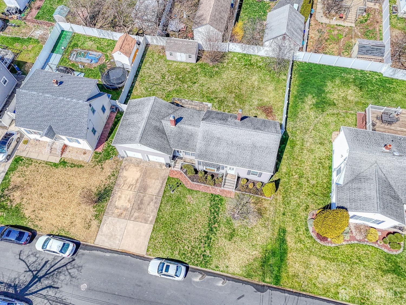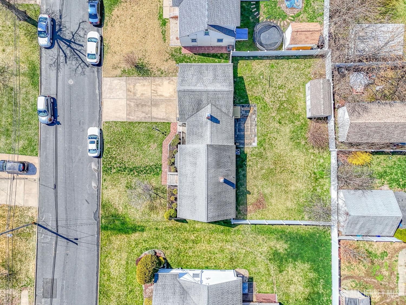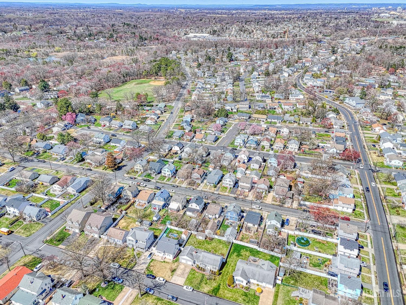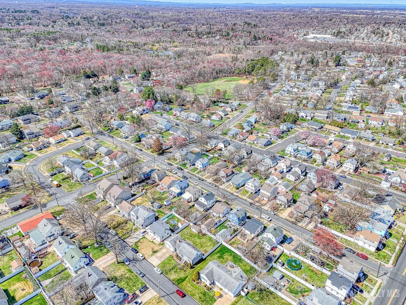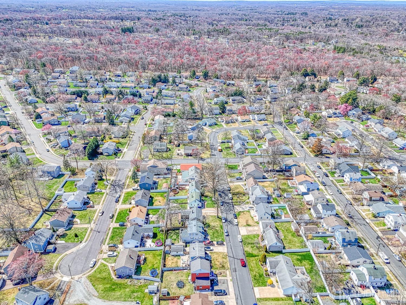19 W Joffre Avenue W | Milltown
Welcome to this charming Cape Cod-style home, offering 4 spacious bedrooms and 2 full baths, providing the perfect balance of comfort and style. As you step inside, you'll be greeted by beautiful hardwood floors that flow throughout the main living areas, adding warmth and character to the home. The updated baths are designed with modern finishes, ensuring convenience and relaxation. The heart of the home is the eat-in kitchen, where you'll find plenty of space for family meals and entertaining. The inviting living room offers a cozy setting for relaxation, while the family room boasts soaring vaulted ceilings and a gas fireplace, creating the perfect atmosphere for gatherings. The attached oversized two-car garage provides ample space for vehicles and storage. For year-round comfort, the home is equipped with central air conditioning, ensuring the perfect climate no matter the season. Step outside to the fenced-in yard, enclosed by a durable vinyl fence, offering privacy and a safe space for outdoor activities. Additional updates include a newer 200-amp electric panel, adding to the home's overall efficiency and peace of mind. With its ideal blend of updated features, spacious living areas, and a fantastic location, this Cape Cod-style home is ready to welcome you! CJMLS 2511335R
