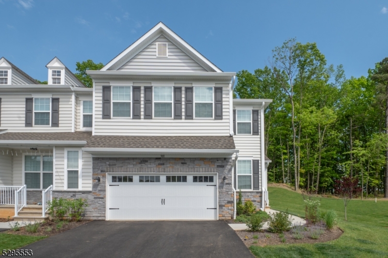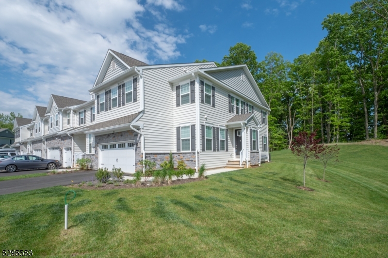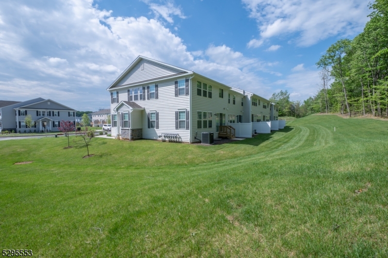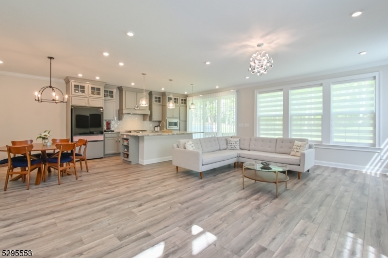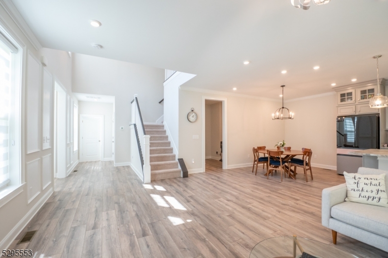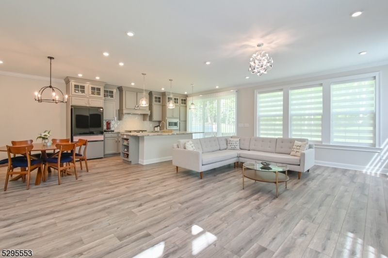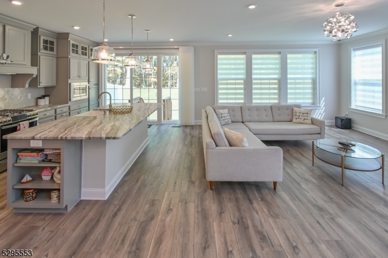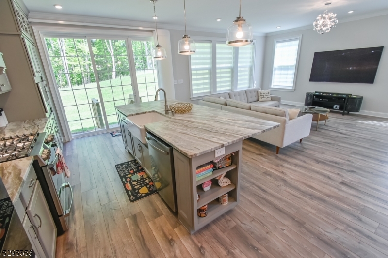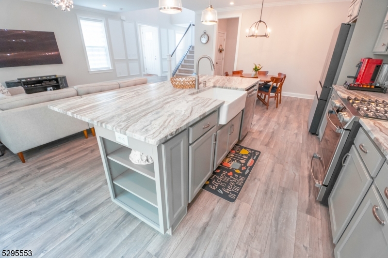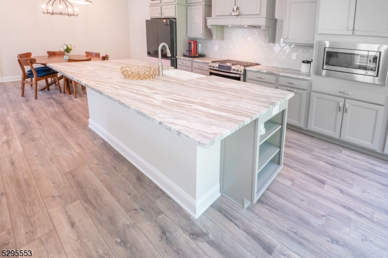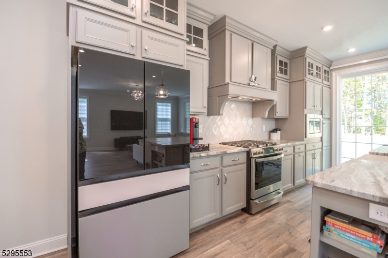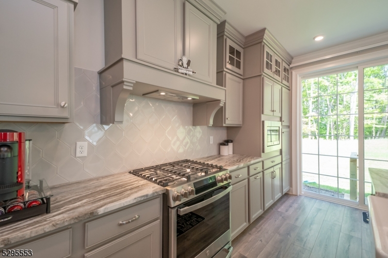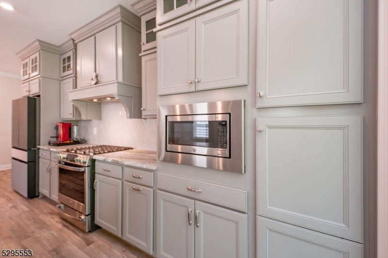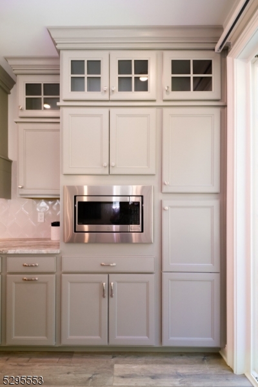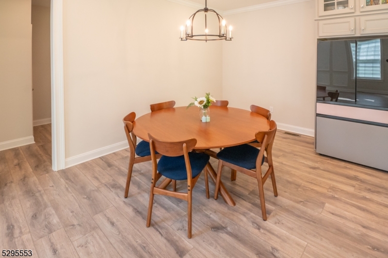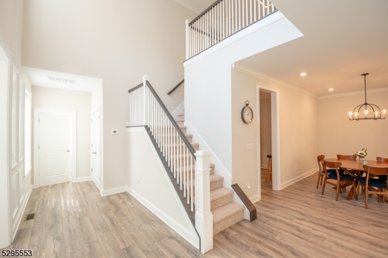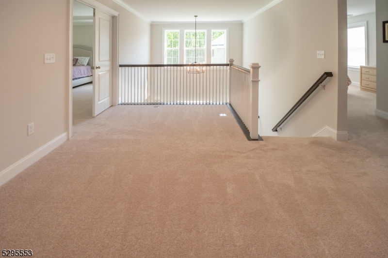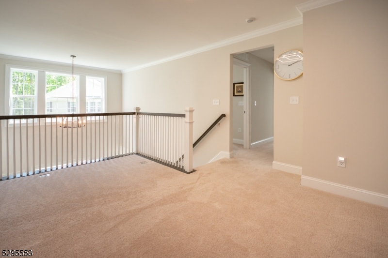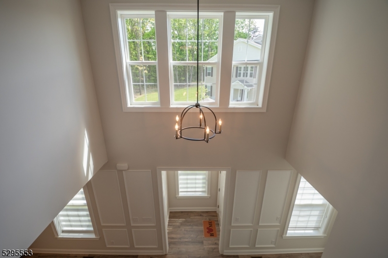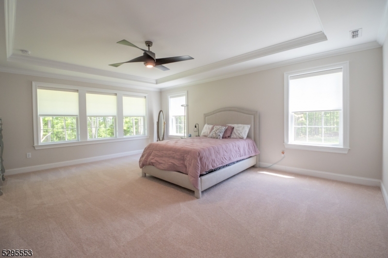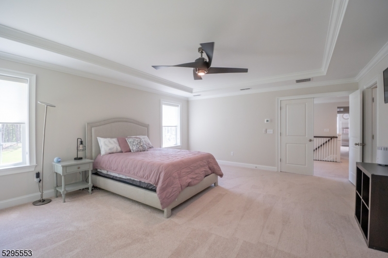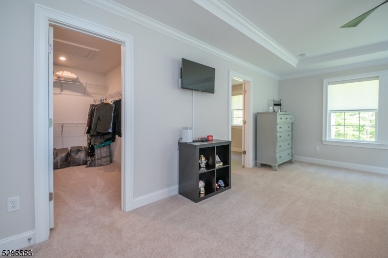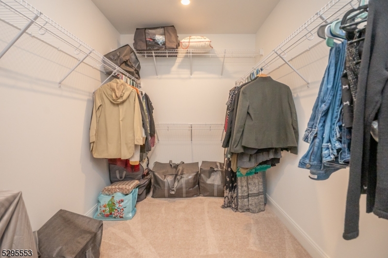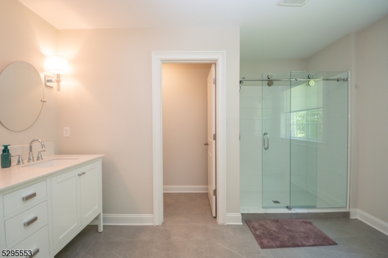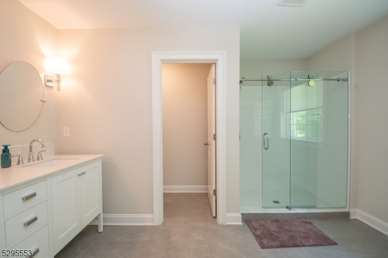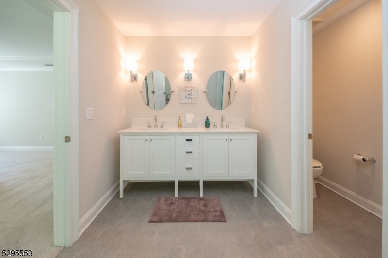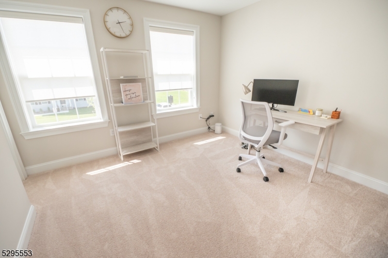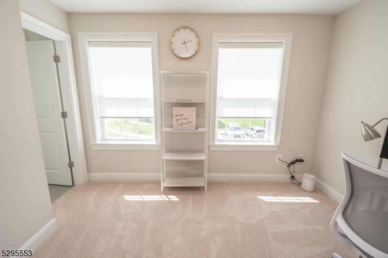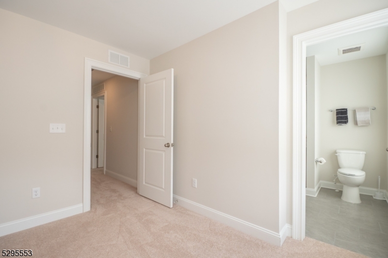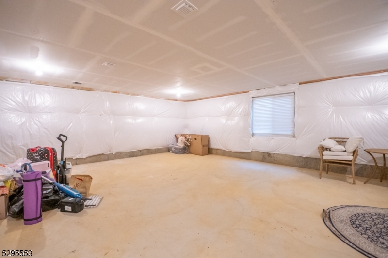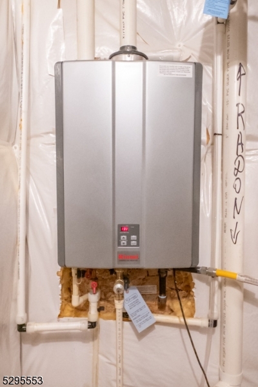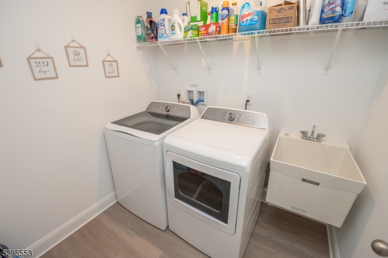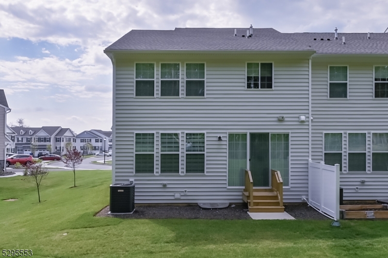3011 Charleston Dr | Monroe Twp.
Stunning Claremont 2 Model in Village at Country View only 7 months old! Upgraded private lot with front entry door on the side gives this home extra appeal. Stepping into this custom townhome with an open floor plan that boosts upgraded GE Profile kitchen is seamlessly integrated into the living and dining area for effortless living and entertaining. Custom crown molding, upgraded laminated flooring on first floor, window treatments throughout the home and a level 2 EV charger in garage. Enjoy the spacious loft on second floor, large master suite and 2 additional generous size bedrooms with a jack & jill bathroom! Enjoy the privacy in the rear yard, full size basement with daylight window and lots of natural sunlight throughout this beautiful townhouse. Builder warranty transferable, good till 10/2024. Excellent school system, near shopping, NYC Bus, dining & local activities. Schedule a showing today! GSMLS 3908721
Directions to property: Buckelew Ave(Rt 522) Spotswood Englishtown Rd to Georgetown right onto Charleston (Backs to woods)
