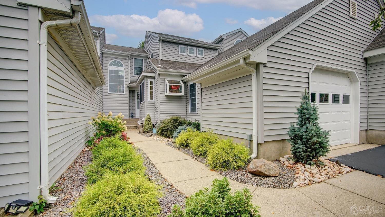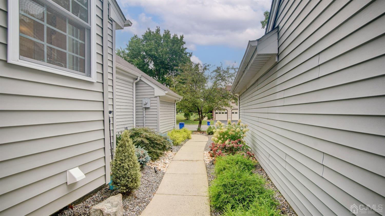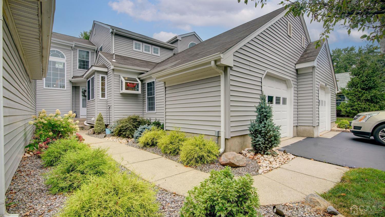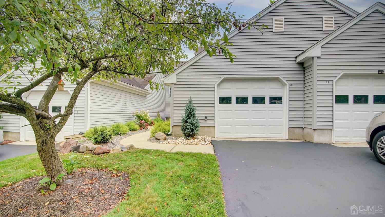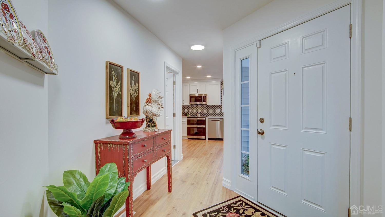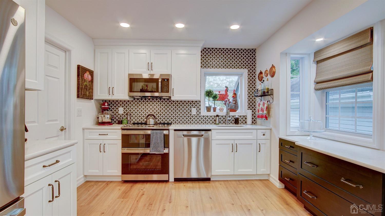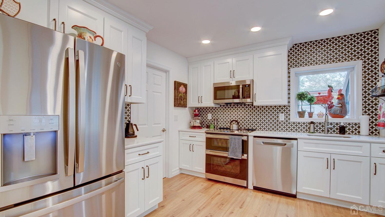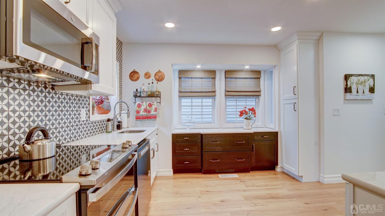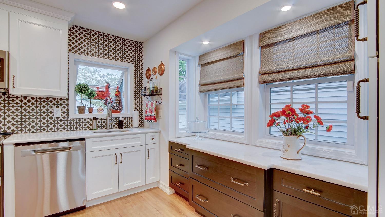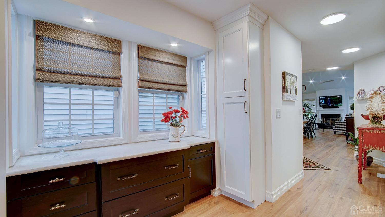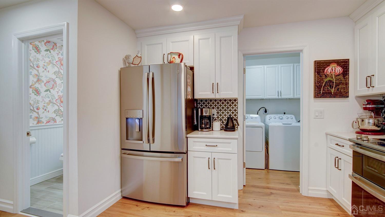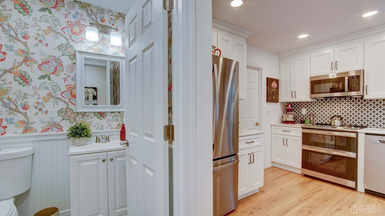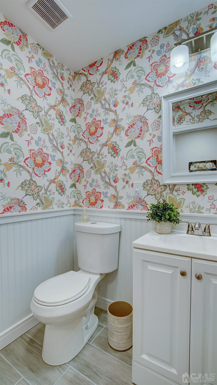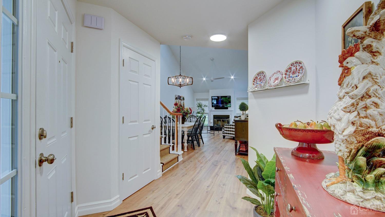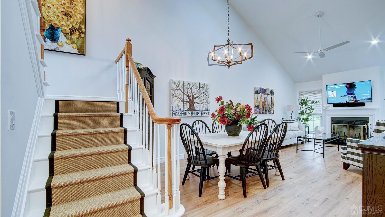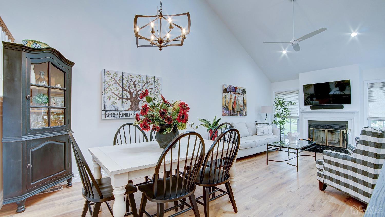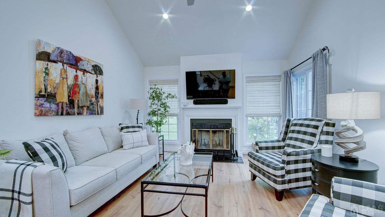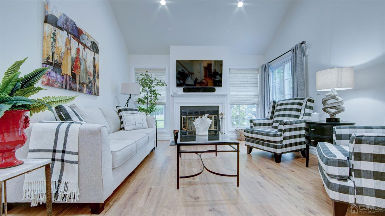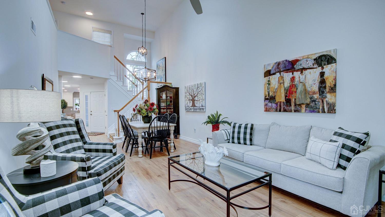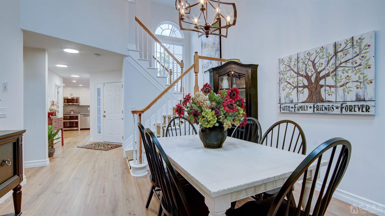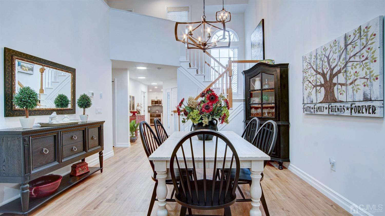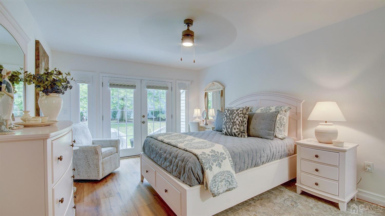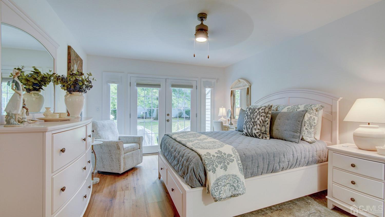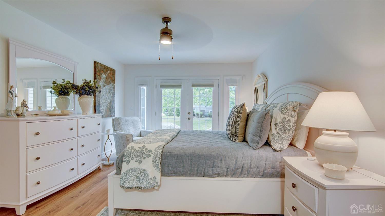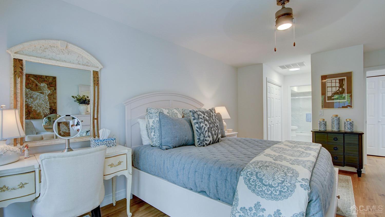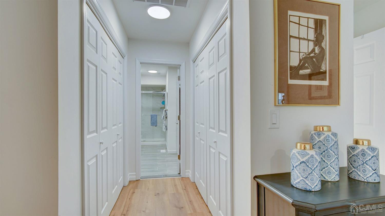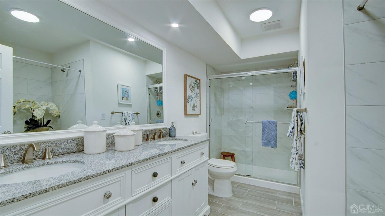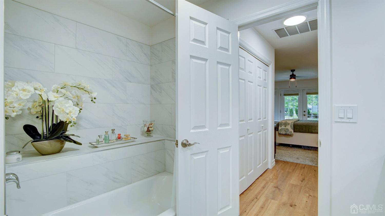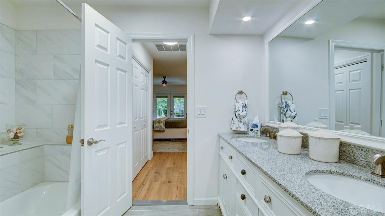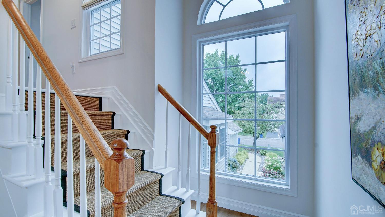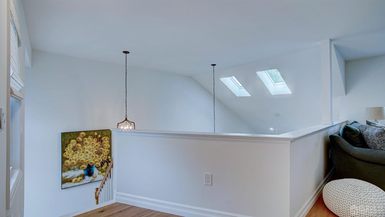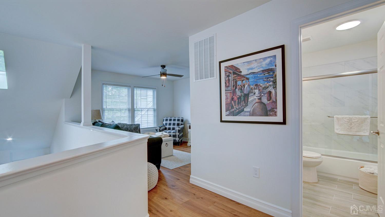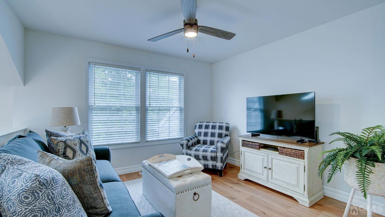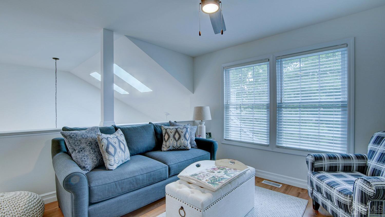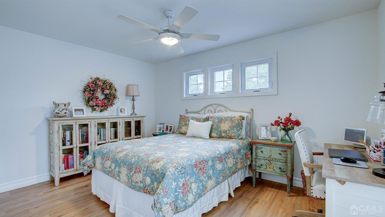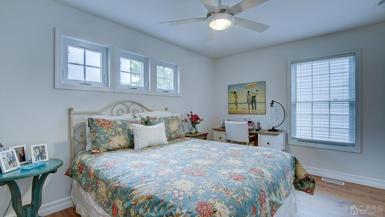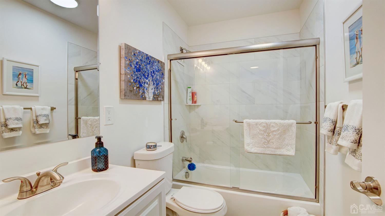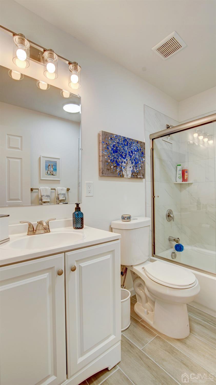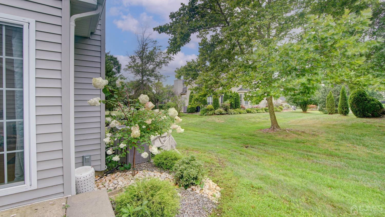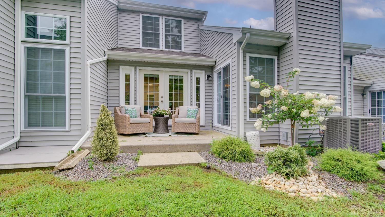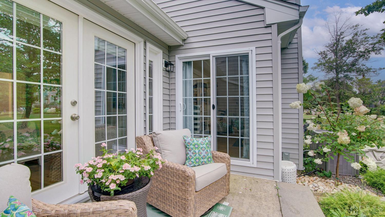4-B Rutherford Hayes Drive | Monroe
This breathtakingly beautiful, fully remodeled 2-story Hampton model is simply stunning and shows like a model home! As you enter from the new professionally landscaped walkway and step into this exquisite residence you are greeted by new wide plank laminate floors that add warmth and sophistication to the open concept floor plan. The fabulous custom kitchen boasts custom cabinetry, built-ins and high-end quartz counters. Grand Living/Dining Room features a wood burning fireplace, vaulted ceilings, skylights, and loft from above with an open staircase to amplify the sense of grandeur while natural light cascades through several large windows making the home light and bright. The spacious primary suite exudes serenity and sophistication with French doors leading to a lovely patio and offers an abundance of closet space and fully remodeled ensuite bath. The second story loft makes the perfect home office, den or guest suite with charming designed bedroom and a full remodeled bath. Throughout the home, designer finishes and premium fixtures underscore the commitment to quality and style. Every detail has been carefully curated for luxury and comfort. Concordia offers an elevated lifestyle with fabulous amenities including a gorgeous clubhouse, fitness center, Indoor/Outdoor pools, pickleball, golf, clubs and organizations for all interests. Don't miss this very special home. Make plans to see it today! CJMLS 2413340R
