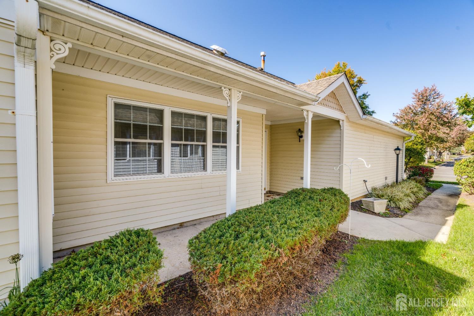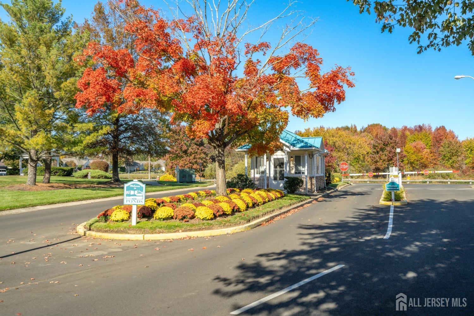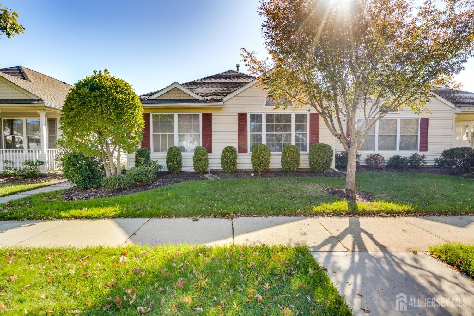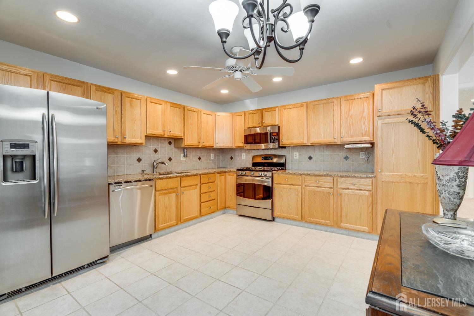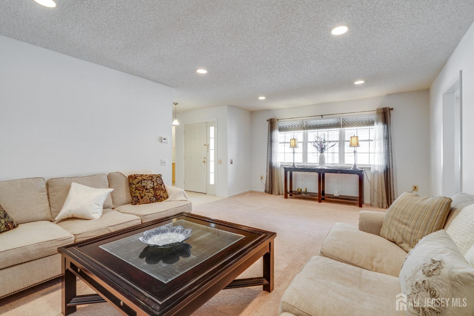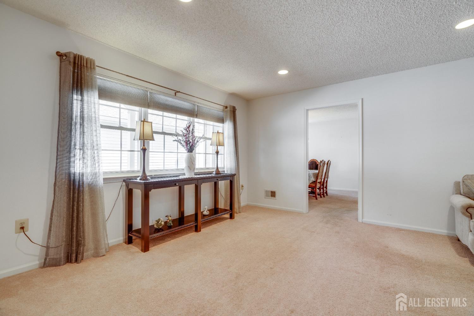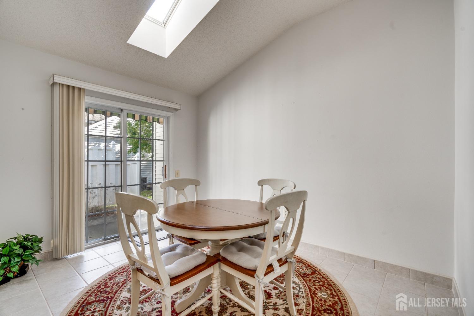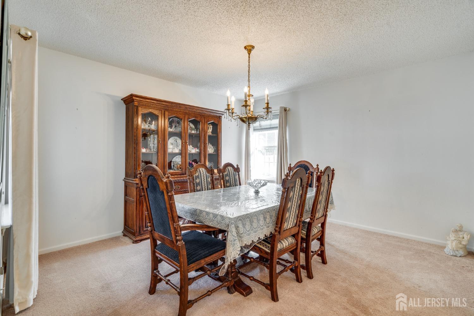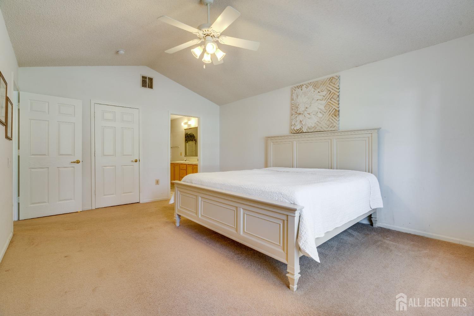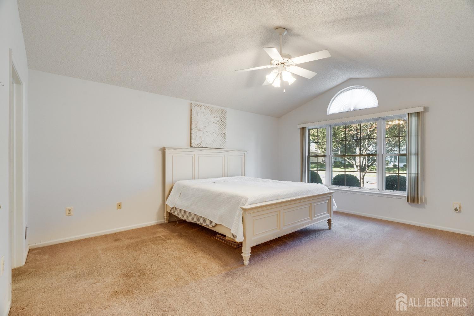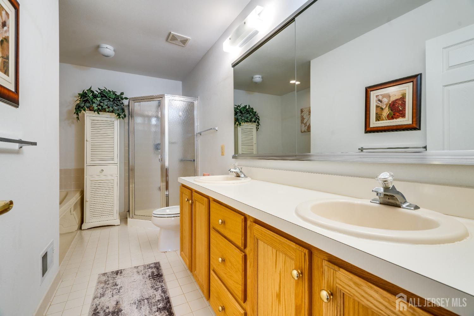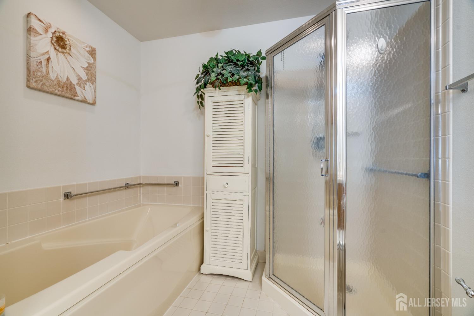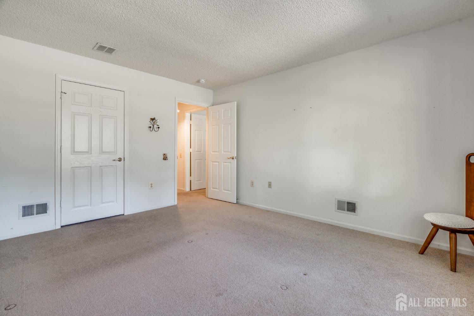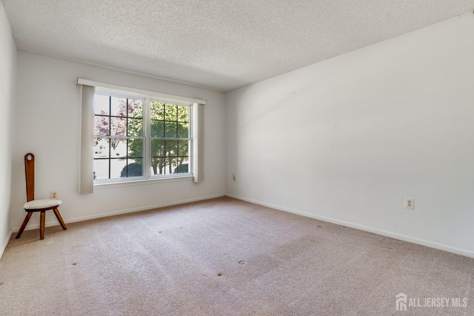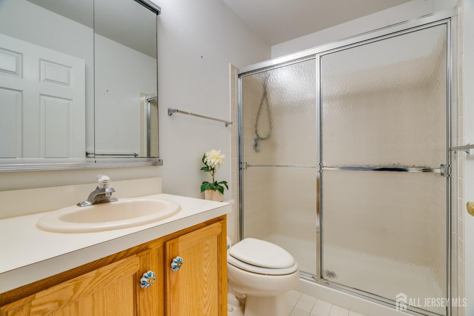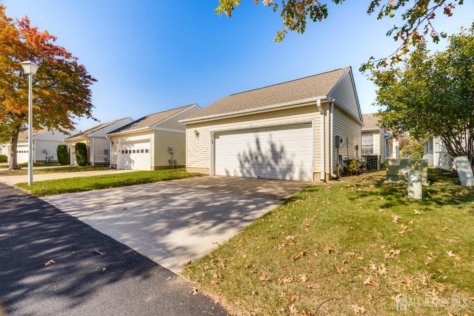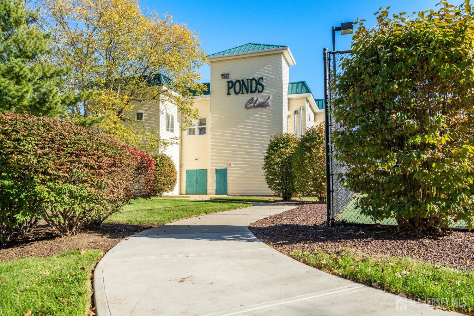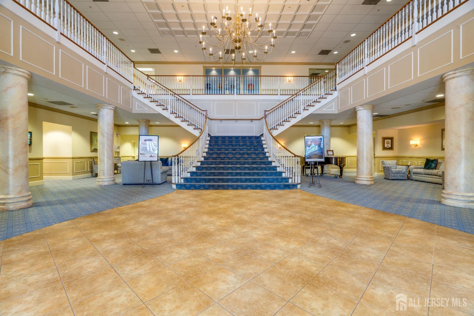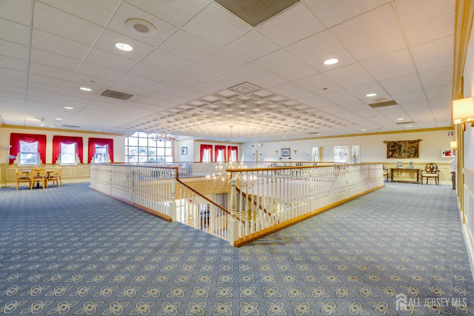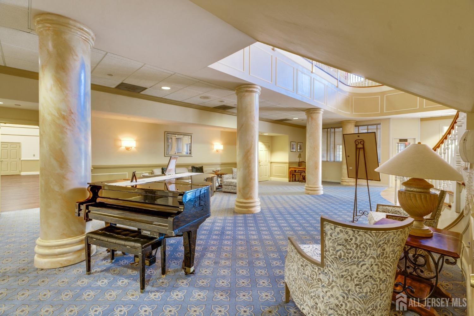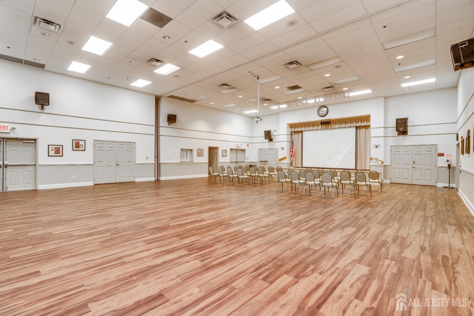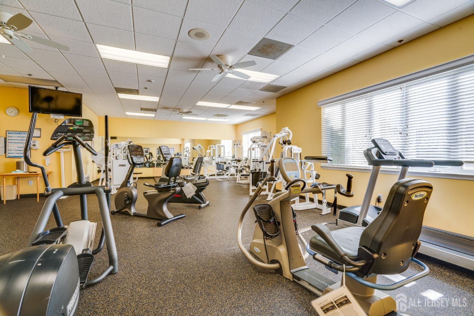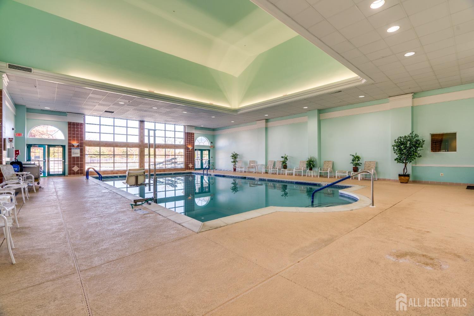206 N Pondview Boulevard N | Monroe
Meticulous 2BR, 2Bath home. This Lovely Magnolia model in much sought after development. The Ponds is GAS HEATED with Water & Sewer included in the fees!! This home has a Large EIK w/new SS appliances, tiled backsplash & granite counter tops. FR has skylights allowing abundant sunlight giving it that warm, bright feeling of home. Formal DR, Huge Formal LR, very spacious bedrooms with large, deep closets. MBR Bath has a Great Soaking Tub and a separate Shower Stall! Very large 2 Car garage & driveway. Entertain on your private patio with electric awning for those sunny days. All this along with an Outstanding Adult Community and Many, Many Amenities. Come meet your neighbors and make this your Home Sweet Home! CJMLS 2505242R
