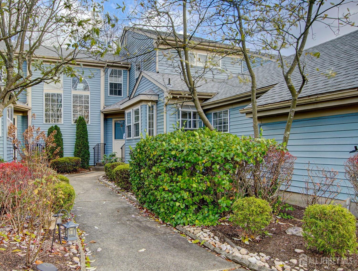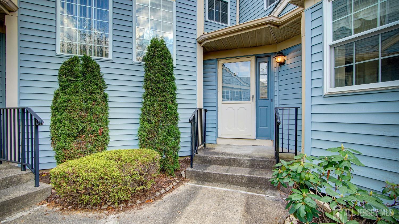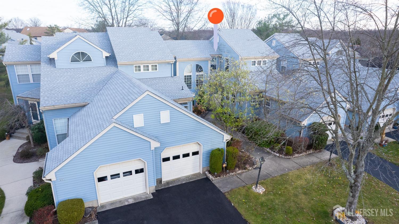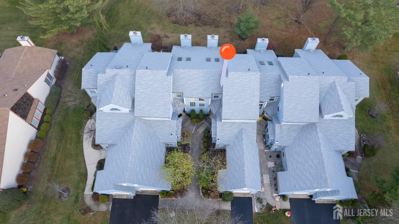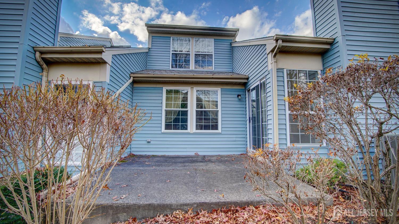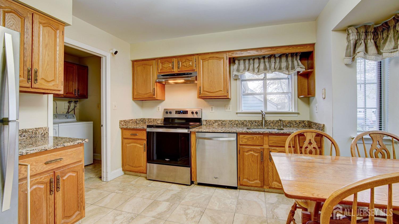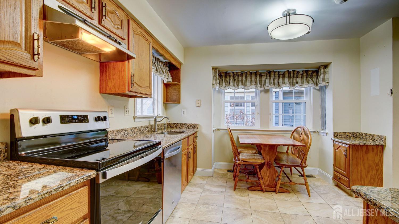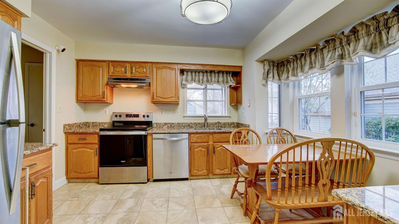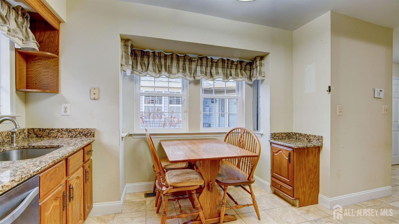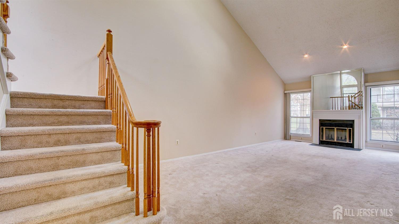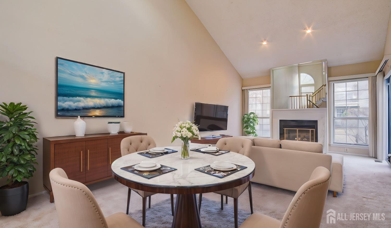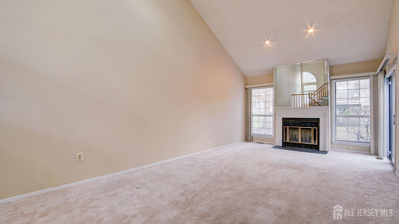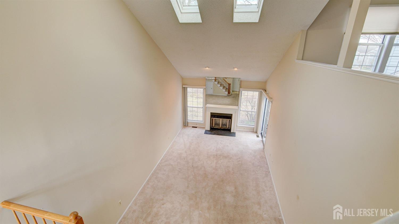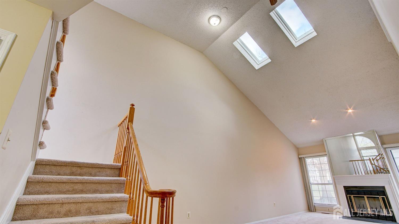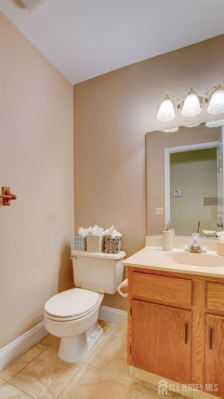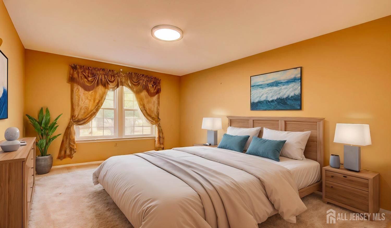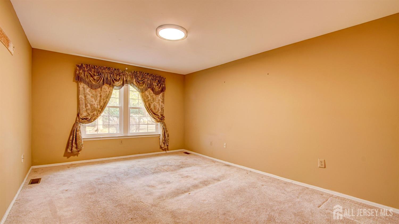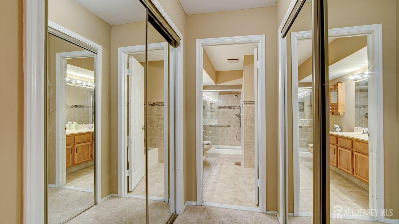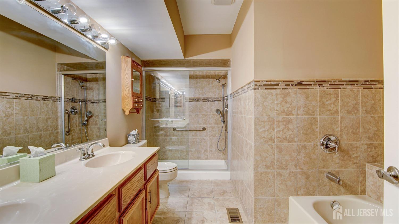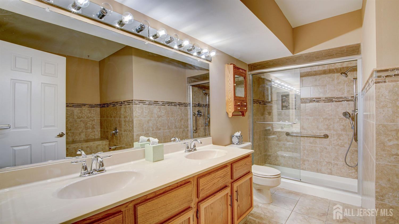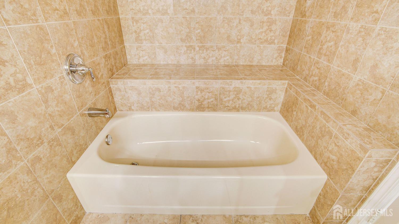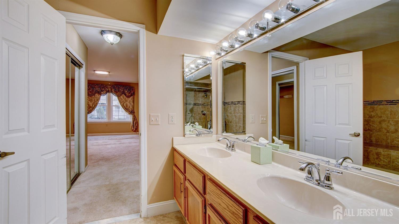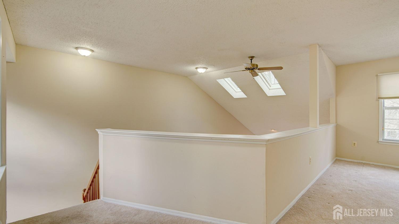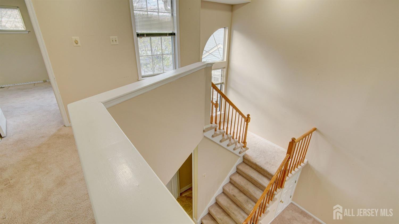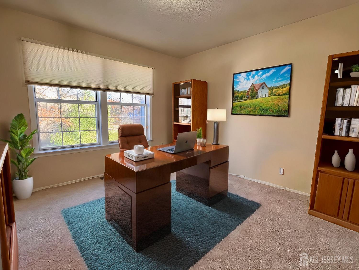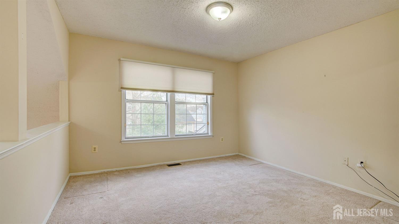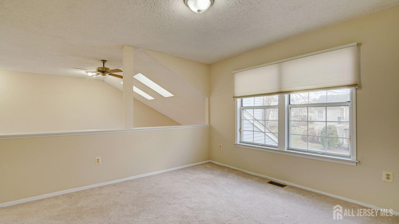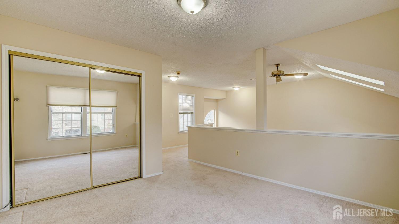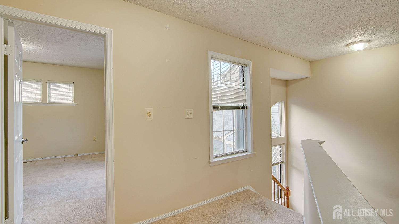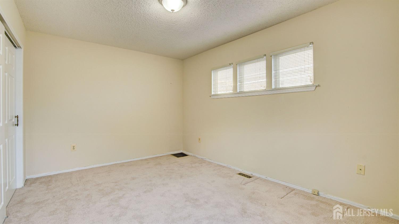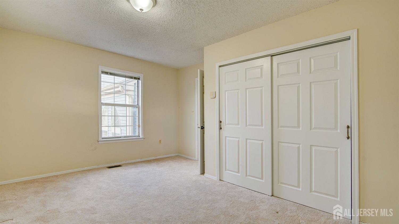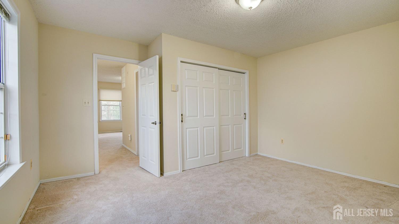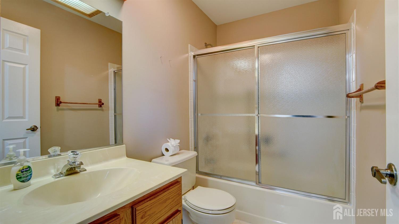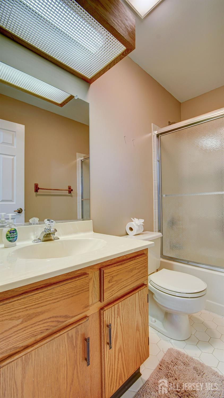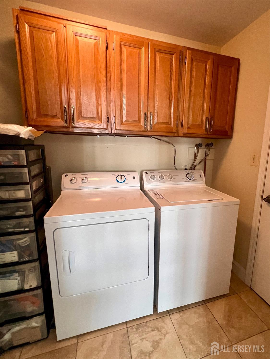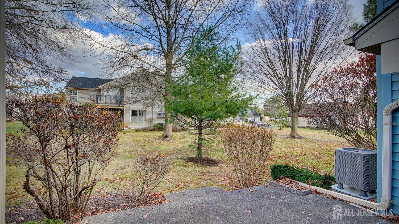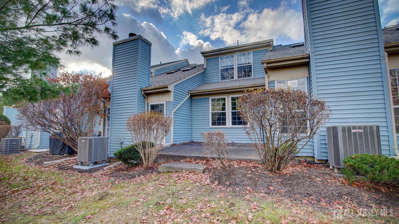36 Canterbury Drive | Monroe
Tour this meticulously maintained 2 bedroom, 2.5 bathroom town home in the highly sought after gated 55+ Concordia community featuring a bright, spacious and open-concept floor plan that is both versatile and functional. Enter a lovely foyer with ceramic tile flooring, eat-in-kitchen with stainless appliances and granite counters, dramatic vaulted ceilings in the spacious dining/living room that also features a wood burning fireplace. The first floor/main level primary suite boasts a fully renovated en-suite bath, ample closet space and a unique/functional upgrade of windows instead of the standard glass doors. The 2nd-story provides an ideal private guest suite and full bathroom in addition to a spacious loft that makes the perfect home office, den or guest retreat. The loft overlooks the main living areas, skylights and oversized windows throughout floods the home with natural light. Patio for outdoor enjoyment, attached garage with private driveway for convenience. Concordia is a gated community with a fully renovated clubhouse, exceptional amenities that include indoor and outdoor pools, 18-hole golf course, fitness center, on-site nurse 24/7 and more. Located close to shopping, dining, major highways and NYC transportation. Not to be missed! CJMLS 2505665R
