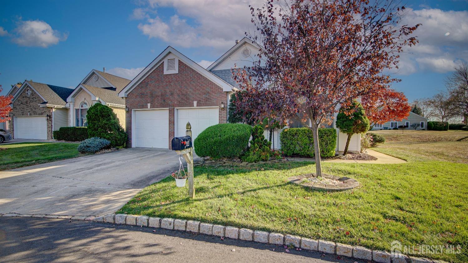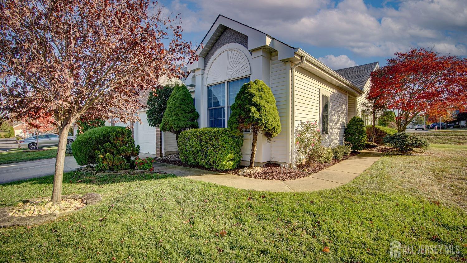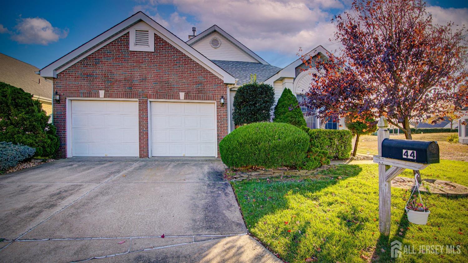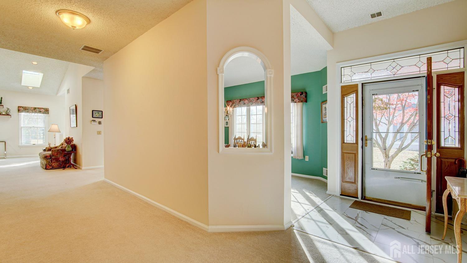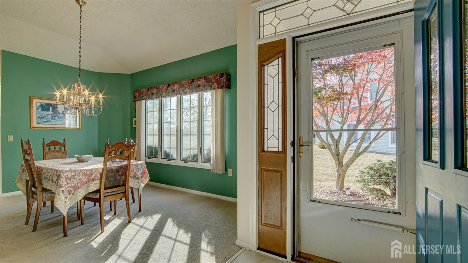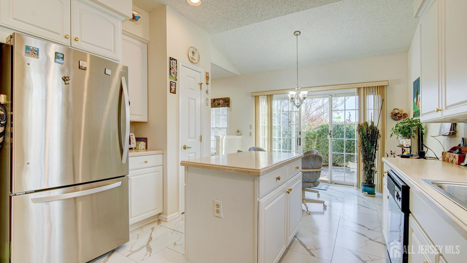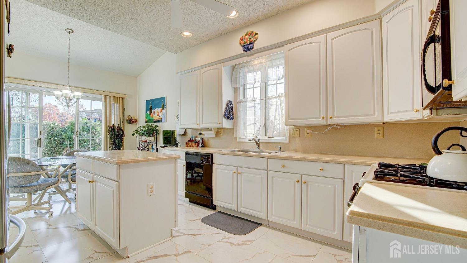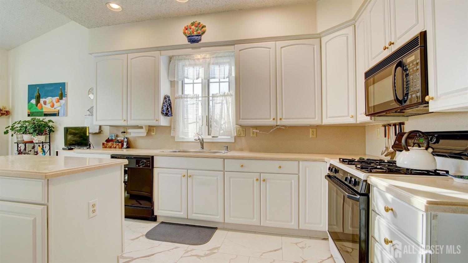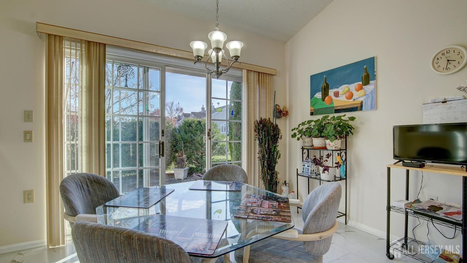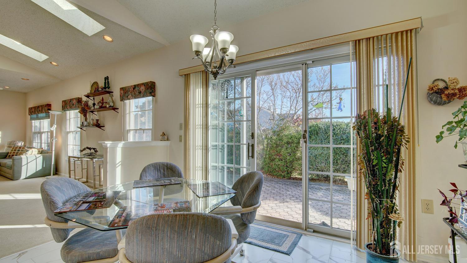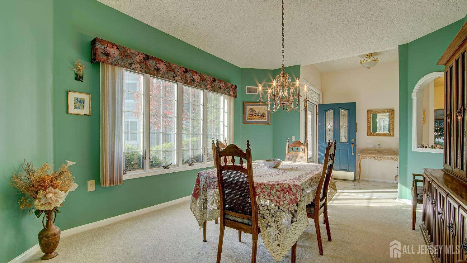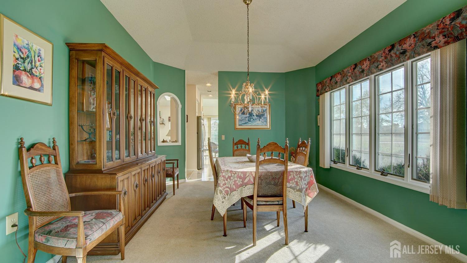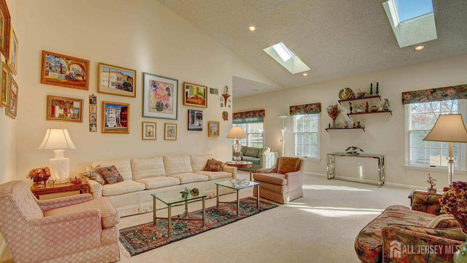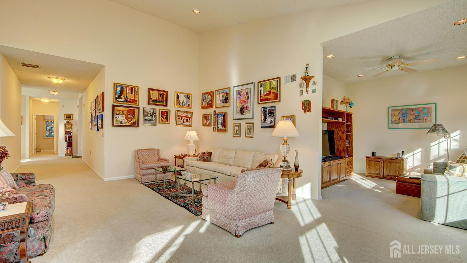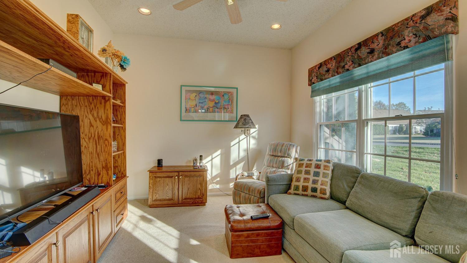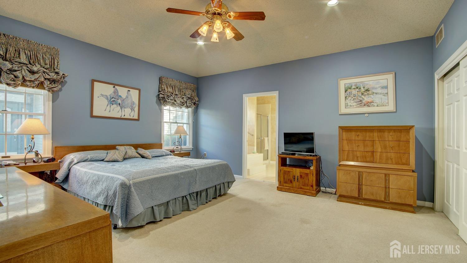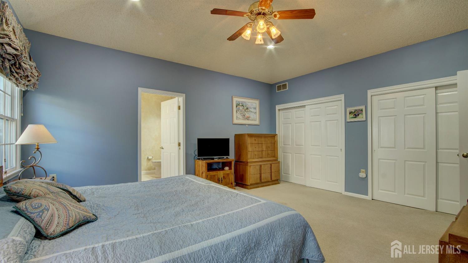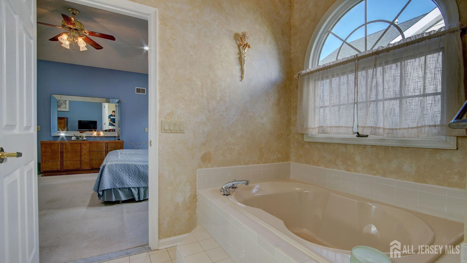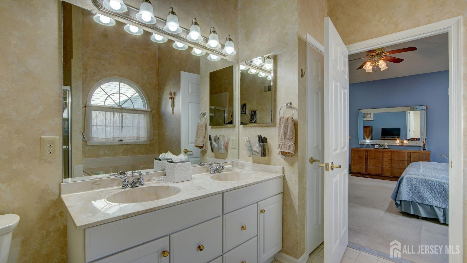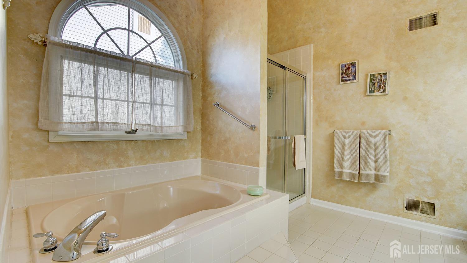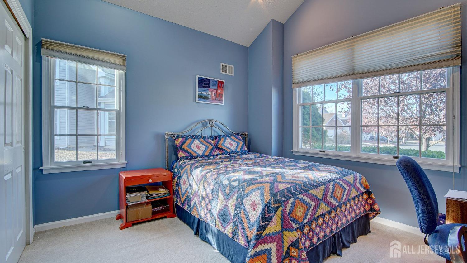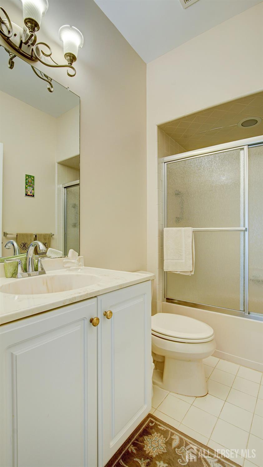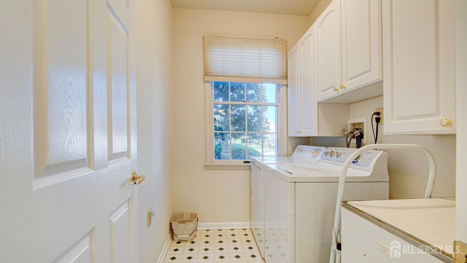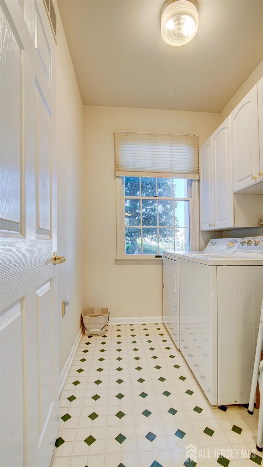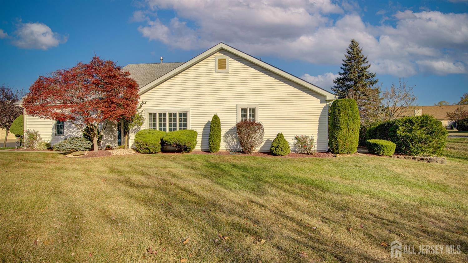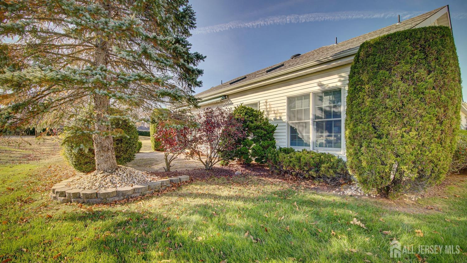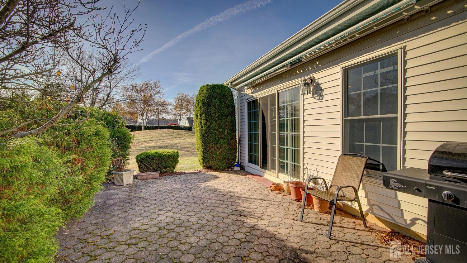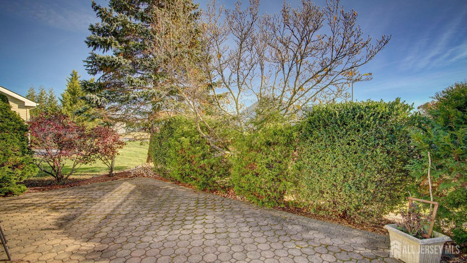44 Brighton Court | Monroe
Highly sought after Manchester Model with the optional den in the desirable 55+ community of Greenbriar @ Whittingham. Extremely light, bright and airy with a great floor plan that boasts 2 spacious bedrooms, 2 full baths, a den that makes a great home office, a spacious eat-in kitchen with Corian countertops, Center Island and sliders that open to private paver patio with awning. At just under 2,000 sq. ft. this spacious home features sky-lights in the great room with vaulted ceilings. The large formal dining room is perfect for entertaining. The spacious owner's suite boasts an abundance of storage with huge walk-in closet and custom added closets. The en suite bath includes double sinks, soaking tub and stall shower. Wonderful amenities including a vibrant updated and active clubhouse, golf, indoor/outdoor pools, pickleball, restaurant and more. Won't last long! CJMLS 2505931R
